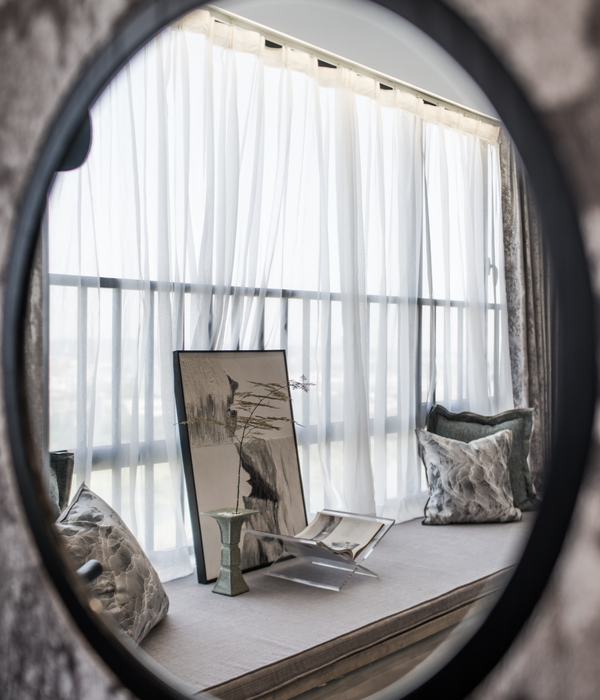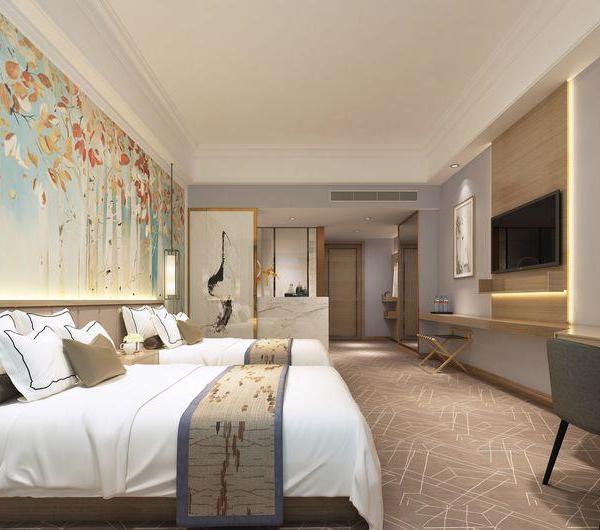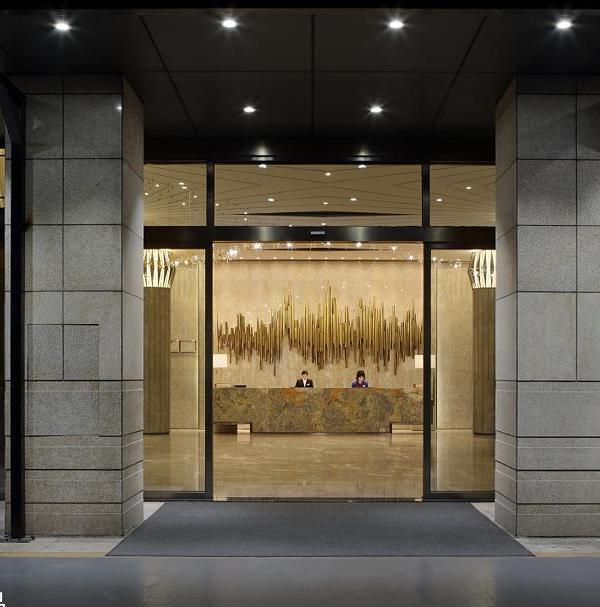Previous fire station in Myeonmok area could not handle fire-service demand efficiently with its old facilities. New proposed fire station improves the working condition and provides locals the sense of firefighting safety by unique architectural symbol. Program layout for short circulation and open offices increases work efficiency and firefighters’ mobilization for emergency response. Its distinct image of elevation will suggest new identity of fire station as public building.
Located in the residential area with large apartment complex, it faces 6-lane road in the front and retaining wall at the back from Jungnang Stream. The garage for three fire vehicles and the main office with an abundance of windows are positioned in a row directly to the main road. It helps effective civil service and open and active attitude as an essential public infrastructure. Programs on the upper floors are nearby vertical circulation and most bedrooms are at the back of the building for more intimacy.
The louvers in elevation symbolize quick mobilization of fire trucks. The gradient pattern generated combined by two louver types with different depth (100mm and 200mm) is employed to maximize this concept. This skin can provide functional advantage blocking the direct sunlight, but gaining enough lighting and openness as well as conceptual idea. The windows with or without covered louvers based on inner programs give depth and variation in the elevation. While many fire stations stand out the most visually in urban context to symbolize their identity by red color and bold signage, this new station tries to deal with it by the building itself.
Architect: Yong Ju Lee Architecture
Architect of record: UPEM Architects
Location: 475 Dongillo, Jungnang-gu, Seoul, Korea
Building area: 169.14 ㎡
Gross area: 630.76 ㎡
Client: Jungnang Fire Station
{{item.text_origin}}












