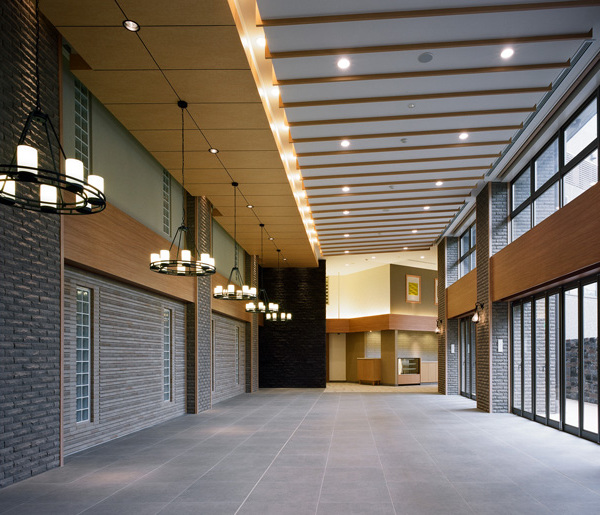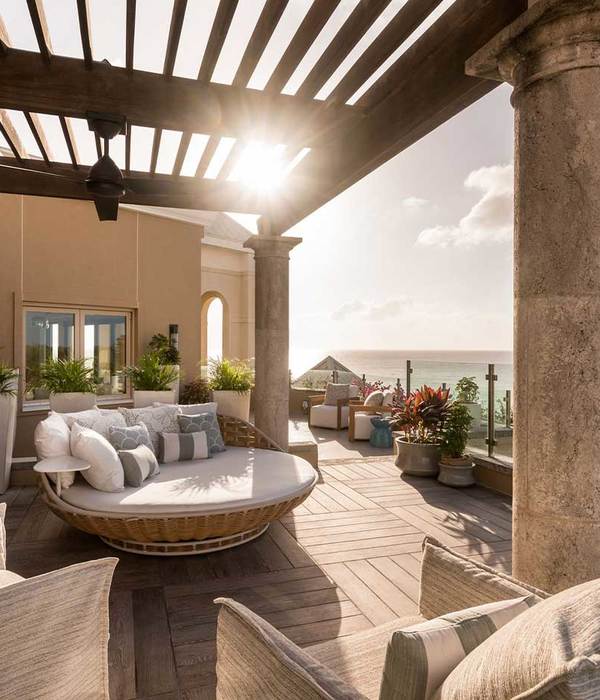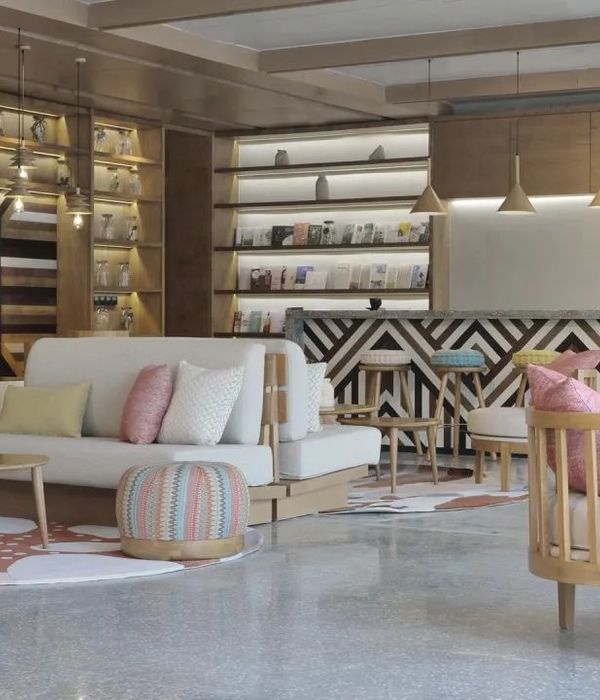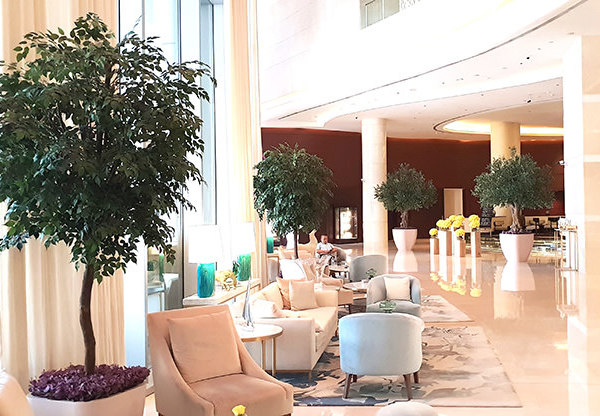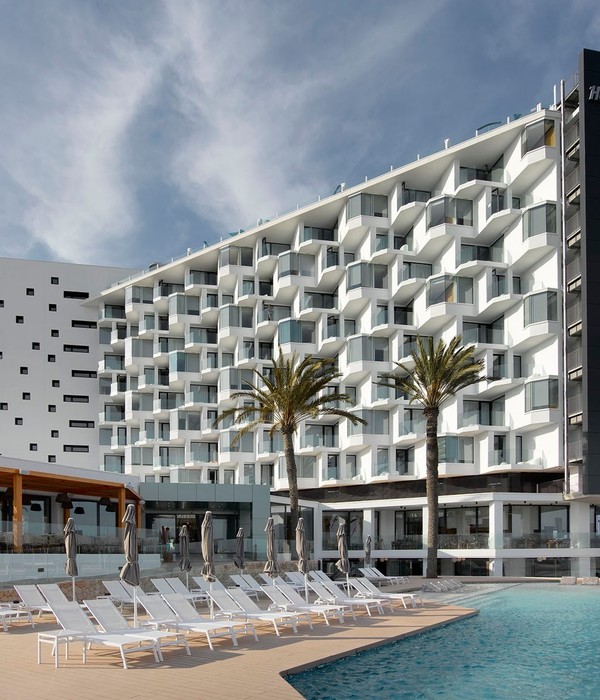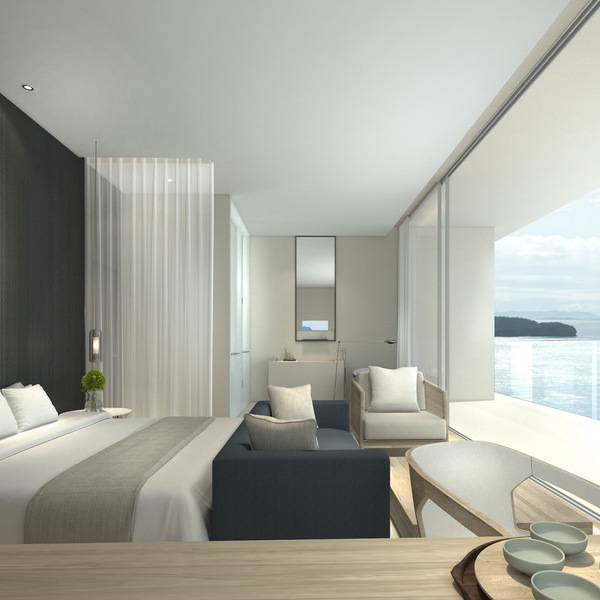Concept and executive drawings of integrated project of architecture,structures, interior design, systems of technical installation.
Site supervision.
Surface of the land: 90.000 m²
Building: 40.500 m²
Category Hotel: 5*****Luxury
Inner and external parkings: 250 cars
Standard Rooms: 160
Suites: 20
Presidential Suites: 1
Apartments for the staff: 3
Lobby Cafè
Wine bar with lodge
Restaurant 24 hours
Typical restaurant
Lounge bar
Edge swimming pool Bar and Barbecue
Discotheque
Banquets Hall/Conferences center (divisible): 800 places
Business Center
Reunions Rooms
Spa
Inner and external swiming pool
Shopping area
Administration
Kitchens and laundry
Year 2015
Work started in 2013
Work finished in 2015
Status Completed works
Type Hotel/Resorts / Wellness Facilities/Spas / Tourist Facilities / Bars/Cafés / Restaurants / Interior Design / Custom Furniture / Lighting Design / Furniture design / Product design
{{item.text_origin}}

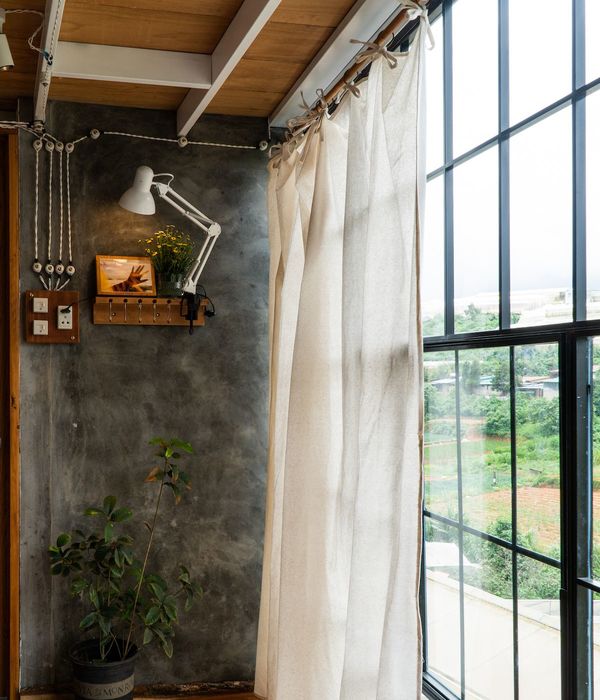
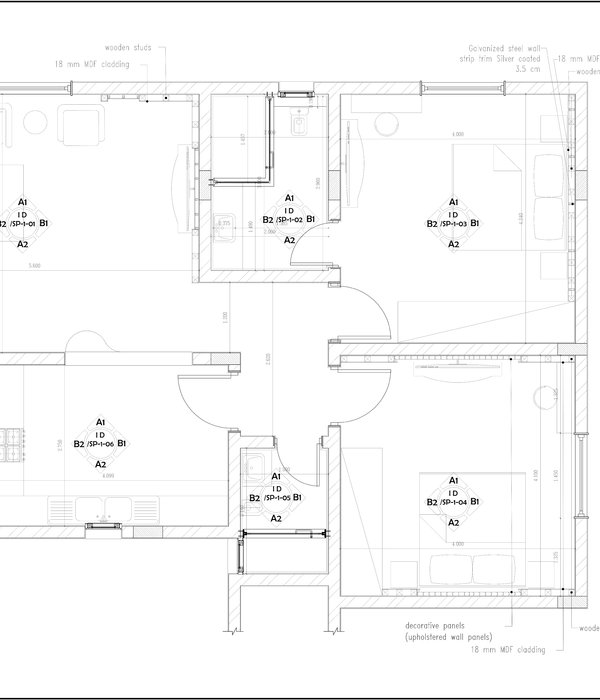

![jQuery(document).ready(function() {
jQuery("a[rel^='prettyPhoto']").prettyPhoto({
social_tools : false,
show_title : false
});
});
jQuery(document).ready(function() {
jQuery("a[rel^='prettyPhoto']").prettyPhoto({
social_tools : false,
show_title : false
});
});](https://public.ff.cn/Uploads/Case/Img/2024-06-12/TelSyRliDfCOZPQkEclJBUhVs.jpg-ff_s_1_600_700)
