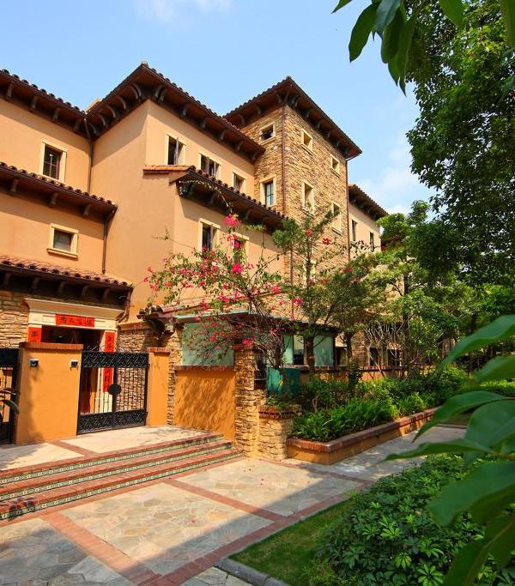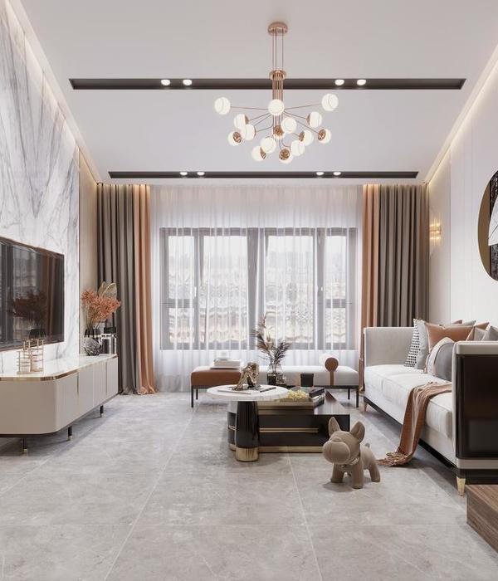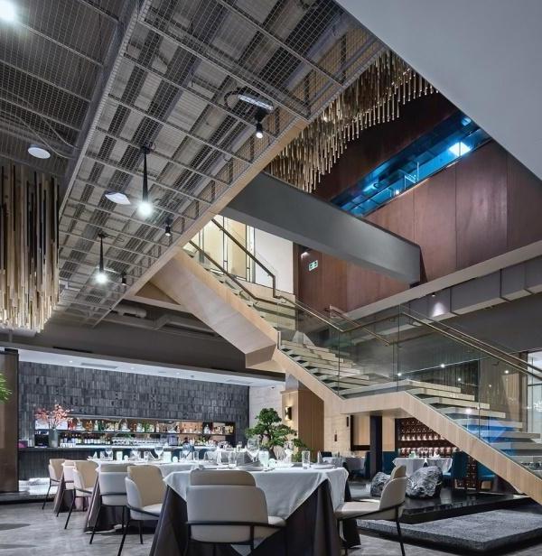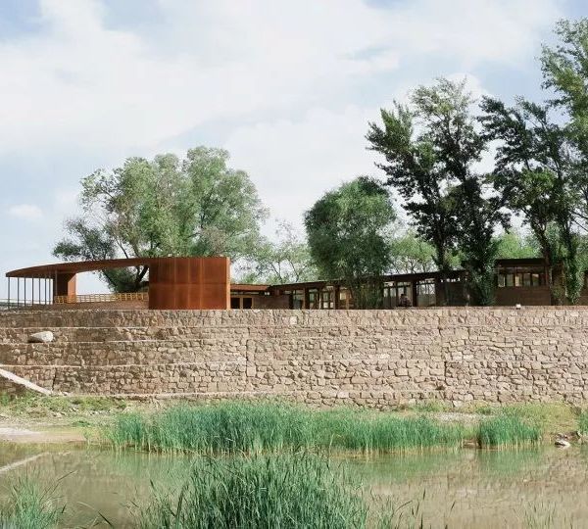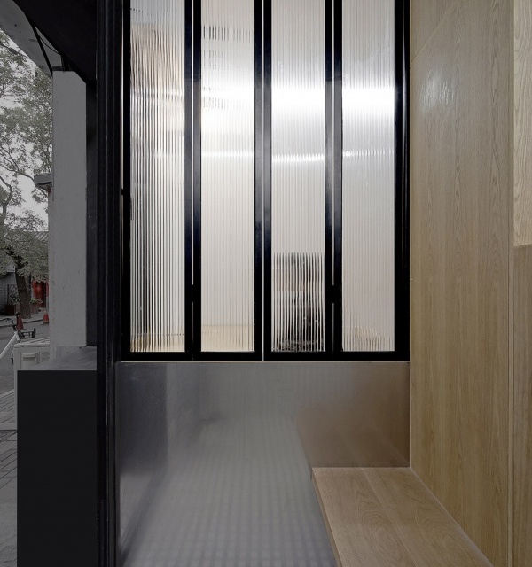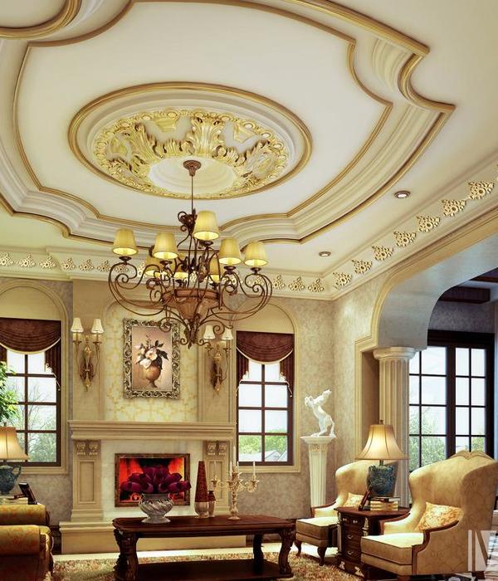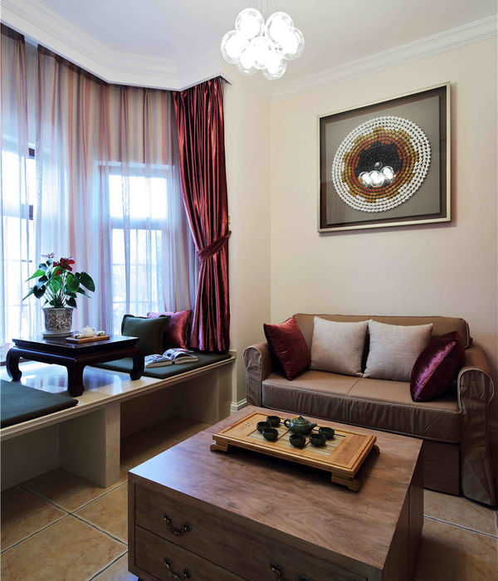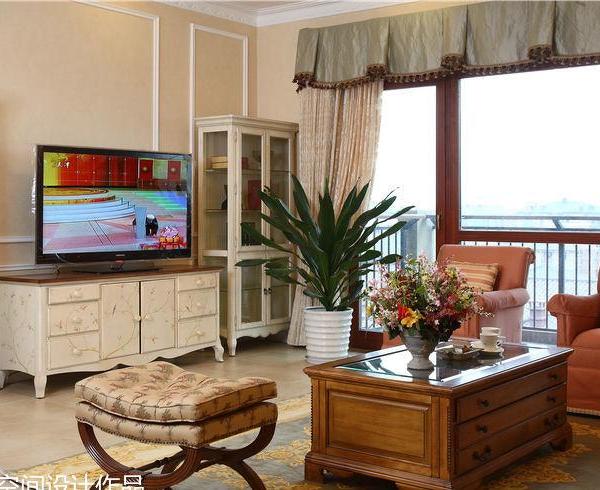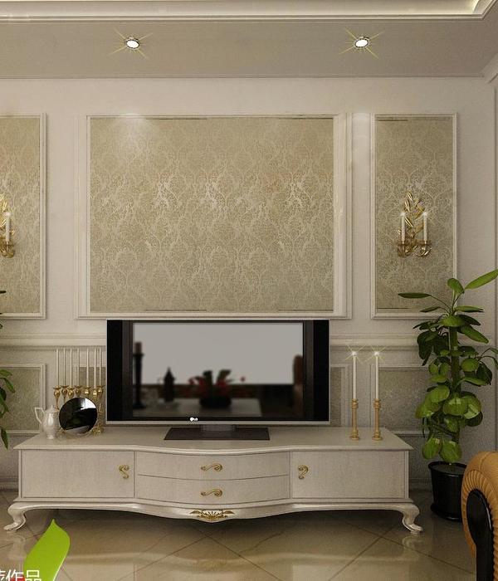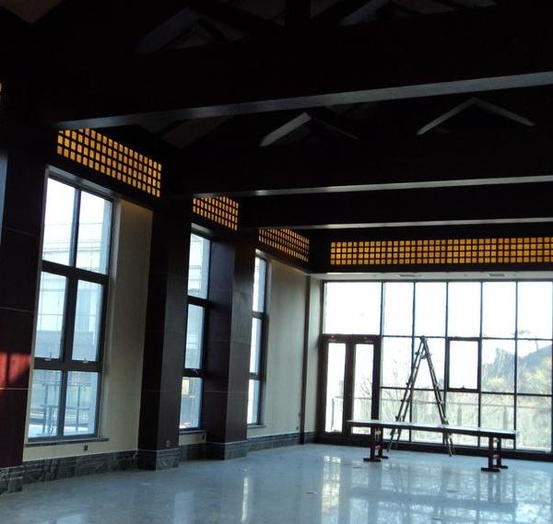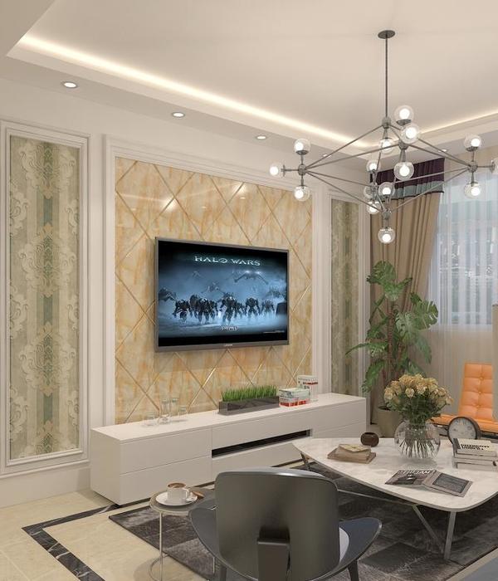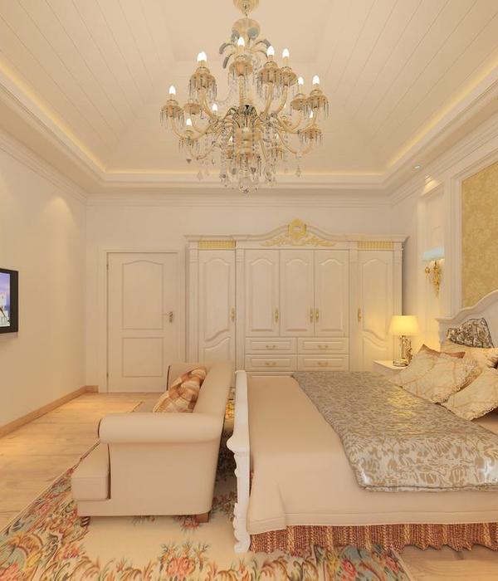The front door opens into a grey passageway, which leads on to the living room. The wall on the right is embellished with diminutive mountaineering themed accents. A convenient bench underpins the accent wall, serving as a customary pit stop for guests to wear and remove their footwear.
The living room continues the grey palette established by the entryway. A slim line seating layout, characterised by an indigo sofa along one wall, and a dove grey sectional along the other, offers a cosy inward facing arrangement with an equal interior view from every seat. The living room leads into the dining room through a broad entryway. Wondering whether grey is the best neutral colour for your home?
The dining room hosts an exaggerated version of the living room palette, with canary yellow and cobalt dominating the aesthetic. The blue panelled wall adds textural variety to the space while the tufted chairs lend softness to the surrounding hard finishes. A set of pendant lights add a glamorous touch.
The kitchen lies adjacent to the dining room, appearing as a seamless extension. Its aesthetic is minimal, with broad strokes of grey and white giving rise to a pared-back contemporary shell. Reflective finishes, defined by glass-front and glossy white cabinets, give the space a sophisticated flourish.
The master bedroom is a calm and serene escape. The beau blue geometric precisely done grooves in punning that are finished with the paint gives the room defined character while infusing a sense of tranquility. Pops of grey form an engaging interplay with the subdued blue palette.
The kids’ bedroom features a plethora of low-height furniture, modelled on the principles of anthropometry. Opposite the bed, next to the door, lies a bijou study table, installed into the same furniture shell as the wardrobes. A hidden overhead light illuminates the desk.
The guest bedroom is bathed in earthy, organic shades, giving it a warm and welcoming feel. An imposing, tufted headboard serves as the hero of the room, while a complementary window shade echoes its peanut palette. Vibrant bursts of colour, by way of accents, break the monotony of the beige aesthetic.
Project Name: Interior of Apartment 102
Location: Ahmedabad, Gujarat
Design Team: Chirag Panchal, Jignesh Vidja, Mamta Gajjar
Commencement: October 2018
Completion: January 2019
Photographs: ©Photographix | Ira Gosalia
Year 2019
Work started in 2018
Work finished in 2019
Main structure Mixed structure
Cost 3000000
Status Completed works
Type Interior Design
{{item.text_origin}}

