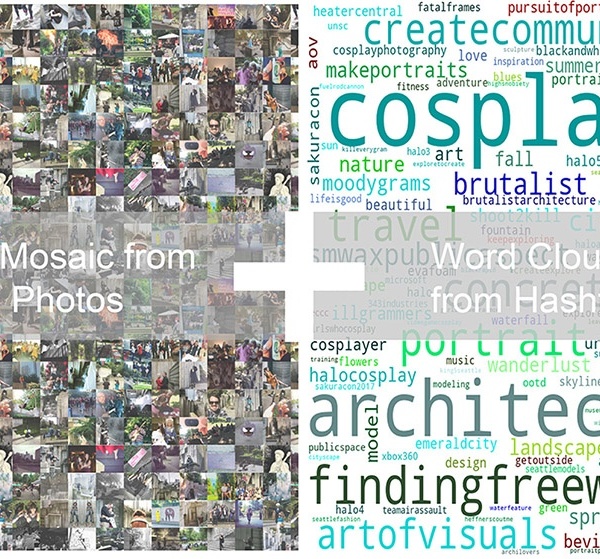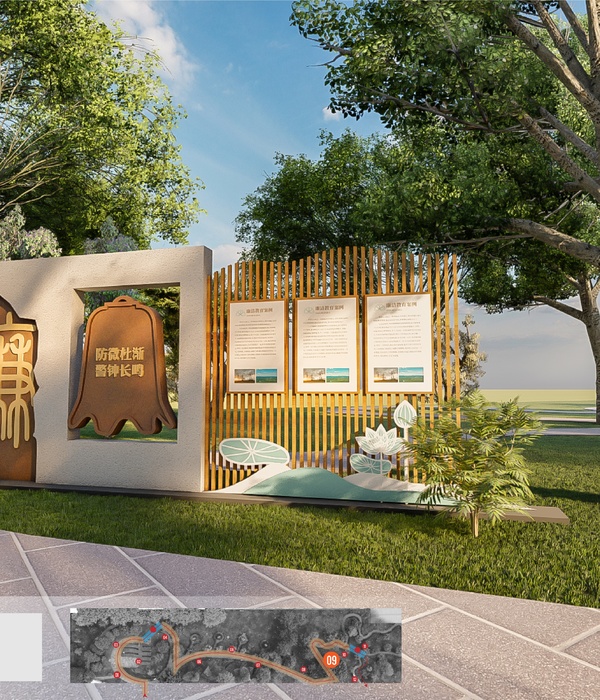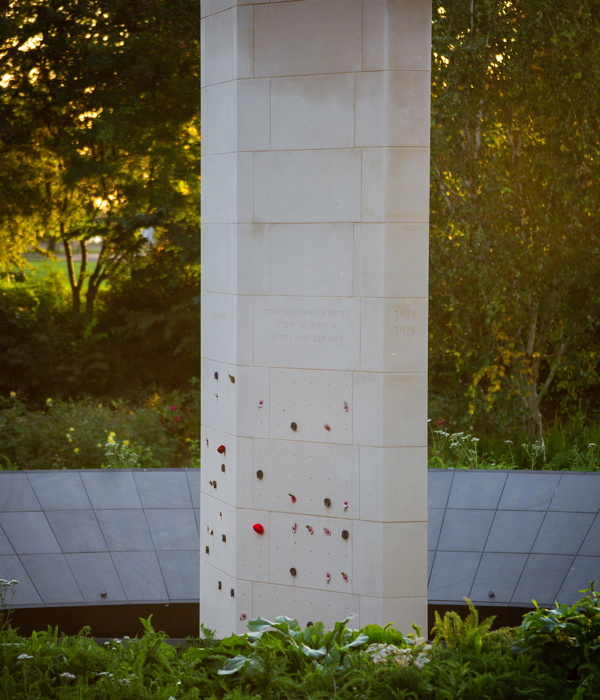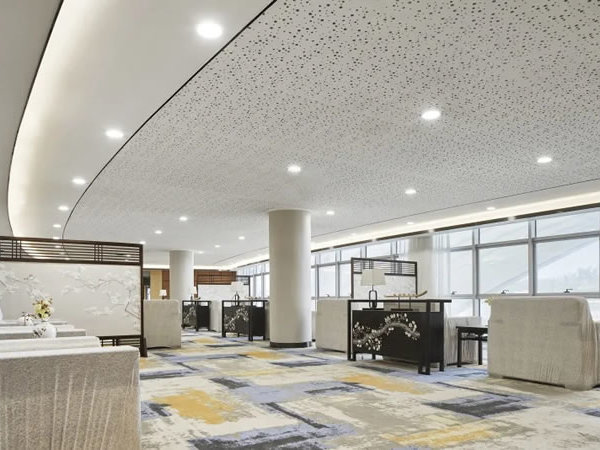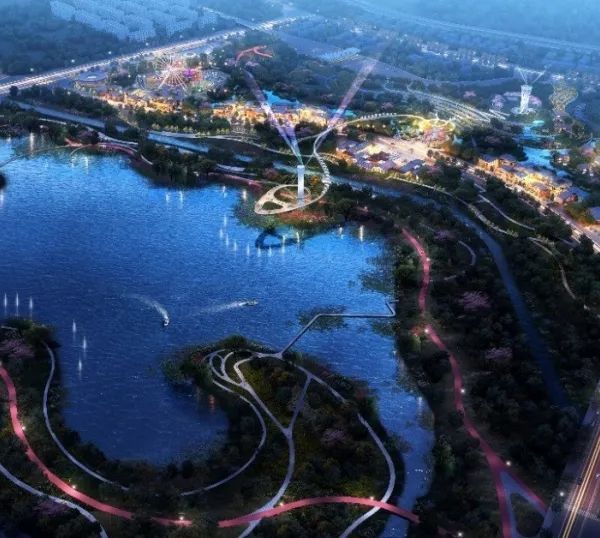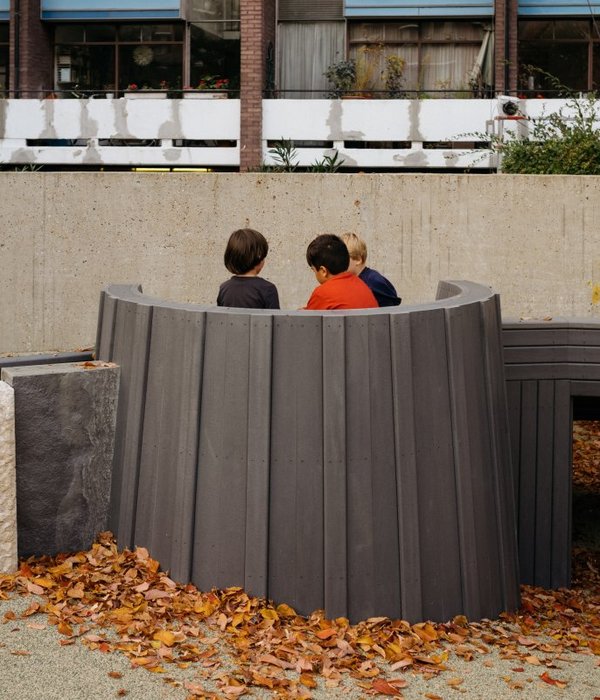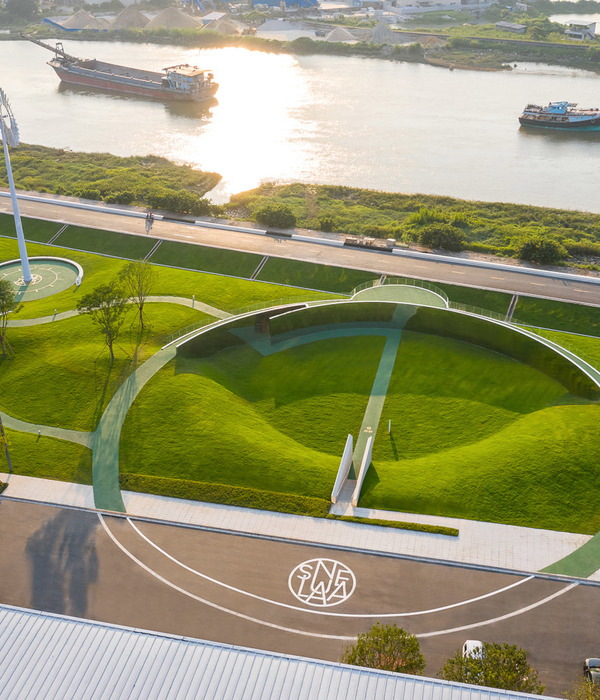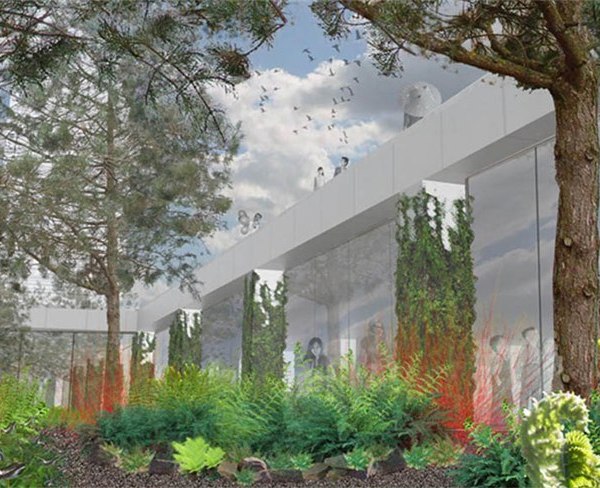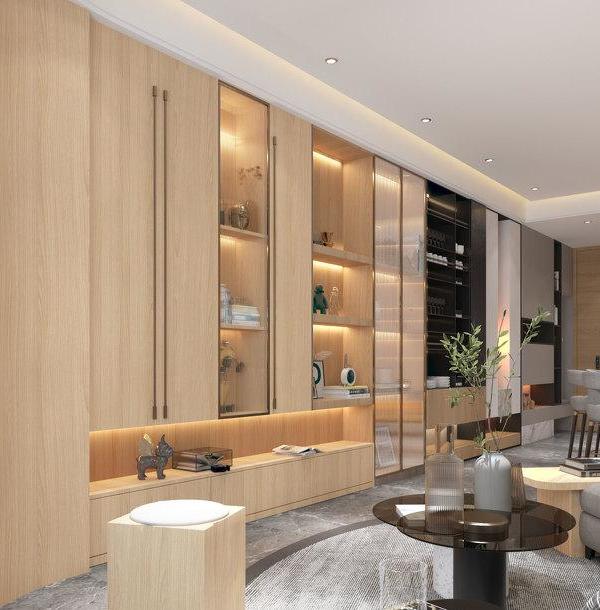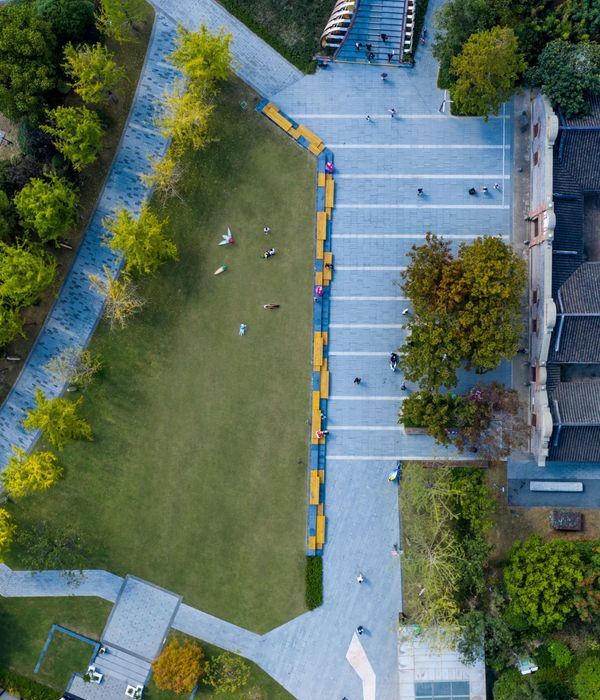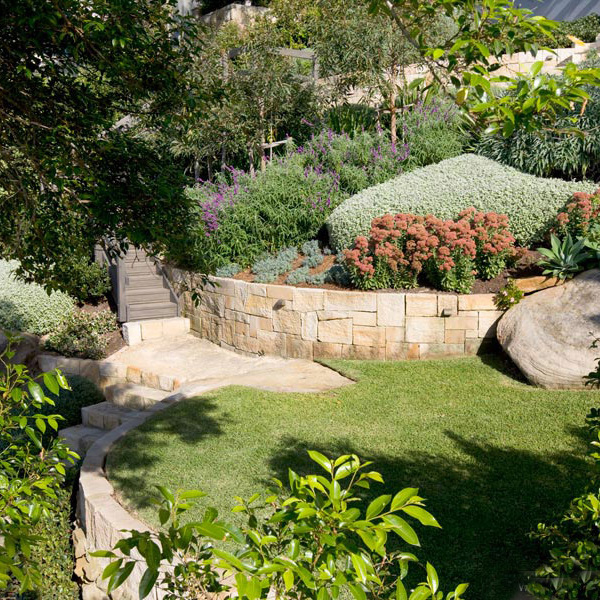Designed by the Architectural Services Department, the Hong Kong Garden represents the Government of Hong Kong Special Administrative Region’s (HKSAR) participation in the 2019 Beijing International Horticultural Exposition which is one of the major international events in China in 2019.
The Garden is approximately 2,000 sq.m in area. The theme of the Hong Kong Garden is the “City of Contrast”. The design of the Garden juxtaposes two contrasting conditions: the representation of a legible urban fabric and hyper dense condition in Hong Kong and its serene agricultural environment. The Hong Kong Garden invites visitors to unveil the multi-faceted experience of Hong Kong.
We envision the Hong Kong Garden is a process and opportunity for experimentation and exploration of architectural representations, construction methods and initiatives that could be embodied in future architectural projects in Hong Kong. To represent the urban experience and to imagine how a hyper-dense urban environment could interact with the nature which is one of the key quests for urbanism of this era.
The project aims to: - Visualize and represent the city of density which constantly transforms in space and time overlapped with memories; - Transcend conventional construction material in an innovative way that exceeds their common functions; - Explore the aesthetic value of edible landscape and re-establish the linkage between our daily life and the nature.
The Hong Kong Garden has 3 major components: Architectural Pavilion, Artistic Feature Wall / Model and Horticultural Garden. Architectural Pavilion – The steel framed Architectural Pavilion expresses the hyper-dense urban environment, while the intertwining of neon light signages, vertical greenery and bamboo translates the essence of urban fragments into experience. The semi-transperant facade of Architectural Pavilion constructed by overlapping layers of steel reinforcement meshes creates an illusion of multi-layering of space. Instead of deconstructing the sensation into a formal structure, the use of urban fragments with landscape elements, referencing the idea of the Cubist collage, resembles the urban experience of Hong Kong as a cohesive form of impressionable memory.
Artistic Feature Wall / Model – The Artistic Feature Wall / Model is a vertical map revealing the unique urban fabric along the transect of the Victoria Harbour with iconic buildings highlighted. It is an abstract expression of the figure ground plan to induce visitors’ curiosity to discover Hong Kong with many different angles.
Horticultural Garden – The Horticultural Garden features edible and medicinal planting species that are seldom used in contemporary public space design. Edible landscape is a core element for the advocacy of food urbanism and sustainable development. The Horticultural Garden celebrates the aesthetic quality of edible plants and connects visitors to these edible plants through the surprises they unveiled in the flâneur of the garden.
{{item.text_origin}}

