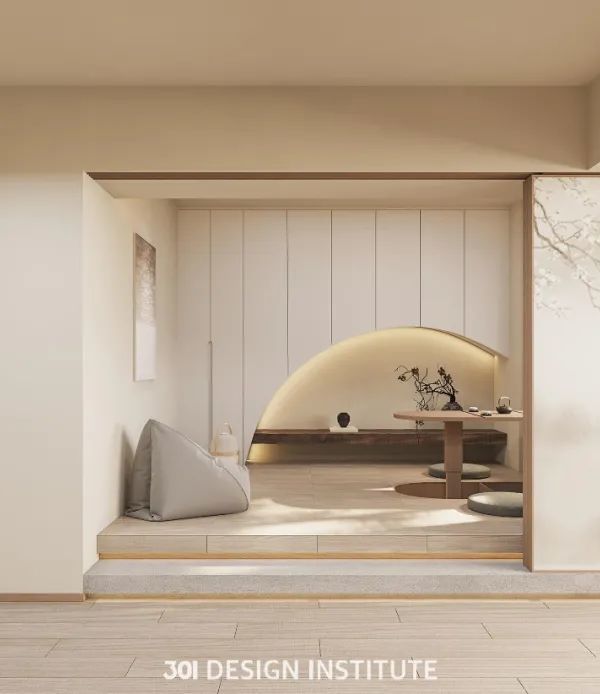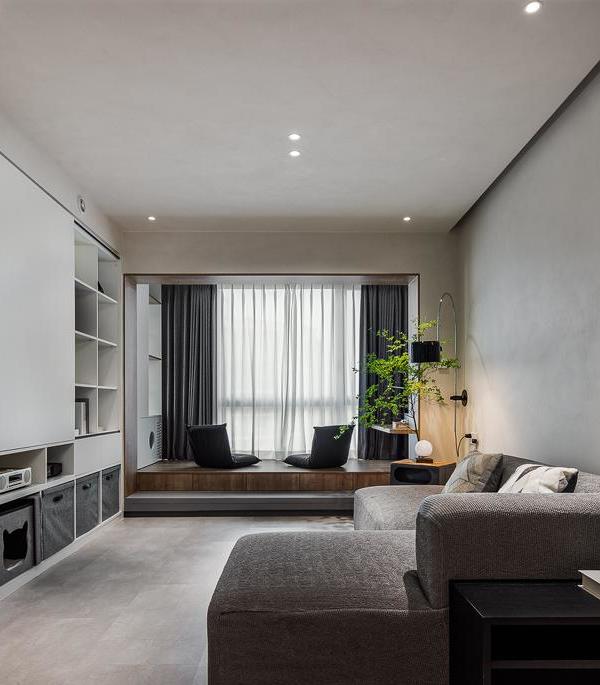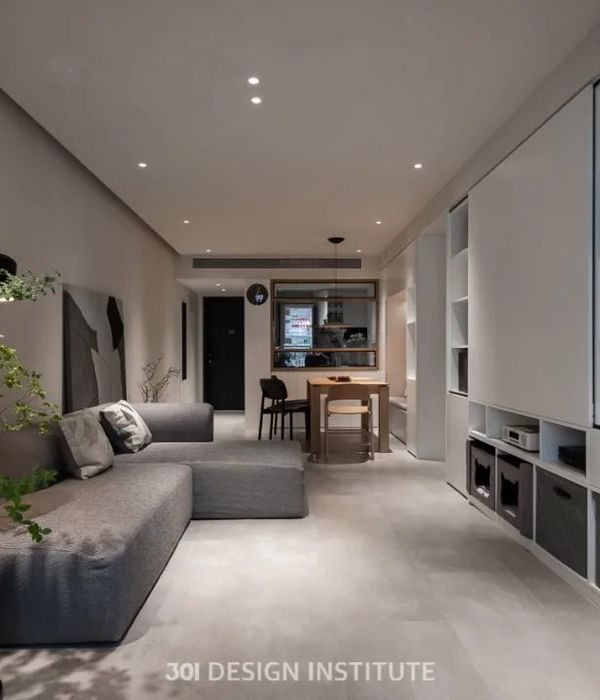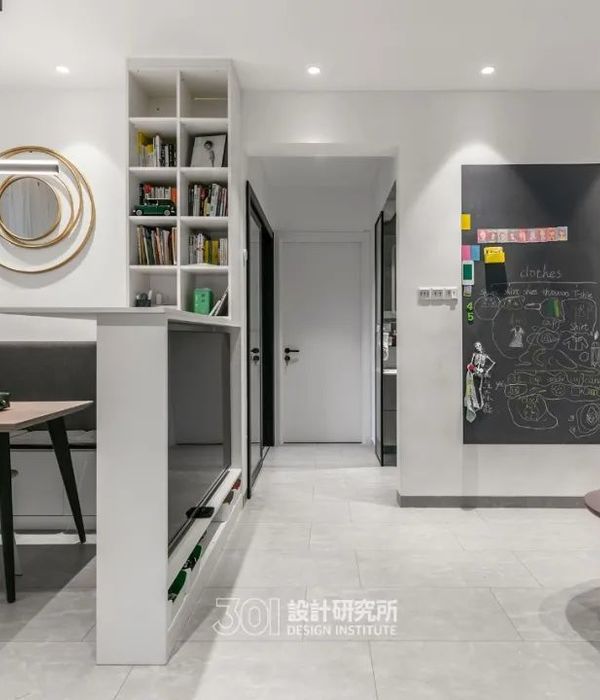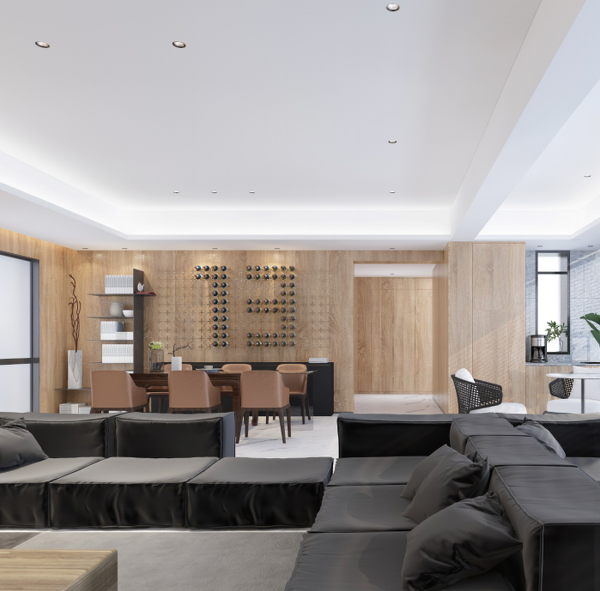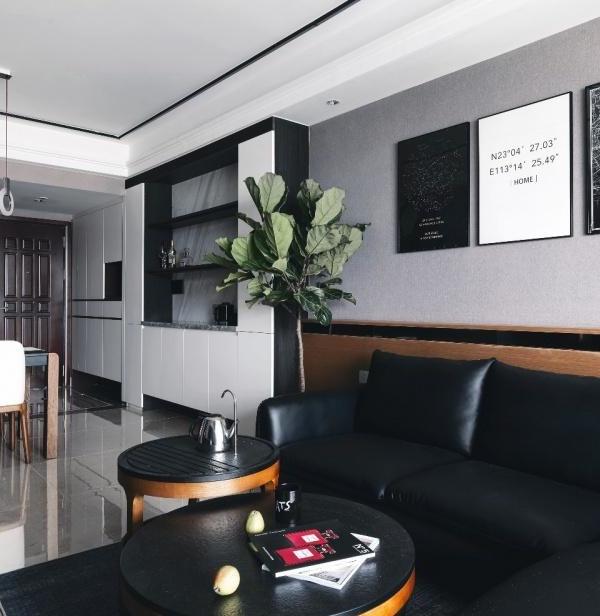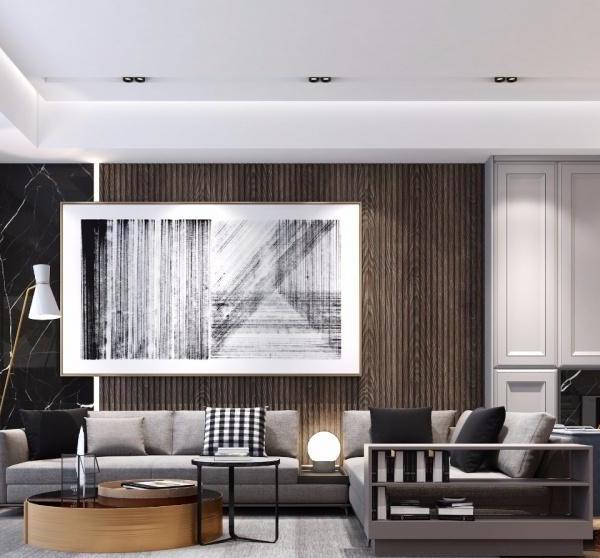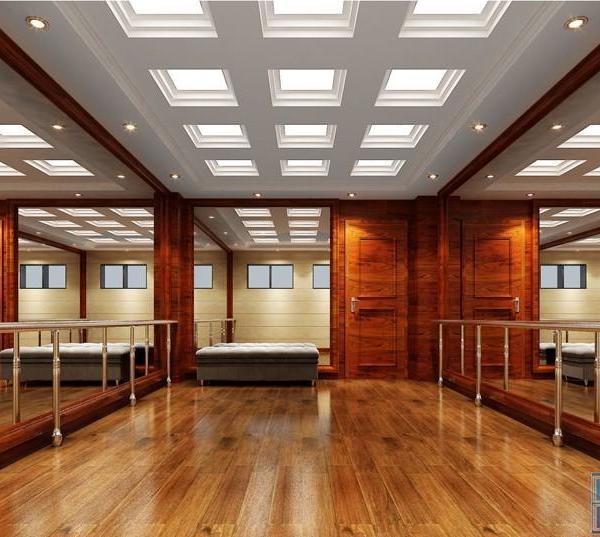The plot is located on the edge of the village, along a ridge path overlooking the “Eau d’Heure” valley. It is set along a not very dense, but nevertheless very well laid out street. The new house that is built seeks to maintain a privileged relationship with the landscape that will give the rooms all their qualities. The lengthwise layout from the street is in line with the slope and oriented on the course of the sun. From the street, it leaves a wide view of the landscape open.
The house is intended to be a large family building and its plan provides for the variation in the number of its inhabitants. The question is therefore to design flexible spaces for a couple or a complete family. The ground floor is a continuous floor on which the main rooms are arranged: bedroom, hall, dining room, living room.
Each room has a unique domestic relationship with the outside according to its orientation and position. Between them, more enclosed spaces with their own atmosphere are interspersed to accommodate private or utilitarian functions: garage, bathroom and laundry room, kitchen. Circulation is thus deployed between these open or enclosed devices. At its end, the exterior volume folds and creates a special room where the landscape is almost panoramic: a ‘winter garden’, a quiet and contemplative room open onto the garden in summer and closed in winter.
Two folds in the roof bring light and diagonal views to the vertical circulations. On the first floor, an office and a mezzanine communicate with the double-height of the dining room. Further on, two bedrooms and a bathroom find links to the street. The asymmetrical double-pitched roof responds to the slope of the plot and the variations in the modenature of the white bricks cladding are reminiscent of the rural buildings found in the region.
{{item.text_origin}}

