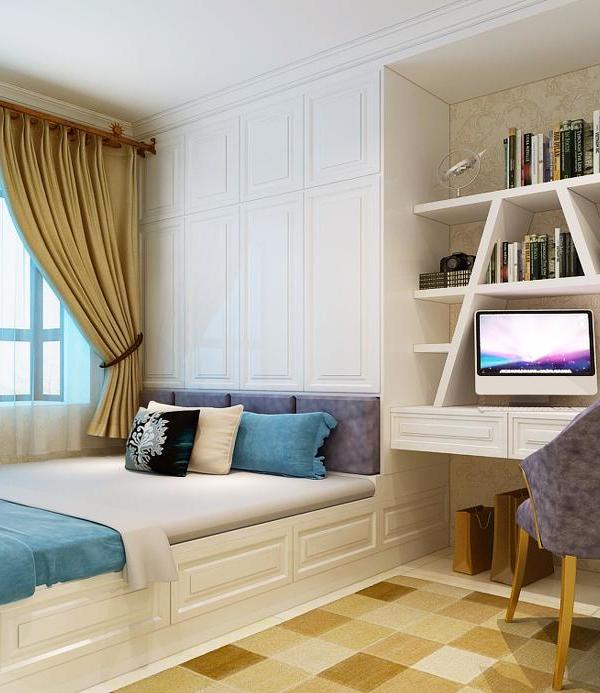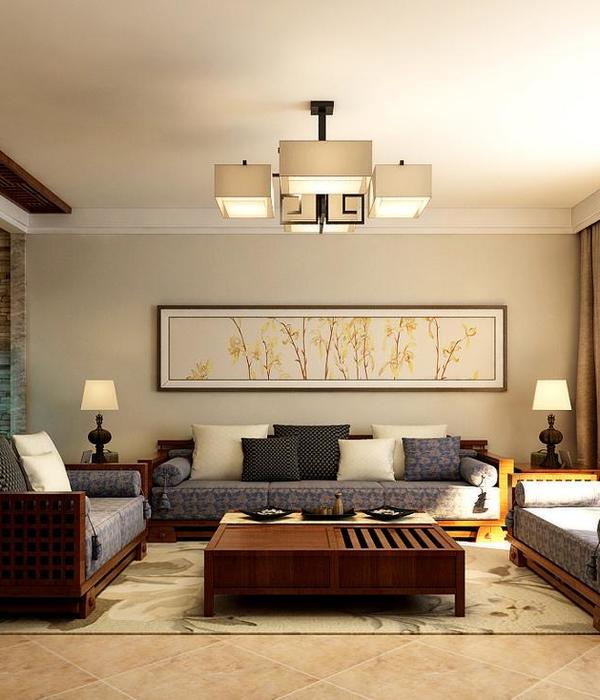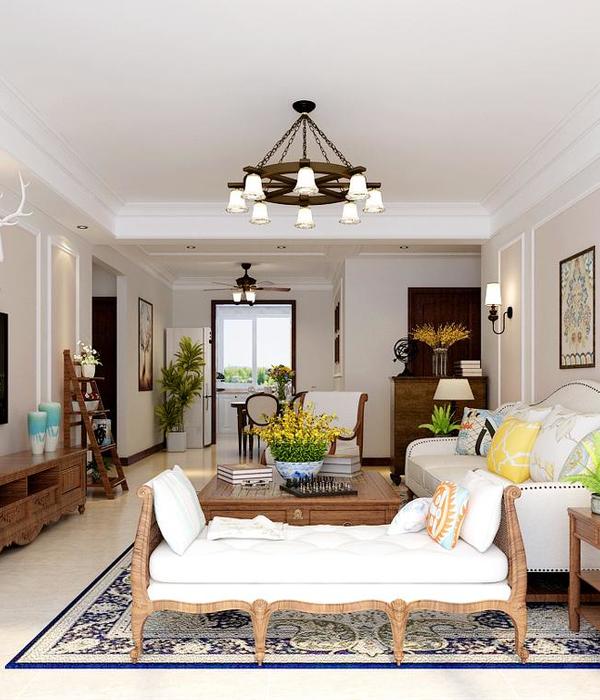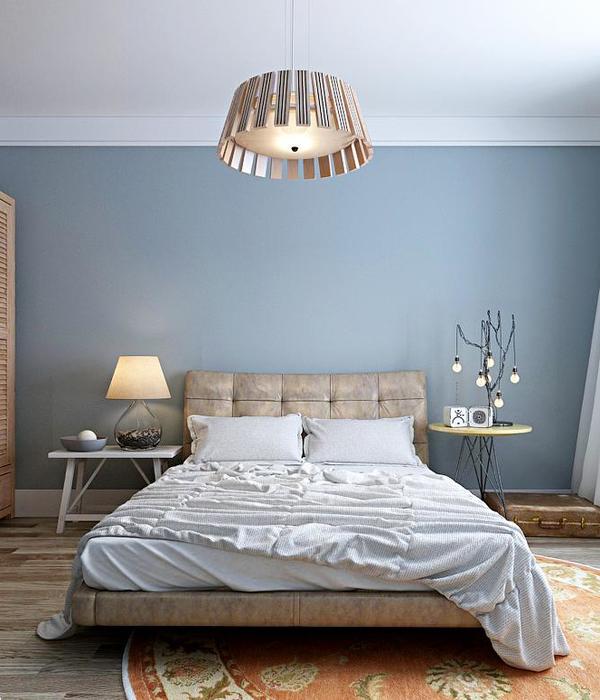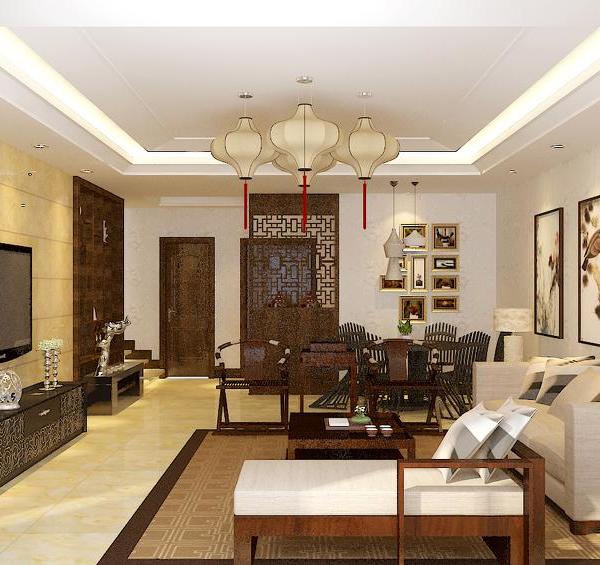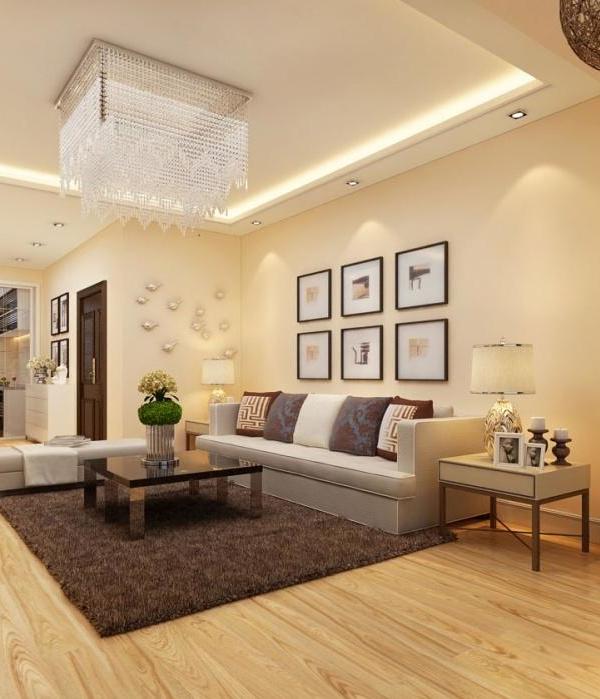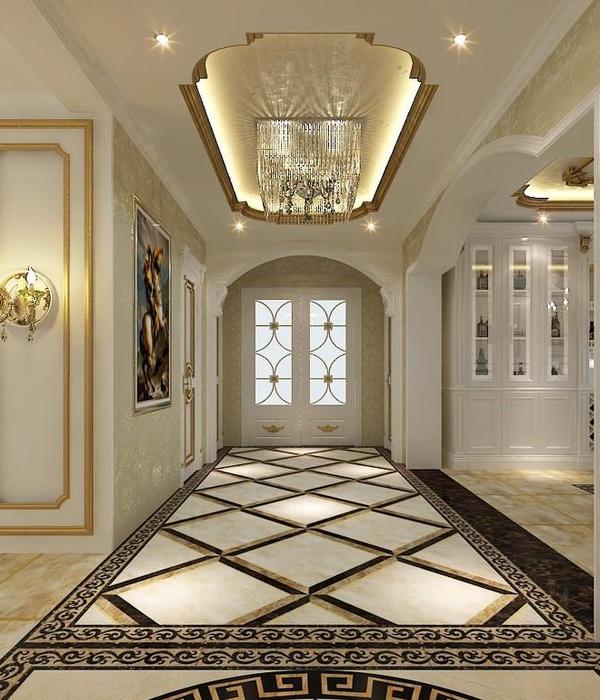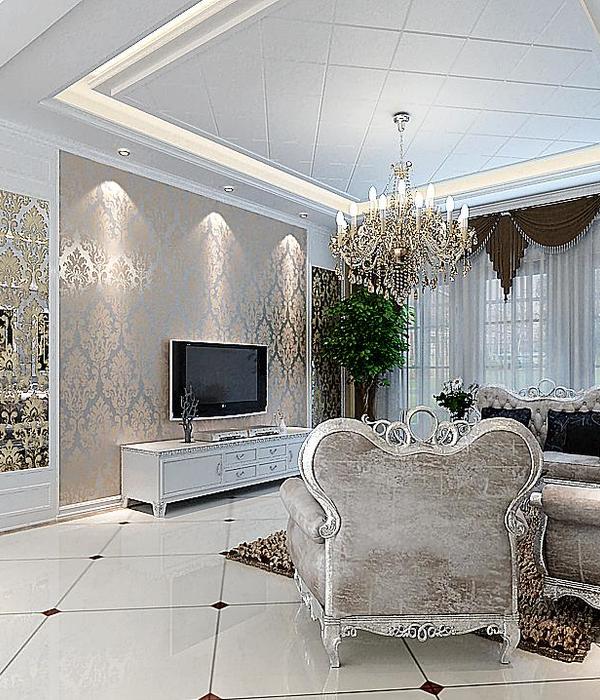黑白穿行间——SDS在目办公空间
广州,中国
Pass Through Black and White -- SDS Office Space
Guangzhou, China
设计面积 /
SIZE
120㎡
竣工时间 /
DATE
2018年6月
在目设计事务所是一家以室内设计为主的品牌设计公司。新的办公场所位于广州市海珠区昌岗中路,在这里需要提供一个办公空间,激发这支小而精的团队以前沿的设计思考和呈现方式,形成独特而具有创新性的设计策略。
SDS is an interior design based brand design company. The new office is located in hai zhu district, guang zhou city, where we create an office space to inspire this small and elite team to form a unique and innovative design strategy with cutting-edge design thinking and presentation.
为了消除办公空间以往严肃紧张的固有印象,在办公空间内营造了丰富的灰空间,黑白极简的设计语言在节省造价的同时也能完美传达出在目设计事务所的现代感与效率感。通过描黑留白拓展到三维立体在空间中,调节视觉感受上的三维空间感,形成深浅远近的设计意境,打造一种创意的无形与有机呈现于人本的空间解决方案。
In order to eliminate the previous serious and tense office space of the inherent impression, we create a rich gray space in the office space. Black and white minimalist design language can save the cost at the same time perfectly convey the modern sense and efficiency of the office. Through the description of black and white space to expand to three-dimensional space, adjust the sense ofthree-dimensional space on the visual perception and the formation of depth and distance of the design artistic conception to create a creative invisible and organic present in the human space solution.
空间布局上遵循塑造极致的美学价值,利用入口斜面玻璃的设计增加宣传可视面,同时也能让整个入口区域尽可能的拓宽。丰富的玻璃隔断形成通透的空间,相互贯穿,模糊了办公空间和会议空间之间的属性,从而削弱小空间带来的局促感。在会议室内部也增加隐门的设计直接连通设计总监办公室,将内部空间与会议室形成一个独立的链接环节。为整个办公区域减少外界的影响提供了完美的解决方案。
The layout of the space follows the aesthetic value of shaping perfection. We use the design of the entrance bevel glass to increase the publicity visual surface, at the same time can make the entire entrance area as wide as possible. The space formed by the rich glass partition, the line of sight runs through each other, blurring the attributes between the office space and the meeting space, thus weakening the constraint brought by the small space.
方案中利用了氟碳烤漆铁件、白色乳胶漆、钢化玻璃等材料让整个办公室变成一个通透、对流的设计办公共享空间,也通过绿植的点缀和引入把更多设计以外的自然元素置入空间,实现以最简单的材料达到最佳的空间展示效果。也能从材料的搭配的穿插上,让空间的设计语言更加的细腻化。
In the office design, a variety of materials are used to make the whole office become a transparent and convective shared space. At the same time, more natural elements other than the design method are put into the space through the decoration of green plants, so as to achieve the best space display effect with the simplest materials. We also use the material collocation and penetration to make the space design language more delicate.
全新的办公空间是在目设计事务所最直观的展示,无需言语就能在无形中向到访的人传达出公司的审美和理念。办公室通过黑白的语言,旨在打造成设计与艺术形成共振的场所,也是在目设计事务所对外品牌展示的一个重要窗口。让我们在黑白穿行间遇见更好的设计!
The new office space is the most intuitive display for our studio, which can convey the aesthetic and philosophy of the team to visitors without words. Through black and white language, the office aims to create a place where design and art forma resonance and is also an important window for the external SDS Brand Show. Let's meet better design in black and white in SDS office.
摄影
:张佳思
Photos By Zhang Jia Si
欢迎转发分享本文
;
You are welcome to share and repost this article;
{{item.text_origin}}




