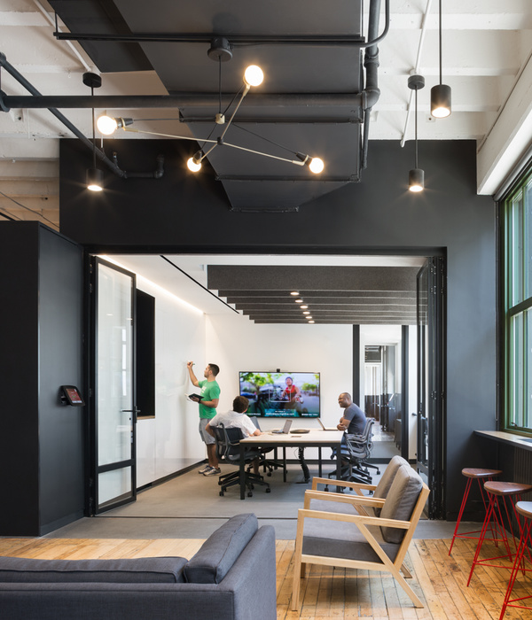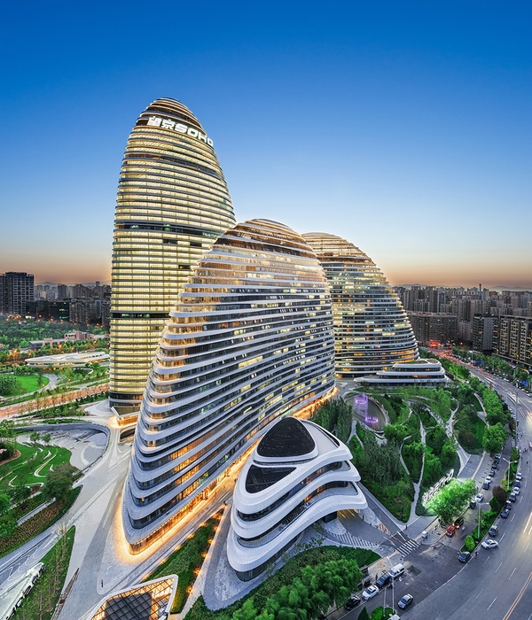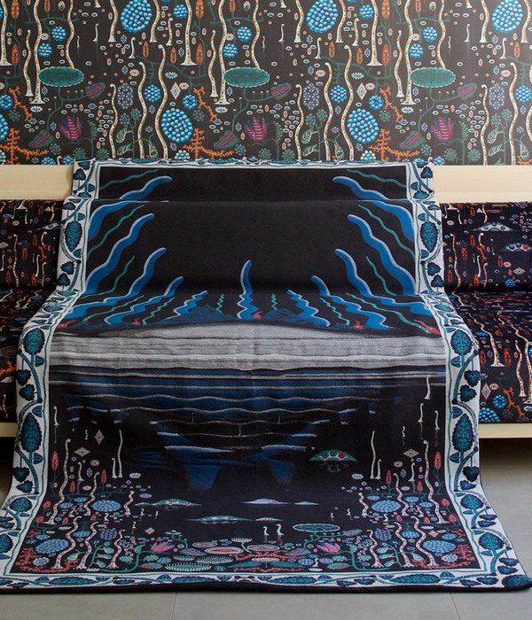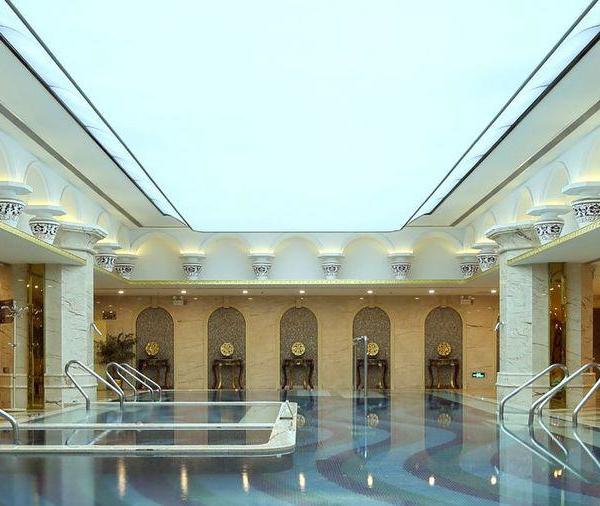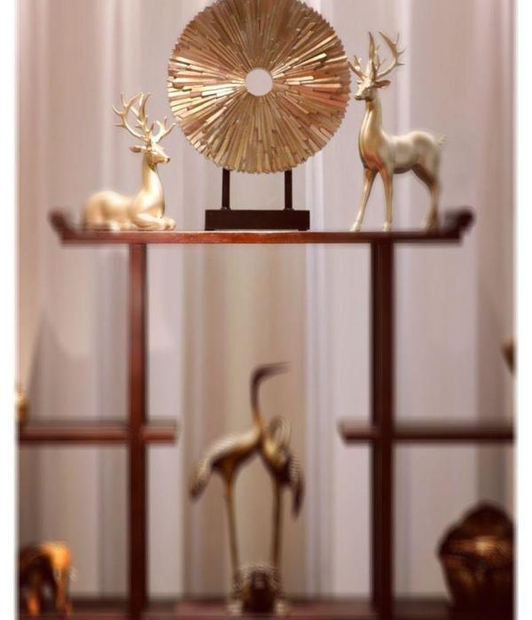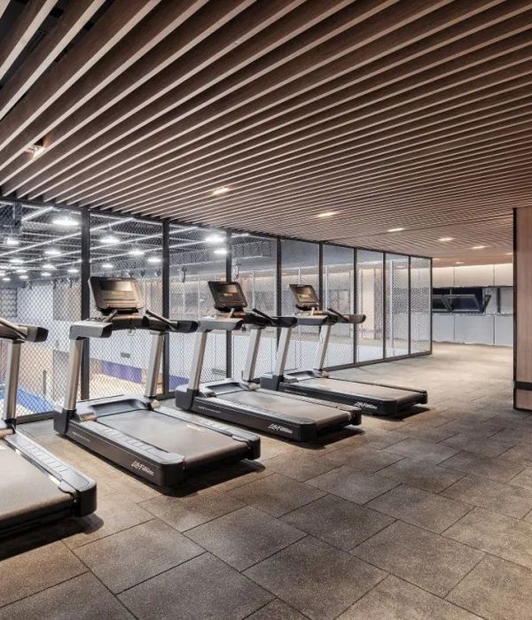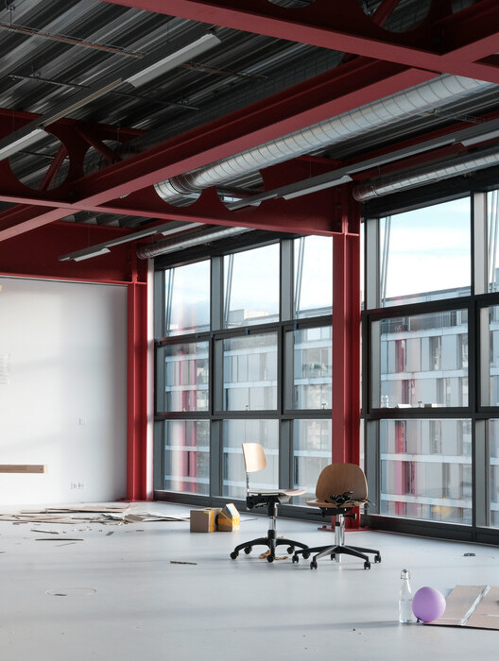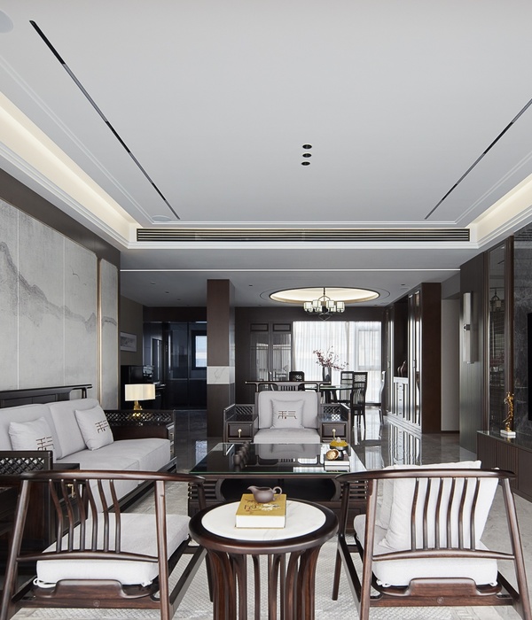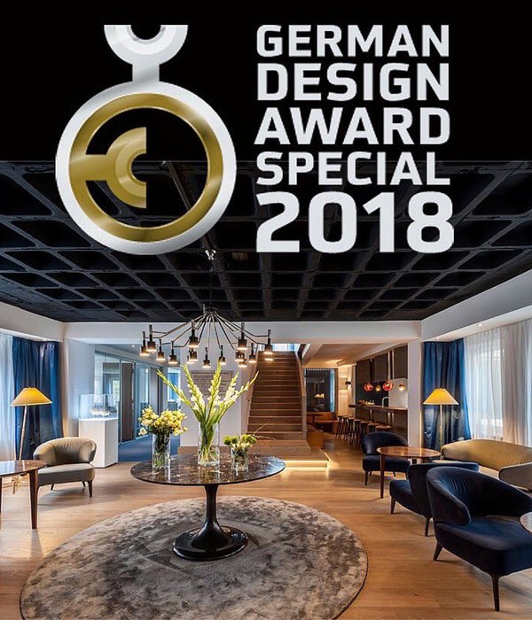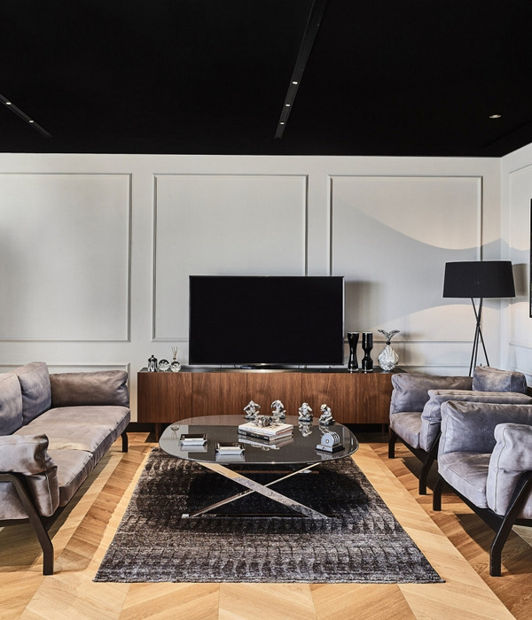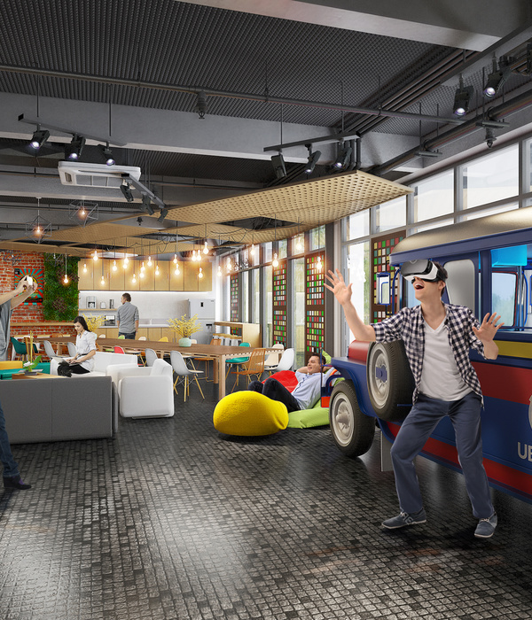Workplace specialists align have completed a striking, two-storey, co-working space for new operator bubbleHUB, located within a characterful former pump house building in the centre of St Albans. bubbleHUB co-founders Benn Latham and Harry Dougall briefed align to help create a 'unique and aspirational' space, which was to be unlike anything else currently available in the St Albans area.
'The scheme we created for this wonderful and historic industrial buidling is colourful and nature-inspired', commented align Director and Co-Founder Gurvinder Khurana, 'and the resulting environment, which also responds strongly to the building envelope, is like a mix between a private members' club and a workspace. The overall atmosphere is relaxed, with a definite home-from-home feel.'
Arrival at bubbleHUB St Albans is via a small set of stairs from street level up to the building’s ground floor main entrance, where guests and users are met by a panelled and painted wall, featuring the new bubbleHUB branding created by SEA Design, as well as a bank of personal lockers to the right and an immediate full view to the left across the ground floor ‘hub’ community space. This floor is predominantly to be used for meetings, touchdown, relaxation and social use and features a deliberately-eclectic mix of furniture styles and a non-uniform, non-allocated layout, as well as integrated planting for improved air quality and natural presence. Furniture here ranges from a soft and comfy chocolate-brown Chesterfield to 2-4 person table and chair arrangements, plus one larger 8-person workbench and bespoke banquette seating to the rear left, in a deep peacock blue, more akin to a restaurant in style and helping create the overall relaxed feel. Brands and individual pieces of furniture, supplied by Broadbase, include the WSOF Quadro touchdown table, square Transit café tables from Workstories, a Lux circular table from Elite and Bob cork stools from Modus.
A major feature of the ground floor space is the bar area, located front-left, which helps communicate an instant sense of welcome. The bar features a metal-clad island unit with indented bubbleHUB branding, bespoke-manufactured for the project by Quirky Interiors. A decorative lighting feature above, made up of a cluster of nine pendant bulbs, at double-drop height, supplied by Calibo, reaches all the way up to the first floor ceiling above the staircase void and is punched through both storeys. The metal island unit also functions as a social seating area, whilst a glass-fronted fridge and store cupboards for food and crockery enable the area to double as a servery for special events. Bar stools are the Loop stool from Boss Design. A second tea-point area is located to the rear of the ground floor area, adjacent to the meeting rooms, whilst a small corridor leading off from the entrance houses high-spec toilets, which are residential in feel and feature glossy black tiling, grey timber herringbone flooring and a bespoke metal wall panel, also by Quirky Interiors, as well as a phone booth for making private calls.
The ground floor design treatment also celebrates the space’s existing historic structure. The ceiling beams have been painted out in white, for example, with eye-catching cross-beams in black. The rear of the ceiling features three new inset, walk-on glazed panels, increasing natural light ingress from the upper floor. Cool, concrete-effect porcelain tiling is used for the majority of the flooring, with pale herringbone timber at the entrance and for the right-side walkway. In a further reference to the building’s historic pump house origins, a glass square in front of the Chesterfield sofa reveals the Victorian cobbled foundations below, with the area made a further focus by the addition of an eye-catching yellow metal and glass Trace table from Naughtone.
From the mid-point up, the dark-painted walls on the ground floor have been pulled back to their original brickwork and sandblasted. To the left, behind the Chesterfield, an additional 1.3m high feature wall is covered in dramatic ‘Bamboo Pink’ wallcovering from Tektura, which cedes into the banquette seating at the same height, half-way along. Windows and glazed walls separating off the meeting rooms to the back right of the space are black-framed and crittal-style. The external windows and door are by Monk Metal, whilst the internal meeting room partition is by id Fusion. More informal meetings can also be held at the large central table or at the smaller, freestanding tables. A presentation screen also enables the space to be used for events, with a bookable meeting room that holds 6-8 people. The meeting table is the Pars table from Orangebox, whilst the meeting chairs are a design classic – the Eames DAW from Vitra. A characterful credenza in the room is an upcycled mid-century G Plan Teak Drinks Cabinet.
The new, bespoke staircase leading up to the first floor leads off from the bar area and is made in timber as far as the landing. Then, at the stair turn, it transitions into a metal-framed stair. The first storey space, set beneath an original sloped roof, has been designed as a quieter space with fixed and allocated desking and contains 17 workstations in a traditional desking format, plus additional individual workstations to the right. Flooring is in timber and the rear windows are black-framed and crittal-style to match the window and dividing wall treatments on the ground floor. Both side walls and most of the front and back walls are in sandblasted brick, once more celebrating the original building structure.
'Our brief was rather open’, bubbleHUB CoFounder Benn Latham said, ‘but the key was to create a beautiful, unique, eclectic space that was both sensitive to the building and allowed for movement and natural light, facilitating working in a relaxed collaborative environment. We had our own ideas but were challenged consistently by align, creating a dynamic creative (and fun) tension! align were both very good at proposing and contextualising ideas as well as listening and incorporating certain non-negotiables of ours!
We love the finished building. It is beautiful - every area has distinctive, interesting features arising from bothe the building fabric and the design. We are overjoyed that for many of our earlier members who took a 'leap of faith', it has surpassed expectations! They are able to focus and work, relax, collaborate and reflect in a great space with state-of-the-art technology.'
{{item.text_origin}}

