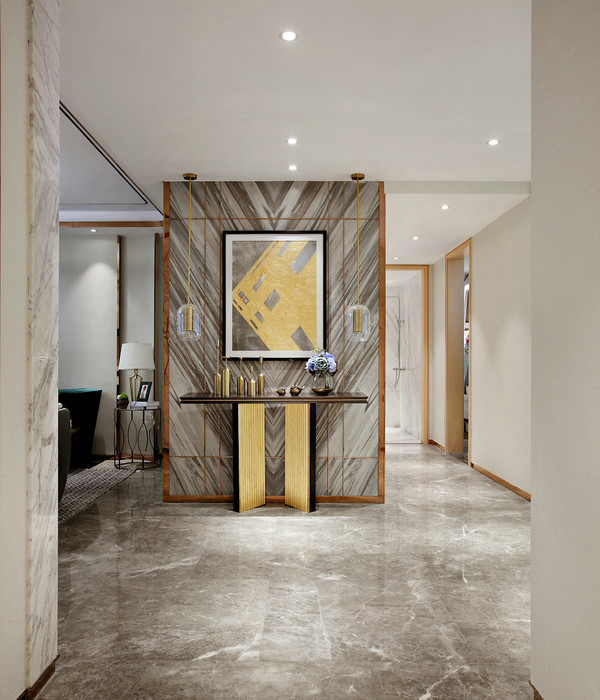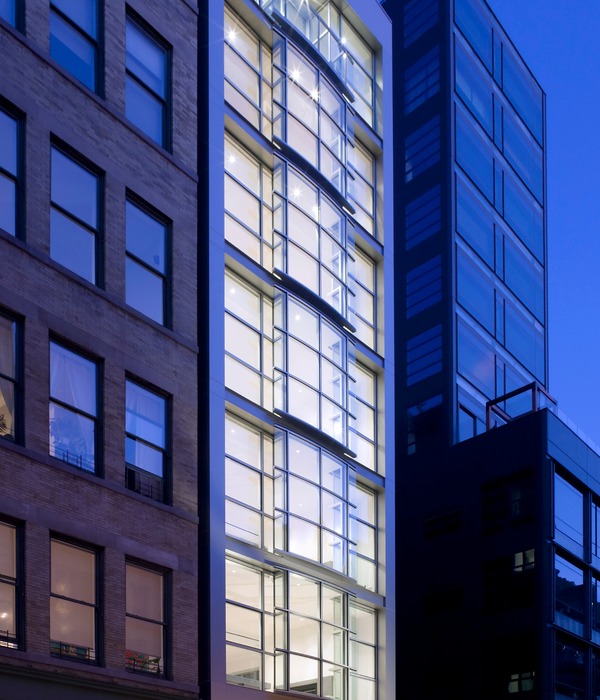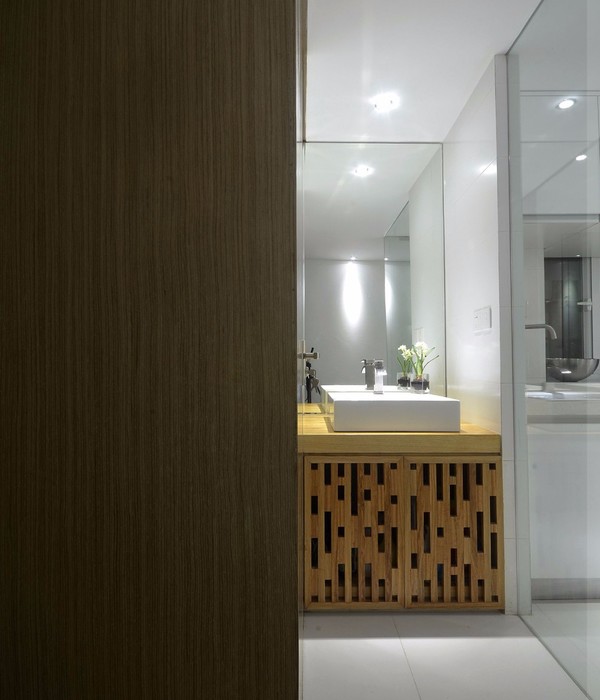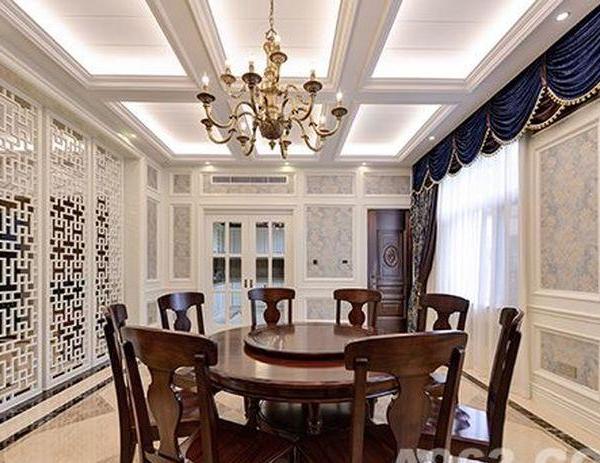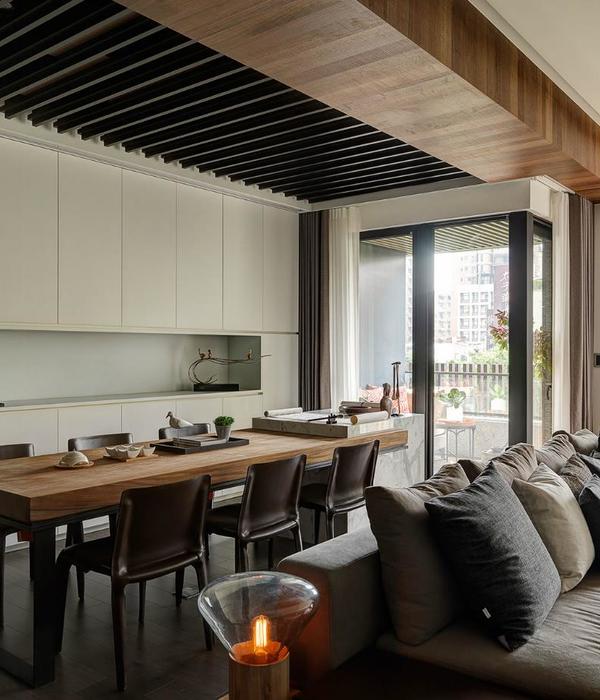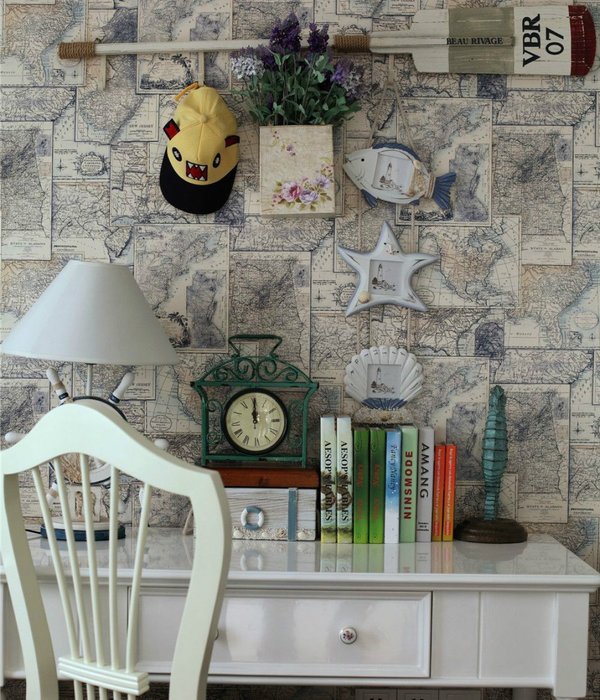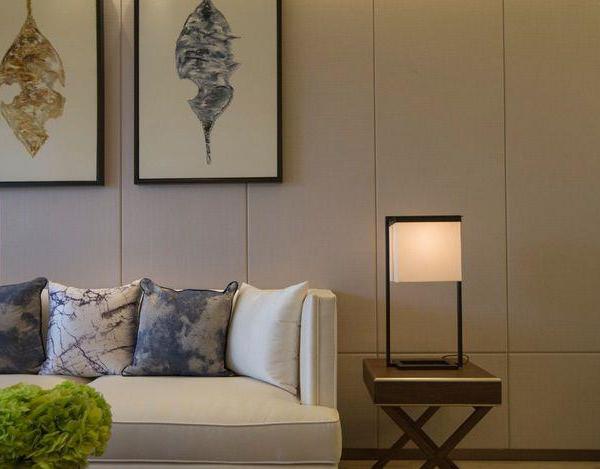UR住宅位于印度尼西亚雅加达的Ampera街区内,周围环绕着密集的住宅区。其住户是一对夫妻和他们的两个孩子。本项目的预算为37,700美元,建筑体量充分利用了基地的地形,退让道路1.5米。
UR House is a house for couples with their two children in Ampera, surrounded by dense residential areas in Jakarta, Indonesia. The house with a budget of 600 million rupiahs (37.700 dollars) was developed by utilizing the height of the existing land contour, about 1.5 meters from the road.
▼住宅外观,
exterior view of the house
通过场地的开挖和填方来区分底层的服务空间和上层的私人空间。为了节省预算,住宅尽量采用开放式布局,以便减少不必要的墙体设置。两个鞍形屋顶并列布置,共同构成了住宅外观造型的特点。建筑的右半部分主要容纳着主卧等私人空间,因此较为封闭;而左侧则是家庭活动室和餐厅等半公共区域,因此在立面上更为通透。有限的基地面积塑造了这座虽然结构紧凑、但却能满足住户所有需求的住宅。
▼项目生成,the generation process
▼剖透视,底层设置服务空间,上层设置私人空间,
the perspective section of the house with service activities on the ground floor and private activities on the upper floor
Cut & Fill land becomes the main strategy to divide zoning service activities on the ground floor with private activities on the upper floor. To reduce the budget, the space program is designed simply without a lot of walls. The facade of the building with 2 saddle roofs side by side becomes the identity of this house. The mass of the right-hand side of the building is more massive as the private space of the main bedroom, while the left-side mass is transparent as a semi-public space such as the family room and dining room. Limited land, making this residence designed in a compact so that it can meet all the needs that exist.
▼住宅街景,street view of the house
▼住宅外观,两个鞍形屋顶并列布置,
exterior view of the house with 2 saddle roofs side by side
▼住宅外观,左侧体量通透,右侧体量封闭,
exterior view of the house, the left volume is relatively transparent while the right one is more massive
住宅的部分墙体相对于外围护结构略微后退,形成了一系列缝隙空间,从而最大限度地引入了自然光线。同时,这种墙体后退的设计处理和右侧体量略微向前延伸的悬臂结构也营造出一种飘浮感。为了阻挡来自街道的窥探的目光,住宅的主入口被设计成窗框的形式,最大限度地保护了室内空间的私密性。主入口前侧的花园由一个种满了植被的斜坡构成,给人留下了新鲜而真实的印象。
▼主入口前侧的花园由一个种满了植被的斜坡构成,
the front garden is made with sloping
▼通向主入口的室外楼梯,
the outdoor stairs leading up to the main entrance
▼室外入户平台,
the entrance terrace of the house
This house maximizes sunlight entering the building by making the building mass not stick to the wall. By giving a distance from the wall and a little cantilever forward in the right side mass gives the impression of floating. The main entrance is designed to camouflage to resemble a window frame to maintain the privacy of the house from the road. The front garden is made with sloping fields to give a fresh and authentic impression.
▼家庭起居室,主入口被设计成窗框的形式以保护室内空间的私密性,
the family room, the main entrance is designed to camouflage to resemble a window frame to maintain the privacy
▼开放式厨房兼餐厅,可通向私人室外平台,
the open kitchen and dining room that opens to the private terrace
▼私人室外平台,
the private terrace
▼平面图,floor plans
▼正立面图(左),剖面图1(右),
front elevation (left), section 1 (right)
▼剖面图2,section 2
Project Name: UR House
Architecture Firm: Semiotic Arsitek
Completion Year: 2019
Gross Built Area: 154 m2
Project location: Ampera , Jakarta – Indonesia
Lead Architects: Sandi Baratama & Niko Adiatma
Photo credits: Sandi Baratama & Niko Adiatma
{{item.text_origin}}



