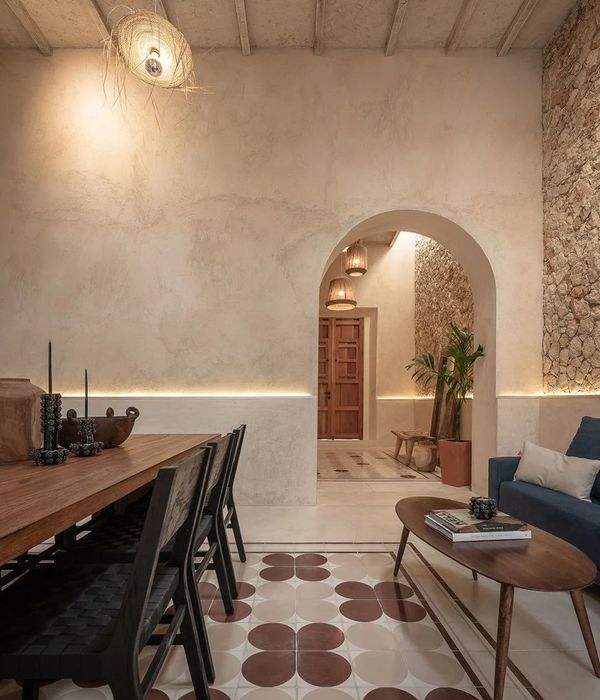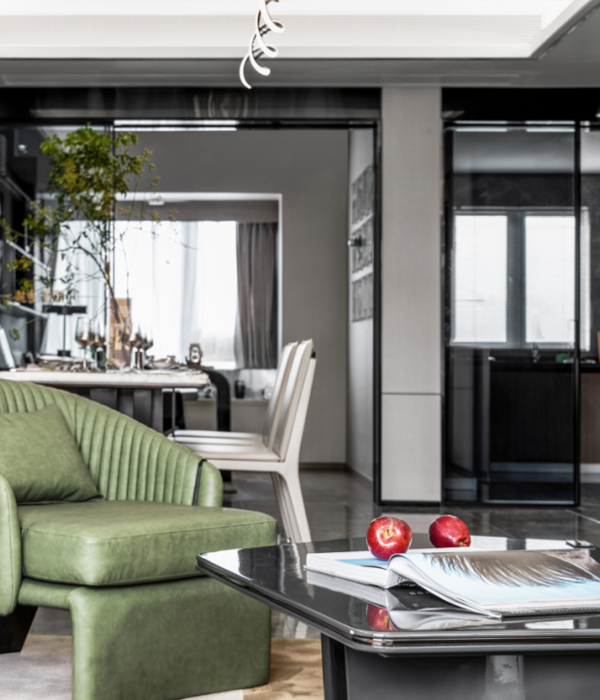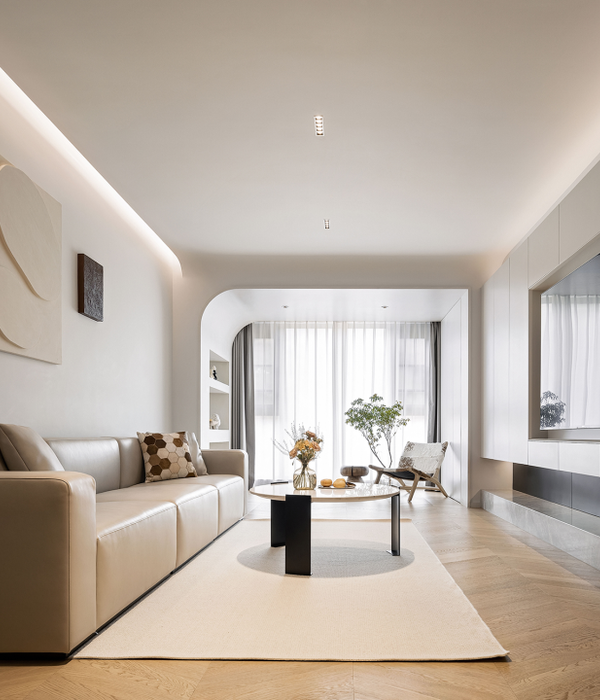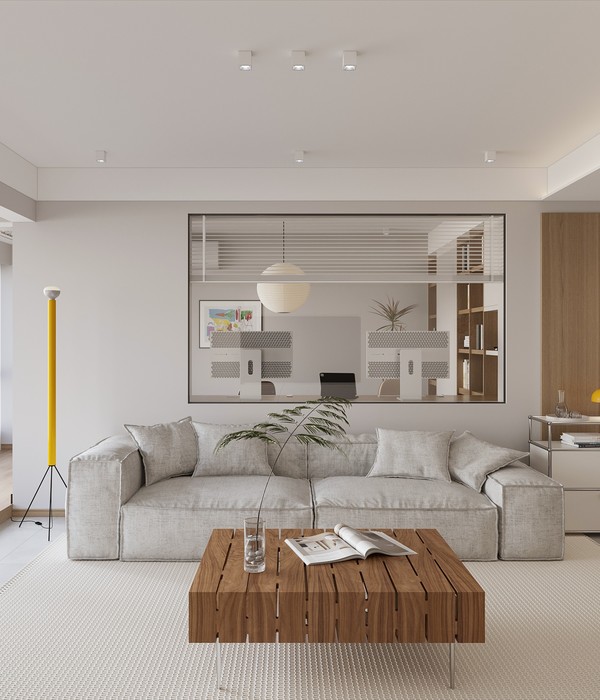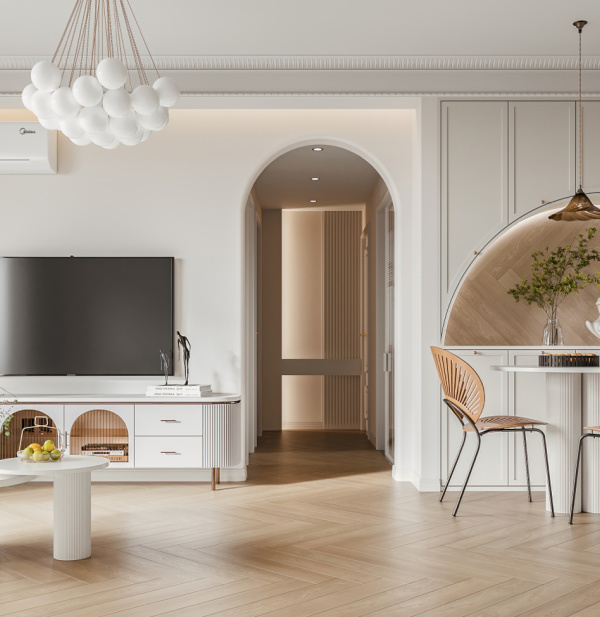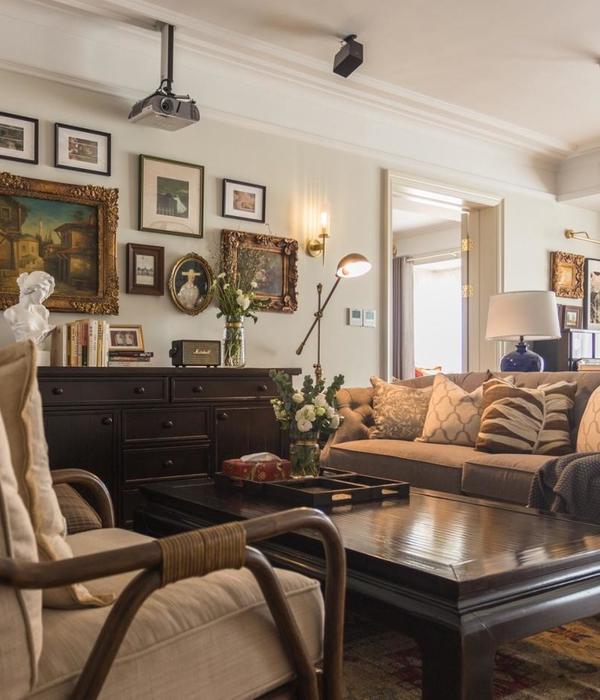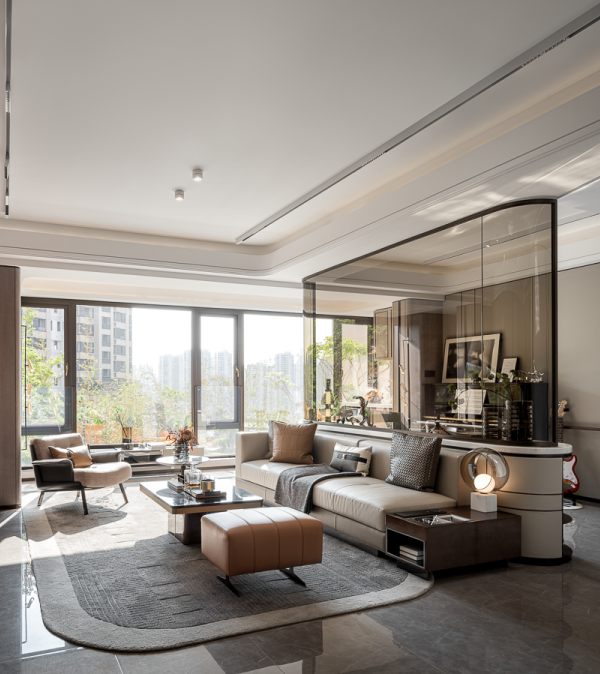In the SoHo Cast Iron Historic District, three stories of an existing 5 stories brick and cast-iron loft building were destroyed by a fire in the 1960’s. The surviving two-stories building had lost all of its architectural detail except for the ground floor cast iron columns, the preservation, and reuse of which was pivotal in the Landmarks Preservation Commission’s decision to allow for a new building on this site.
The allowed built area required us to place a six stories modern structure, or, as requested by the client, 80’ of glass curtain wall, atop the 20’ high, ornate, structurally improbable columns.
The task was difficult because the Community was at stake to lose a historic structure and because the two adjacent buildings, one historic and one very modern, are large in scale and could have made the slender structure easily looked inappropriate.
The intervention had to be irreverent but respectful, looking backward and forward, familiar and new.
A glowing glass band links the existing and the new structure, pinned by the demising walls; a window/curtain hybrid, whose juxtaposition of the curtain wall fragment against the recessed operable windows recalls the SoHo facades layering.
In order to make the building happen, we partnered with LPC to reinterpret the zoning and codes. We petioned the Landmarks Preservation Commission to allow for the demolition of the existing structure, obtained a change of use variance, argued for the reduction of the rear yard
at BSA, without which the loft apartments would have been too small, obtained a variance for the sky exposure plane, without which the penthouse levels would have been all core.
In addition to these very pragmatic needs, since the small structure had to stand out near its large neighbors and in order to make the tight residential units feel like lofts, backed by Landmarks, we obtained a DOB reconsiderations for the ceiling height of the lower floors.
The client, asked for a modern floor to ceiling fenestration, to maximize the city views and for balconies, notoriously impossible to get approved in a historic district: the enclosed “balconies” respond to all these requirements and increase the allowable FAR. The curved glass wall is an inhabitable reactive layer simultaneously connects and separates the street from the residential privacy.
The installation of the thin steel spandrel, extending to support the oriel was studied in various 3D animations to give the contractor an illustration of the assembly. The spandrel, which acts as an outrigger, follows the curve profile and corner supporting the main window wall, with very little tolerance. After the project was completed, confirming our intuitive strategy. we found a precedent in a cast-iron building nearby, with a curved fire-escape.
The rear façade and side facades, both visible from the public way, have been designed as carefully as the front façade. TRA also designed the lobby and residential units interior.
The intervention preserves the remnants of the historic structure while restoring the Mercer character with its large-scale utilitarian buildings completing completes “ the making of the street”, from a utilitarian and gritty townscape to one of the most recognizable streets in SoHo; TRA contributed to the streetscape transformation with 72 Mercer, 52 Mercer, 22 Mercer and finally 44. The blogs recorded the community positive reaction.
Year 2011
Client Shushana
Contractor Kudos
Status Completed works
Type Restoration of old town centres / Adaptive reuse of industrial sites / Apartments / Multi-family residence / Interior Design / Lofts/Penthouses
{{item.text_origin}}

