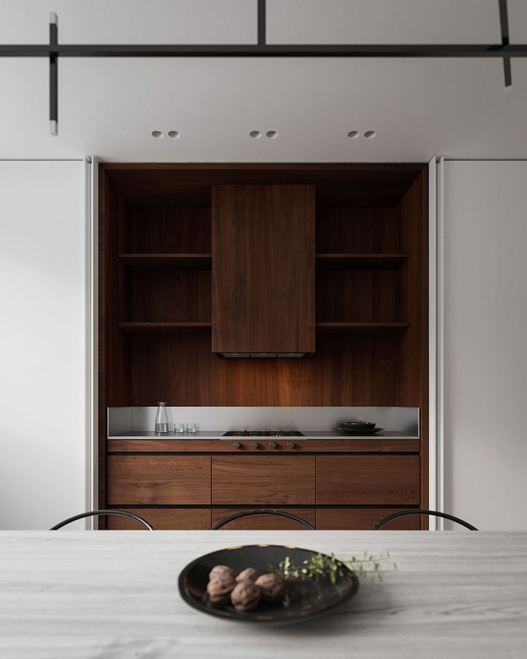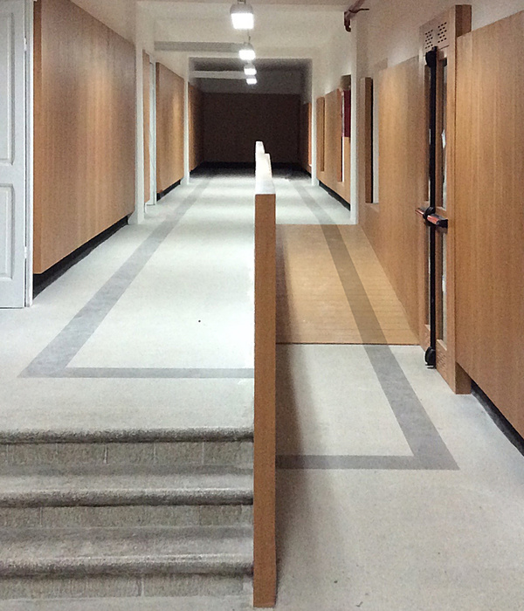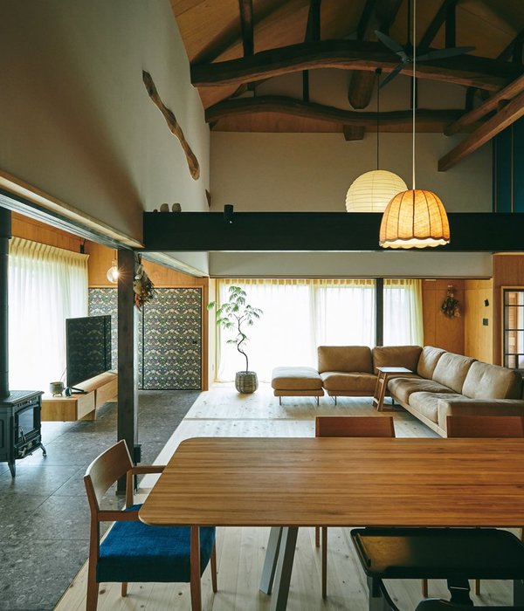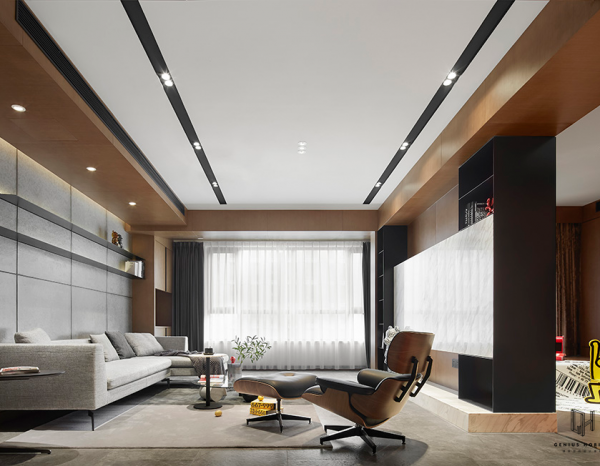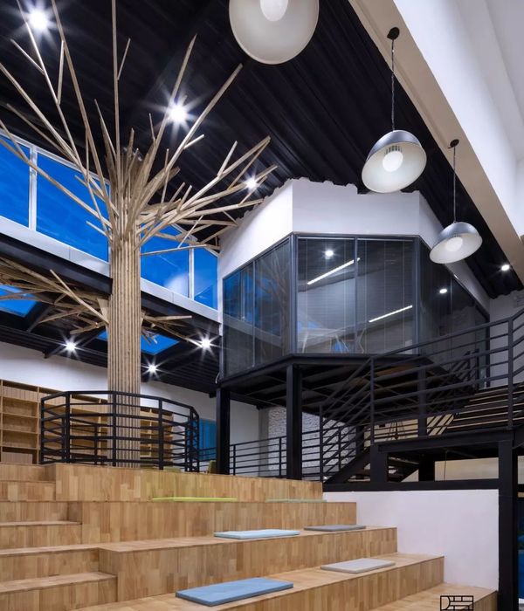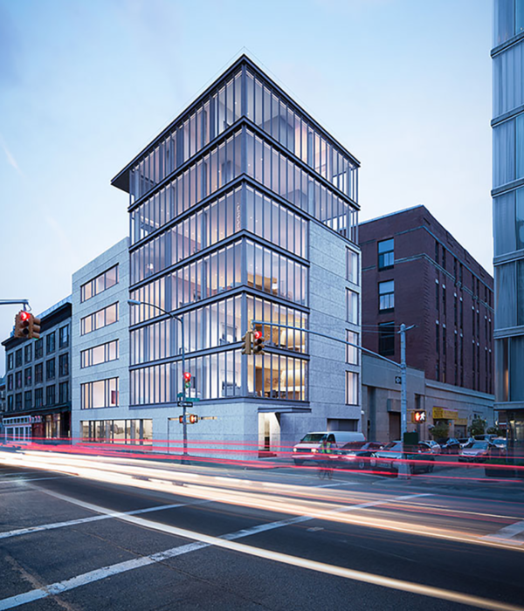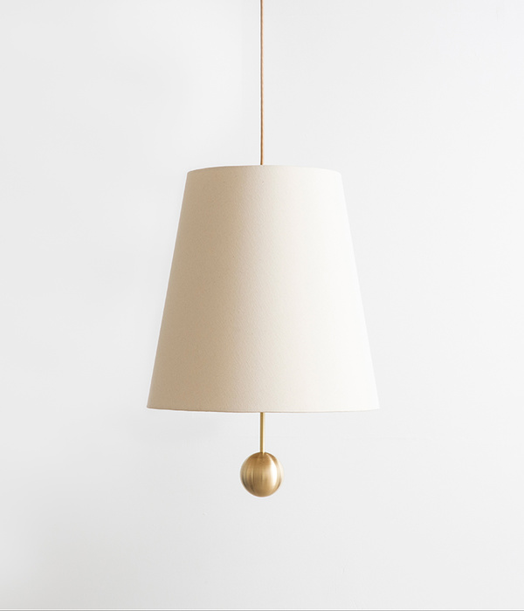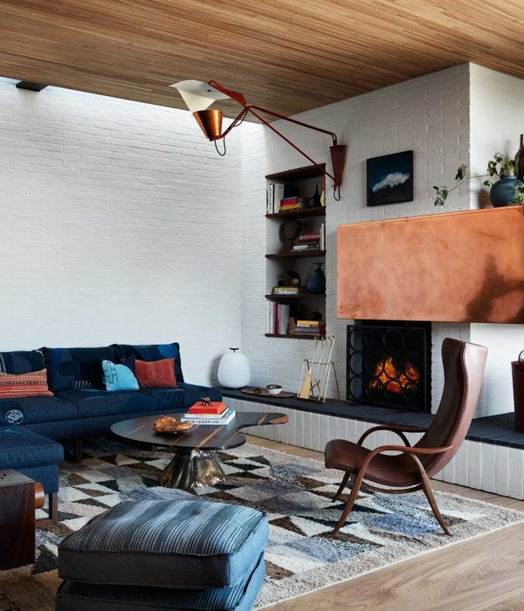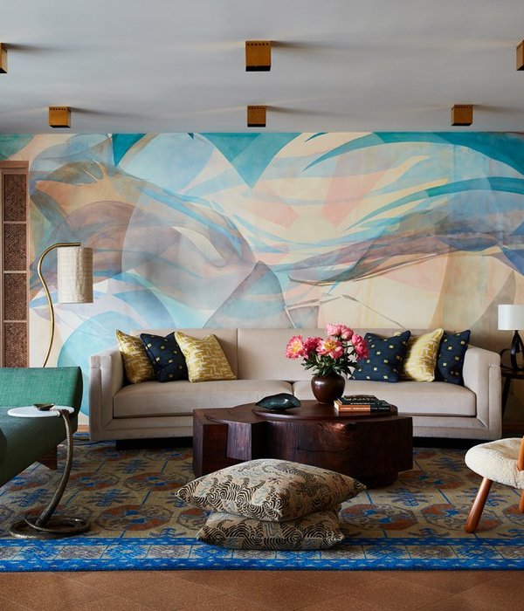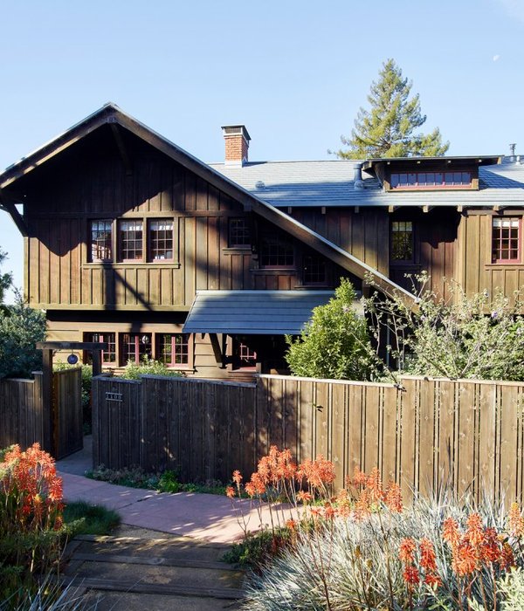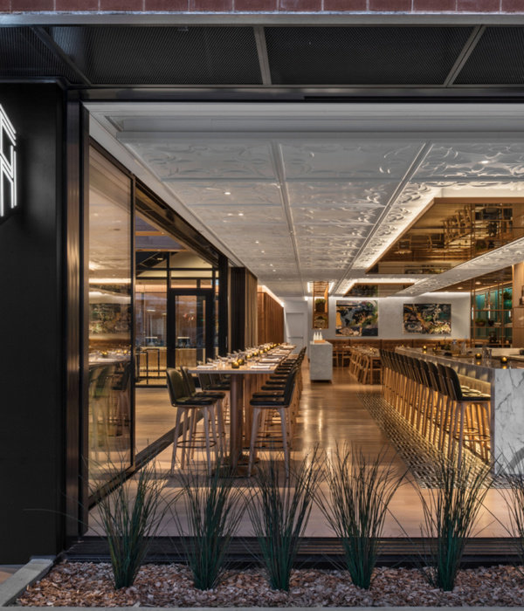旧金山 Saturn 住宅 | 钢琴主题的简约公共空间
此项目是旧金山的一个住宅改造项目,房子是1950年的老房子,设计师此次任务是重新规划设计这栋住宅的第四层,也是这栋住宅最核心的公共空间。业主是在游戏行业工作的年轻人,他要求设计师能创造一个足够简洁而有趣的公共起居空间,使他回归自身,并重新对谦逊的美学褒以热情。
This project is a residential renovation project in San Francisco. It’s an old house from 1950. Our task is to re-plan the fourth-floor public space of the house. The client is a young man working in the game industry, He asked us to create a laconic and minimalistic space for himself and his family, which would degenerate his personality and desire for modest beauty.
▼建筑外观,exterior view ©m.architects & Kanstantsin Remez
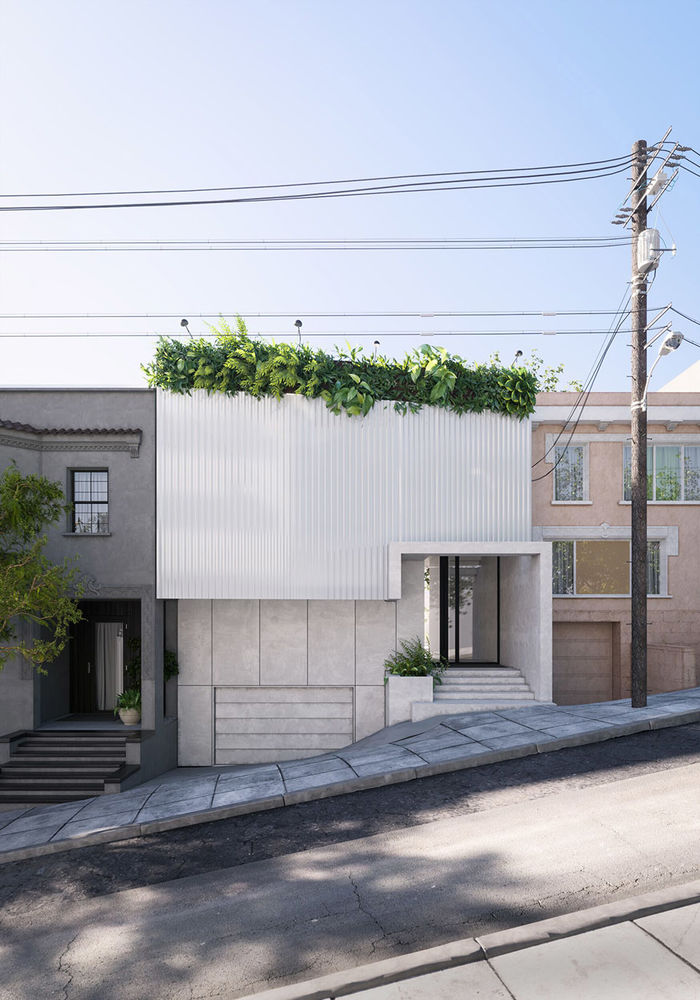
业主想要在公共区域保留的唯一东西是他的Yamaha钢琴,这架钢琴对业主来说非常珍贵,它彰显了业主的创造力和艺术素养, 因此我们将客厅的中心位置留给这个钢琴,并用窗帘这种柔性隔断来围绕它,需要时只需打开窗帘即可将这架钢琴作为整个起居空间的主角,所有人围绕它来活动。
▼客厅概览,living room ©m.architects & Kanstantsin Remez
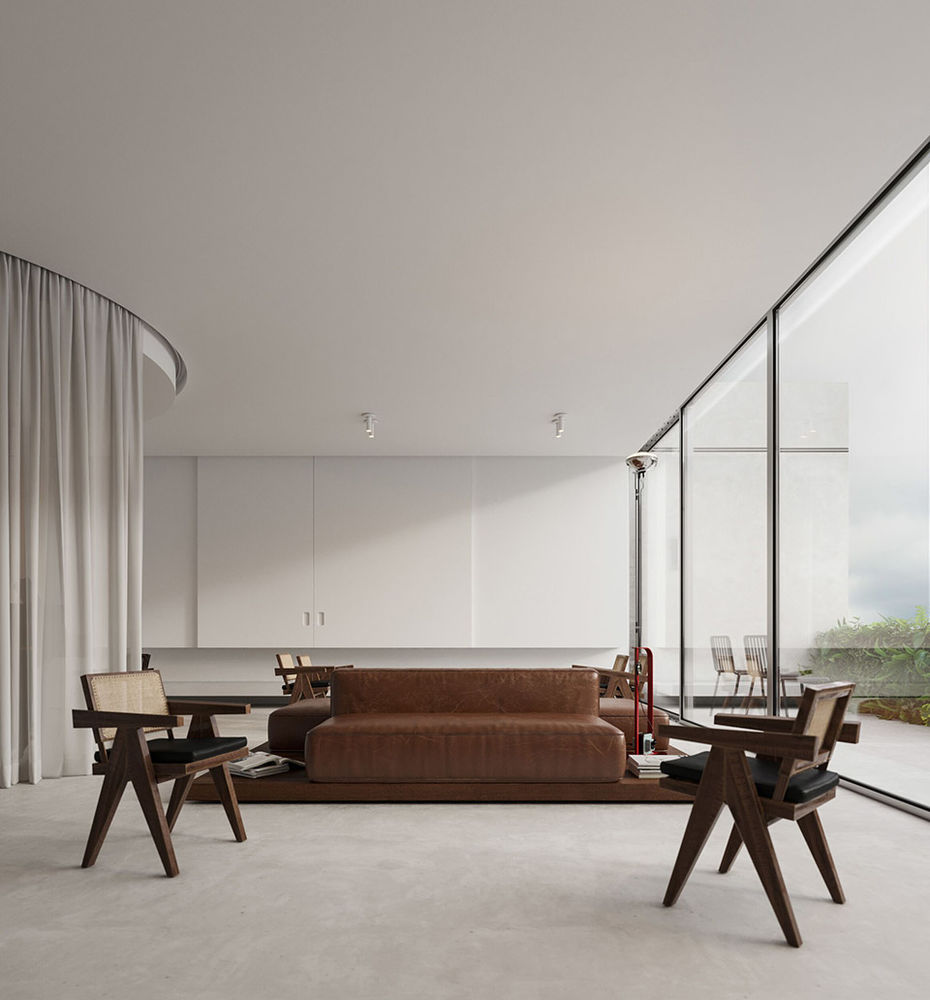
The only thing the client wanted to transport from the previous apartment was his Yamaha Piano. Therefore, the heart of the living room is this musical instrument, which is dear to the client and reveals his creative nature. Thanks to the curtains, we can “add” this piano both to the dining area, when we want to play something with the family during dinner, and to the living area. Or you can hide and play something for yourself.
▼平面图,plan ©m.architects & Kanstantsin Remez
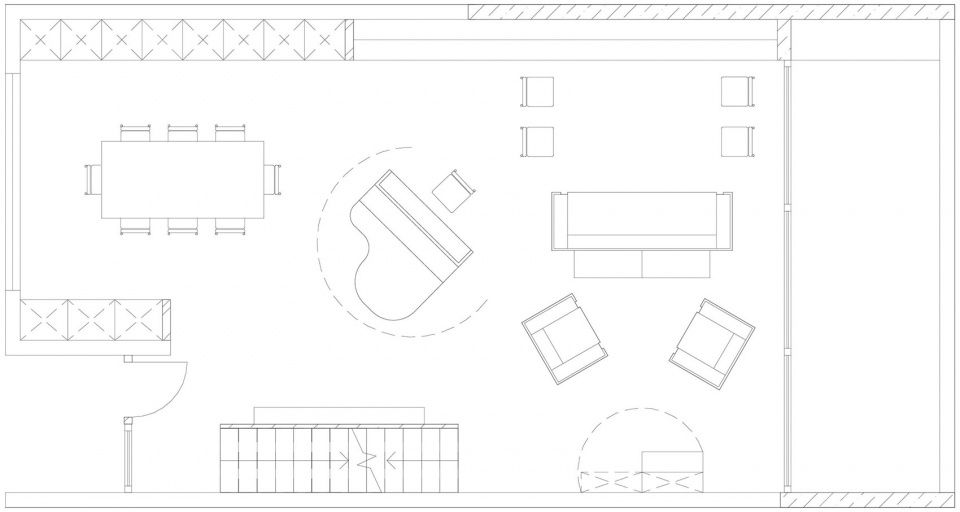
▼位于客厅中心的钢琴以窗帘围绕,the Piano is enclosed by the curtain at the heart of the living room ©m.architects & Kanstantsin Remez
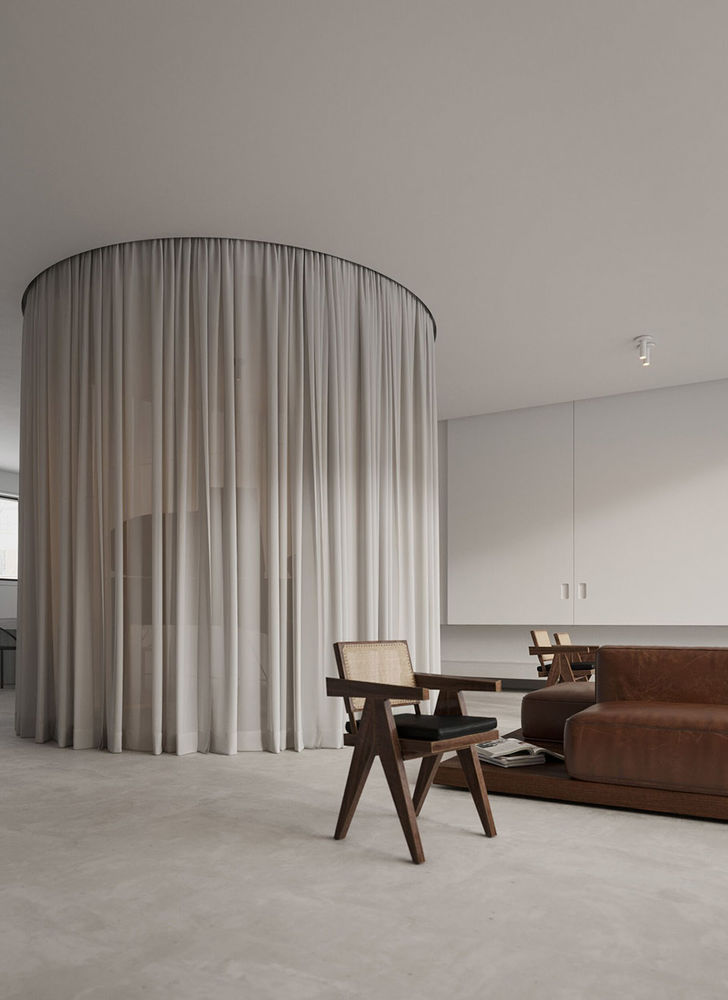
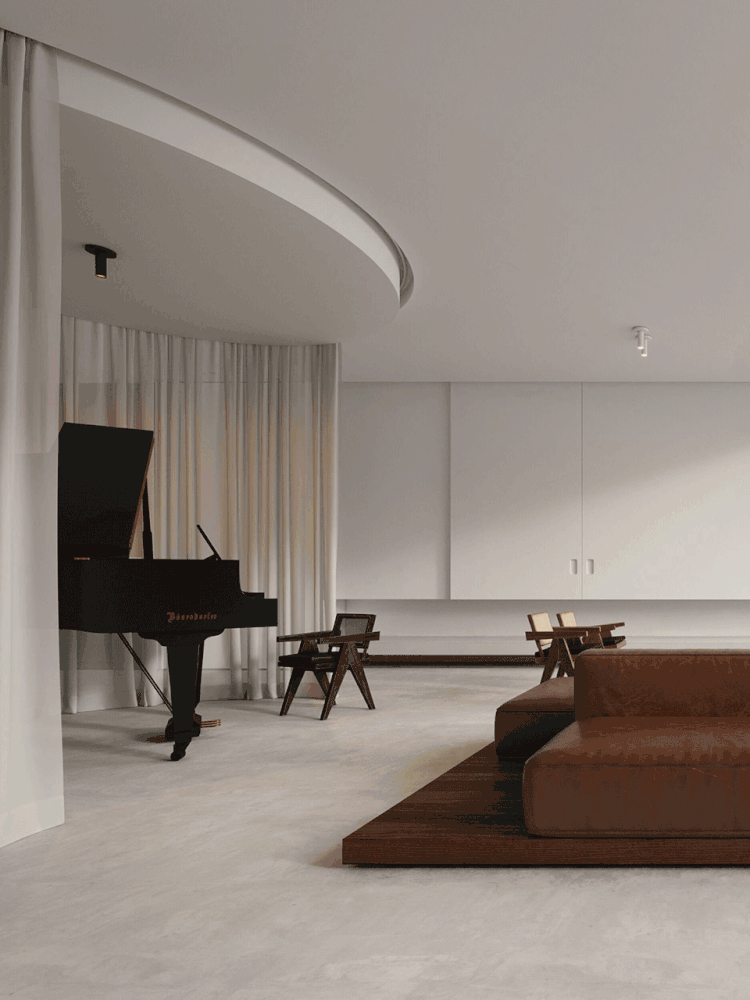
▼客厅窗景,view from the living room ©m.architects & Kanstantsin Remez
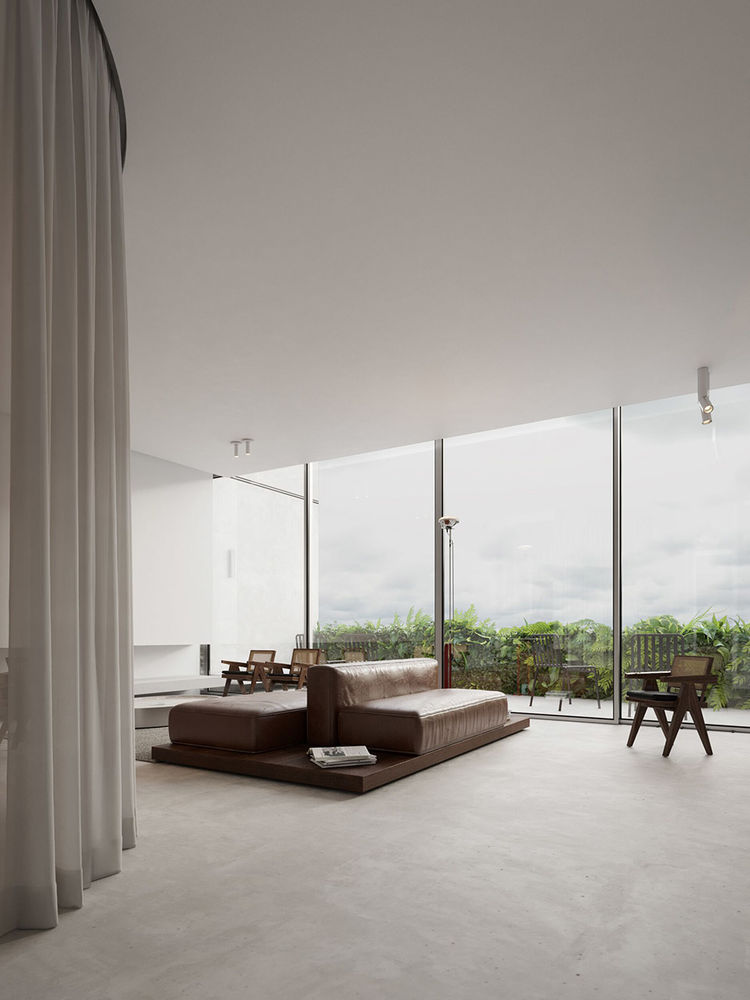
▼室内局部,interior detailed view ©m.architects & Kanstantsin Remez
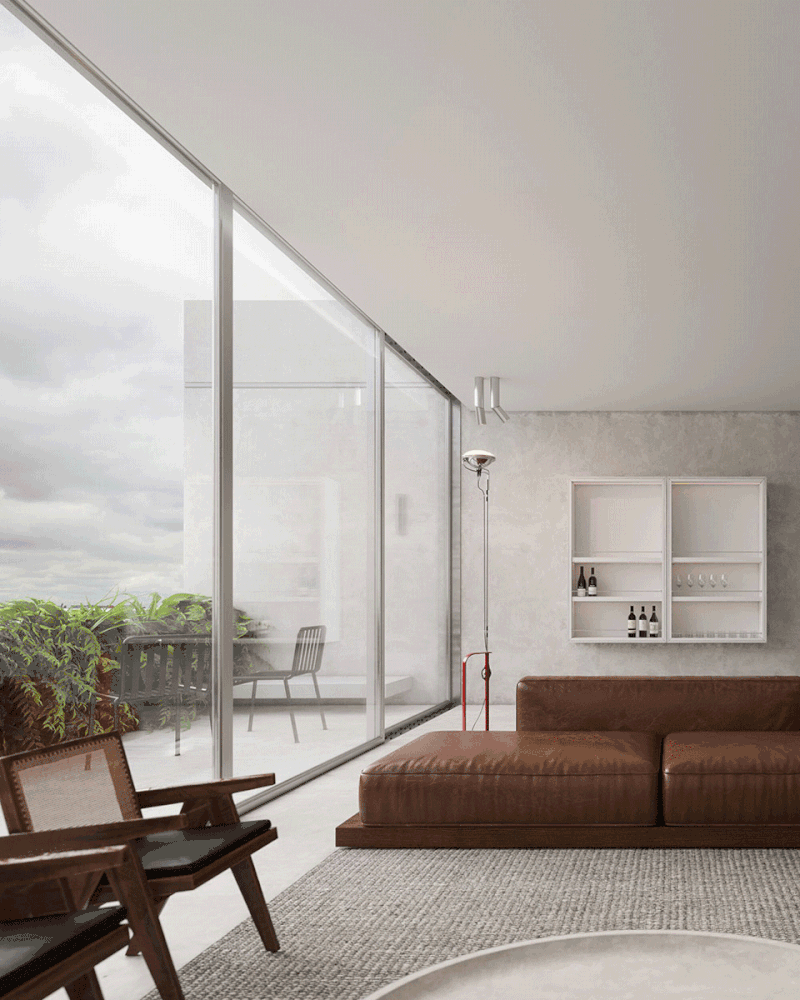
客厅设计有隐藏的存储区,两扇移门后面是金属材质储纳柜,可以在其中放置书籍、玩具等。在这里,设计依旧是基于形式和纹理的完美结合,主要材料是木材、人造皮革以及混凝土。
The living room has hidden storage areas where you can place a collection of books, toys or alcohol. Here, the design is also built on a combination of form and texture. The main materials are wood, artificial leather and concrete.
▼从客厅沙发望向储纳柜,view to the hidden storage from the seating area ©m.architects & Kanstantsin Remez
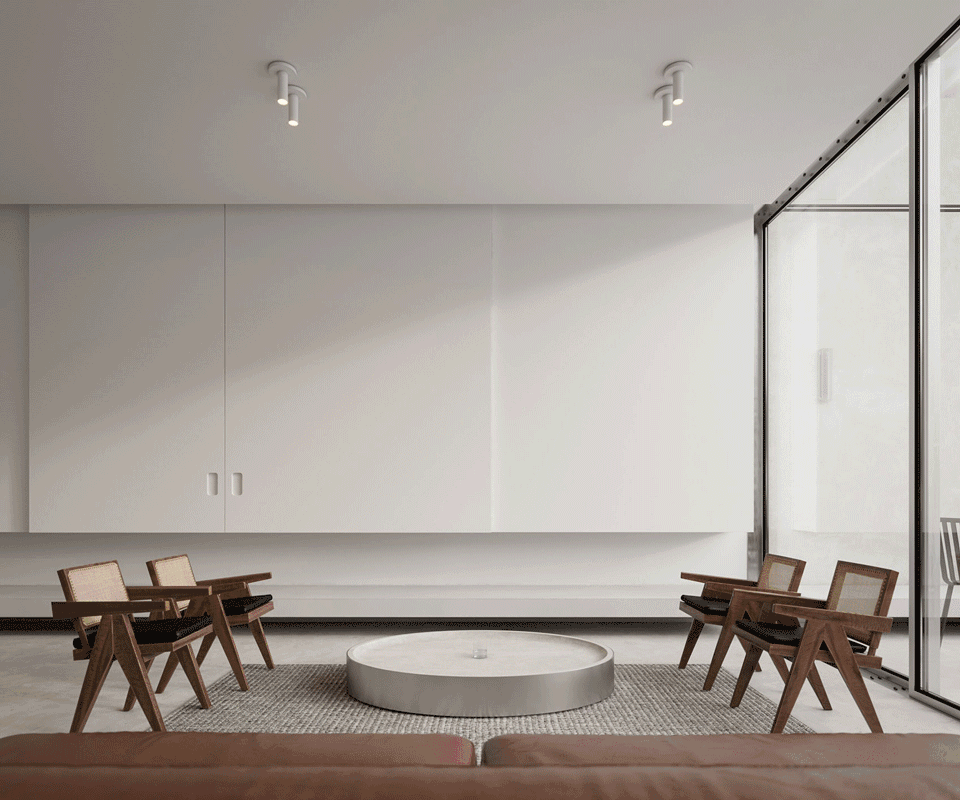
▼打开的储纳柜,the storage opened ©m.architects & Kanstantsin Remez
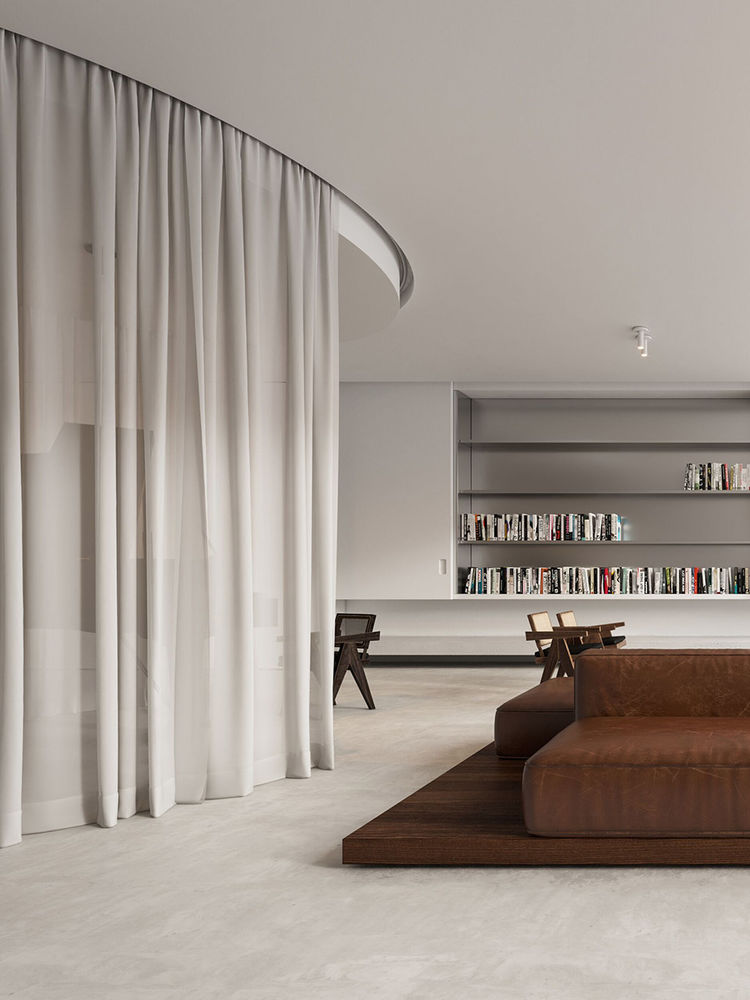
厨房区的概念是基于白色与木材的组合,并且采用隐藏式设计,将操作区全部藏在柜体内部,将此区域变成一个完整的用餐区,在这里不会被厨房餐具所干扰,并可以充分享受与家人交流的乐趣。
The concept of the kitchen area is based on a combination of white and contrasting wood. The kitchen has a hidden configuration, which allows you to transform this room into a full dining area, where you will not be distracted by the kitchen furniture and can fully enjoy communicating with family.
▼厨房同样采用了隐藏式设计,the kitchen also has a hidden configuration ©m.architects & Kanstantsin Remez
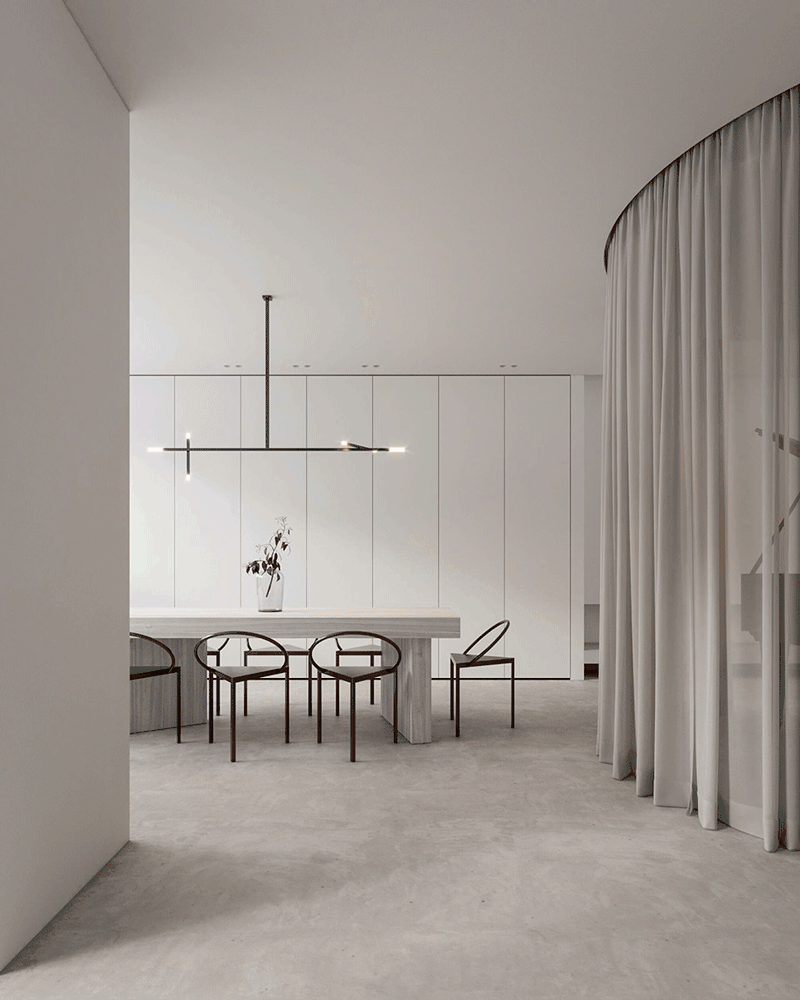
▼橱柜细部,detailed view ©m.architects & Kanstantsin Remez
