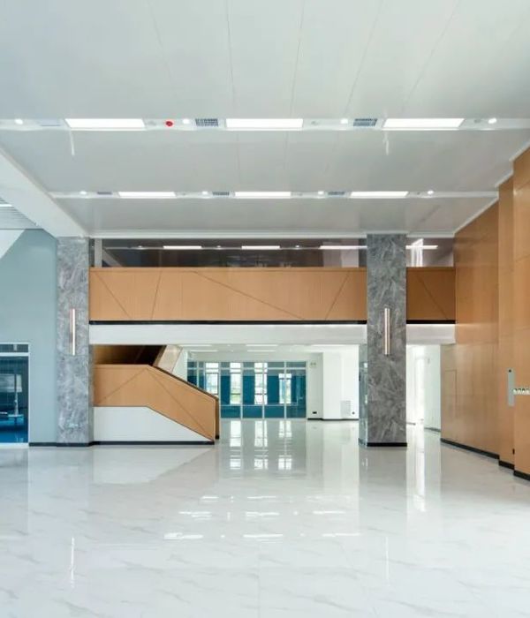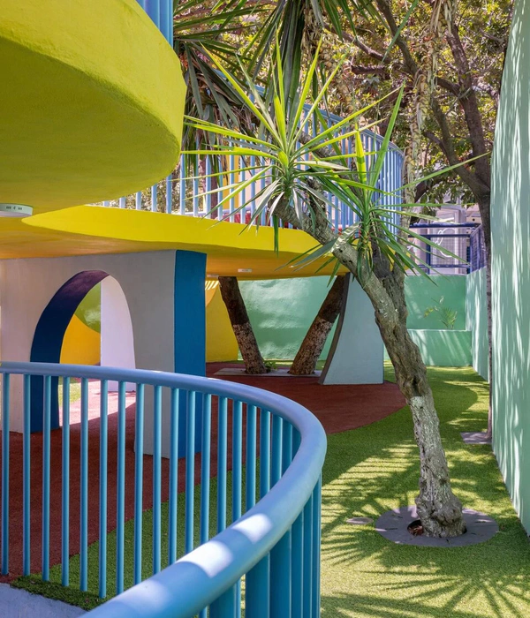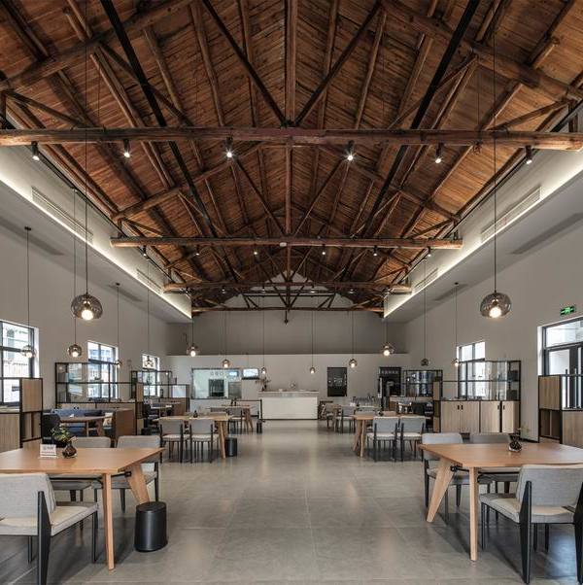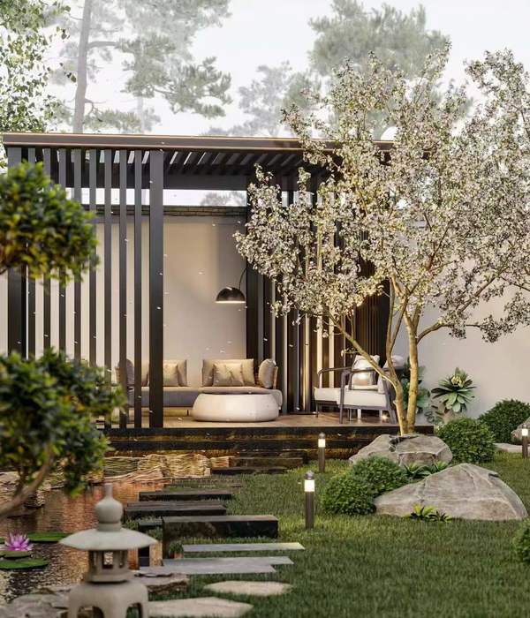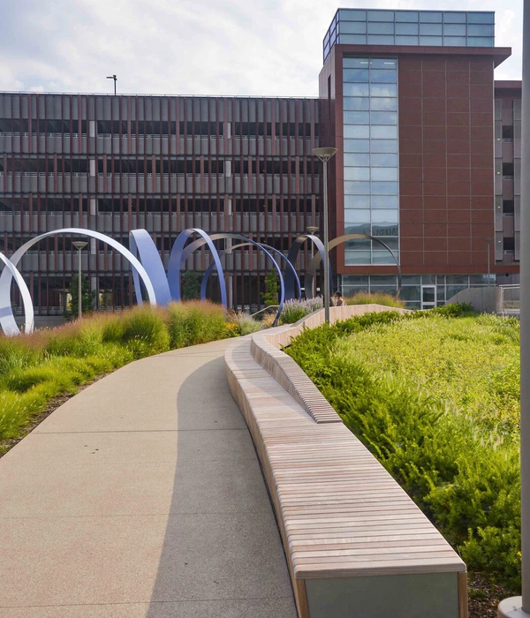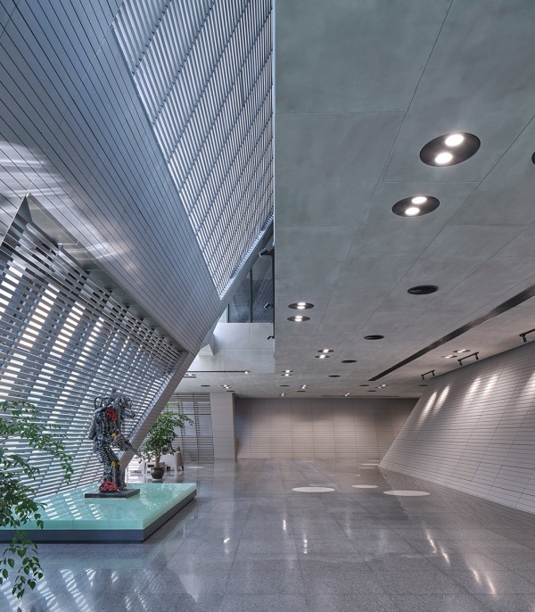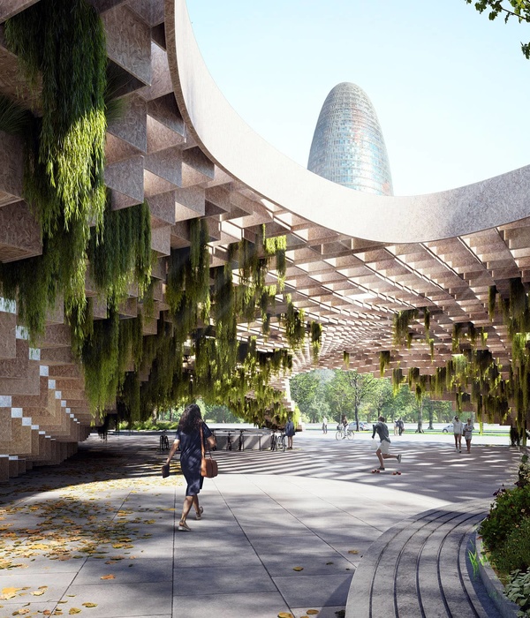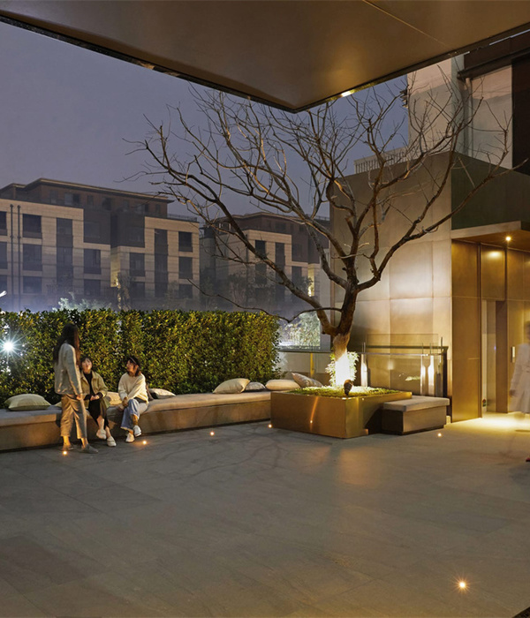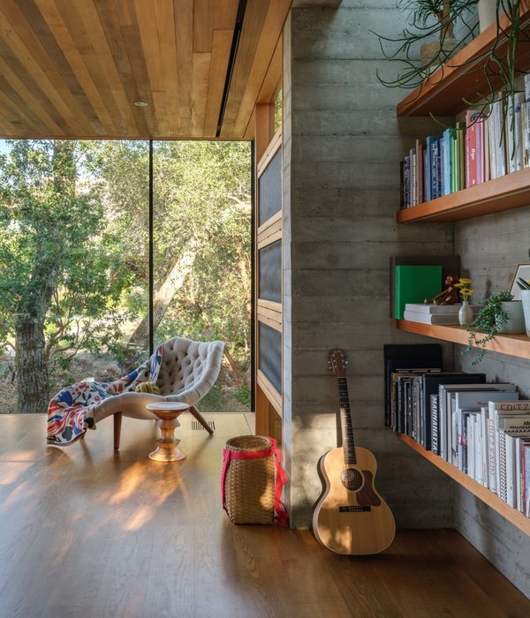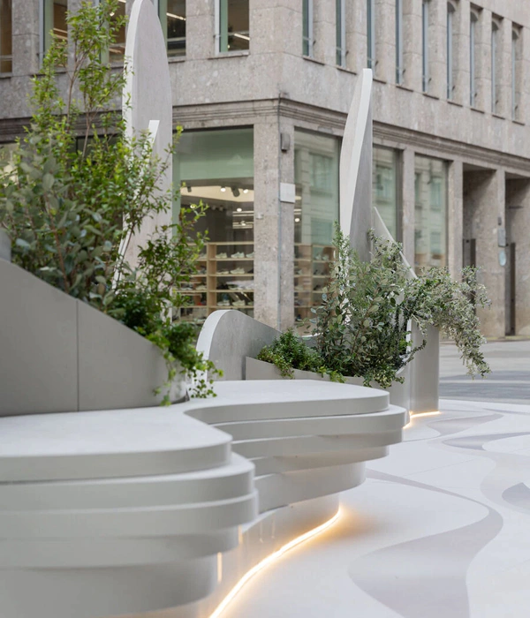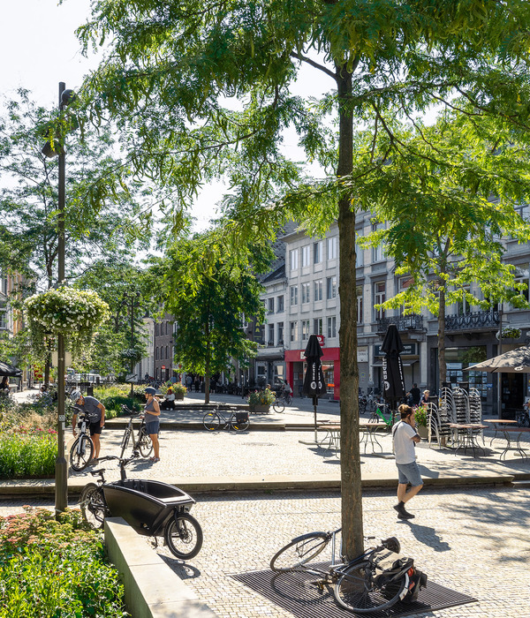项目位于法国凡尔赛Sceaux大道的轴线上,一个由挡土墙环绕的历史悠久的池塘环境之中。池塘以前是凡尔赛宫喷泉的辅助设施,荒废已久,草木丛生。现如今的场地范围包含一个四周封闭中心开敞的公共花园——Étangs Gobert花园。花园家具就安装在这个封闭空间的中心,设计正是受到这种内向性的启发,营造了一种既具公共氛围又有亲密感的环境。
Located in the axis of the Avenue de Sceaux in Versailles, this project is inserted in the particular context of a historic pond surrounded by retaining walls. This technical construction was previously built to supply the fountains of the Palace of Versailles. Abandoned long ago, a small wood grew up around it. Today it contains the garden of the Étangs Gobert, a public garden laid out in a hollow. The garden furniture has been installed at the heart of this enclosed space, inspired precisely by this inward-looking situation, conducive to an ambiance that is both collective and intimate.
▼花园中内向性的家具装置,garden furniture inspired precisely by this inward-looking situation ©Inessa Hansch
项目呈一个大尺度的封闭矩形,圈出内部一片空地。空地位于宽阔的草坪上,连接着几片树林。家具装置尺度和水平形态的设计都是设计师有意为之。巨大长椅从地面冒出,单一线条围合成一个不规整的环形。它借助低矮的轮廓线完形成一个虚构的室外房间,其形状清晰地界定出室内与室外区域。
The project’s point of reference is this large closed rectangle in which a clearing has been created. The clearing is laid out in a broad lawn in relation to a few groves of trees. The furniture is designed specifically for this particular scale and horizontality.Barely emerging from the ground, the single line of an immense bench closes in a slightly breached loop. It defines an imaginary outdoor room materialized by these very low contours. The basic configuration simultaneously creates an obvious interior and exterior.
▼家具装置的尺度和水平形态的设计都是设计师有意为之,the furniture is designed specifically for this particular scale and horizontality ©Maxime Delvaux
▼家居装置借助低矮的轮廓线完形成一个虚构的室外房间,其形状清晰的界定出室内与室外区域, the furniture defines an imaginary outdoor room materialized by these very low contours. The basic configuration simultaneously creates an obvious interior and exterior ©Maxime Delvaux
家具装置在双重方向延伸并围合同一中心,吸引人们在这里进行多样的使用和活动。蜿蜒曲折的长凳与附近的树木构成意想不到的藏身之所。草坪、边界、平台、面、灌木、平整区域为脚、手、肘、儿童游戏、桌布、膝盖等提供了可以使用的表面。在这里人与人之间形成多种可能的关系,通过彼此之间的朝向、距离,人们通过身体的位置表达他们对交流、遇见某人、玩耍或独处的信号。这件充满趣味性的家具总长90米,将空间活力汇集到花园的中心。56块白色预制混凝土板拼接成的自由形式呈现清晰的几何形态。这一设计赢得了2014年Palmarès CAUE 78e奖。
The double orientation coupled with the concentric aspect of the location invites a wide variety of postures and activities. The sinuous bench plays with the nearby woods, which offer unexpected hiding places. Lawn, edges, ledges, facets, bushes and flat areas provide a broad range of surfaces for feet, hands, elbows, children’s games, table cloths, knees, etc. Possibilities for relations between people are numerous, depending on the orientation and distance between individuals who, through the position of their bodies express their desire for exchange, to meet each other, to play or just be alone. Extending for a total of 90 linear meters, this playful piece of furniture, focuses life at the center of the garden. A juxtaposition of 56 prefabricated pieces made of white concrete, the free-form bench is comprised of precise geometric elements. This design won the Palmarès CAUE 78e prized in 2014.
▼家具装置多样形态,a wide variety of shapes of the installation ©Maxime Delvaux
▼蜿蜒曲折的长凳与附近的树木构成意想不到的藏身之所,the sinuous bench plays with the nearby woods, which offer unexpected hiding places ©Inessa Hansch
▼白色混凝土板装置细部,installation constructed by prefabricated white concrete
{{item.text_origin}}

