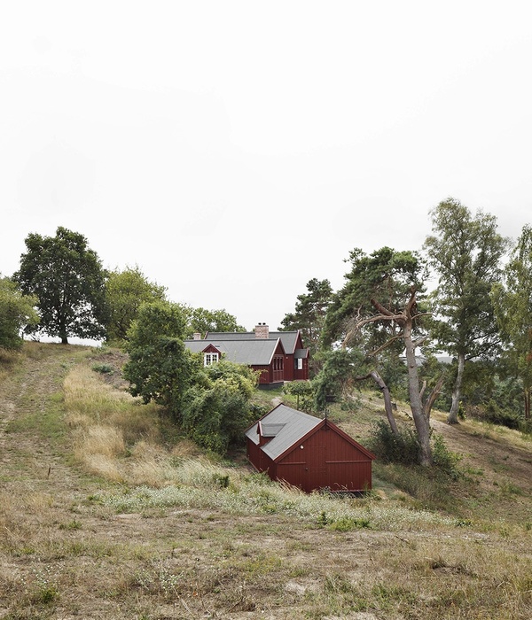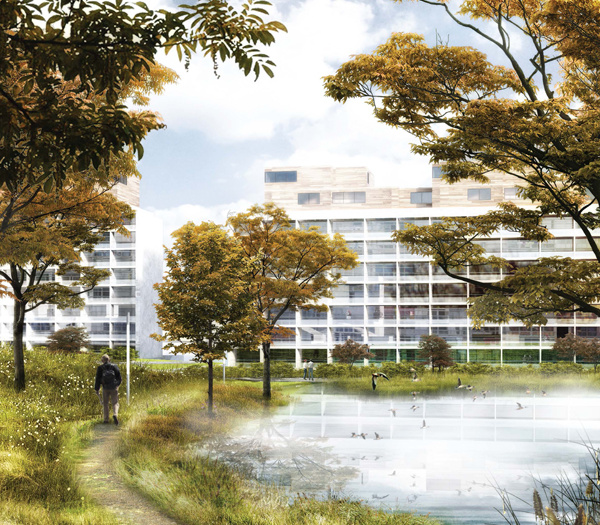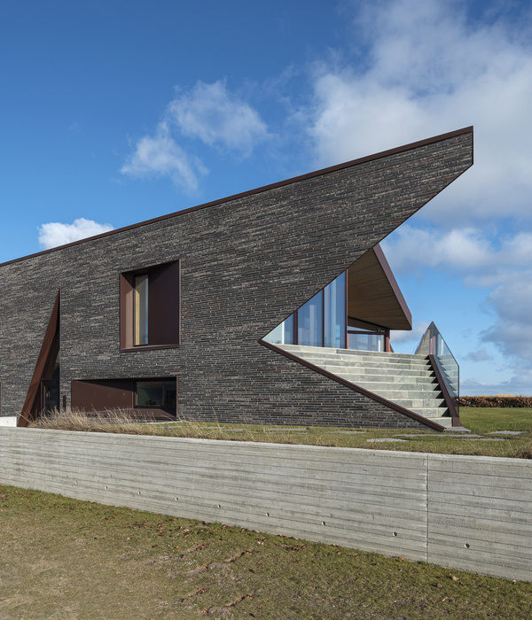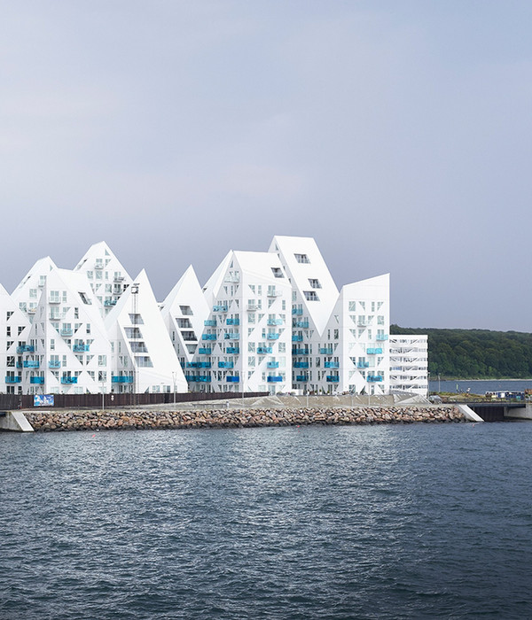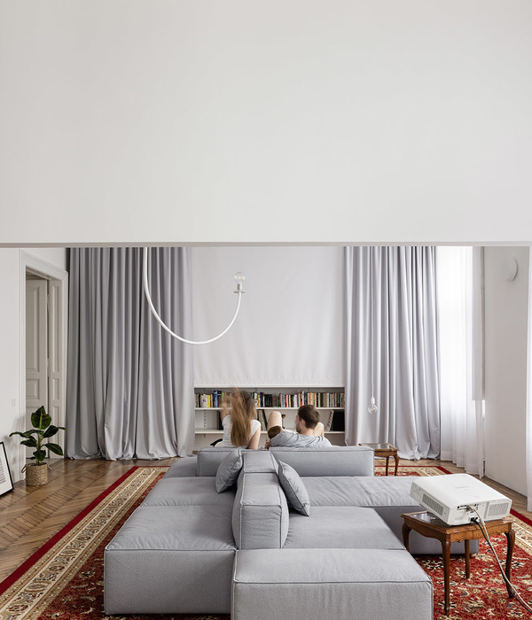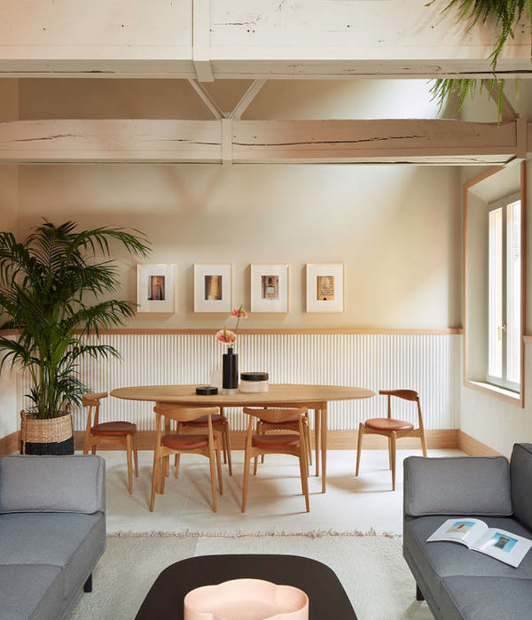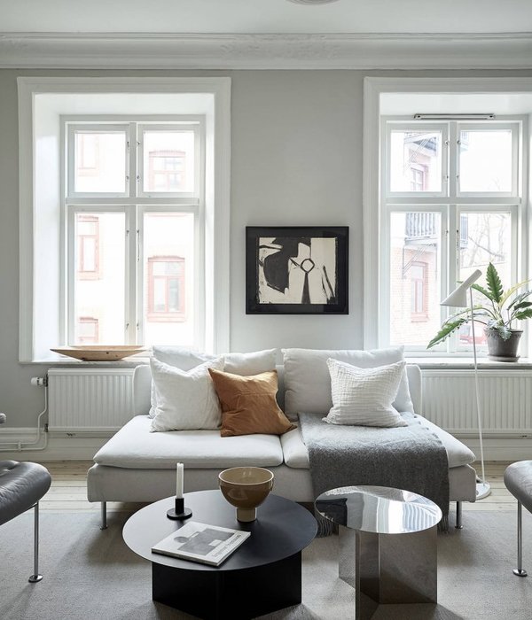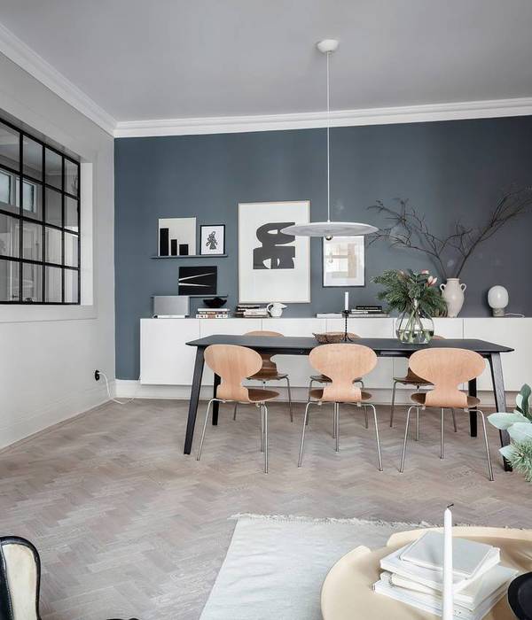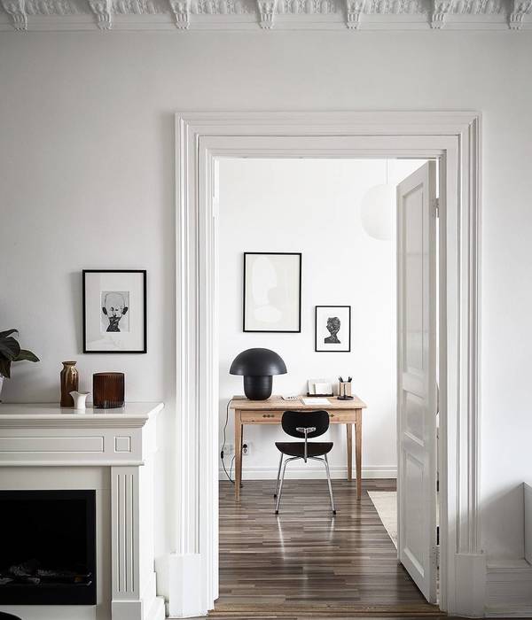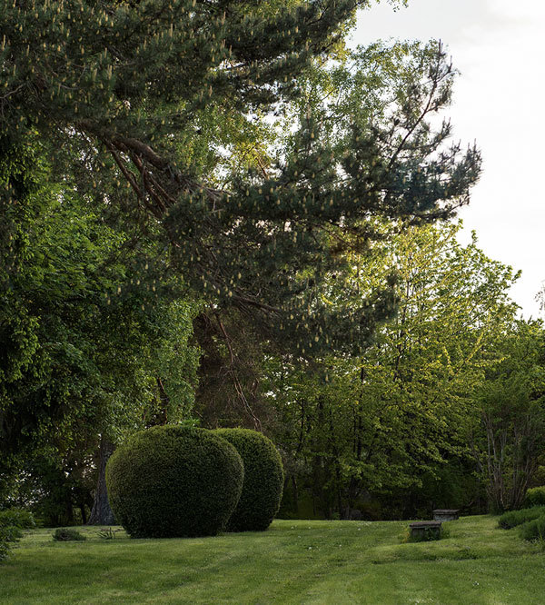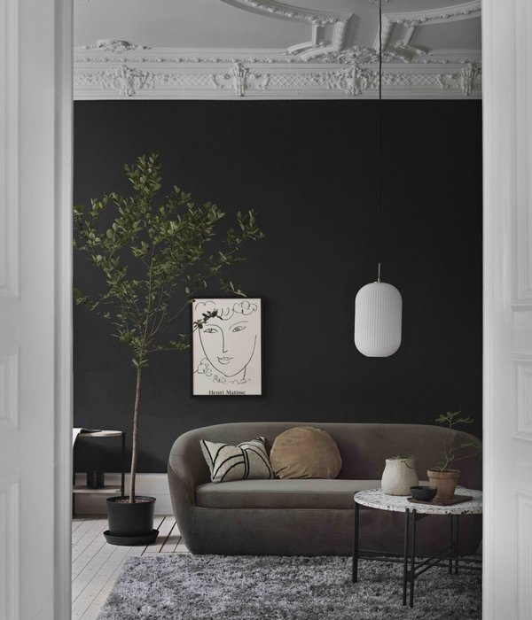© Olivier Helbert
C.Olivier Helbert
架构师提供的文本描述。以前的商业场所被改造成风格的办公室和高级时装车间,把迪奥男装部门聚集在一个地方。这座街区位于六层楼(地下室至R4层),一座主楼位于马里南街,两翼位于布丁死胡同。
Text description provided by the architects. CONTEXT Former commercial premises are transformed into style offices and haute couture workshops to gather the Dior Men department on one site. The block develops on six levels (basement to R + 4), with a main building on the rue de Marignan and wings back on the impasse Bourdin.
© Olivier Helbert
C.Olivier Helbert
在已经存在的一层露台上,可以俯瞰这一僵局,一座与山墙相邻的木结构房屋被拆除,并由一个扩建部分取代它。在建造现有的露台时,现有的房子被剥夺了一楼的空间。扩建,特别是由于通道和天篷,创造了一个有意义的对话与现有的网站,返回良好比例的露台。
On pre- existing first floor terrace overlooking the impasse, a wood-frame house adjoining the gable wall is demolished and an extension replaces it. The existing house had been deprived of its ground floor when the existing terrace was constructed. The extension, in particular thanks to the passageway and canopy, creates a meaningful dialogue with the existing site by giving back good proportions to the terrace.
Floor Plan
延伸部分,包括新的共享区域和有盖的室外人行道被嫁接到建筑物上。为了重振现有的建筑风格,在不扭曲或伪造保存的立面的情况下,这一延伸具有一种刻意的当代风格,并被广泛地向露台开放。
THE EXTENSION An extension including new shared areas and a covered outdoor walkway is grafted to the building. To revitalize the existing architectural style, without distorting or faking the preserved facades, this extension features a deliberately contemporary style and is widely opened to the terrace.
© Olivier Helbert
C.Olivier Helbert
强调干预,延伸是轻微的升高和与墙分离。LED灯强化了位于巴黎遗产中心的物体的印象。材料的选择证实了这种对比游戏:木材,玻璃和金属相遇,提供一个永恒的建筑词汇。
To emphasize the intervention, the extension is slightly elevated and detached from the wall. LED lights reinforce the impression of an object placed at the heart of Paris heritage. The choice of materials confirms this game of contrasts: wood, glass and metal meet to offer a timeless architectural vocabulary.
在黑色的框架下,延伸部分被突出显示:垂直线试图重复现有窗户的顺序,而天篷上的对角线则被想象成对旧巴黎玻璃屋顶的重新诠释。在死胡同,两扇新窗户照亮了底层。一个玻璃屋顶,使露台生机勃勃,以带来更多的自然光。
Framed in black, the extension is highlighted : the vertical lines try to repeat the sequence of existing windows, while the diagonal on the canopy are to be imagined as a reinterpretation of the old Parisian glass roofs. On the dead end, two new windows shed light on the ground floor. A glass roof that enlivens the terrace is created to bring more natural light.
© Olivier Helbert
C.Olivier Helbert
进入顺序马利南街的大门被修正,在白天创造一个可见的呼叫,晚上创造一个受保护的地点。在这里,材料,金属和玻璃,加强了这个地方的历史特征,既从根本上现代和清醒的方式。
ENTRY SEQUENCE The main entrance door to the Marignan street is amended to create both a visible call during the day and a protected site at night. Here again, the materials , metal and glass, enhance the historic character of the place in a both radically modern and sober manner.
© Olivier Helbert
C.Olivier Helbert
为了让这个品牌被完全激活,接待处进行了彻底的改进:只有天花板、标志和一个显示最新时装秀的数字显示器使整个房间充满活力。
The reception is totally refined in order to let the brand be fully activated: only the ceiling, the logo and a digital display showing the latest fashion shows enliven the room.
© Olivier Helbert
C.Olivier Helbert
室内设计的家具包括隐蔽的储存,以更清楚,符合非常精细的处理这些新的房地。电梯轴被剥离,现在显示他们的原始栅格,作为对该地区历史的致敬。楼梯的曲线被一条宽的黑色丝带突出显示在每一层楼上,以提醒人们注意延伸部分的建筑特征。
INTERIOR DESIGN The furniture includes concealed storage for more clarity, in line with the very refined treatment of these new premises. The elevators shafts are stripped and now display their original grid as a tribute to the history of the place. The curve of the stairs is highlighted by a wide black ribbon which runs on each floor, as a reminder of the architectural signature of the extension.
© Olivier Helbert
C.Olivier Helbert
Architects Antonio Virga Architecte, Dior Men Architecture Department
Location 3 Rue de Marignan, 75008 Paris, France
Category Showroom
Area 16145.0 ft2
Project Year 2014
Photographs Olivier Helbert
{{item.text_origin}}

