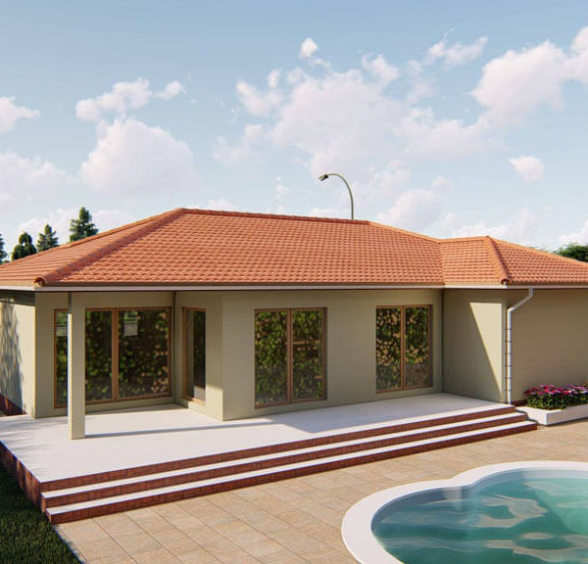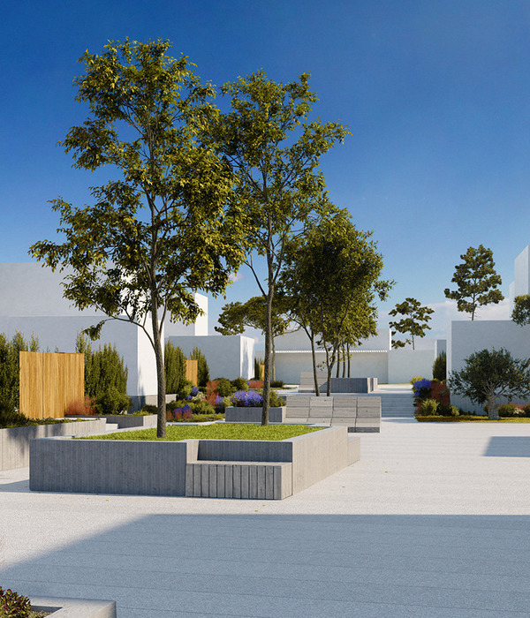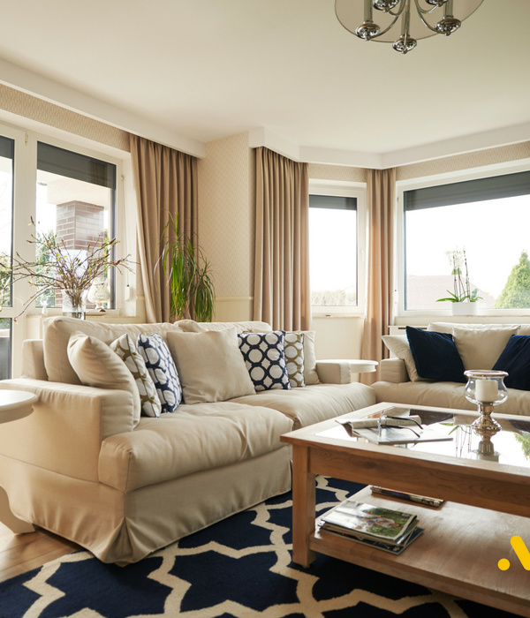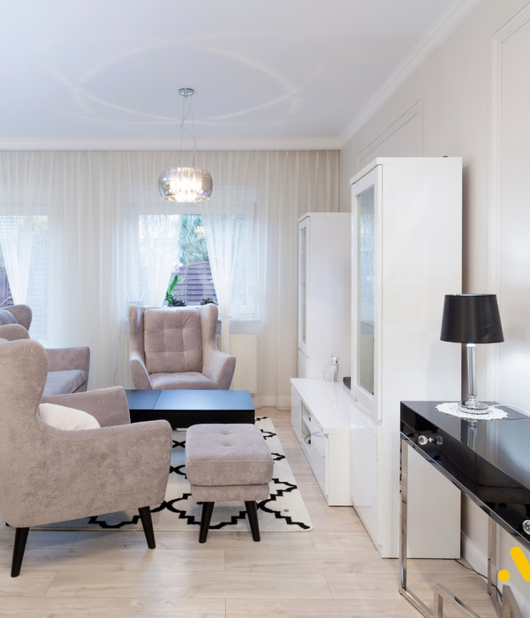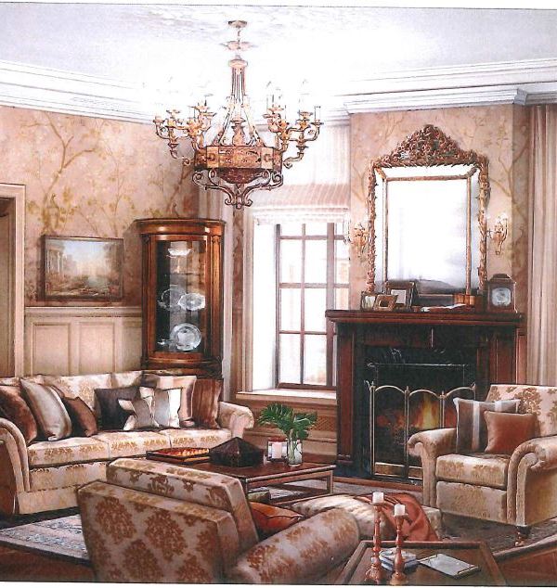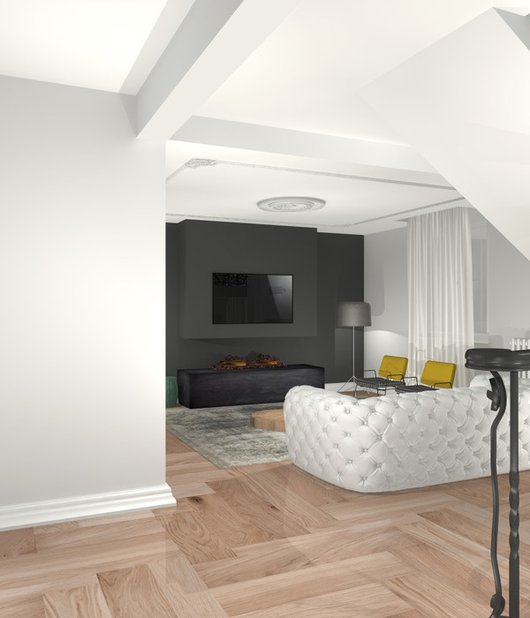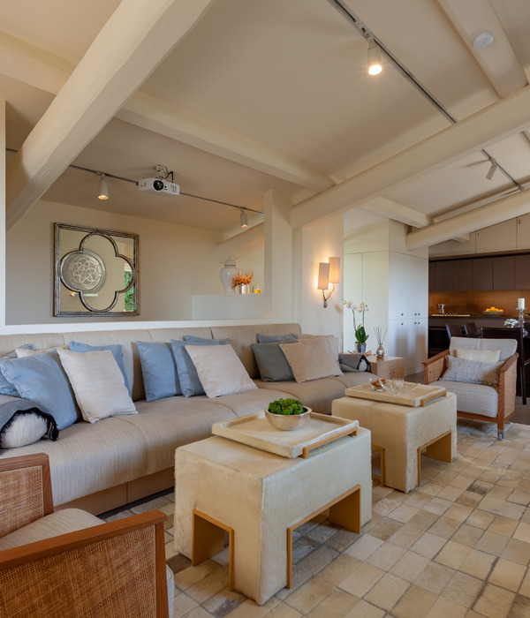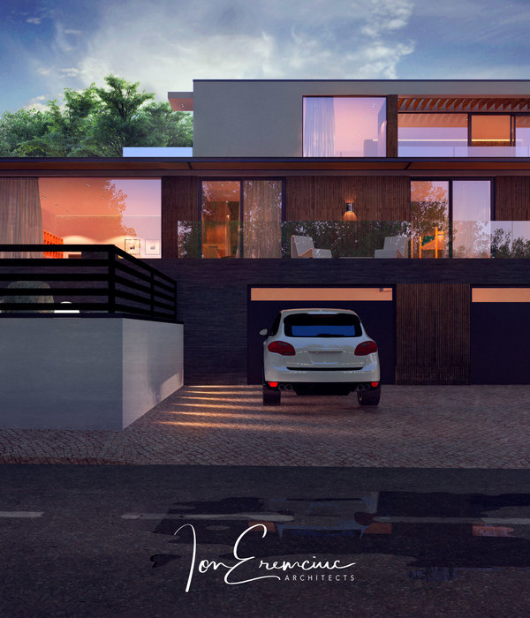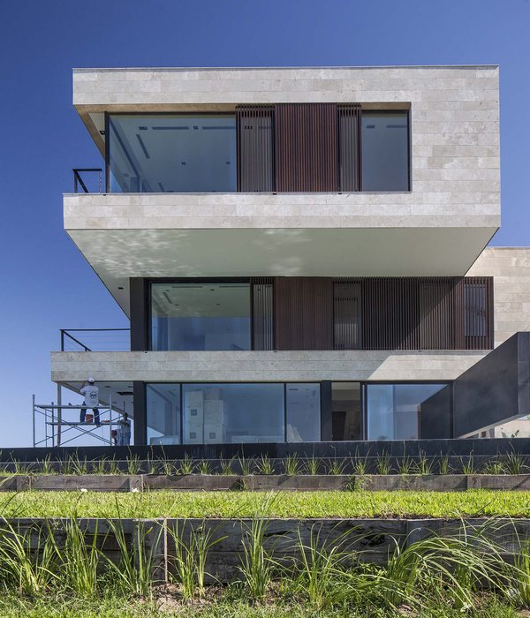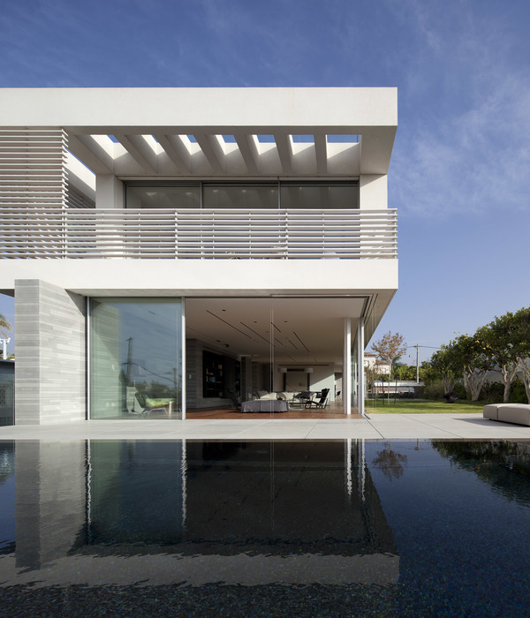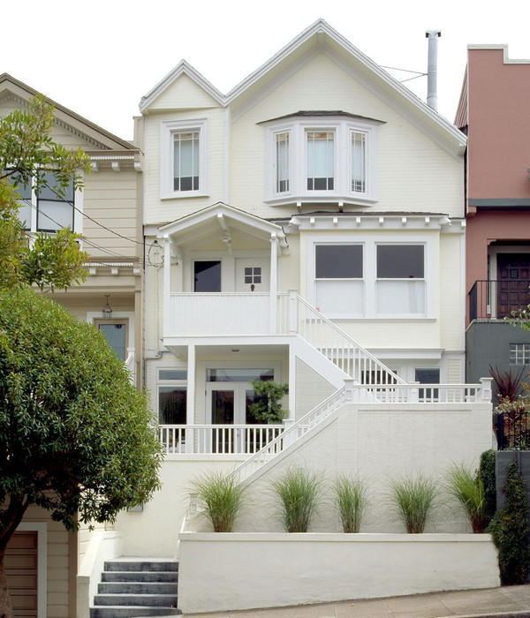America Nashville Conservation Hall
设计方:archimania
位置:美国
分类:办公建筑
内容:实景照片
图片:26张
摄影师:David Sundberg/ESTO
一个釉面下沉的庭院为建筑物带来了自然光和绿色空间,这个庭院为建筑物提供了一个活动地点,庭院比建筑物前部起伏的草坪要低25英尺。我们的最终设计是一个占地15000平方英尺的会议和餐饮设施、一个可供300个客人使用的活动地点、一个入口夹楼、绿地、食品服务组件和休息室。入口的楼梯和大厅地板都是橡木的,这些橡木是从田纳西河流和附近的谷仓收集到的。因为材料色彩比较单调,所以可以使用很多回收材料,而干抛光混凝土地板又可以减收保养费用。这个项目通过制定框架和支持田纳西住宅而表达了敬意,而不是强了田纳西住宅的风头。archimania 在设计时也坚持前第一夫人的目标即在给环境带来最小影响的前提下进行节能操作。
译者:蝈蝈
A glazed sunken courtyard brings natural light and green space into the event venue, 25 feet beneath the rolling front lawn. The final design is a 15,000 square foot meeting and dining facility, complete with event space for 300 guests, an entry mezzanine, green space, food service components, and restrooms. The entry stair and main hall floors are oak, salvaged from the Tennessee River and nearby barns. A limited palette of materials permitted a high percentage of recycled content to be used, while dry polished concrete floors reduce maintenance costs. The project honors the Tennessee Residence by framing and supporting it, rather than upstaging it. archimania’s design also upholds former First Lady Andrea Conte’s goal of providing energy-efficient operation with minimal environmental impact.
美国纳什维尔保护大厅外部实景图
美国纳什维尔保护大厅局部实景图
美国纳什维尔保护大厅外部休闲区实景图
美国纳什维尔保护大厅外部夜景实景图
美国纳什维尔保护大厅内部实景图
美国纳什维尔保护大厅内部过道实景图
美国纳什维尔保护大厅内部局部实景图
美国纳什维尔保护大厅内部细节实景图
美国纳什维尔保护大厅平面图
美国纳什维尔保护大厅剖面图
{{item.text_origin}}

