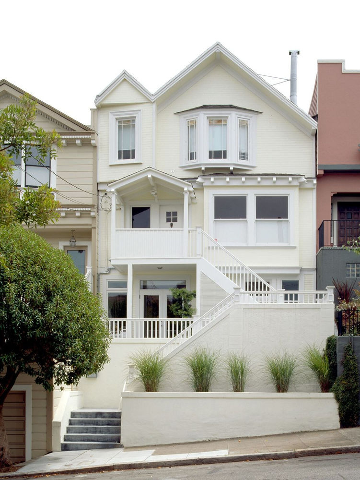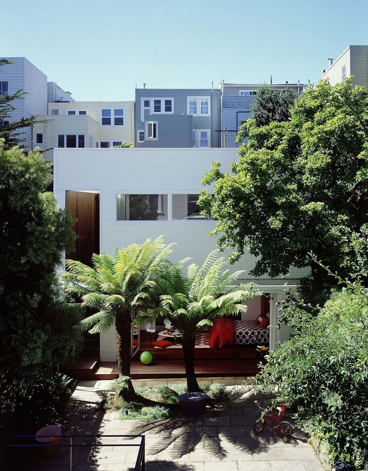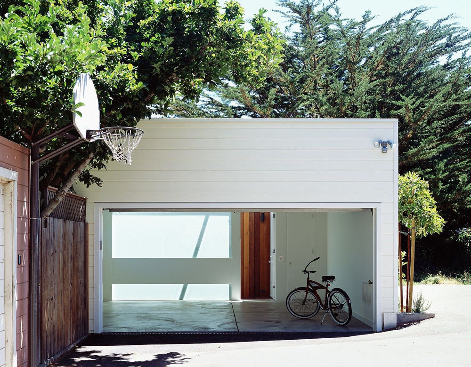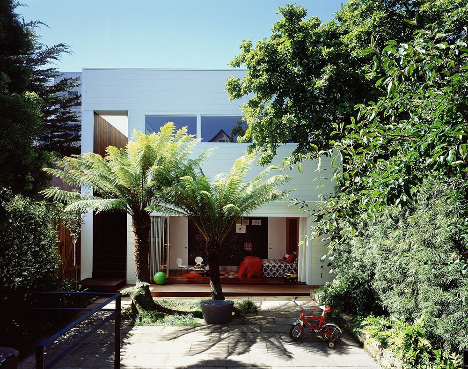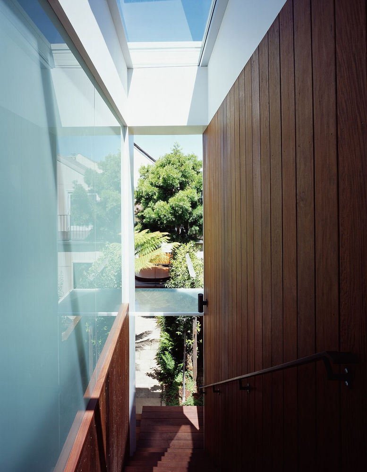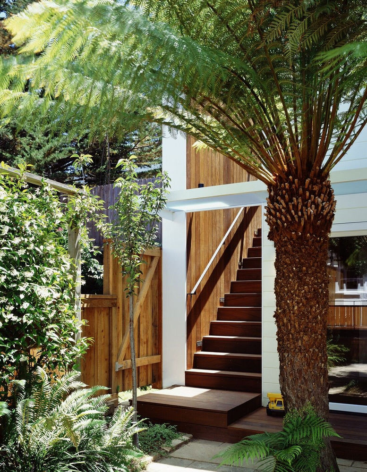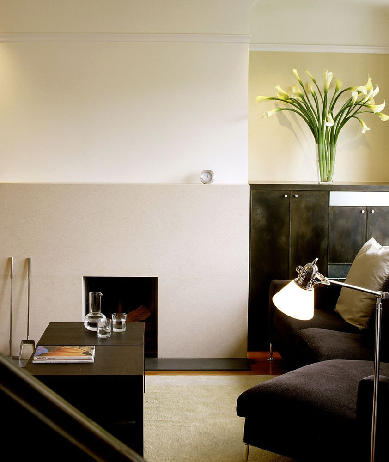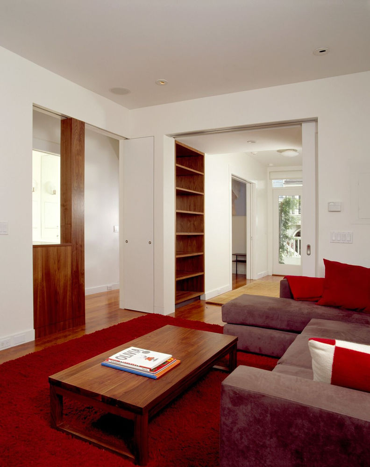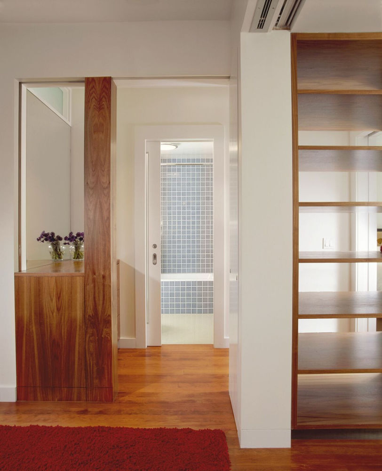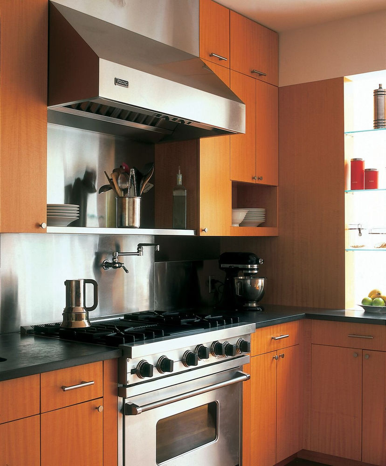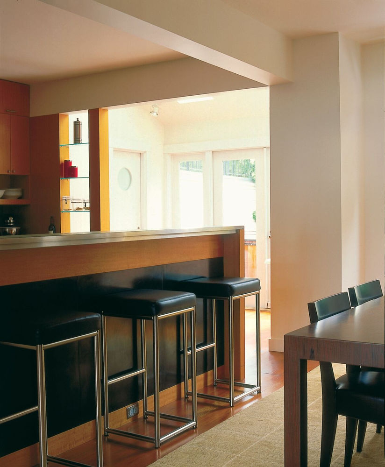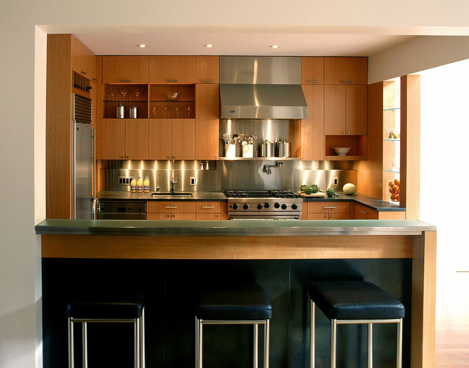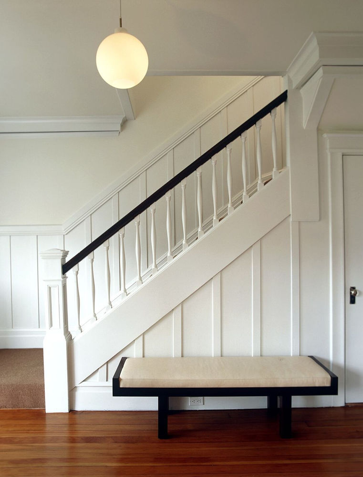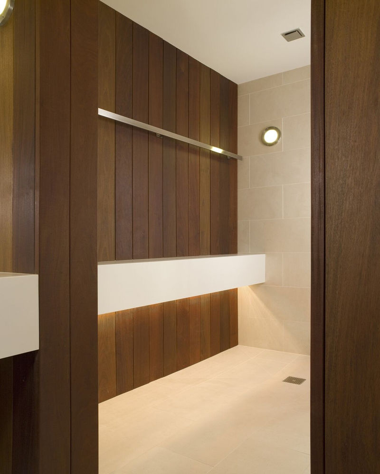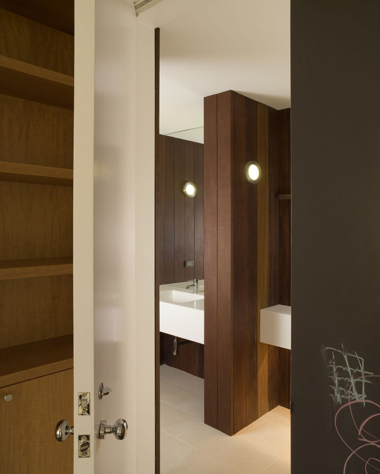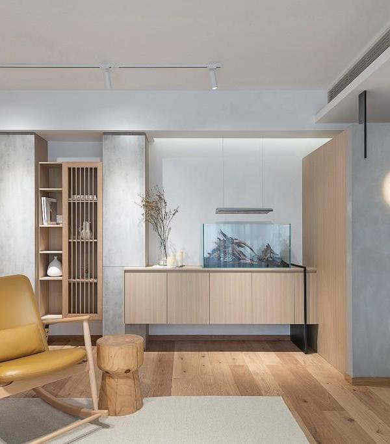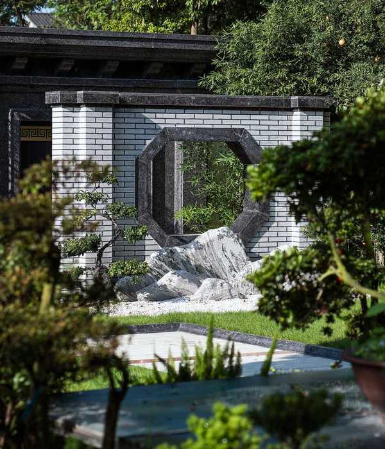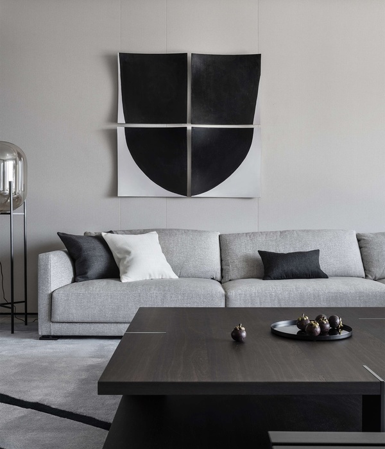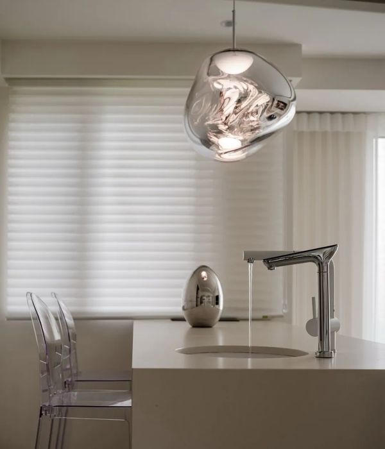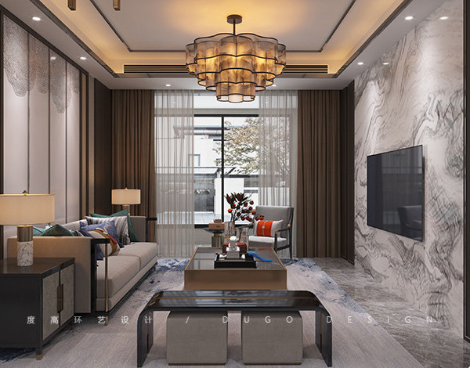旧金山百年小屋的现代重生
Architect:Cary Bernstein | Architect
Location:San Francisco, CA, USA; | ;
Project Year:2007
Category:Private Houses
Eureka Valley Residence is the transformation of a 1908 San Francisco cottage and garage into a modern home. The project was built in three phases from 1999-2007. The first phase included the renovation of the existing house and garden. The second phase included the excavation of the basement, adding a full story of new living space to the house. The third phase included the transformation of the detached garage into a mixed parking structure and multi-purpose playroom and retreat.
The dialog between old and new construction underlies the architectural approach. Where historic details were intact, new modern materials and details were inserted as program required. Where no historic details existed (in areas such as excavated basements), modern spatial and material expression were employed. The only exception to this rigorous approach was opening the kitchen to the dining room to satisfy the clients’ lifestyle and to create a more luminous interior. Typically, the older construction is rendered in white while new construction is rich with well-crafted material details such as blackened and hand-waxed steel; walnut and anigre veneer; laminated acid-etched glass; porcelain tile; Corian counters; and Ipe siding at the interior and exterior of the garage.
The garage is at the rear of the property, accessed from a mid-block alley, but frequently serves as the main entry for the family. The sequence of arrival from the garage to the house was treated with importance, with a double-height exterior stair protected by a skylight and lined with warm Ipe wood siding. Cars are parked at the upper level, a kind of “auto-foyer.” Downstairs, at the garden level, a new, multi-purpose room was created by excavating the old foundation. The new, flexible space provides a place for children to play, guests to sleep as well as an adult retreat from the main house. A washroom and wine cellar further expand its functions. The fresh and open façade of the building unites it with the house across the garden and helps to turn a former backyard into an active courtyard: when the multi-fold doors are open, the house and retreat function as one entity.
▼项目更多图片
