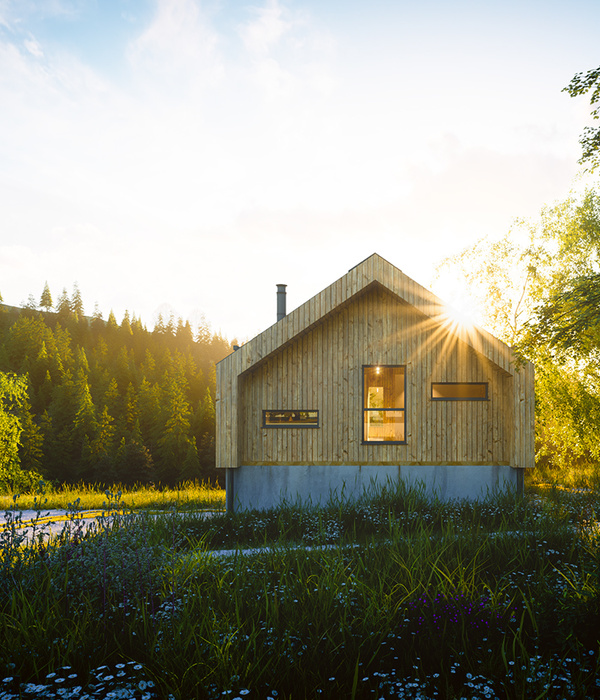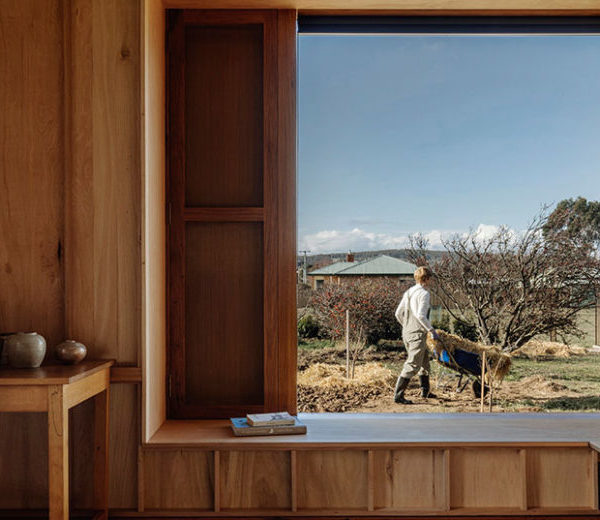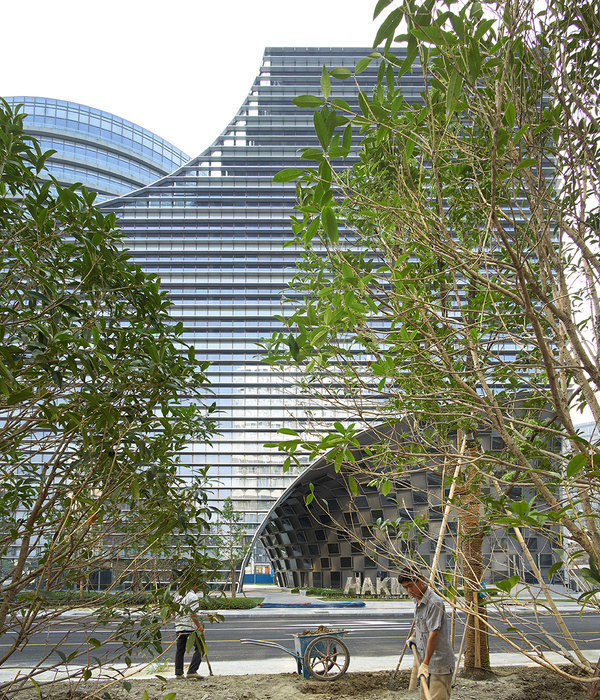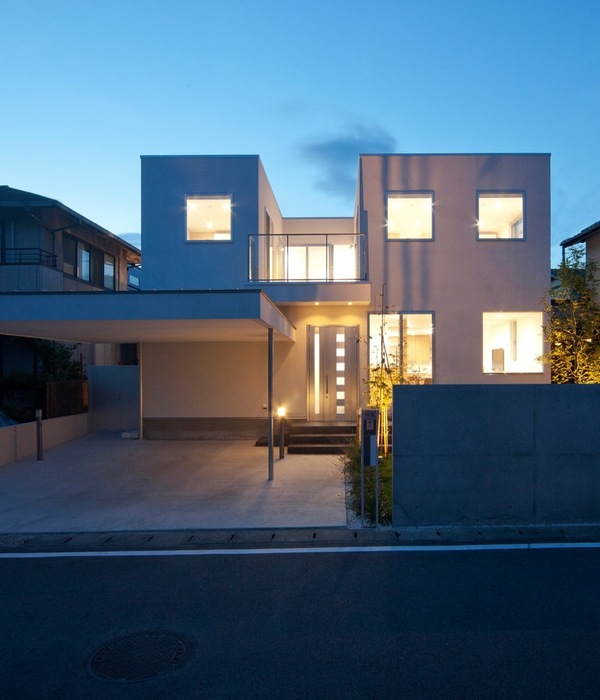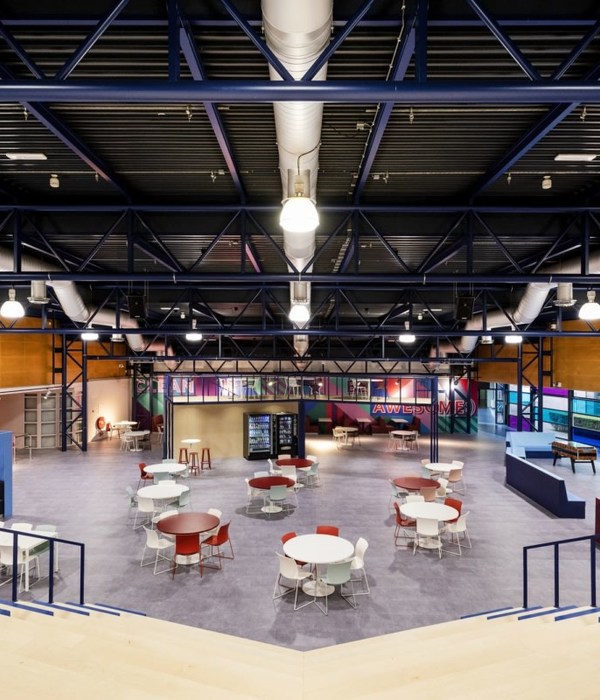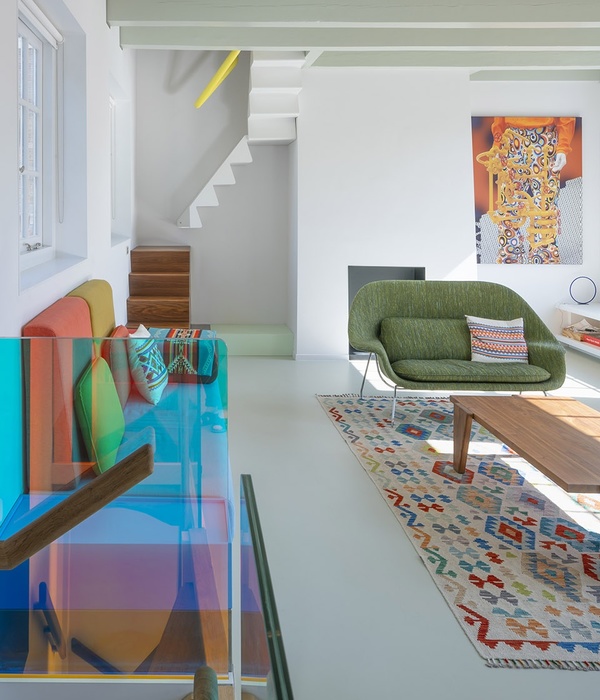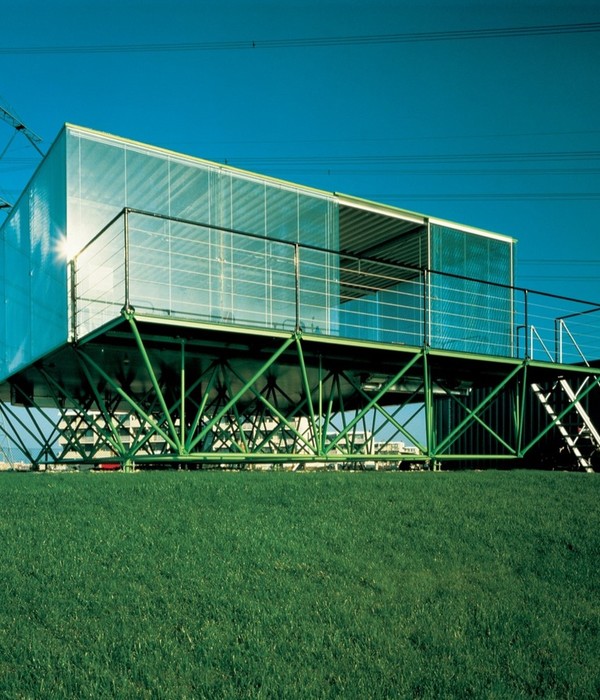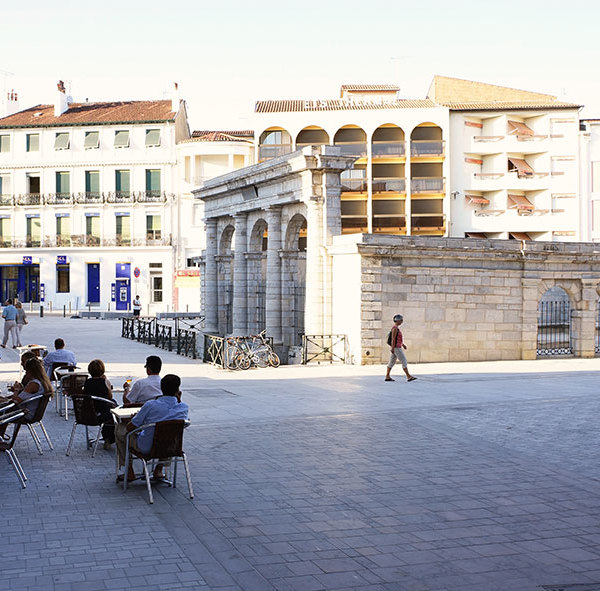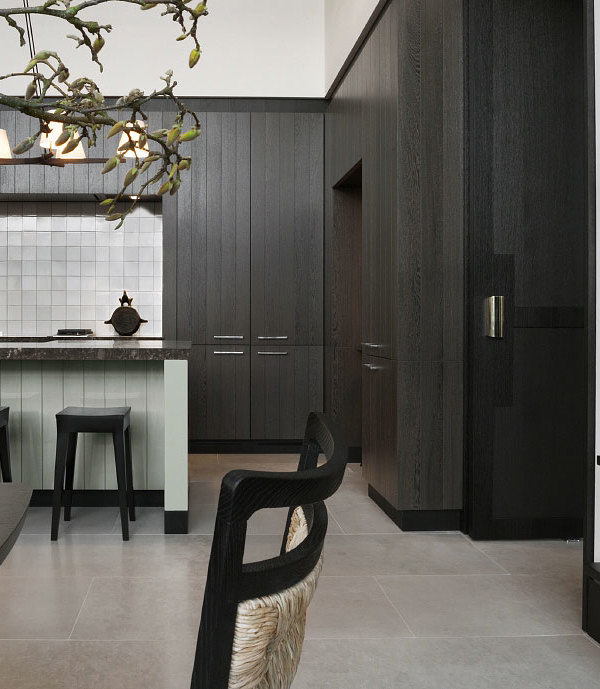Paraguay San Francisco apartment building
位置:巴拉圭
分类:居住建筑
内容:实景照片
图片来源:Lauro Rocha
建筑设计:Jose Cubilla
图片:29张
圣弗朗西斯科住宅楼位于亚松森的杰瑞社区。这是一个传统的拥有庭院住宅,住宅周围有丘陵、茂盛的树木、树荫和美丽的风景。我们的建筑设计师决定充分考虑住宅场址周围的情况,包括这里的环境和热带气候等。并利用位于住宅西部的陶瓷过滤器解决了光线和温度的问题,并认识到对流通风对住宅来说才是最基本的。受到限制的资源或者说仍然昂贵的技术使得
设计方案
基本、经济而又中肯。住宅拥有很大的阳台,阳台在空间上连接着室外,也是因为这些阳台使住宅内部通风条件良好。
在公共平台上可以看见蓝天、查科的地平线或者城市的绝美风景。住宅内部包括消防水箱,为社区或邻居发生的任何紧急情况提供保证。消防水箱供所有人使用。消防水箱也对雨水进行了重新利用,它收集雨水,并为卫生间和花园提供水源。修建住宅的原材料平静、朴素而又经济,最重要的是,它们创造了一个人们向往的空间,一个庇护所,也为住宅提供了一个在不弄丢我们根源记忆的情况下完成建筑物建设的机会。
译者:蝈蝈
The SAN FRANCISCO housing building is implanted in the Jara neighborhood in Asuncion. It is a traditional neighborhood of houses with courtyards, hills and ceramics; lush trees, shades and views.Our architectural decisions try to understand and appreciate the premises of the place (context, sub tropical climate, etc.), solving the problem of excess light and heat with a ceramic filter to the west (main facade) and understanding that cross ventilation in the building is essential.Limited resources or still expensive technology make our design solutions essential, economic and relevant. The floors are airy with large balconies, spatially connected to the outside …
The common terrace to enjoy the sky, the Chaco horizon, or the excellent view of the city… Contains the fire tank / pool as a guarantee for any emergency in the community or neighborhood. It is available for all. It also reuses rain water which is collected and used in bathrooms and gardens…Serenity, austerity, raw materials, economy, and above all, to achieve the space that was longed for, protected and pertinent shelter, make this building an opportunity to conclude the spaces, without losing the memory of our roots.
巴拉圭圣弗朗西斯科住宅楼外部实景图
巴拉圭圣弗朗西斯科住宅楼外部局部实景图
巴拉圭圣弗朗西斯科住宅楼外部阳台实景图
巴拉圭圣弗朗西斯科住宅楼内部实景图
巴拉圭圣弗朗西斯科住宅楼内部过道实景图
巴拉圭圣弗朗西斯科住宅楼草图
巴拉圭圣弗朗西斯科住宅楼剖面图
巴拉圭圣弗朗西斯科住宅楼平面图
{{item.text_origin}}

