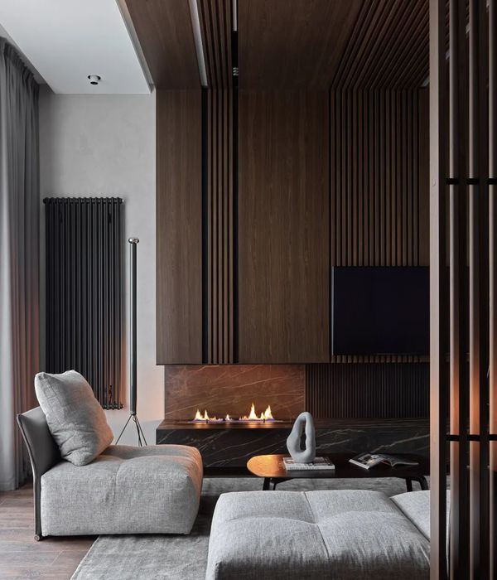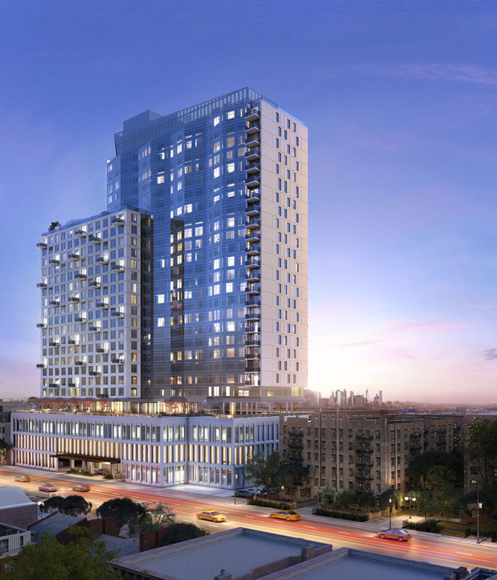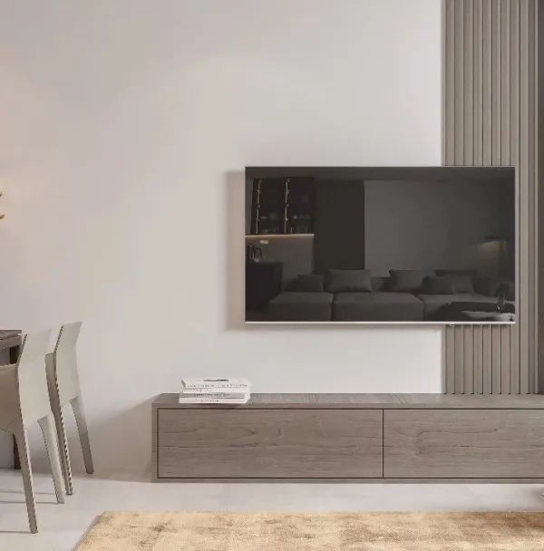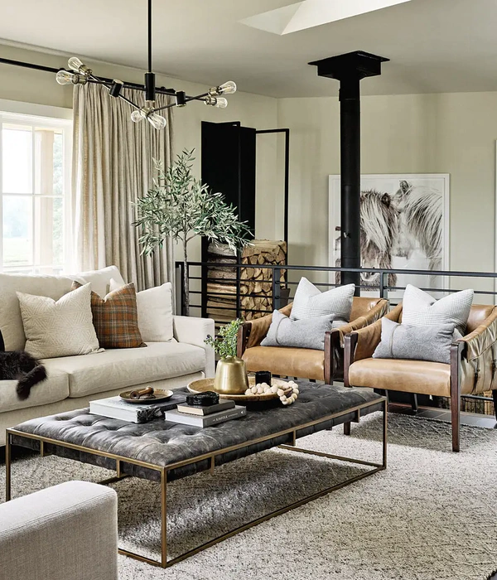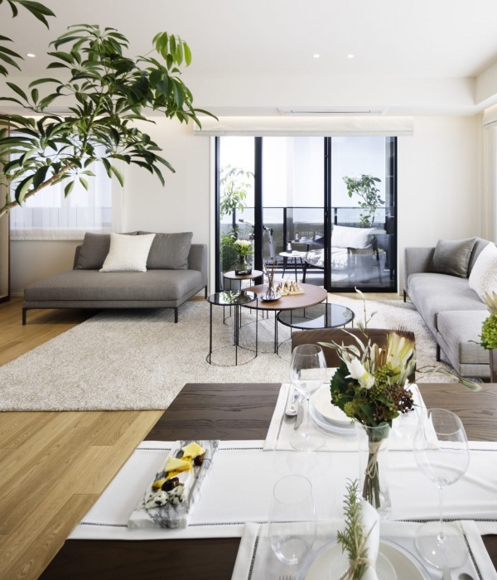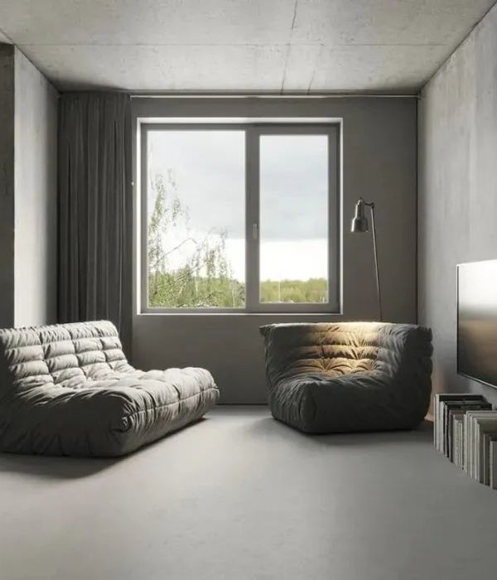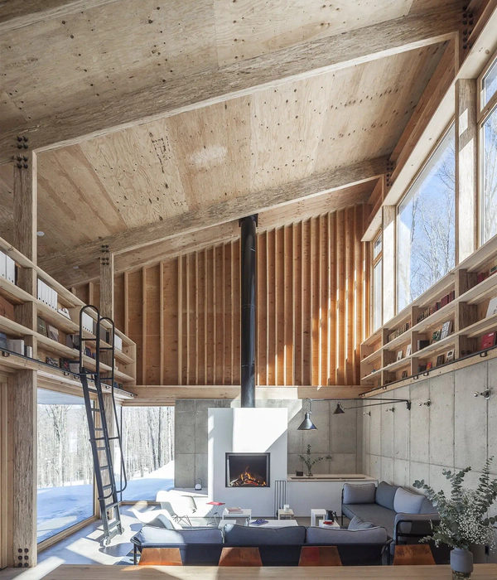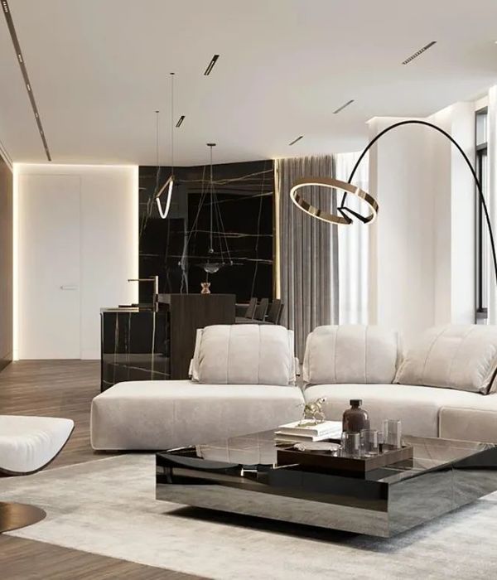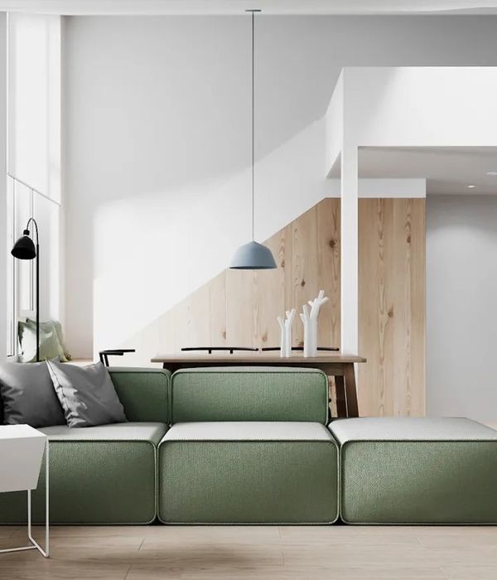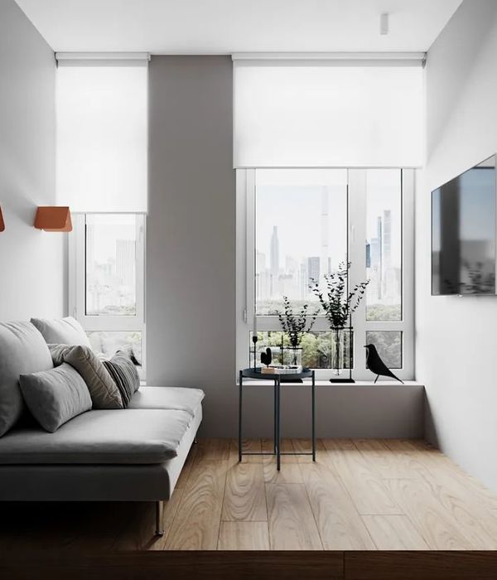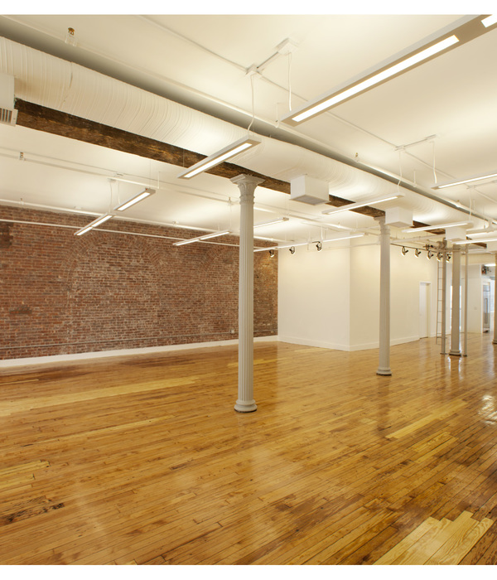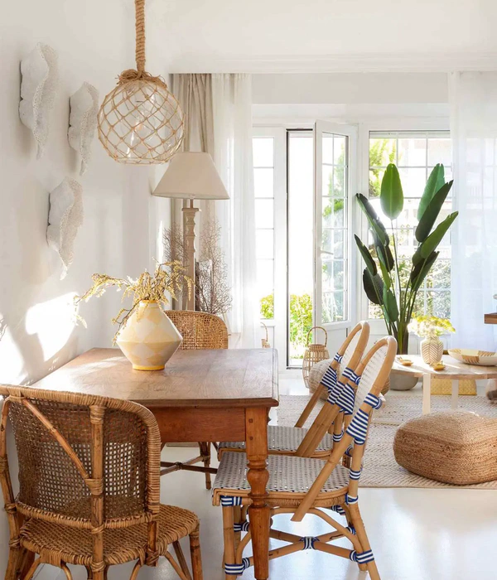The national restaurant association office
设计方:OTJ Architects
位置:美国 华盛顿
分类:办公空间装修
内容:实景照片
图片来源:Erik Laignel
图片:8张
美国国家餐馆协会想要创造一个总部办公室,为了让成员注重友好,增加其在市场的出现率,并且最终创造一个合作的文化。空间的中心就好像一家好的餐厅一样,位于顶楼中心的厨房工作室。该厨房有多重作用,可以作为展览室、活动空间、会议室以及日常餐厅。厨房内部还有照相机、音响以及麦克风都与室内的工作室连接,可以用来记录在这的一切活动。最重要的是,该空间展出了餐厅产业的核心—将人们聚在一起享受美食。新的总部大楼给该协会一个机会搬进开放式空间内,60%以上的员工都有自己的工作室,空间设计的主要方面还是考虑到自然光线。
译者: Jasereen
National Restaurant Association (NRA) wanted to create a headquarters space that reflected their members’ focus on hospitality, increased their brand presence in the market and created a more collaborative culture internally. NRA purchased the top two floors of a downtown building that was converted to office condos. The project was built in phases, with NRA’s top floor being built on top of the existing building while NRA occupied the floor below.
The heart of the space – just as in any good restaurant – is the studio kitchen located in the center of NRA’s top floor. The studio kitchen is designed to fill multiple roles – exhibition kitchen, event space, meeting space, and the daily cafe for NRA staff. Built out to commercial kitchen specifications, the kitchen has integrated cameras (including in the hood), speakers, and microphones connected to an in-house studio that allows NRA to record and produce footage from any event held there. Most importantly, the space represents the core of the restaurant industry – bringing people together over good food.
The new headquarters also gave NRA a chance to move from an all-office environment to a more open work space in which over 60 percent of their staff reside in workstations. Access to natural light was the key driver in space planning. All of the workstations are located on or have a direct view of the window line. Senior staff are in glass-fronted interior offices, while senior executive offices are on the perimeter.
美国国家餐馆协会办公室室内实景图
美国国家餐馆协会办公室室内餐厅实景图
美国国家餐馆协会办公室室内局部实景图
美国国家餐馆协会办公室室内过道实景图
美国国家餐馆协会办公室露天休息区图
{{item.text_origin}}

