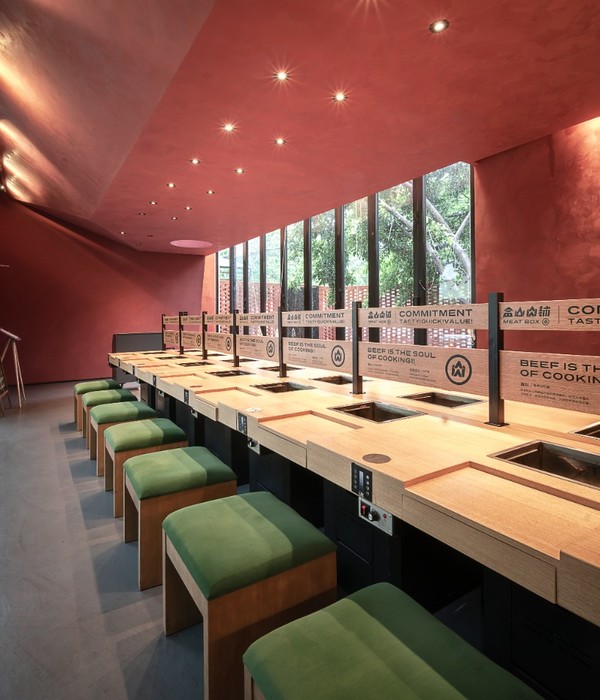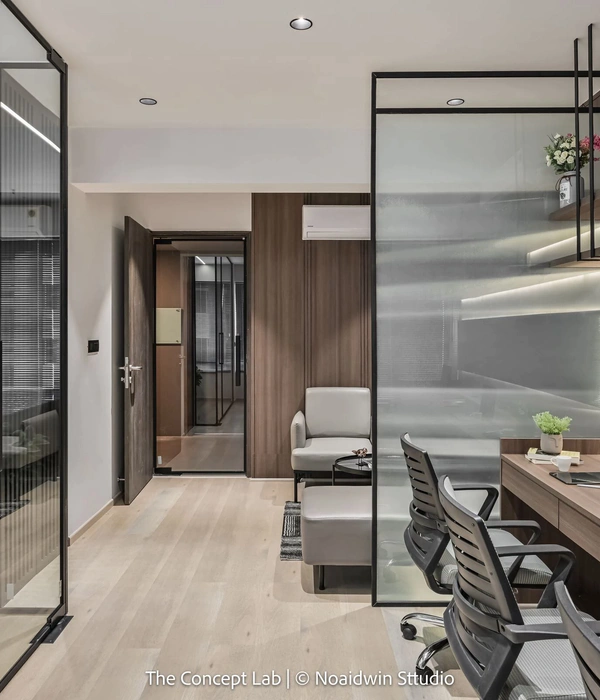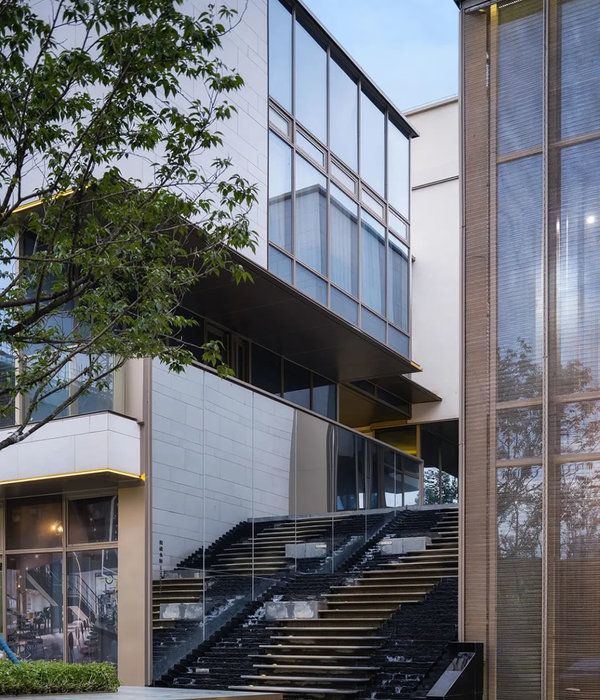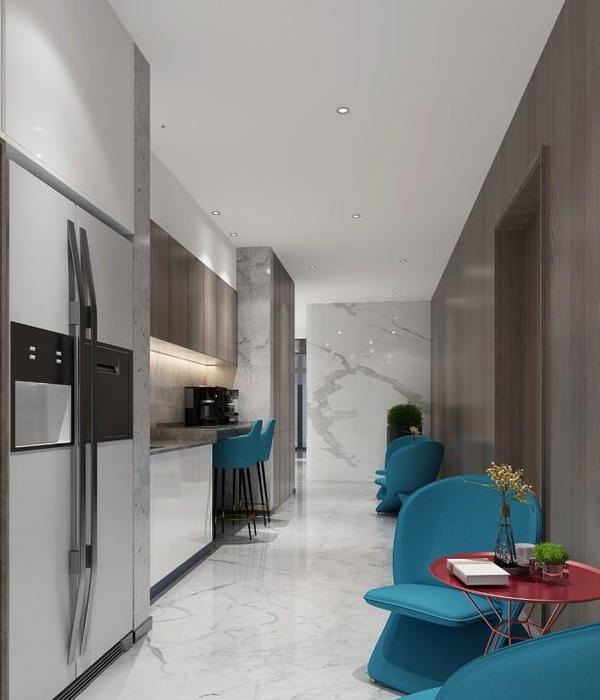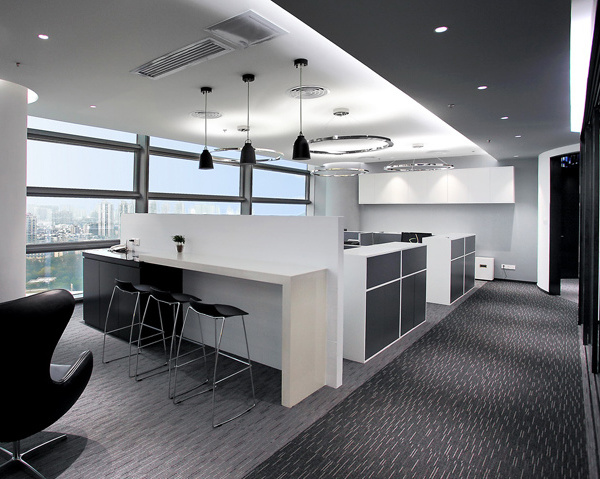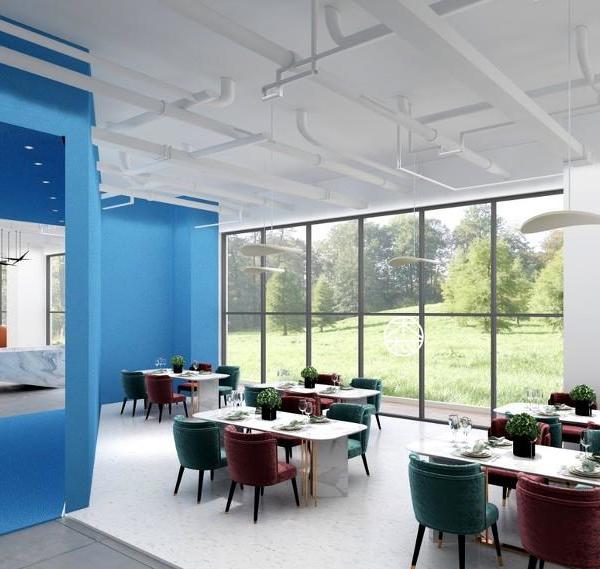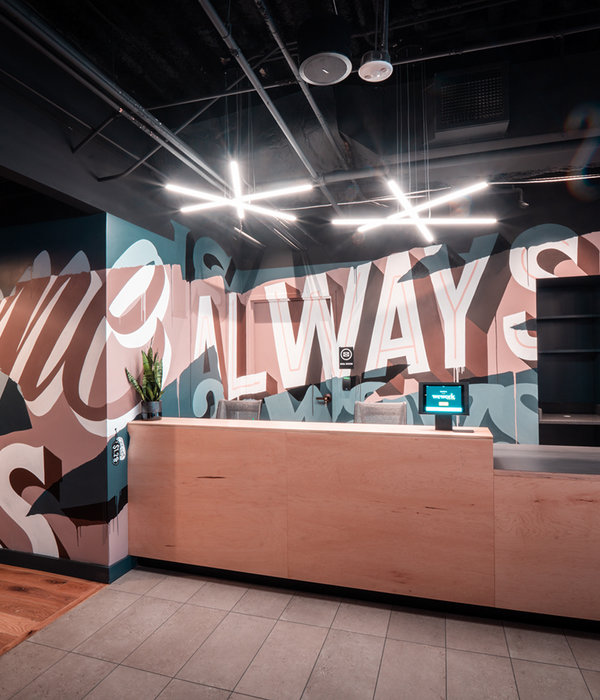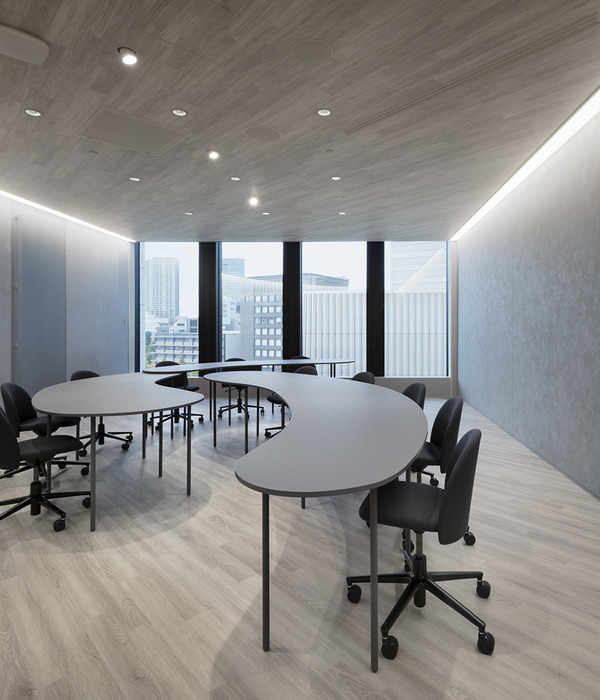NELSON Worldwide designed a modern and nature-inspired office space for Heritage Crystal Clean in Illinois, featuring angled corridors with asymmetric archways and specialty lighting, varied spaces for collaborative work, ergonomic furniture, and a color palette highlighting the company's brand colors.
NELSON Worldwide completed the Heritage Crystal Clean offices in Hoffman Estates, Illinois.
Heritage Crystal Clean (HCC), a national leader in the environmental services market, desired a modern and lively space that reflected its company culture. Having worked in the same building for 20 years, the team was eager to move to a new location that could accommodate its current employees as well as attract and retain new talent. The HCC team tapped NELSON Worldwide to design a new office that was suitable for employees, investors, board members, vendors, and customers alike.
The design concept reflects HCC’s mission of preserving the environment, and creatively uses the space to take employees and guests on a journey. In their previous office, HCC teammates chose to take meetings outside to enjoy the fresh air and clear their heads. The NELSON team was inspired by this connection to nature and made a conscious effort to mirror it in HCC’s new space. In placing the main corridors at angles – highlighted by asymmetric archways and specialty lighting that emits a soft glow – visitors can choose their own adventure by taking one of the many paths that weave through the office. This design choice emulates the feeling of hiking through a forest, with light shining through the ceiling’s arched canopy just like sunshine through the trees.
Diagonal walkways are strategically positioned for HCC employees to easily walk from their work neighborhood back to the epicenter of the office, the café. The café is an open area for employees and guests to meet, eat, relax, and share ideas. NELSON showcased the beauty of the outdoors by creating opportunities to look out at the campus wildlife and greenery, and this is where groups frequently meet as every employee travels through this space each day. With natural light and views for all, employees and guests can come together in the café to celebrate who they are and what they do.
A priority for HCC, varied spaces for collaborative work are spread throughout the office so that employees can choose how and where they work best. The office has a wide variety of phone rooms, huddle rooms, team rooms, and conference rooms, as well as conversation corners along the angled corridors for people to tuck into. All of these spaces are designed with different colors, varied lighting including dimmable LED lights, decorative fixtures, and contrasted arrangements.
The furniture within the office combines modern ergonomic features with functional design. Asymmetric archways, black-trimmed rounded edges, trellis areas, and graphic design moments stand out as unique elements within the workplace, and high ceilings and acoustic clouds blend the open office with defined spaces. NELSON partnered with Four Four Design to develop concepts that played with light and HCC brand colors, like a back-lit corridor featuring antifreeze containers that showcase a tangible way the company is recycling uncommon materials, as well as transparent colored panels outside of the boardroom that are layered with the seven company values.
The color palette of the space highlights company colors like blue and green with an inviting blend of hues to compliment one another. The design team selected materials to reflect HCC’s sustainability story, keeping in mind product longevity, recycled materials, ability to recycle, social initiatives, and the reduction of water and waste in the processing of materials. By understanding HCC’s unique business needs, culture, and employee preferences, NELSON Worldwide designed an office that uniquely incorporates HCC’s brand and desire for a space they are proud to showcase.
Design: NELSON Worldwide
Design Lead: Kristin Cerutti
Furniture: Office Revolution
Contractor: CDI Construction
Project Developer: Bell Works
Photography: courtesy of NELSON
14 Images | expand for additional detail
{{item.text_origin}}

