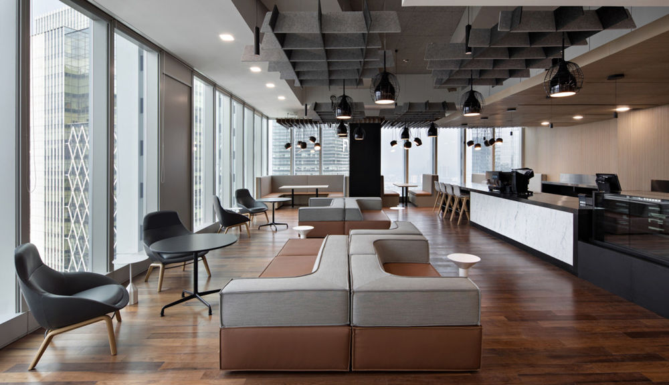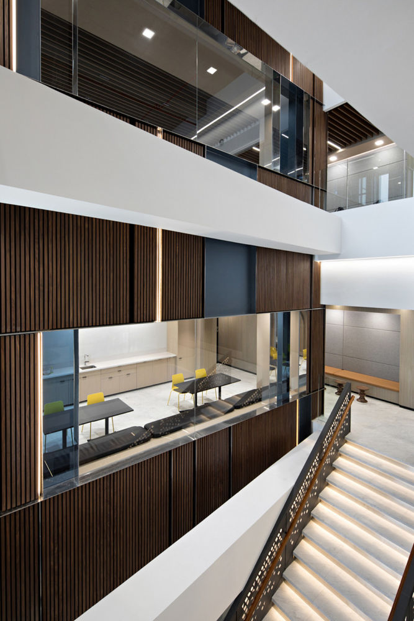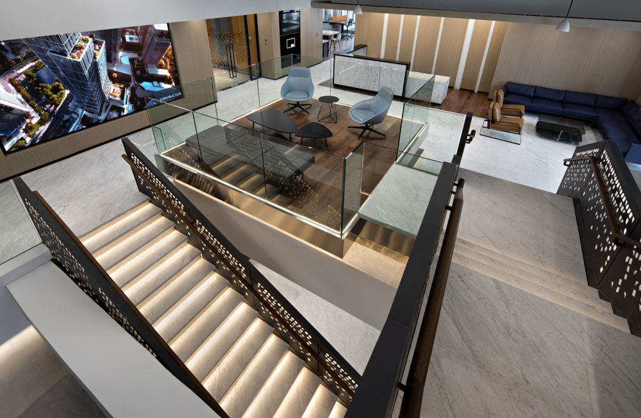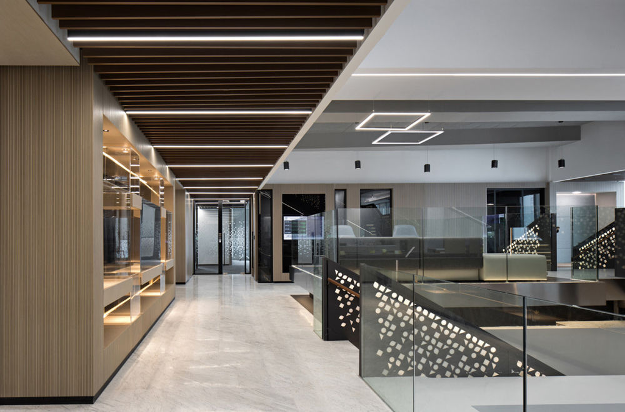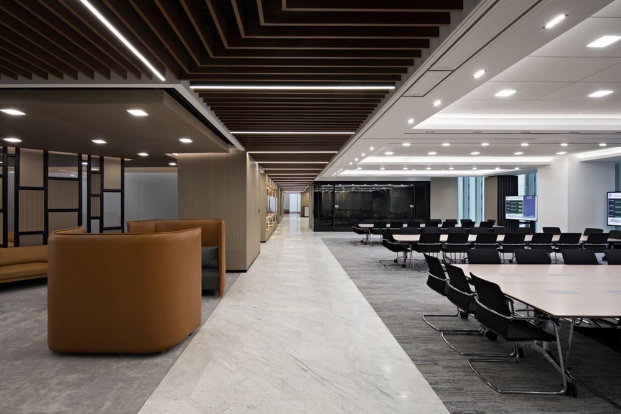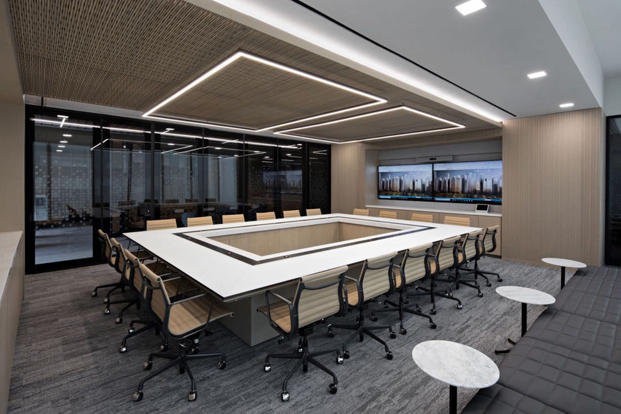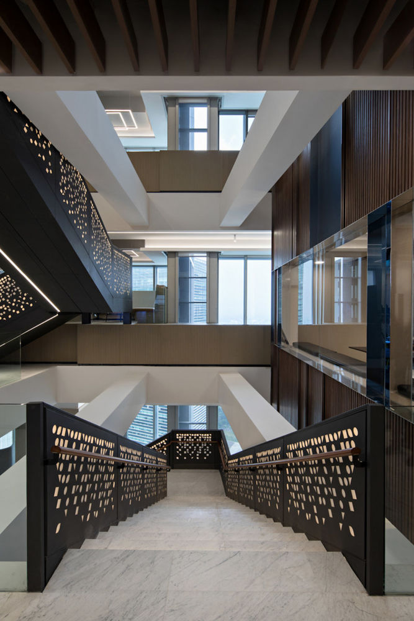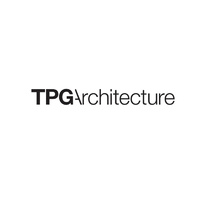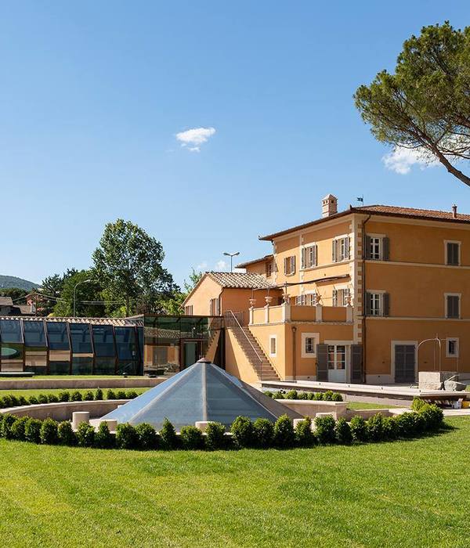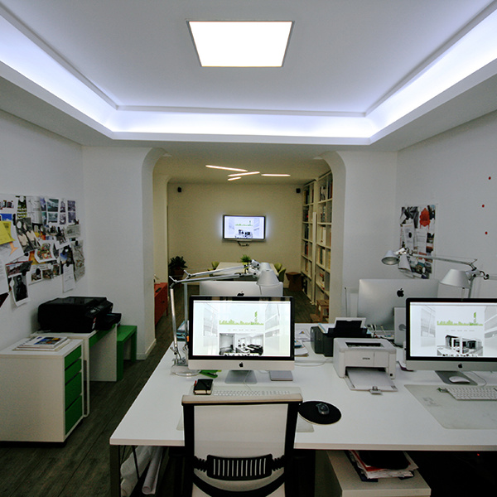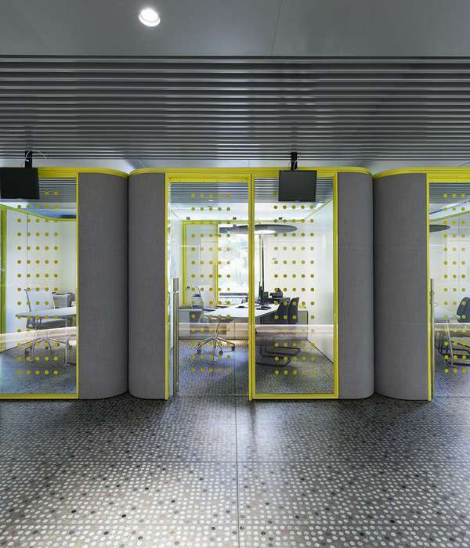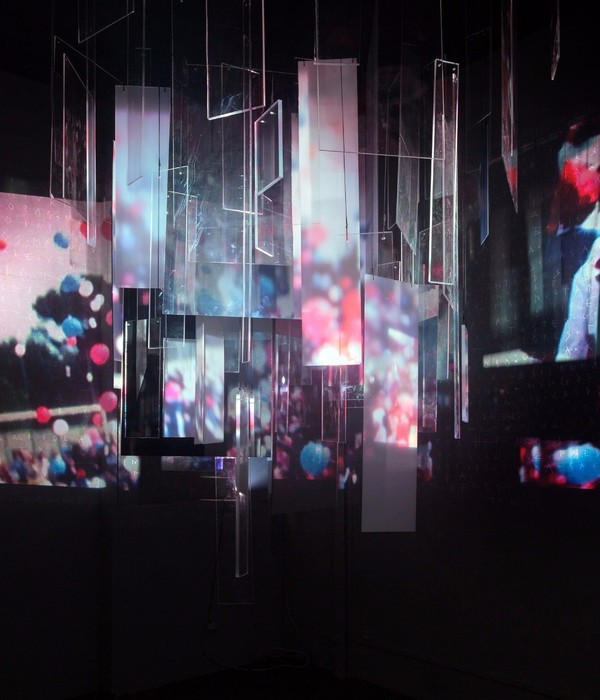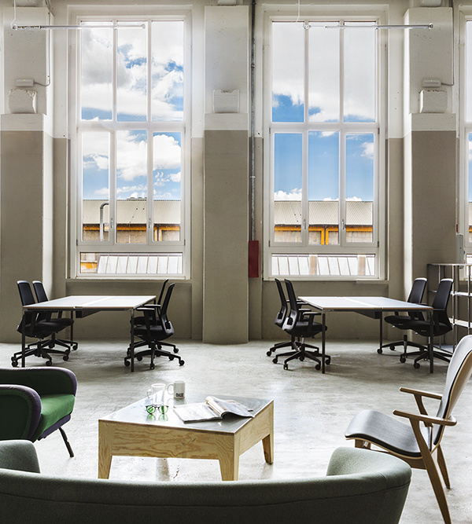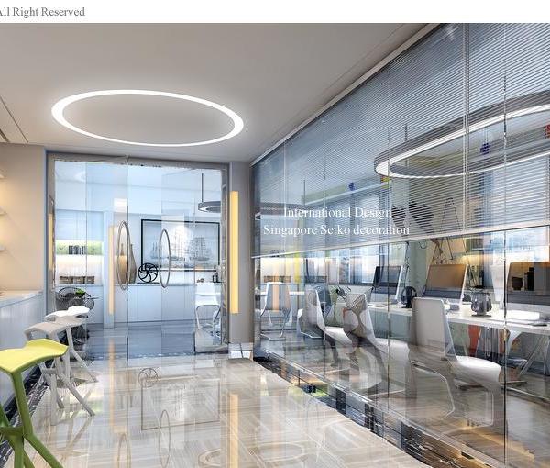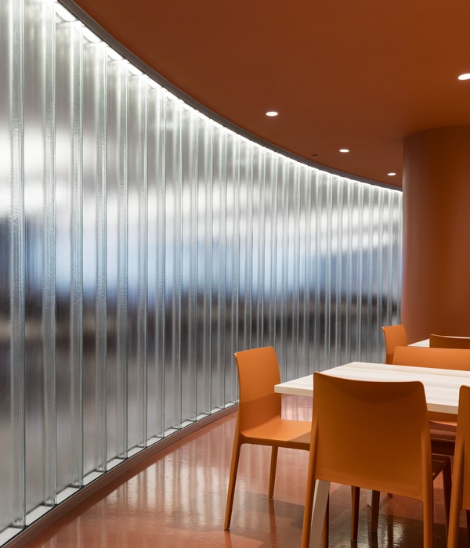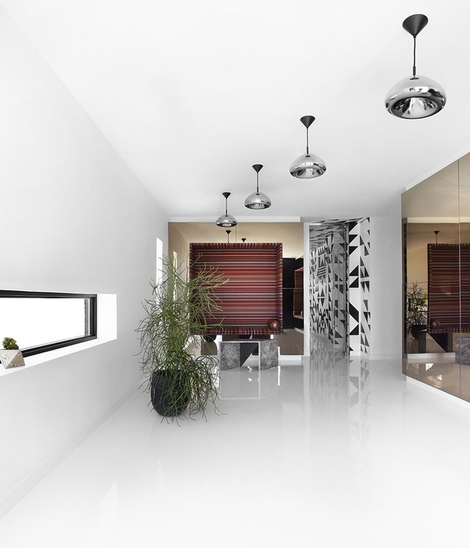印尼 Gunung Sewu 集团总部——融合峇里文化的现代办公空间
TPG Architecture has realized the office design for the Gunung Sewu Group, a business organization, located in Jakarta, Indonesia.
When it came time for Gunung Sewu Group to consolidate its four organizations into a single office in the heart of Jakarta’s central business district, their leadership team tapped TPG Architecture to build them an office of the future within the KPF-designed Sequis Tower. Developed by FARPOINT and spanning ten floors at the top of the tower, Gunung Sewu Group’s new headquarters puts the organization’s dynamic corporate mission and sense of diversity on display through the allegory of the Banyan tree. Designed to promote cross-cultural collaboration and interconnectivity, TPG’s resulting concept is both stunning and understated, embracing a holistic and egalitarian approach to the workplace.
The 482,000-square-foot office is connected through the integration of a feature staircase that resembles the tangled roots of the Banyan tree. In Balinese culture, the Banyan is sacred, said to emit energy from the gods and ancestor spirits that congregate along its branches. Bringing this concept to the workplace, the architecture firm created a tiered design for the central staircase that establishes a pattern of vertical circulation throughout the organization’s various floors of the building, also intended to serve as a hub for collaboration and spontaneous socialization.
The stair’s layout was purposefully located in an alternating pattern, in order to create views both upwards and downwards, to reinforce the connection among the floors and the businesses. Recalling the terraced landscape of the locale, mid-landings create dynamic collaboration zones adjacent to the steps, which provides offshoots for staff to convene and converse. Beyond the stair, dedicated workspace is sectioned into neighborhoods organically defined by the architecture of the building, which is ideal for teams of varying sizes. Communal areas throughout the space are comprised of oversized cafes, which double as collaborative meeting spaces.
Design: TPG Architecture
Photography: Mario Wibowo
8 Images | expand for additional detail
