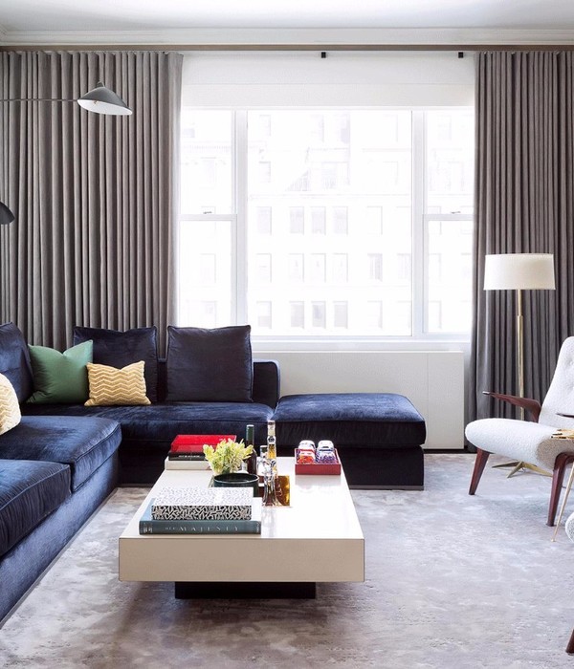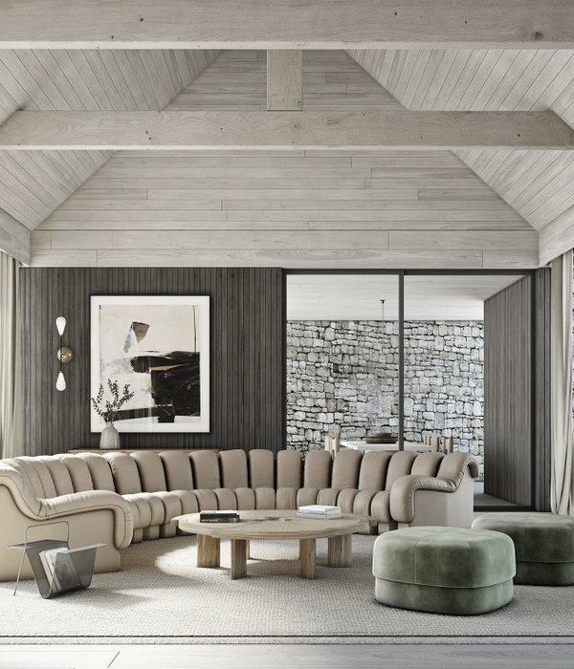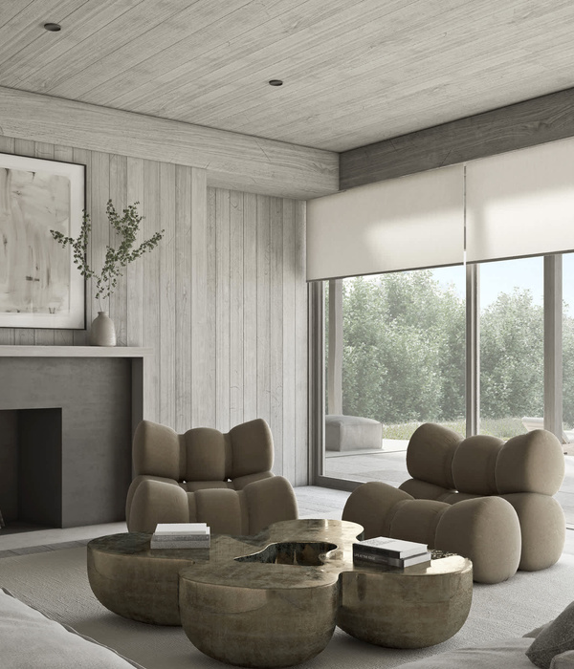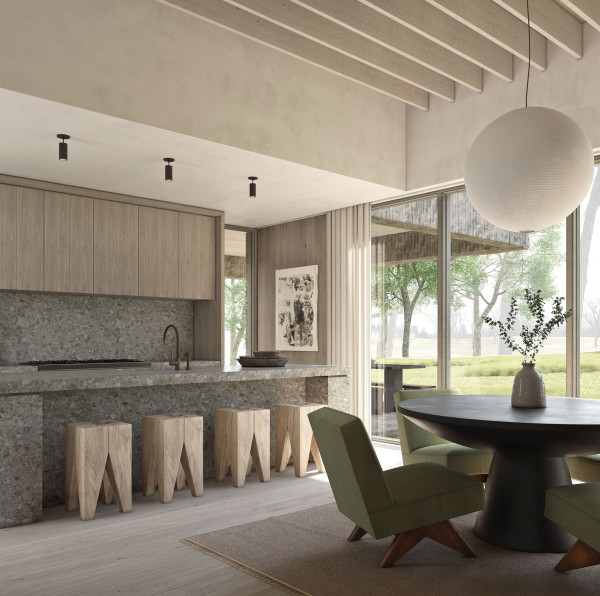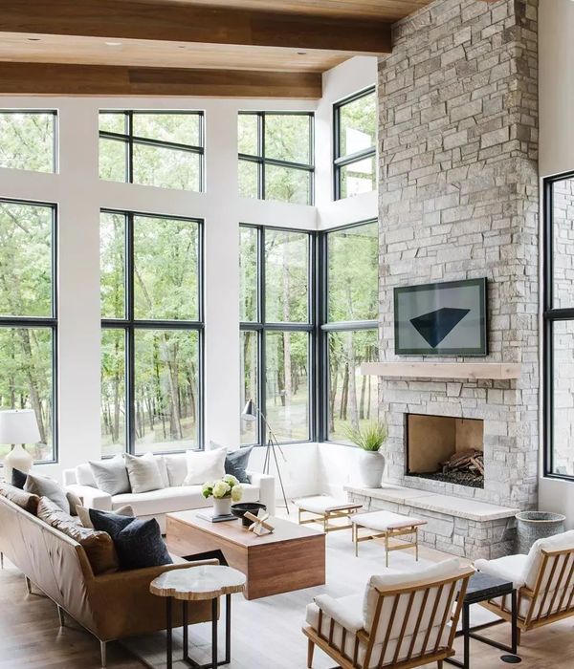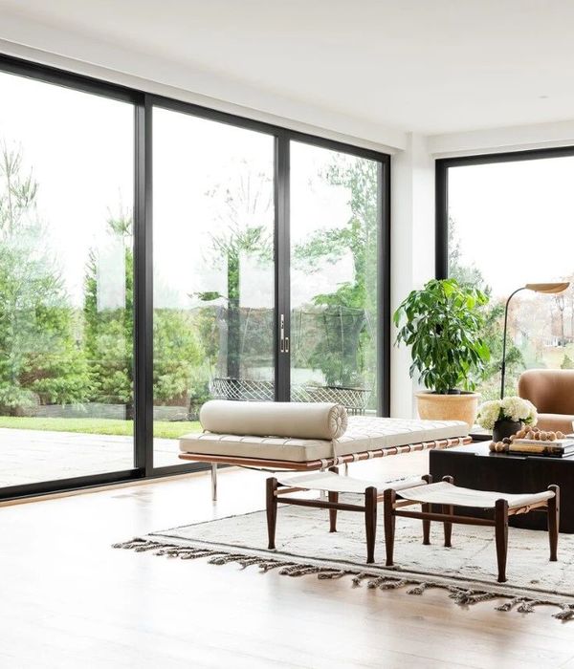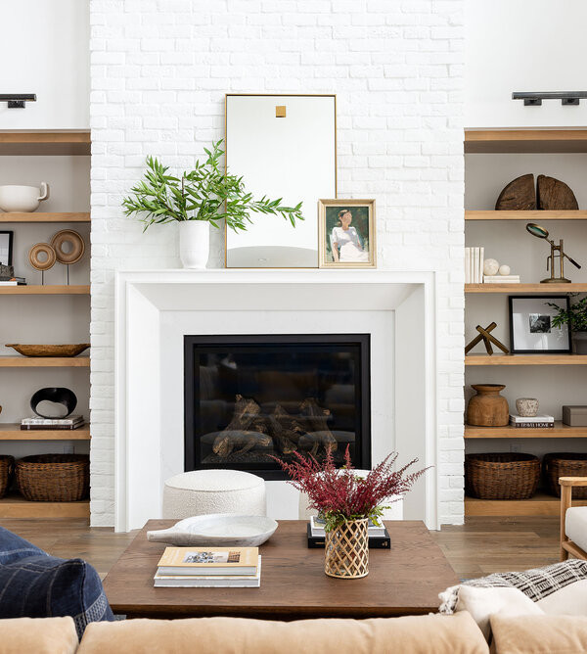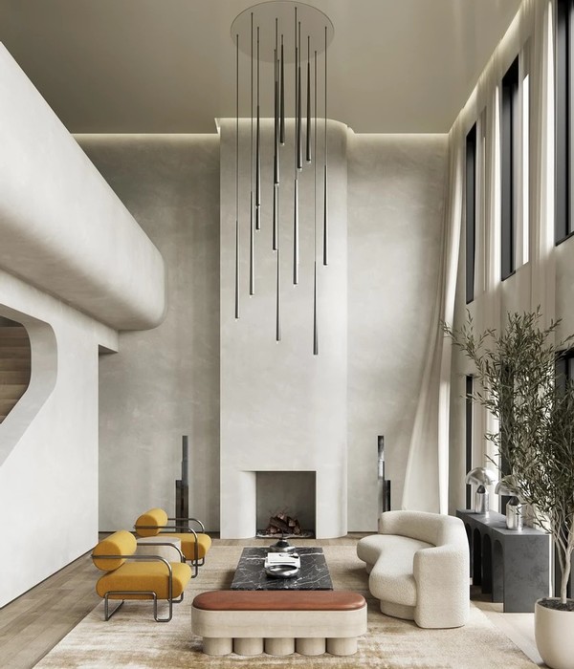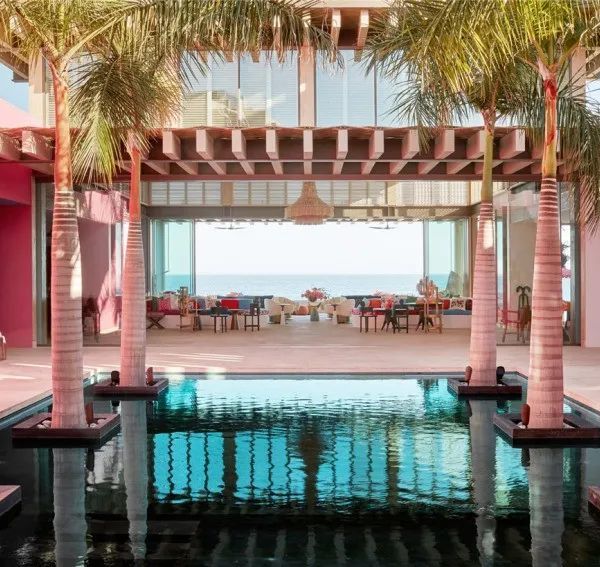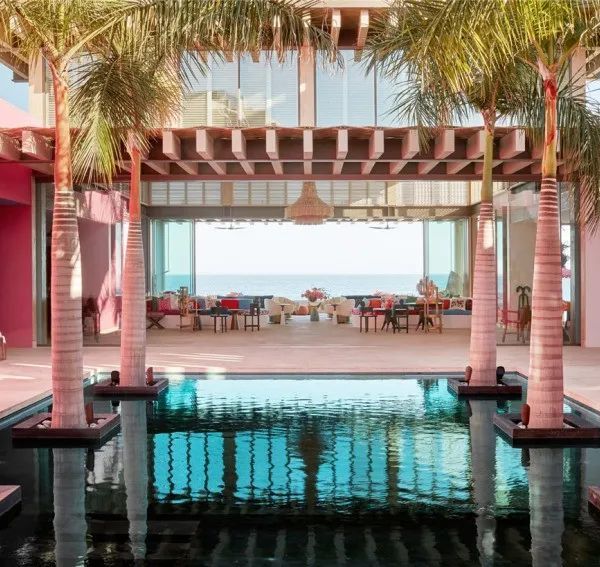Architects:Koshish
Area :2568 ft²
Year :2020
Photographs :Justin Sebastian
Lead Architect :Koshy P Koshy
Design Team : Roshith Prakash, Rizwan Jaleel
Civil Structure Fabrication : Jude, Anas
Structure Fabrication : Hekur
Aluminium/Steel Structural Systems : Hekur
Concrete Terrazzo Flooring : Namra Tech Solutions-Ajmal
City : Kochi
Country : India
A story of 14,858 tiles. Located in the heart of Kochi, the story of Koshish begins as one traverses the narrow mud road that leads to its vibrant, red entrance. A proponent of sustainable architecture and erected over fewer than six months, the project repurposes old Mangalore tiles, steel, and windows sourced from a dilapidated textile factory, 8 kilometers away. The remaining tiles were procured from four different locations, all of which now make up the project's pathway, walls, and roof.
With much of Kerala discarding traditional terracotta tiles in favor of more contemporary materials, the significance of the age-old Mangalore tiles has been overlooked of late. Cooler temperatures, breathability, and a timeless appearance that’s easy on the eye are just a few of the many advantages that the core material of the structure possesses.
The design aims to create a seamless experience of nature and surroundings coexisting in perfect harmony with the principal structure. An elevated structure supported on sandwiched L-section columns, extensive pivoted glazing, and terracotta-tile clad walls, blurs the line of distinction between outdoor and indoor spaces, bringing a synergy that enriches the entire space, and its inhabitants. Each floor serves its distinct purpose, with the ground level comprising a verandah adjacent to a koi pond, washrooms, and a utility space.
On ascending the stairs, one arrives at the collaborative space, finished with terrazzo flooring and encircling the triple-height atrium that binds each level together. Windows at regular intervals, a cantilevered balcony along its north face, and glazing running up to the apex of the eastward side of the building offer a complete view of the expanse of the remaining site while placing great emphasis on ample ventilation and natural lighting as a whole.
The building is complete, with the second and final level, which acts as a brainstorming pod, and accommodates a clerestory window that directs the light towards the primary workspace. Designed to create an interplay of levels on each floor, the inhabitants experience a sequence of descending heights as they transition through each space. A subtle play of sunlight and shadows across the space ensures that there is no moment of pause throughout a day in Koshish. With great importance given to sustainable practices and intent on providing an environment indistinguishable from the comforts of one’s own home, Koshish breathes life into its inhabitants, materials, and timeless architecture.
▼项目更多图片
{{item.text_origin}}

