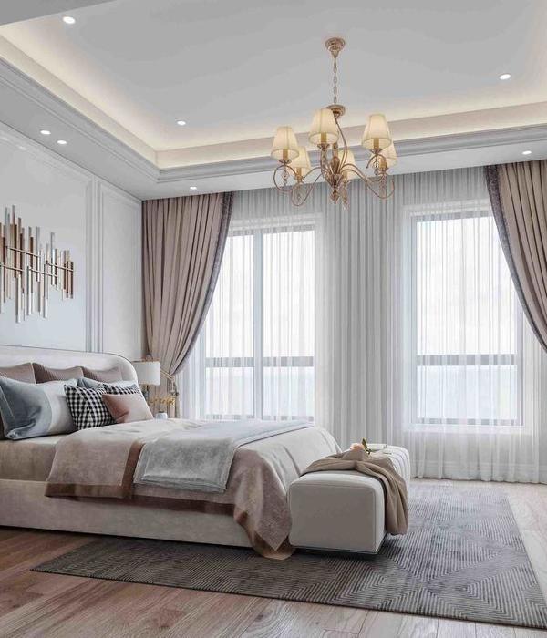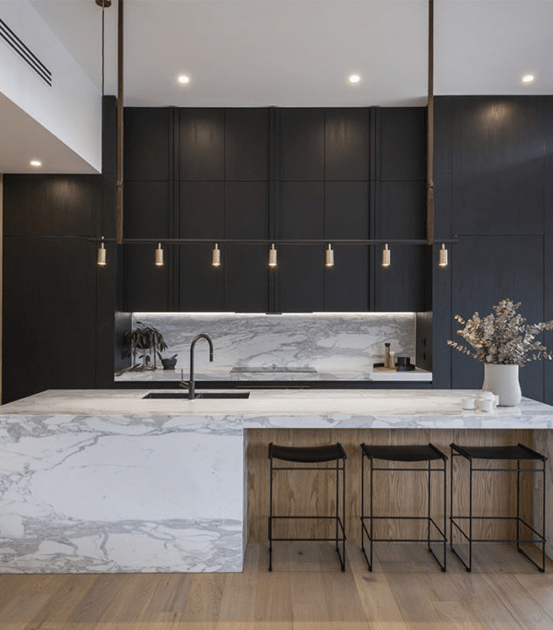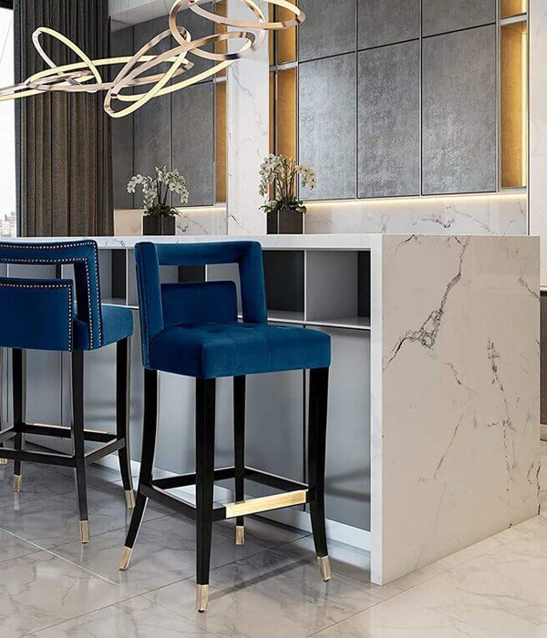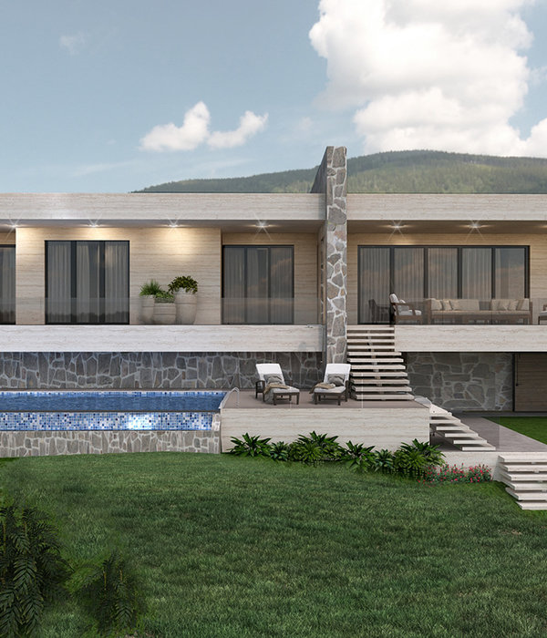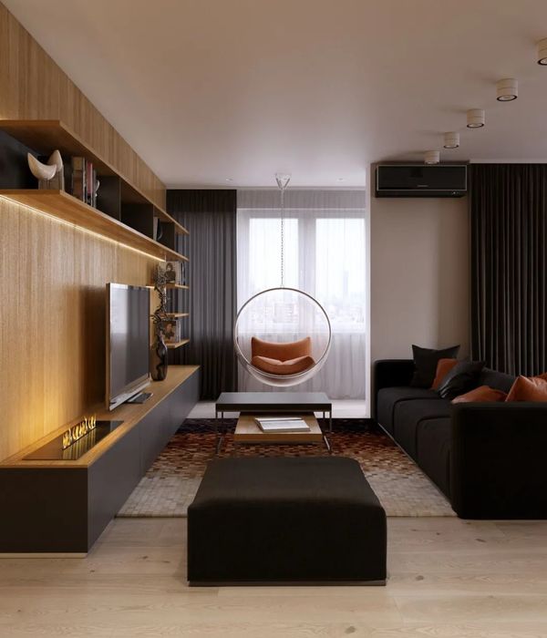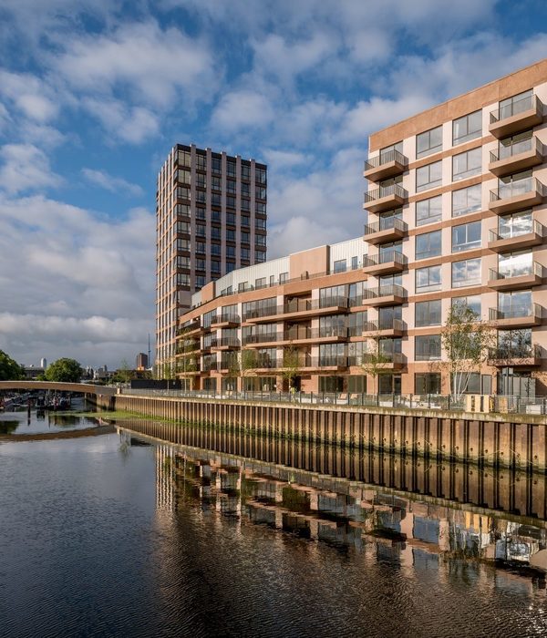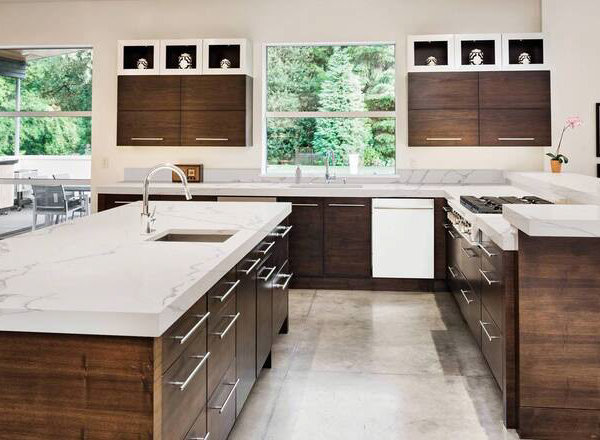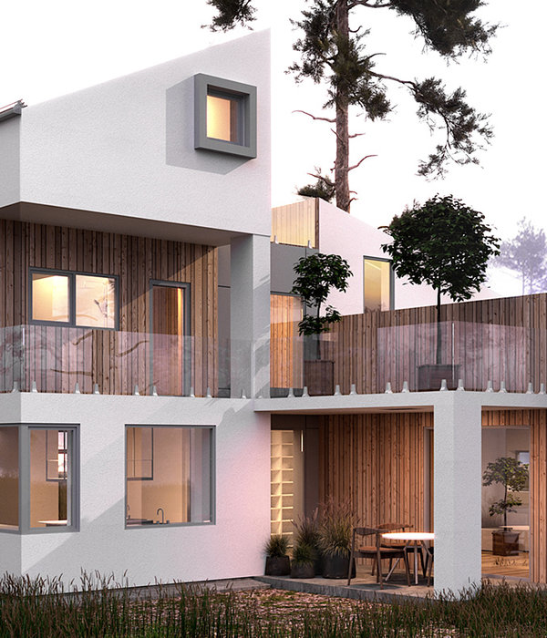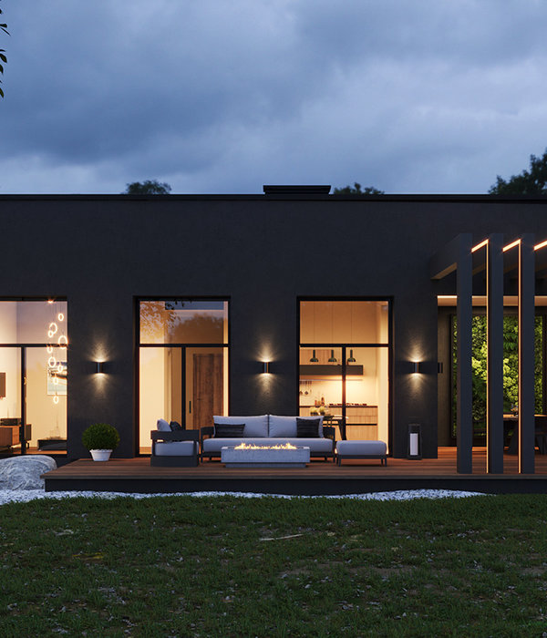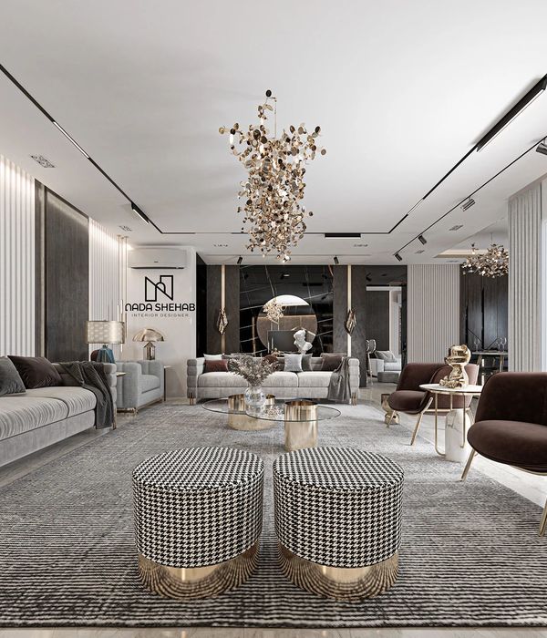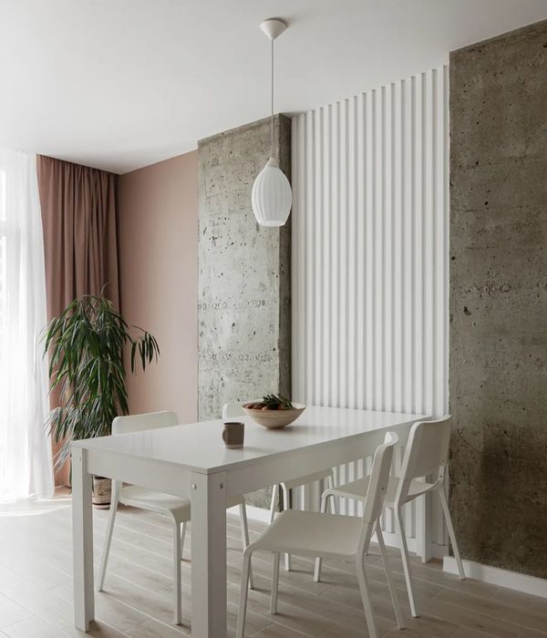旧金山北部的Glen Ellen地区隶属于纳帕酒乡,人口较为稀少,以农耕文化为主。Glen Ellen原是一个葡萄酒酒庄的名字,后来人们把它用作了整个地区的地名。该地区距离城市仅有不到一小时的路程,其中心地带的周围环绕着连绵起伏的丘陵,丘陵上则是一片郁郁葱葱的橡树林。20世纪初,美国作家杰克·伦敦搬至此地并在此长期定居。在此期间,他被这片土地深深地吸引着,并认为乡村生活是有一定的救赎意义的。
悠久的农业历史影响了该地区的建筑环境,比如这里有许多谷仓式的住宅。然而,鉴于这种类型的住宅在形式上与传统谷仓过于相似,人们经常会将二者混淆。本项目原是20世纪50年代的一座农舍,随着时间的推移,它逐渐成为了人们远离城市喧嚣的世外桃源。受到大型谷仓的建筑形式的启发,设计团队将原先的农舍改造为了一个高两层、面积为3,900平方英尺的双坡屋顶住宅。
▼住宅外观,exterior view of the house ©Joe Fletcher Photography
North of San Francisco, in Glen Ellen, a less populated part of the Napa wine country, the culture has been based on agriculture and was named for an original winery. Jack London made this his permanent home here in the early 1900s. Drawn by the land, London believed in the redemptive qualities of rural life. Less than an hour from the city, rolling hills covered with groves of oak trees surround the downtown.
The strong agricultural history has affected the built environment here with many examples of barn like houses that are confusingly morphed between the two vocabularies. On the existing footprint of a 1950s ranch house, this family getaway evolved in response to a request for a retreat from their urban lifestyle. The atmosphere of a tack barn renovated into a bunk house on site inspired thoughts of a larger barn like typology for this main house of 3,900 square feet.
▼住宅外观局部,partial exterior view of the house ©Joe Fletcher Photography
客户希望本住宅能够顺应山地的走势,并与场地周边其他的农业建筑保持一致。最终的住宅采用简单的双层长方体盒子造型,搭配一个不对称的双坡屋顶。长度较短的坡屋顶面朝西南方向,减少了不必要的建筑得热。开窗的形式也考虑了当地的热环境,参考传统的谷仓建筑,采用竖向的矩形通风百叶窗。住宅的入口也采用了这种形式:双层通高的竖长玻璃洞口嵌在建筑的立面之中,创造出一个室内的阴凉空间。
▼住宅外观,采用简单的双层长方体盒子造型,搭配一个不对称的双坡屋顶,exterior view of the house that is a simple, rectangular, two-story form emerged with an asymmetrical gabled roof ©Joe Fletcher Photography
▼住宅外观近景,立面上设有竖向的矩形通风百叶,close-up exterior view of the house with thin full height ventilation shutters ©Joe Fletcher Photography
The request from the client was to build in a consistent way within the rolling hills dappled with agricultural buildings. A simple, rectangular, two-story form emerged with an asymmetrical gabled roof. The shorter side of the roof faces the southwest sun and reduces heat gain to the structure. Fenestration is limited to this exposure as well and is organized like thin full height ventilation shutters that reference traditional barn building. The entry, a larger version of the vertical slit elements is recessed for shading.
▼住宅入口,双层通高的竖长玻璃洞口嵌在建筑的立面之中,the entrance of the house, a larger version of the vertical slit elements is recessed ©Joe Fletcher Photography
住宅的东南立面和西北立面上各设有一个大型的竖向木制百叶。这两个百叶构件的上下边线完全齐平,当它们同时处于打开状态时,室内空间便可进行自然通风以满足降温的需求。为了最大限度地减小对场地的破坏,住宅整体采用了悬挑的方式与地面相接。一条钢制廊道将上层的就寝区与山地和基地上方的谷仓联系了起来。此外,设计团队还在住宅中加入了壁炉和烟囱这两种对于谷仓型建筑来说较为陌生的元素,并将其远离玻璃墙体布置。
▼住宅的自然通风,the cross ventilation of the house ©Faulkner Architects
A large vertical wood shutter located on the southeast gable end is aligned axially with an internal access through the plan on both levels. When open at both ends, prevailing breezes flow through the mass cooling it naturally. In order to leave the hillside intact and avoid grading, the form is excavated into the site uphill and cantilevered over it downhill. A steel grated bridge connects the upper sleeping level with the hillside and tack barn above. The fireplace and chimney, foreign to the barn typology, is displaced from the structure with glazed joints.
▼一条钢制廊道将上层的就寝区与山地联系了起来,a steel grated bridge connects the upper sleeping level with the hillside ©Joe Fletcher Photography
▼住宅外观局部,壁炉和烟囱远离立面布置,partial exterior view of the house, the fireplace and chimney are displaced from the structure with glazed joints ©Joe Fletcher Photography
住宅的东侧较为开放,以便将清晨的自然光线引入室内空间,并为住户提供景观视野。东北立面内嵌入了一个连续的玻璃构件。该玻璃构件采用钢制窗框,包括了数扇玻璃滑动门,将厨房与建筑后方的室外露台连接了起来。主起居空间的上层部分采用实体外墙,不设额外的窗口,营造出一种置身于谷仓之中的空间体验。采用回收的红衫木、波纹耐候钢和黑色的钢制窗框等作为建筑的外立面材料,创造出一种极简的色调;整体式的排水沟和几乎不存在的悬臂结构也进一步地简化了建筑的造型。住宅室内则采用加利福尼亚橡木作为地板、墙面和天花板的材料,延续了建筑外观的氛围。
▼主起居空间外观,采用红衫木、波纹耐候钢和黑色的钢制窗框等作为建筑的外立面材料,创造出一种极简的色调,exterior view of the main space, a minimal material pallet of reclaimed redwood, corrugated Corten steel and black steel sash windows ©Joe Fletcher Photography
The east side is more open to the view and morning sun. A continuous, building-sized assembly of steel sash glazing includes large sliding doors that pocket into the adjacent wall and open the kitchen to the rear terrace. The upper zone of the main space is void of windows and reminds one of the empty shell-like spaces of barns. A minimal material pallet of reclaimed redwood, corrugated Corten steel and black steel sash windows combined with integral gutters, and lack of overhangs further the minimal feeling of the construction. Inside the singular materiality is continued via California Oak for floors wall and ceilings.
▼主起居空间中的餐厅区域,开放式的立面引入了自然光线和景观,the dining area in the main space, the open glazed facade introduces the view and morning sun ©Joe Fletcher Photography
▼主起居空间一角,a corner of the main space ©Joe Fletcher Photography
▼厨房,室内采用橡木作为地板和墙面的材料,the kitchen with kak for floors and walls ©Ken Fulk
▼一层的客房套房,the guest suite on the lower floor ©Ken Fulk
▼二层的卧室空间,the bedroom on the upper floor ©Ken Fulk
整个住宅内仅在就寝区设置地暖和最低标准的降温系统,配合着强化玻璃、保温隔热层和必要的机械系统等,最大限度地降低了建筑的能耗。
Radiantly heated floors and minimal cooling provided only at sleeping areas, coupled with enhanced glazing, insulation and mechanical system efficiencies mitigate energy use.
▼住宅夜景,night view of the house ©Joe Fletcher Photography
▼总平面图,site plan ©Faulkner Architects
▼一层平面图,lower floor plan ©Faulkner Architects
▼二层平面图,upper floor plan ©Faulkner Architects
▼南立面图,south elevation ©Faulkner Architects
▼东立面图,east elevation ©Faulkner Architects
▼剖面图01,section 01 ©Faulkner Architects
▼剖面图02,section 02 ©Faulkner Architects
PROJECT TEAMArchitecture : Faulkner ArchitectsContractor: Redhorse Constructors Civil Engineer: Adobe AssociatesStructural Engineer: CFBR Structural GroupMechanical Engineer: Sugarpine EngineeringElectrical Engineer: Sugarpine EngineeringGeotechnical Engineer: NV5Landscape: Michael Boucher Landscape ArchitectureLighting: Ken FulkInterior designer: Ken Fulk Theatrical/AV: SoundVisionPool Engineer: TerraconPool Consultant: Blue RevolutionConstruction Project Manager: Walker Construction ManagementSpecial Inspections: PJC & AssociatesCALGreen: Gilleran Energy ManagementIrrigation Design: Dickson & AssociatesArborist: Bartlett Trees
PHOTOGRAPHY
Joe Fletcher Photography (exterior and dining room photos)
Ken Fulk (all other interior images)
PRODUCTS
1.Gaggenau – appliances
2. Subzero – appliances
3. La Cornue – appliances
4. Apparatus Studio – lighting
5. Viabizzuno – lighting
6. Kreon – lighting
7. Flos – lighting
{{item.text_origin}}

