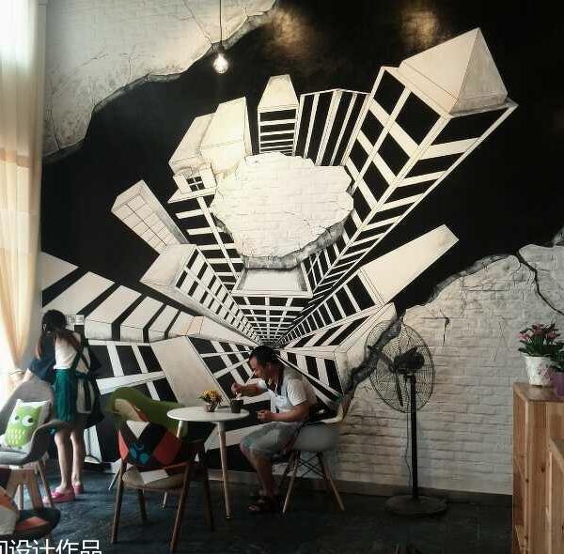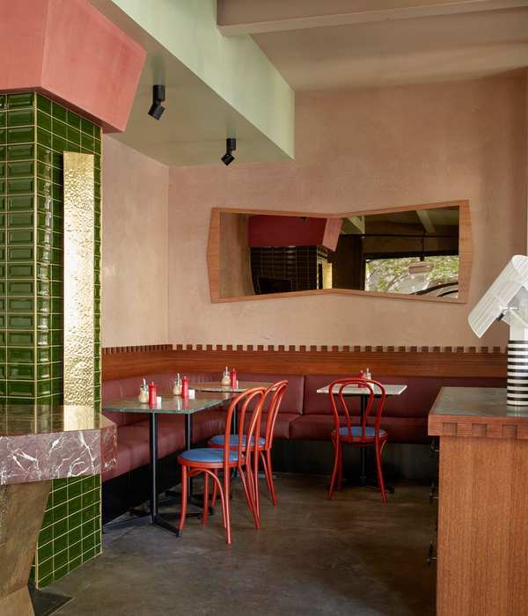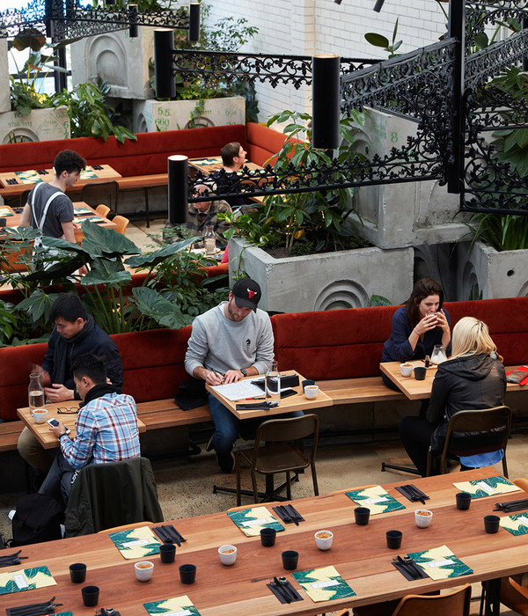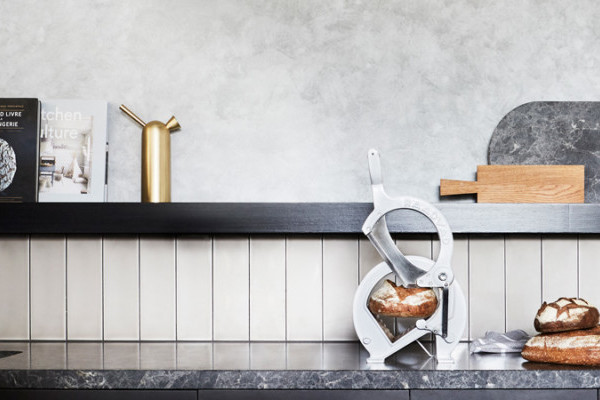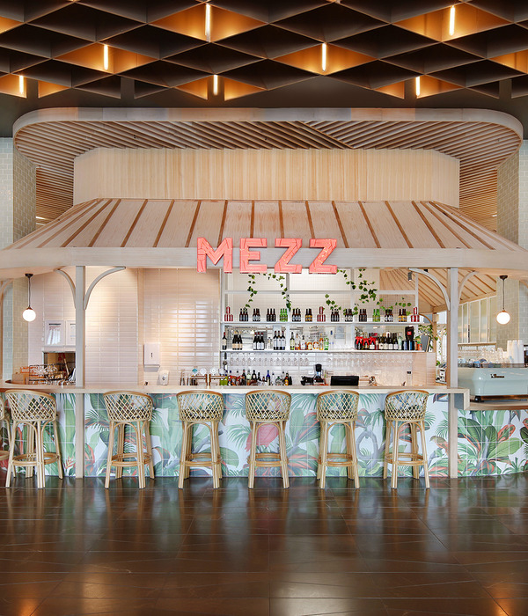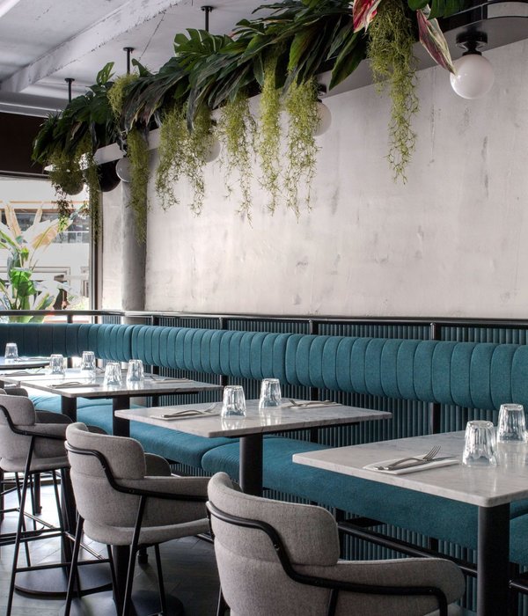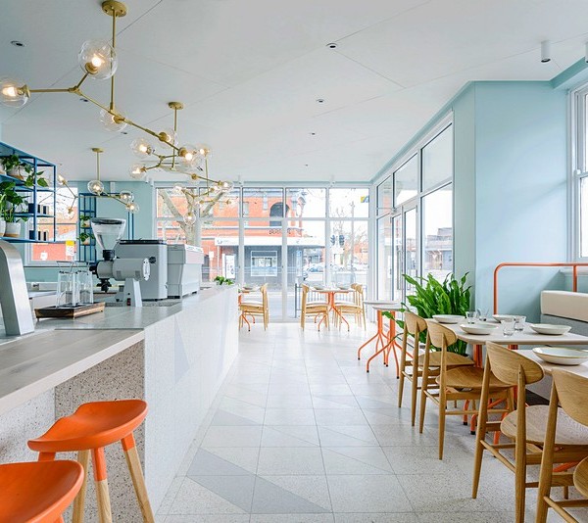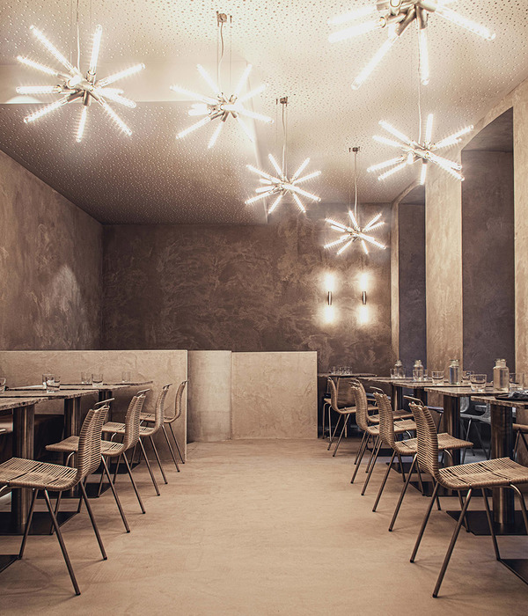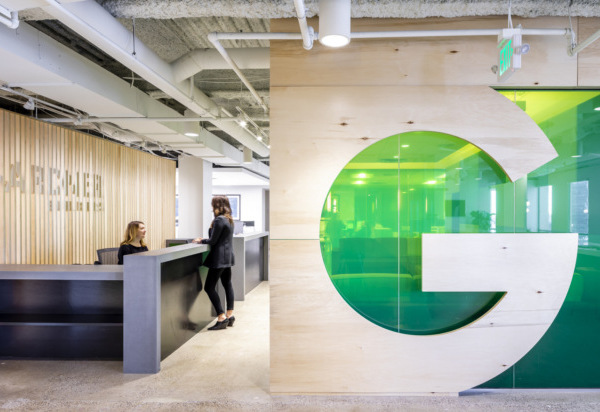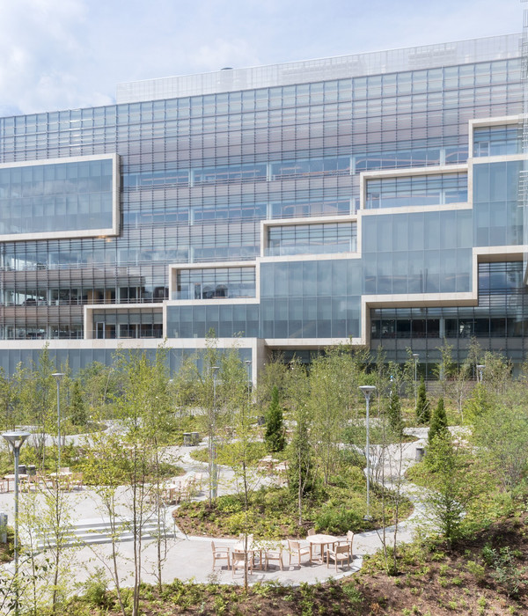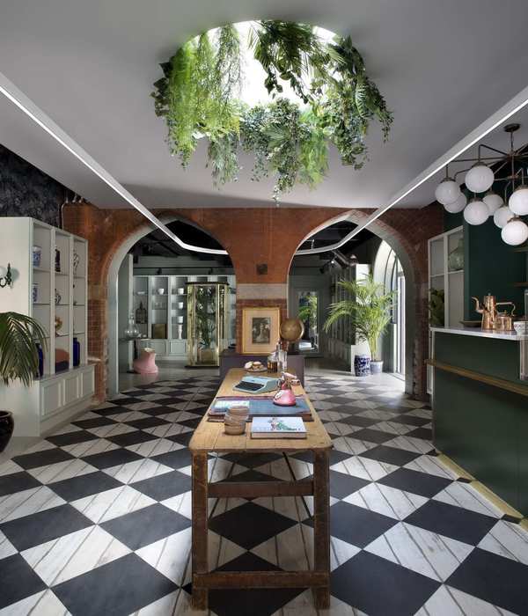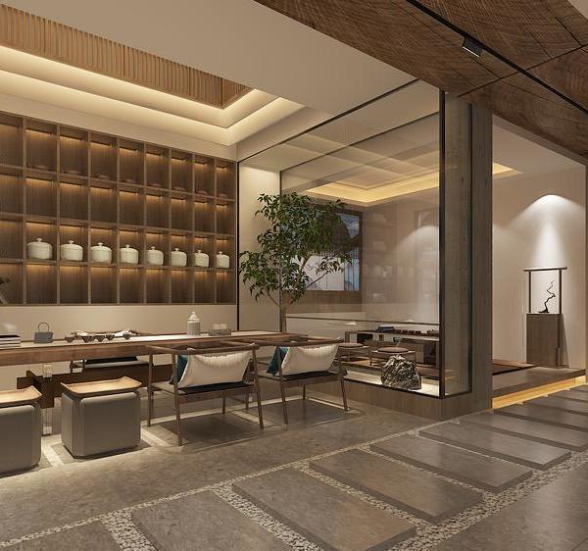- 设计范围:建筑外观改造,室内设计,零售陈设
- 项目地址:上海梅陇镇广场铺位
- 室内面积:150 ㎡
- 设计时间:2017 年 6 月
- 竣工时间:2017 年 10 月
- 设计总监:林镇,Gaby‘ Teng (加拿大籍)
- 主要材料:北美橡木,柯定木饰面,水磨石,防水乳胶漆,杜邦可丽耐板
- 摄影:张大齐 @MeeCa摄影
整个空间犹如喧闹街道上一个巨大的敞开着的茶匣子,向每一位寻找归属的来客打开着心扉。这里不仅是贩售茶产品的场所,还是新生活方式的展示平台,人们与茶文化对话的窗口。
The whole space is like a giant open tea box on the busy street, revealing itself to every guest seeking a sense of belonging here. It’s not just a tea shop, but a showcase of new life style and a window between us and the tea culture.
▼店铺全貌,overview
对于大多数年轻人来说,充满仪式感的程序,相对复杂的冲泡手法,以及老化的体验空间,都可能是阻隔他们爱上茶文化的元素。茶与繁琐、严肃、传统的象征紧紧捆绑在一起,然而事实上它并非必然如此。DPD香港递加设计接受了新式茶饮品牌因味茶在上海梅龙镇旗舰店的设计委托,试图通过当代的设计手法来重新演绎古来的中式茶道文化,冲击年轻人对茶文化的传统认知,创造出自然的、引人驻足的茶文化消费场所。
For most young people, the obstacles preventing them from falling in love with tea culture is the ritualistic procedure, complicated making process and old-fashioned tea house design. Tea is stereotyped as complicated, serious and traditional, but actually it can be different. DPD is commissioned by inWe to design its flagship tea shop in Westgate Mall in Shanghai to present the traditional Chinese tea culture through modern design method, refresh young people’s opinion and create a natural, attractive place for tea.
▼外立面动态效果, External dynamic effects
▼空间分解图, Space breakdown
木格栅门头橱窗、开放式的座位和明亮整洁的室内环境,使得整个茶饮空间在繁华购物中心的临街店铺中别树一格,如一缕清风般自然而静谧。她像是街道上一个巨大的敞开着的茶匣子,向每一位寻找归属的来客打开着心扉。店内顾客能一边品尝茶饮一边欣赏街景,他们在歇息,或在谈笑风生,也不知不觉成为了路人眼里别致的风景。这里不仅是贩售茶产品的场所,更是新生活方式的展示平台,人们与茶文化对话的窗口。
Wooden grating show windows, open seating area and bright neat indoor space makes the whole tea shop outstanding in the hustle-bustle, just like a quiet gentle breeze in your face. She’s like a giant open tea box on the busy street, revealing itself to every guest seeking a sense of belonging. Customers can enjoy the urban view through the windows while tasting tea. They are resting, chatting, and at the same time becoming the special view in the pedestrians’ eyes. It’s not just a tea shop, but also a showcase of new life style, a window between us and the tea culture.
▼开放橱窗旁的产品陈列区,让行人快速了解品牌产品, the produce display area gives pedestrians a quick view of the shop
▼半透明的木栅格与白色墙体构成构成的弯曲廊道,引导人们一步步向店内探索,营造曲径通幽的神秘感, a mysterious wavy corridor made of semi-transparent wooden grating, together with the white wall, leads people to explore step by step into the shop.
茶文化展示 ——一方天井、一圈涟漪、一口清茶
A display of tea culture – Patio, ripple, tea
传统茶文化在传播上需要符合当代的文化语境与沟通方式,才能让年轻人真正产生共鸣。DPD提取茶文化与因味茶品牌中的标志性元素,融入到茶饮空间的诠释当中。
To encourage the young generation to embrace traditional tea culture, we need to change the cultural context and communication style. DPD has extracted the symbolizing element from traditional tea culture and inWe brand, applied them to the explanation of this project design.
▼设计核心元素,key elements
空间中大量运用的流线设计,形源于水滴入水面中所泛起的涟漪;天花的圆顶造型是受传统建筑中天井的启发,意在营造惬意的院落氛围;洁净的白色与自然的原木色占据整个空间,让顾客更轻松自在地体验茶道美学。随着步伐向前迈进,靠近,视觉逐渐成为牵动触觉、嗅觉与听觉的感官,引领来客探寻茶道精神。在追求高效率的当下,依旧不舍弃日常的仪式感,珍重每一个细微瞬间,不管世间潮水如何汹涌,这一点点苦涩的清香都可以用以抵抗洪流,守住本心。
Large amount of circulation design is originated from ripples in the water. The round celling design is inspired by the patio in traditional architecture, intending to create a cozy atmosphere. Also the tea shop is mainly in shite and log color, offering the customers a more relaxing tea-tasting experience.Walking slowly into the shop, visitors’ vision, smell and hearing are all activated, totally ready to explore the tea spirit. In this modern society which highly values efficiency, we still stick to the daily rituals, cherish every single moment of life. No matter how changeable the world is, the little bitterness will hold on tight to the ground and remind us why we started.
▼设计师为品牌重新进行陈列设计,来客在穿梭廊道之际,感受茶文化的熏陶, designers have reformed the brand display, allowing customers to immerse themselves in the tea culture while walking through the corridor.
▼自然光透过栅格投射在白墙上,产生微妙明暗对比,光影漫游之中释放出几分温柔与恬静,day light casting onto the white wall through wooden grating creates a fine contrast of dark and light.
▼改良后的金属搁架重现了筛茶竹笼的视觉印象,兼具展示和储存功能, 在室内种植老茶树并非易事。它来之不易,又被用心对待,为整个空间带来了生命的跃动,the modified metal shelves are shaped in the form of tea-sifting bamboo cage, both beautiful and useful
▼这棵被悉心栽培的老茶树安立在角落,守候每一位品茶者,it’s never easy to keep an old tea tree indoor. This precious tree is attentively taken care of, bringing the whole space back to life. This well-nurtured old tea tree stands quietly in the corner, accompanying every guest.
功能分区解构
Function division analysis
拥有丰富餐饮设计经验的 DPD 坚信,设计能够引导生活方式的改变,设计也能够推动商业运作模式的转变。深入挖掘空间中不同使用者和消费者的心理与行为模式,对于提高空间实用性、提高商业空间的坪效来说十分重要。在本项目中,设计师设置了多种功能分区,以适应不同顾客的需求。如,众多领事馆集中在店铺周边,带来一部分短暂停留的消费人群,所以店内设有侧吧台和快速区,以满足他们临时等候的需求;开放橱窗旁的产品陈列区,可让行人快速了解店铺经营内容;长吧台的设置是为了鼓励人们一起品尝不同的茶叶、分享泡茶方式;圆形水磨石装饰墙,则是顾客的留影专区。在不同方位,来客体味茶的流动之美,并用一种色香俱全的方式,遇见属于他的美好线索,享受自在时光。
DPD has rich experience in food industry. We believe design can change life style and also push forward commercial transformation. To study the behavioral and psychological pattern of different customers in a space is crucial for improving space usage and increasing business value. In this project, designers have set multi-functional divisions to meet different customers’ needs. For example, the consulates around bring a lot of drop-by consumers, so we have a side bar and an express zone to offer them quick service. The product display area next to the open show window gives pedestrians a quick view of the shop. At the long bar we encourage people to taste different tea leaves and share tea making process. The round water stone wall is for displaying photos, etc. in different areas customers can feel the beauty of tea from different aspects. We provide a way for customers to see, to smell, to meet his own casual time here.
▼快速区为短暂停留的来客提供便利的服务, the express zone offers quick service for drop-by customers
▼长吧台的设置是为了鼓励人们一起品尝不同的茶叶、分享泡茶方式, people can taste different tea leaves and share tea making process at the long bar
▼休闲区为顾客提供一个安静地品茶的场所, relax area offers a quiet space for tea tasting
▼ 商场内部的开放式座位, open seating area in the mall
视觉系统优化
Optimizing visual system
每一个关于茶文化的细节,慢慢演化为可表达的形状,成为人们可触摸的日常。DPD 在视觉系统上为客户做了进一步优化,让空间与品牌拥有更加统一的呈现格调,提供更加完善的物料系统,供店铺实际使用。
Every little detail about tea culture evolves into a concrete shape, and integrates into people’s daily life. DPD has further optimized the visual system for customers, unified the space the brand, and offered a better material supply system for the shop.
▼ 产品陈列, product display
▼项目平面图, project plan
室内设计:香港递加设计 DPD
设计范围:建筑外观改造,室内设计,零售陈设
项目地址:上海梅陇镇广场铺位
室内面积:150 ㎡
设计时间:2017 年 6 月
竣工时间:2017 年 10 月
设计总监:林镇,Gaby‘ Teng (加拿大籍)
设计团队:龚勇,吴琳琳,詹雲,王強,谢柏亨,叶剑茹
主要材料:北美橡木,柯定木饰面,水磨石,防水乳胶漆,杜邦可丽耐板
摄影:张大齐 @MeeCa摄影
Interior design:DPD Consultant
Design range:Architectural appearance renovation
Project address:Westgate Mall Shanghai
Indoor area:150 ㎡
Design time:June, 2017
Completion time:October, 2017
Design director:Michael Lin, Gaby’ Teng (Canadian)
Group members:Yung Gung, Linlin NG, Yun Jing, Qiang Wong, OK Tse, Kimyu Yip
Main materials:North American oak, Cordingwood veneer, waterproof latex paint, DuPont Corian
Photographer:Daqi Cheung @MeeCa photography
{{item.text_origin}}

