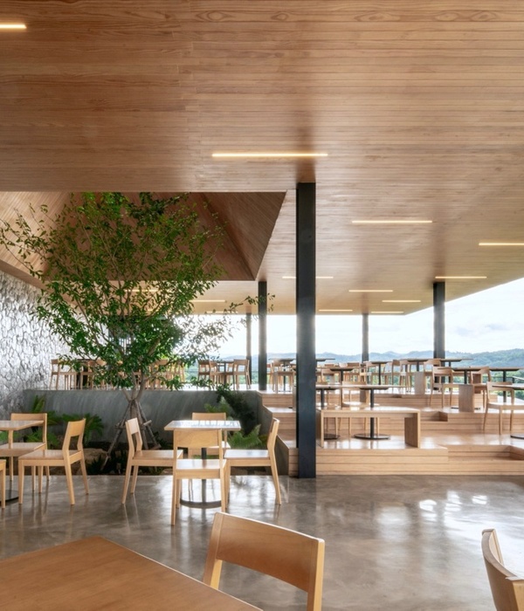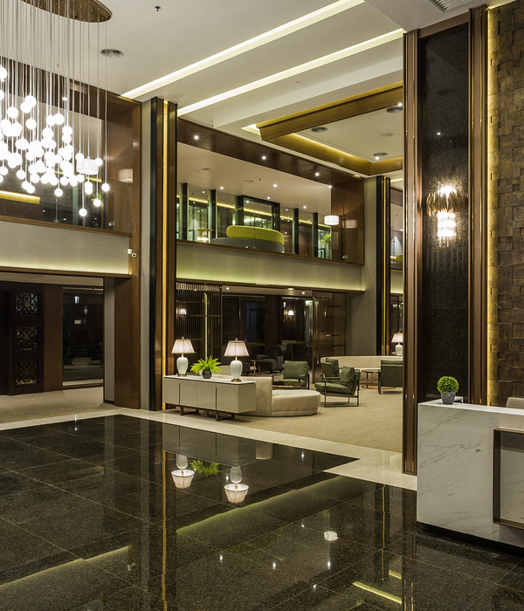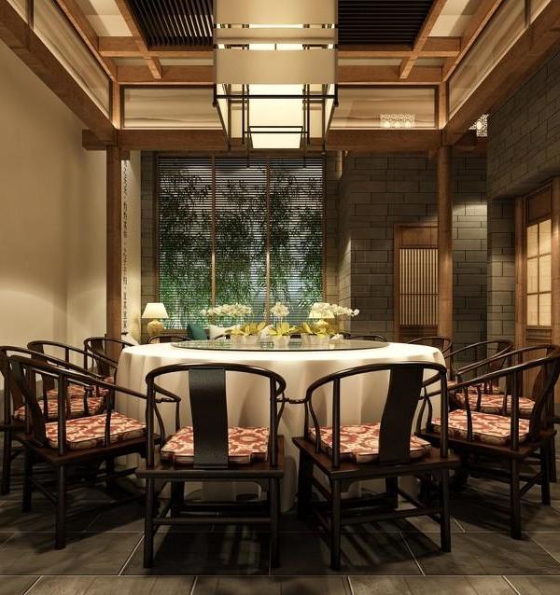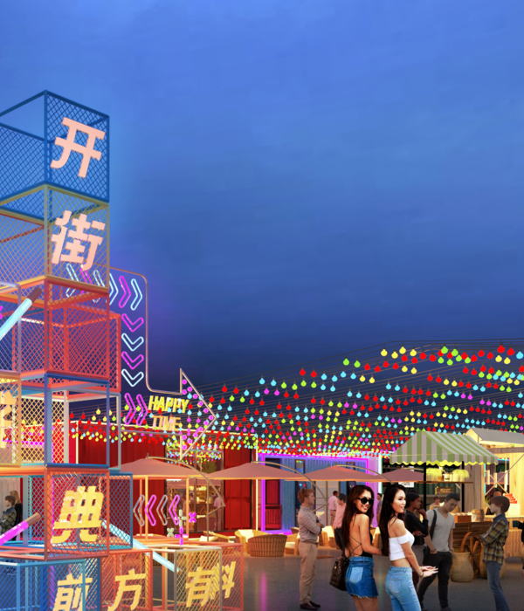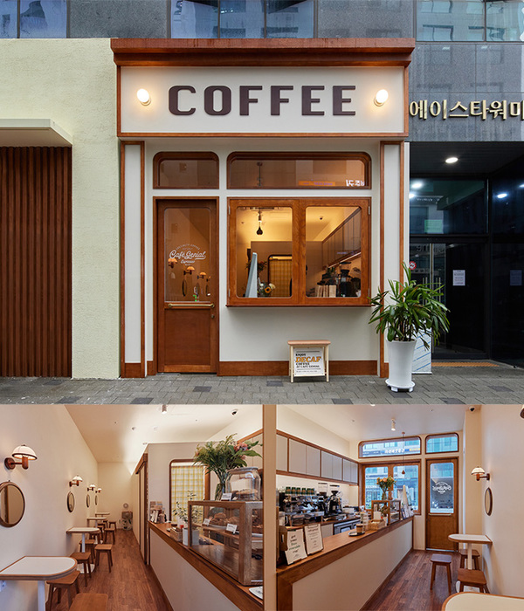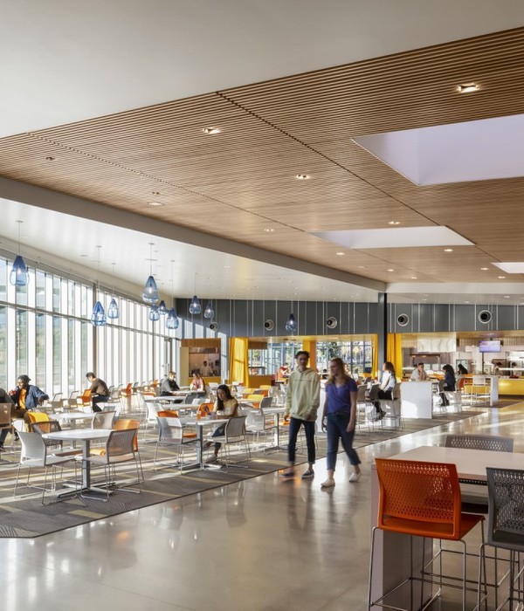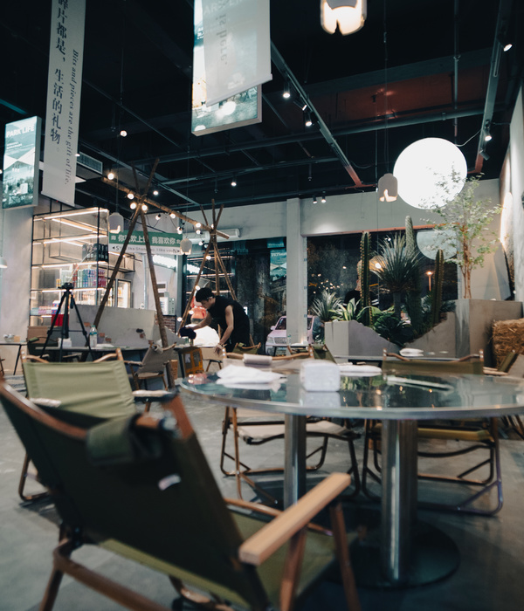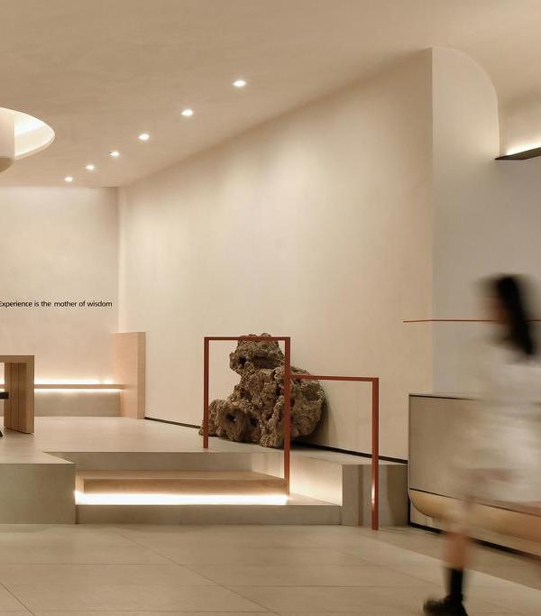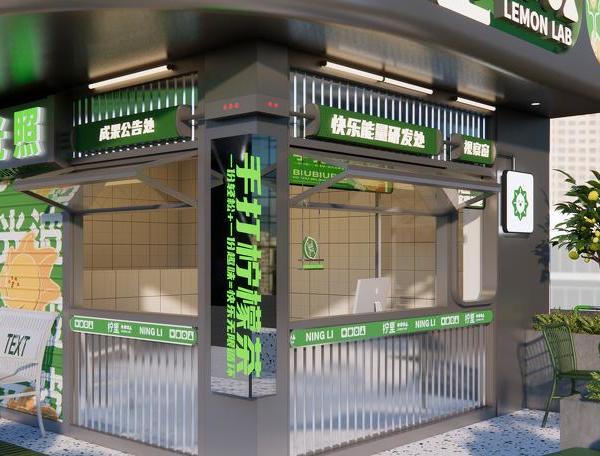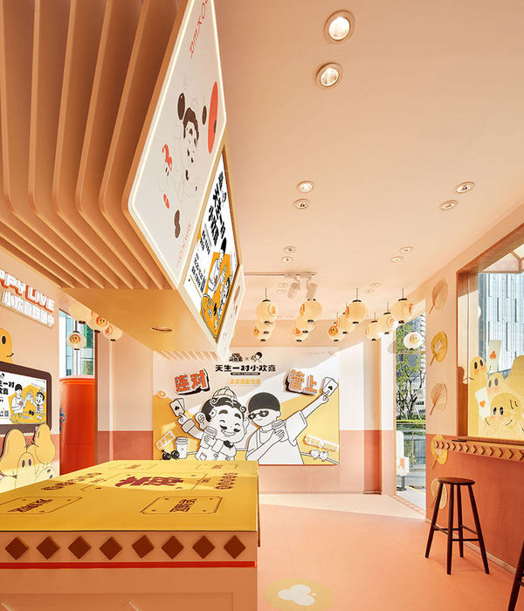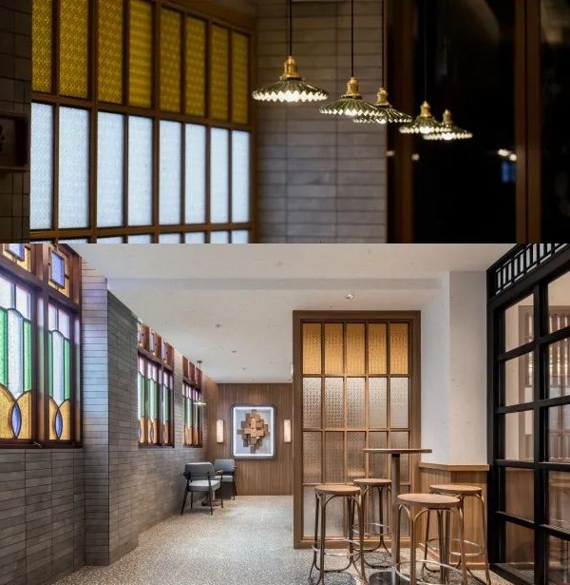Architect:CannonDesign
Location:Cambridge, United States
Project Year:2015
Category:Laboratories Auditoriums Workshops
The best science depends on shared discovery as much as on the tools and spaces for personal inquiry. The Novartis building is designed as an incubator for community and collaboration within a state-of-the-art research environment. Through strategic use of light, temperature, air quality, acoustics and circulation, we promoted exchange amongst the building’s research community. Programmatically, the design stratifies its functions into horizontal and vertical layers. For lighting, lab spaces are at the perimeter to promote daylighting into the areas. For acoustics, the noisiest lab-support spaces with higher exhaust requirements are located at the centers of the floor plate. Spaces that require separation for environmental/acoustic reasons are still visually connected through full height glazed partitions that maintain the feeling of openness.
Effective communication between labs plays a significant role in the program concept. Social realms and research spaces are isolated in order to separate the lab 'coat on’ and ‘coat off’ areas and to facilitate efficient circulation at each floor. Broad sightlines and modular furniture systems transform the lab space into a flexible platform for collective investigation.
To promote building connectivity a dynamic ‘cascading’ stair, which acts as the building’s center, joins all the social spaces together within a daylight filled atria. These social spaces are stratified from floor to floor, alternating between ‘extrovert’ and ‘introvert’ floors, to create inviting spaces that lend themselves to collaboration as employees are able to both share a cup of coffee or conduct collective research.
At the building’s exterior, glass louvers with copper mesh interlayers shade sensitive lab areas while social spaces are expressed by large stone frames. This articulation enlivens the southern façade in a dialogue with the campus, community and city; offering a public engagement with the surrounding community and “revealing the scientific lab as an identifying feature” for the institution.
▼项目更多图片
{{item.text_origin}}


