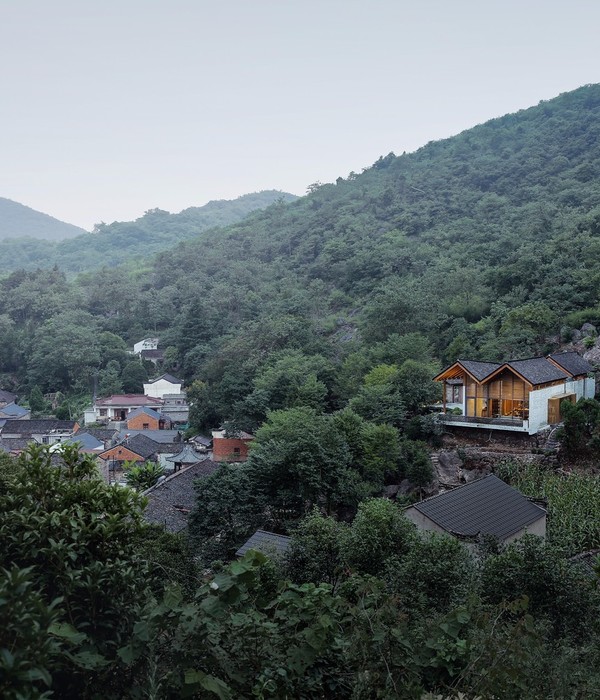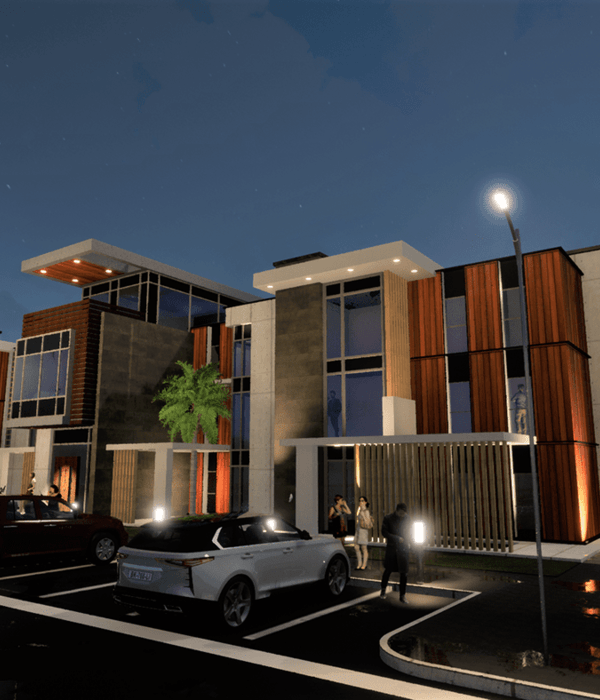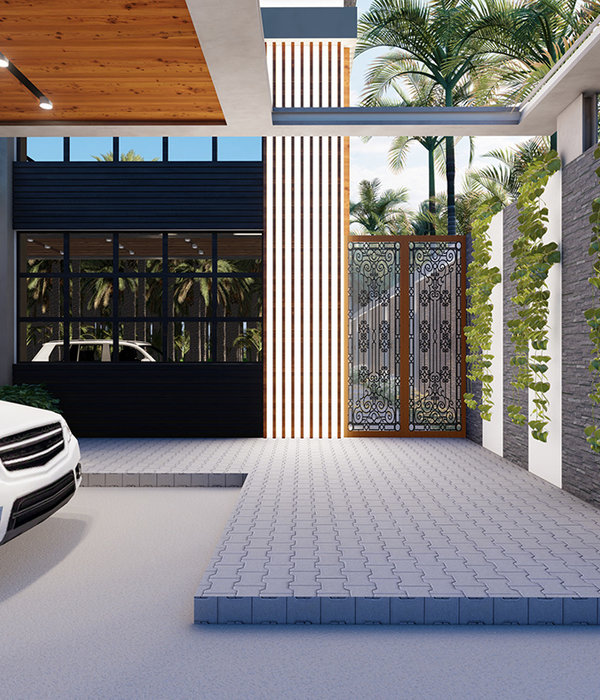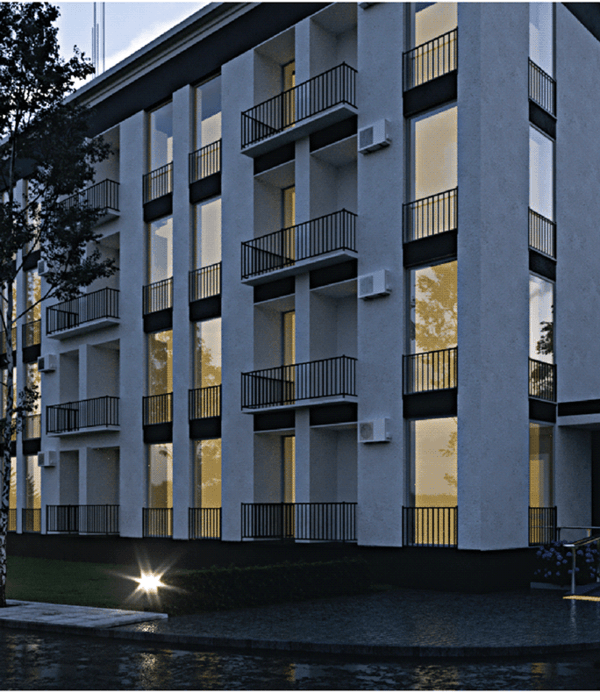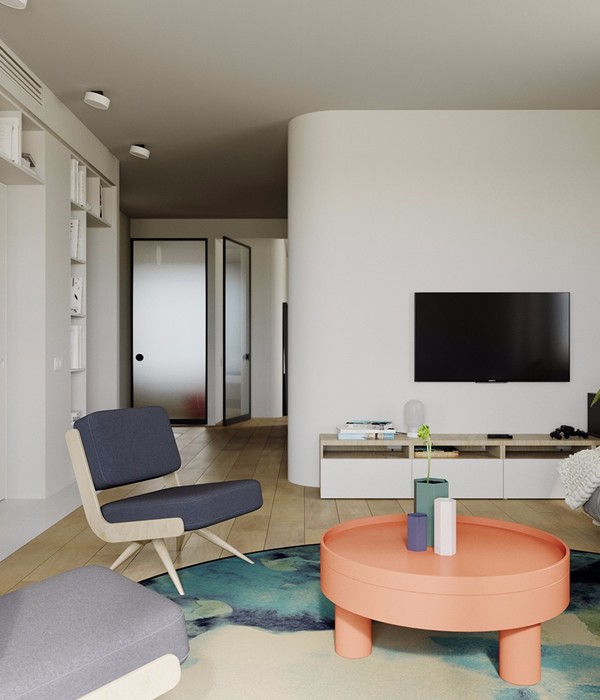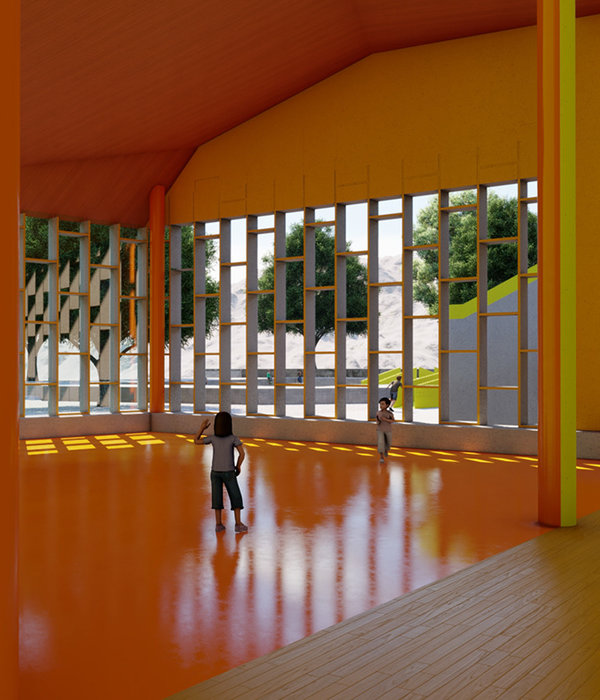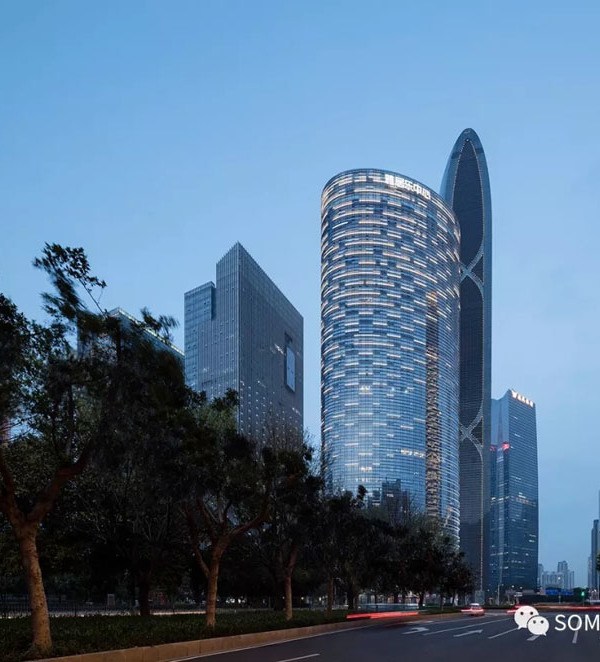这栋一百米高的住宅楼位于高雄当代艺术公园前,由spatial practice建筑事务所设计。设计充分利用了开放公园的地理优势,在城市环境中塑造了一个自然生活范例。
Architecture firm spatial practice have completed the construction of a 100 meter tall residential tower fronting the Museum of Fine Arts Park in Kaohsiung City, Taiwan. The project is designed to take full advantage of its location directly in front of the open park by exemplifying and promoting the essence of natural living in the urban environment.
▼项目远望,distanced view of the proejct
▼项目外观,位于开放的公元前,external view of the project in front of an open park
▼从公园看向住宅楼,vie to the residential building form the park
▼街景,street view
住宅楼由混凝土制成,包含53个两居室居住单元,每个单元中设有开放厨房和起居室,可以享受公园景观。配套设施包括私密的大堂和供居民使用的娱乐空间,后花园,以及屋顶花园等。一层和二层设置商业单元。
The 100 meter tall concrete tower is composed of 53 2-bedroom units with open kitchen and living room views toward the park. Resident amenity spaces include private lobby and resident amenity spaces, back private garden, and roof garden. Retail units are located at the 1st and 2nd Floors.
▼轴测图,axonometric
▼项目外观,每层设置开放的阳台,external view of the project with open balconies on each floor
自然环境下简单、安静的生活方式通过开敞的花园阳台进入到了每个居住单元的起居空间中。与周边传统住宅原型不同,设计将每个单元轻微弯曲,形成高度上的变化,体现了自然环境的有机特征。
The essence of simple, natural and quiet living from the natural environment is extended into each unit through the generous balcony garden and then into each living room. The design breaks from the monotony of the neighboring typical residential typology with simple bands that vary in height to exemplify its organic inspiration.
▼空间形态研究,study of the space
▼分析图,建筑单元与周边传统住宅形式不同,analysis, the layout of the new building is different from the typical buildings around
▼视野分析图,view sight analysis
▼建筑与周边传统住宅楼不同,the building is different from the typical residential buildings around
▼开放的居住空间,open living space
“在如今的文化生活中,我们一直暴露在过量的信息和数据之中。我们有必要创造一个可以逃离这些元素的居住空间,重新拥抱自然。通过最大化人与自然的关系,我们得到了这栋简洁的建筑。水平方向上的弯曲提供了连续的景观界面,可以欣赏公园、山峦和大海的优美景象。同时,它还是可持续的遮阳构件,帮助减少建筑的热辐射,创造舒适的生活空间。” —— spatial practice
“In our culture today, we are constantly over-exposed to information and data. It is important to create a living environment that provides a relief from these elements through a reconnection with nature. The simplicity of design for the tower is the result of maximizing the dramatic relationship to the natural environment. The horizontal band defines the uninterrupted view of the park, mountain, and sea; while also performing as a sustainable shading element to reduce heat gain.” —— spatial practice
▼入口广场,plaza at the entrance
▼大堂,lobby
▼夕阳下的住宅楼,residential building in the dusk
Project Name: One More Residential Tower Location: Kaohsiung, Taiwan Designer: spatial practice Program: Residential, Retail, Parking and Landscape Project Team: Erik Amir, Dora Chi, Ryo Otsuka, Zhang Yan, Emily Wu, Taylor Williams, Carol Lao, Andrea Sze Local Architect: Jason Chia & Associates Photography: Kris Provoost
{{item.text_origin}}


