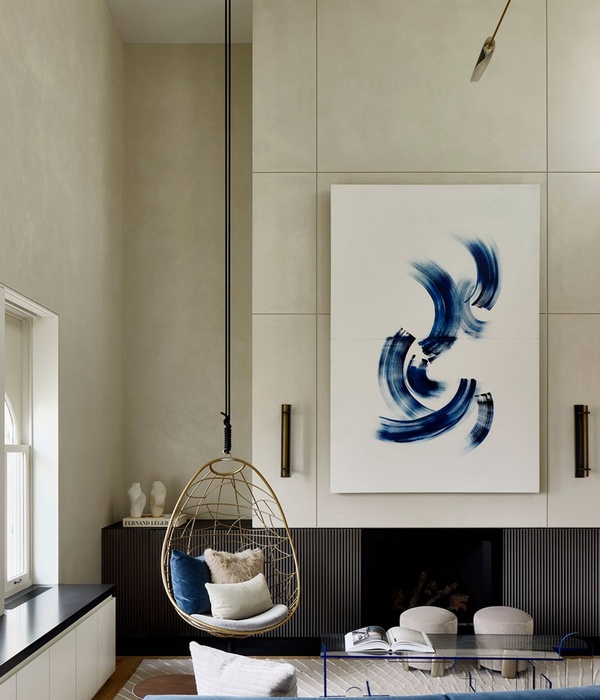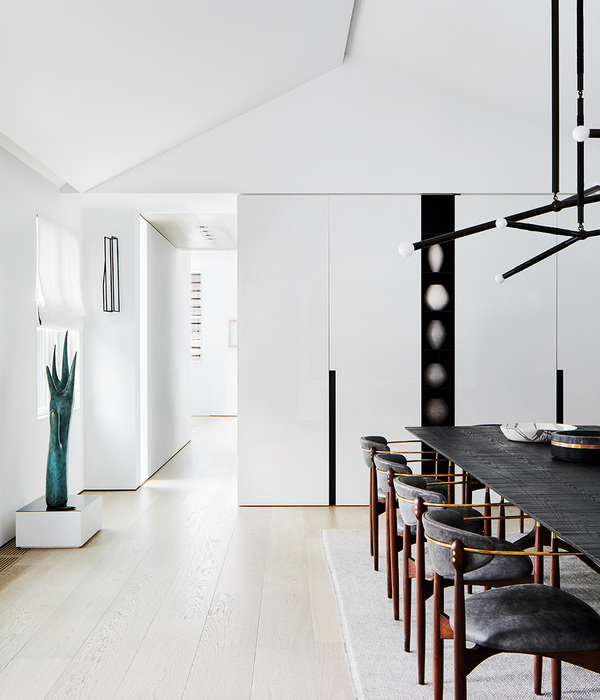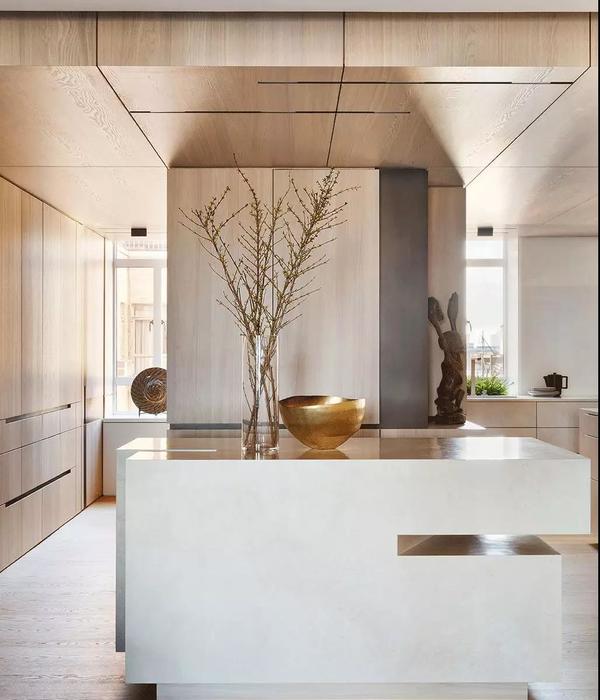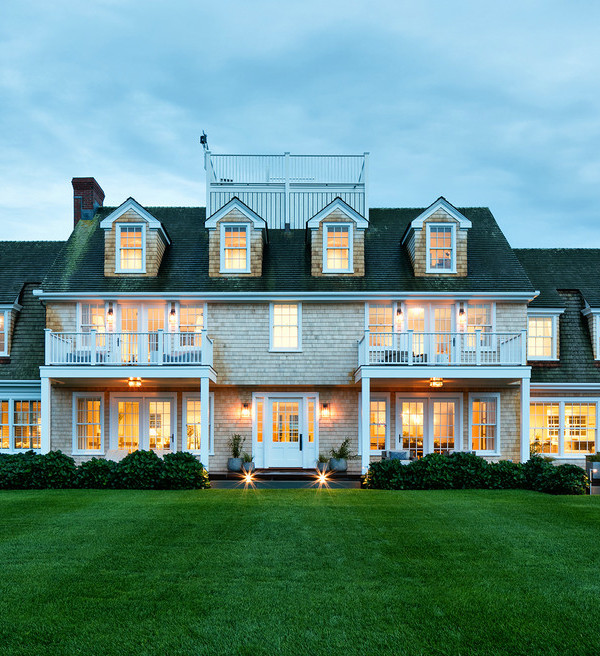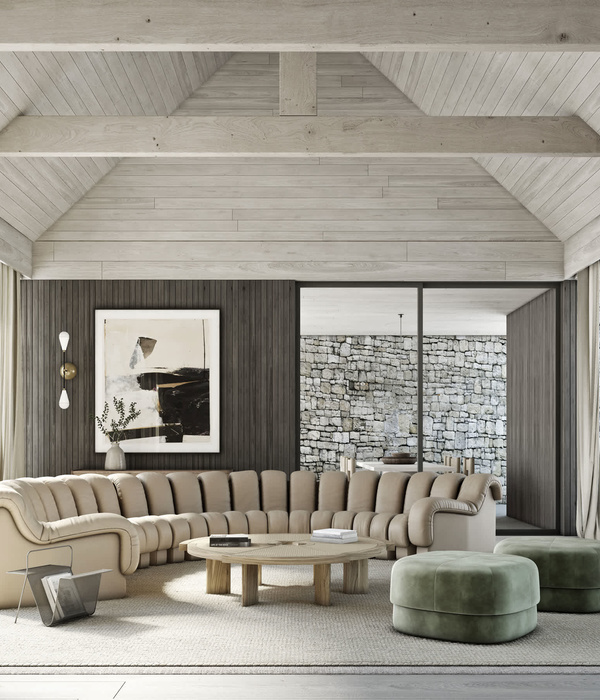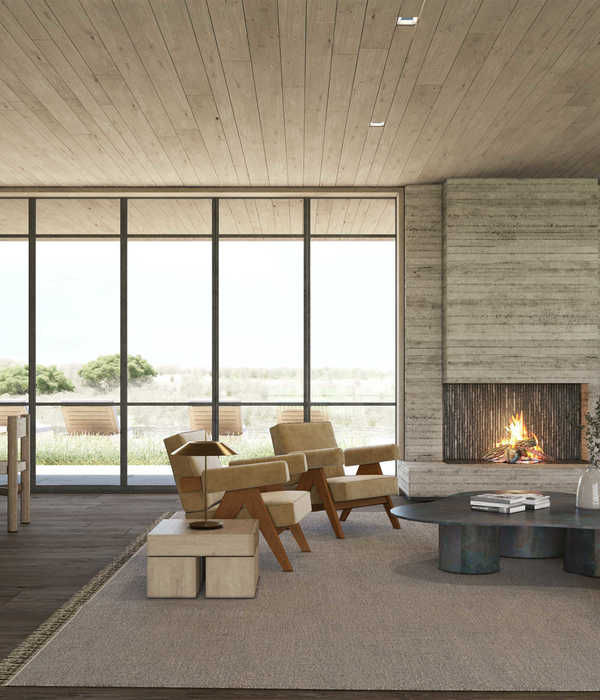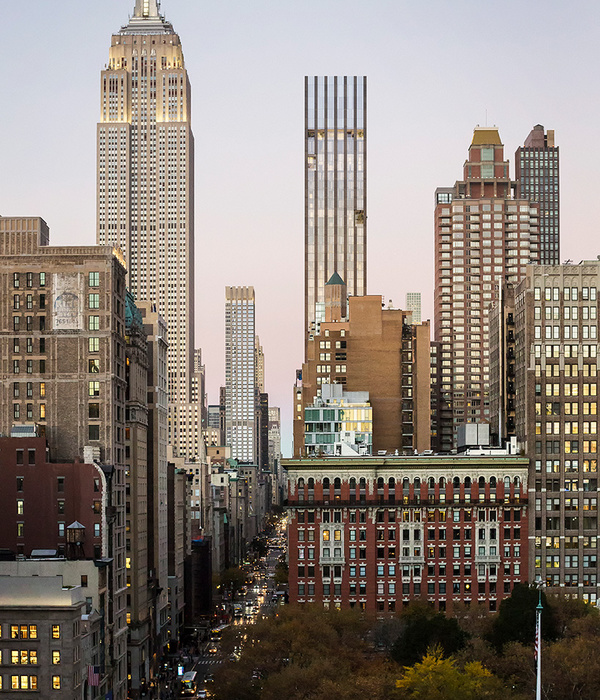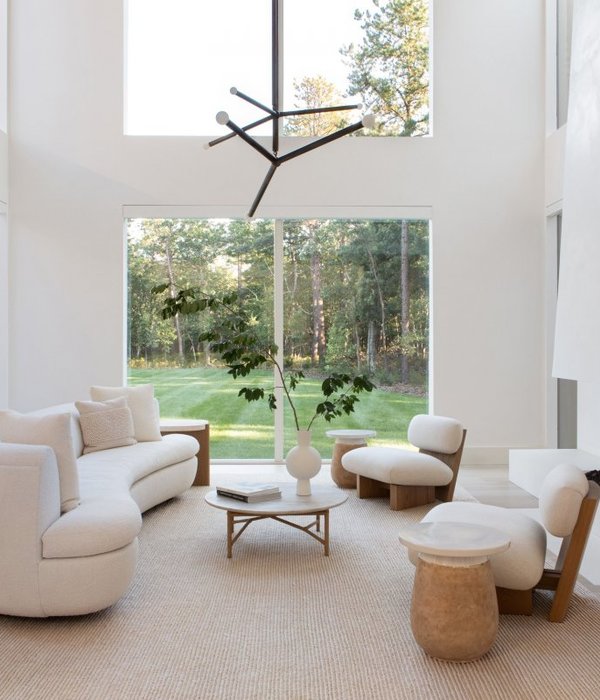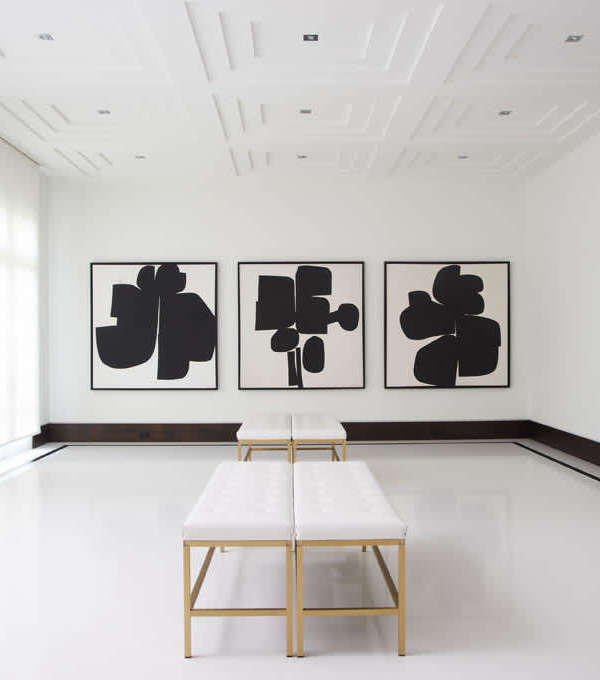成都大源国际中心 | 绿色都市中的多层次空间设计
Chengtu Dayuan International Center
设计方:gmpArchitekten
位置:四川 成都
分类:商业建筑
内容:实景照片
合作方:CABR
图片:8张
摄影师:Christian Gahl

这是由gmpArchitekten设计的成都大源国际中心。这所来自汉堡的建筑工作室于2010年赢得一个半开放的竞逐竞赛,获得了大源国际中心的设计和建造委托。建筑师的目标是,在设计上通过创建多层次的空间和功能类型,让该建筑综合体融入到成都这个活力的都市里。并利用人的尺度、引人入胜的开放空间序列、室内外空间的模糊界限,共同创建一个自成一体的小城市空间,并形成独特的个性,凸显地标建筑的影响力。
该建筑综合题位于天府大道,这是成都其中一条中央交通轴线。该综合体由不同尺度的单体建筑组成。自由排布的立方体高达四层,并与高层塔楼交错布置。尽管总建筑面积高达19.2万平方米,但创建了由不同外部空间组成的内在网络联系。在场地东面,两座错落的办公塔楼之间形成亲切的小广场,并成为了证实街区的标志。而在两个地块的安静角落布置了三栋细长型的公寓塔楼。高层塔楼之间的空间被三座低矮的立方体块划分,内部布置了商店和餐厅,同时服务于办公楼里的工作人员和公寓业主。
译者:筑龙网艾比
From the architect. The Hamburg architectural practice was the winner in a limited open architectural competition and, in 2010, was commissioned with the design and construction of the Dayuan International Center. Chengdu has the reputation of a „green city“ and is one of the Chinese mega-cities with the best quality of life, which is also based on a culture of public life in the external urban space. The architects’ objective for the design of the building ensemble was to replicate this quality of a pulsating metropolis by offering a multi-faceted arran- gement of spaces and buildings. The human scale and the sequence of attractive public spaces, both in the interior and the exterior, generate an integrational precinct which, with its own identity, develops its attrac- tion as a landmark beyond the precinct itself.
The complex is located along one of the central traffic axes, Tianfu Avenue. It comprises buildings of different dimensions. Square freestanding blocks with up to four stories alternate with high-rise buildings in such a way that, in spite of the urban density (with a gross floor area of 192,000 sqm), an interlinking network of varied exterior spaces is created. On the eastern site, two office towers offset from each other form an inviting plaza, as well as the address for the city precinct along Tianfu Avenue. On the quieter part of the two sites, away from the road, are three slender apartment towers. The outside space between the high-rise buildings is subdivided by three square buildings. They accommodate shops and restaurants serving both the needs of the office workers and those of the residents.
In the context of the special importance of the external space qualities for a well-functioning city quarter, the landscape design received special attention. In addition to the changes in spatial dimensions, diversity with different atmospheres was created by gardens with a variety of landscaping themes using bamboo, turf or water features placed at different levels into the ground. This relief of gardens and squares contributes to the unmistakable identity of the ensemble. A separate system of roads and pathways ensures that the precinct is pedestrian-friendly, making it conducive to taking part in open-air activities.
The office towers have been built with a double façade with natural back-ventilation, offering improved climate protection and sound insulation along the noisy roads, while also providing natural ventilation to the offices via the gap between the façade layers. In spite of different façade constructions for the towers, i.e. double- and single-skin façades which correspond to the different functions of housing and working, the identical structuring and materials combine the two tower groups into one conceptual unit that is visible beyond the boundaries of the site. Another shared feature are the rounded edges of the buildings, which allow better lighting of the west and east façades of the three south-facing high-rise buildings.
The basic underlying structural clarity of the buildings and façades makes it possible to apply a high degree of variation to individual buildings. This creates variety within unity, which constitutes the unmistakable identity of the precinct while connecting it with its urban environment.
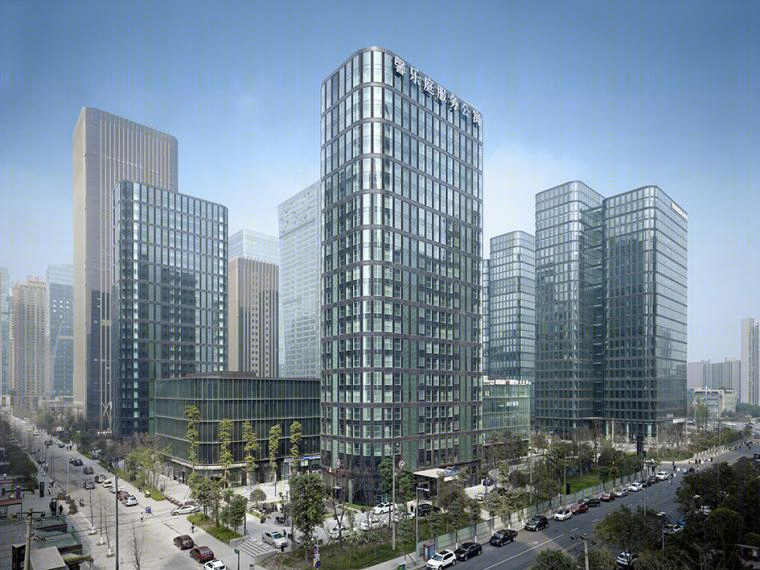
成都大源国际中心外部实景图

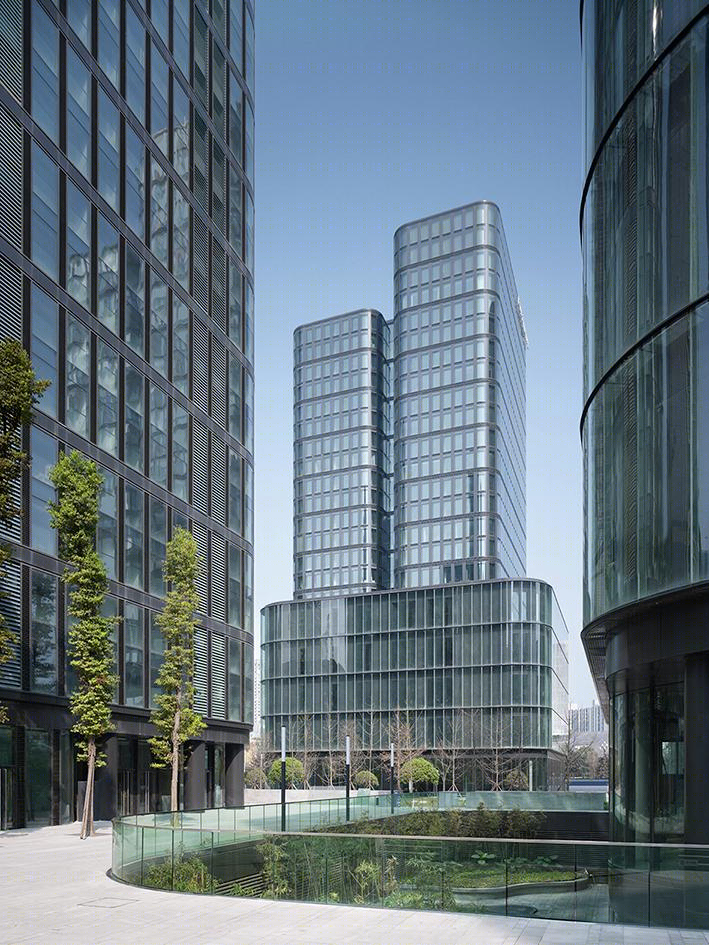


成都大源国际中心外部夜景实景图

成都大源国际中心内部实景图
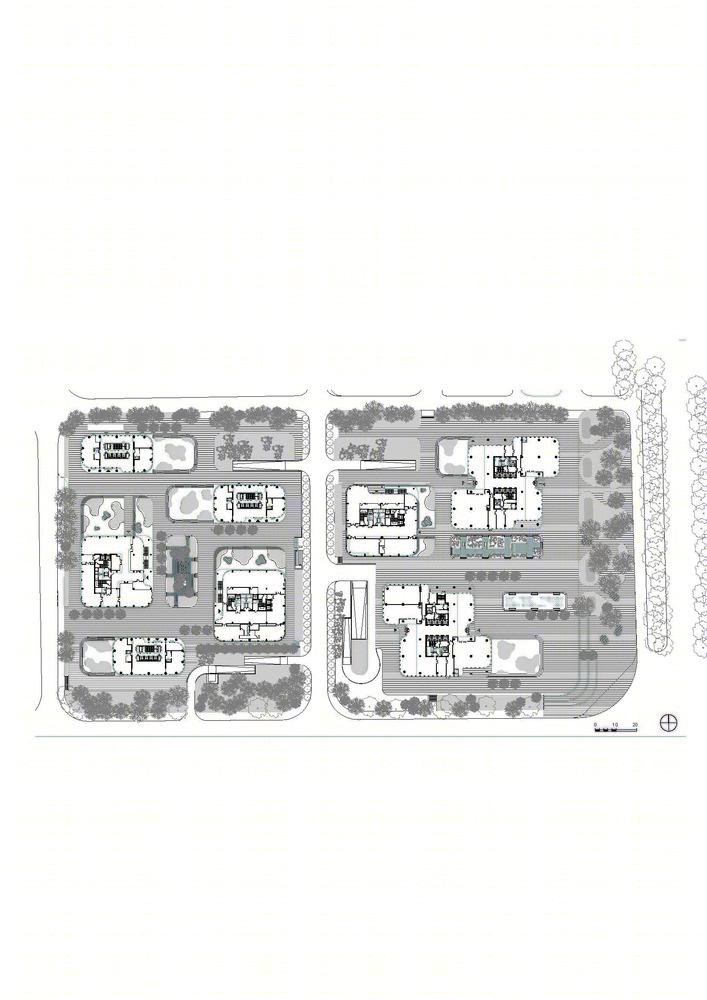
成都大源国际中心平面图










