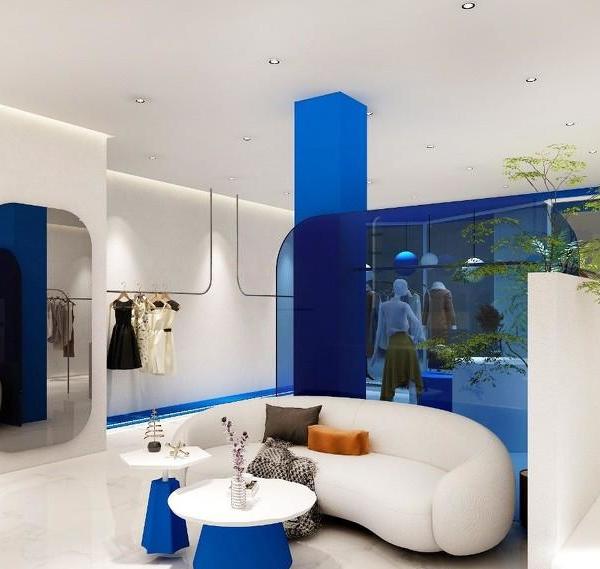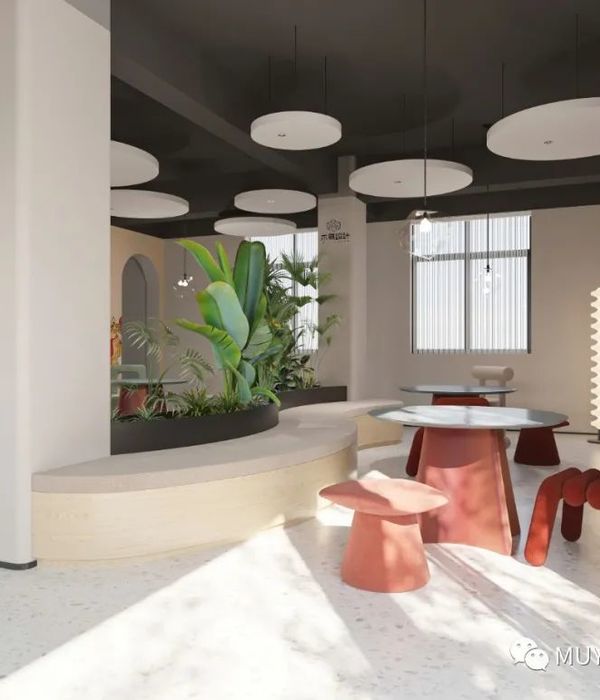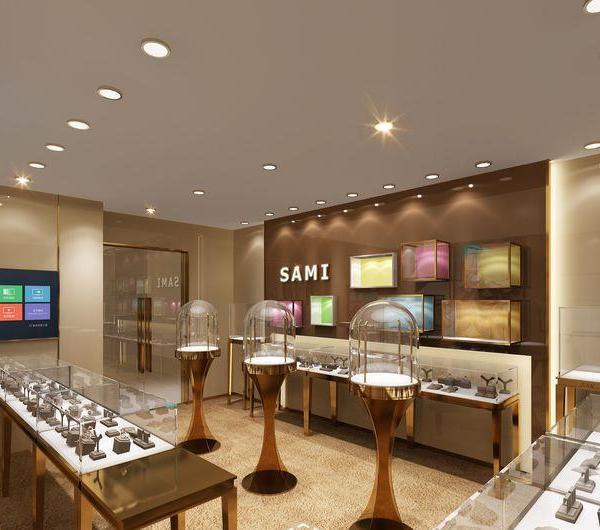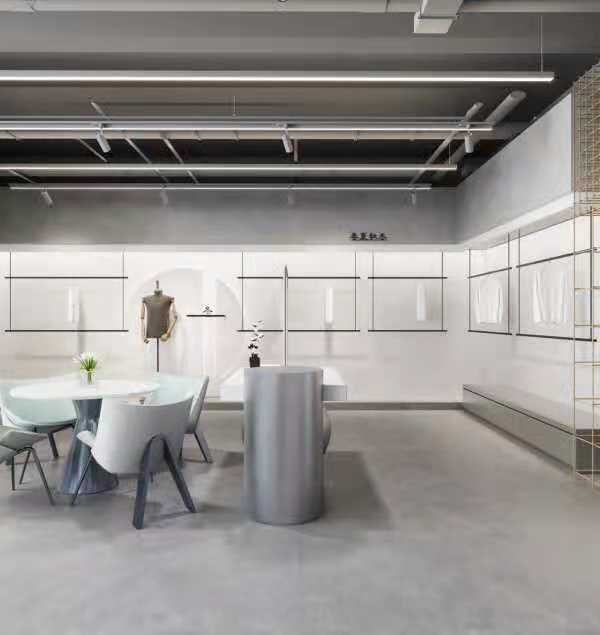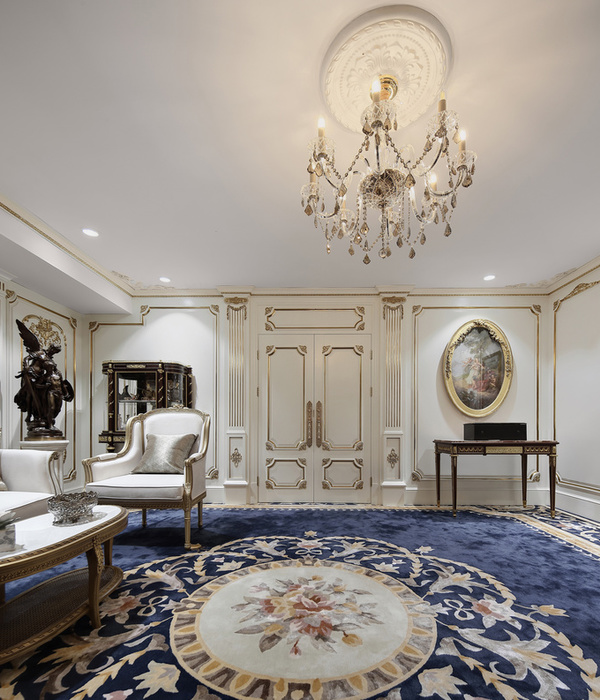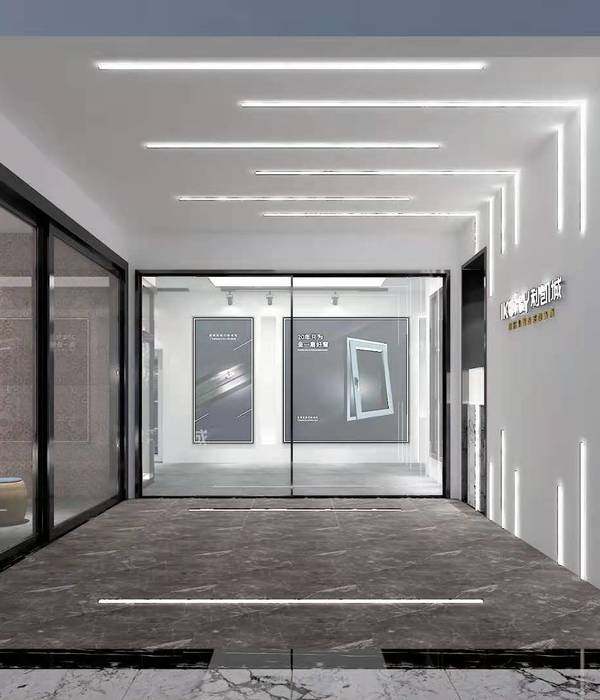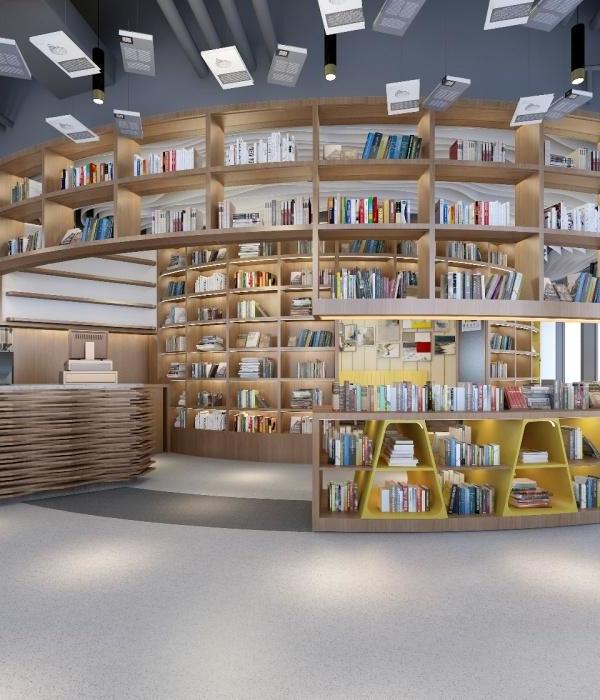米兰 MAX&Co.旗舰店 | 室内设计的新篇章
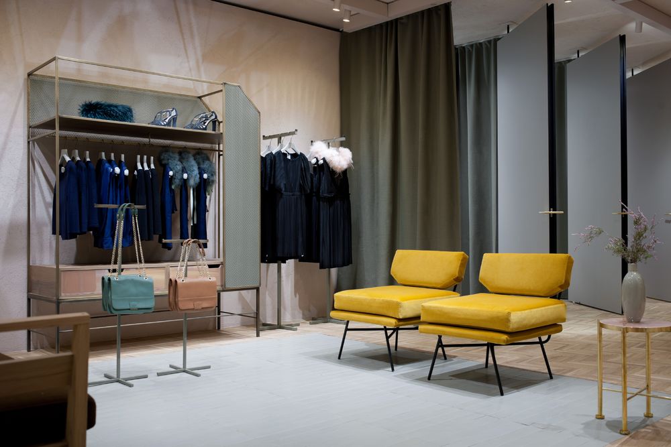
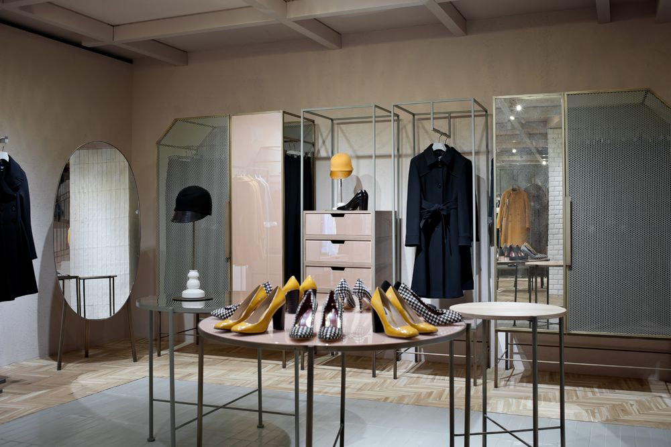
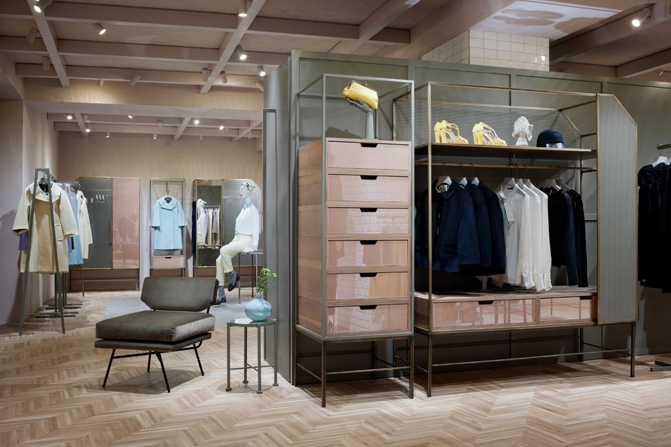
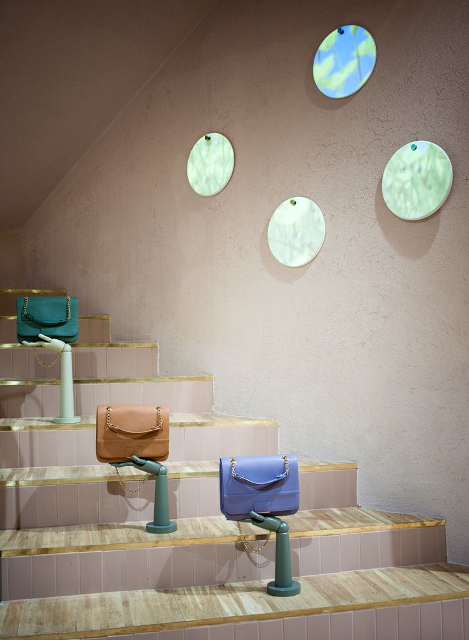
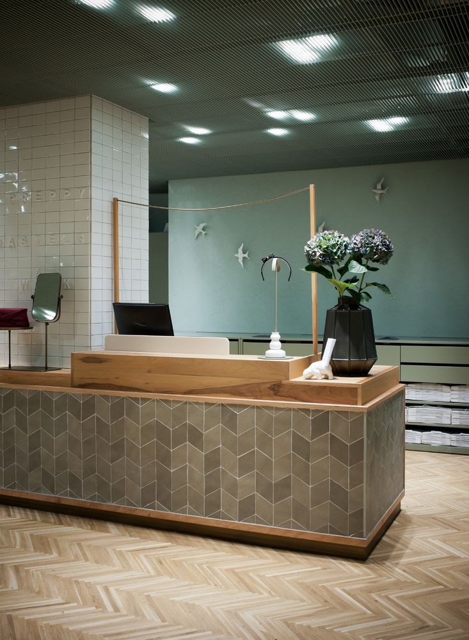
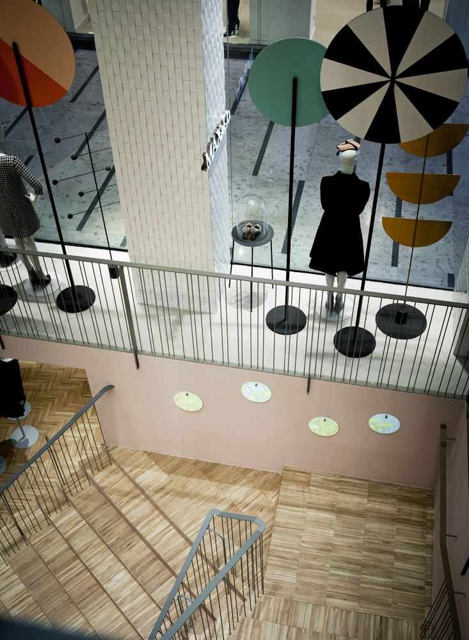
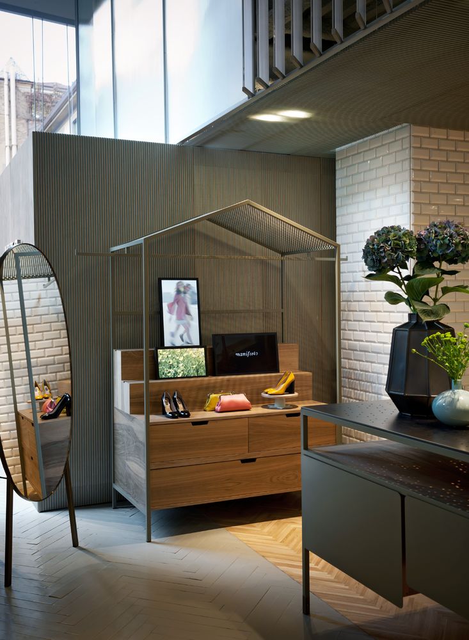
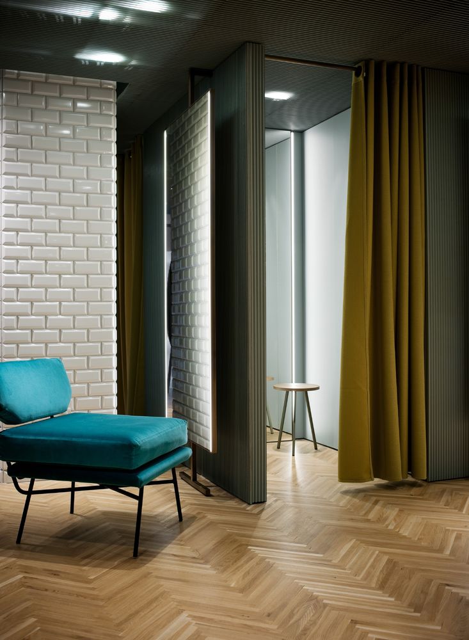
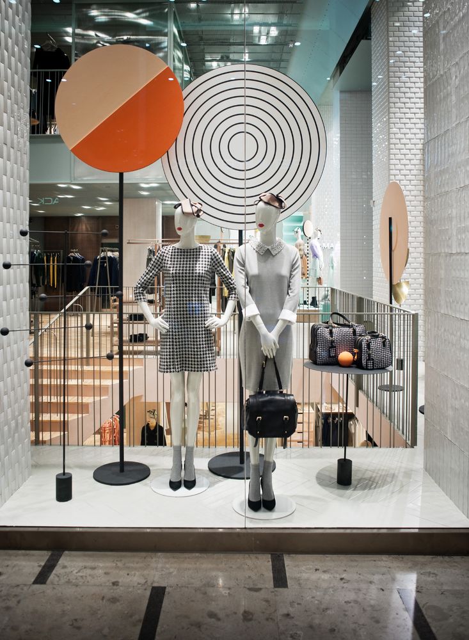

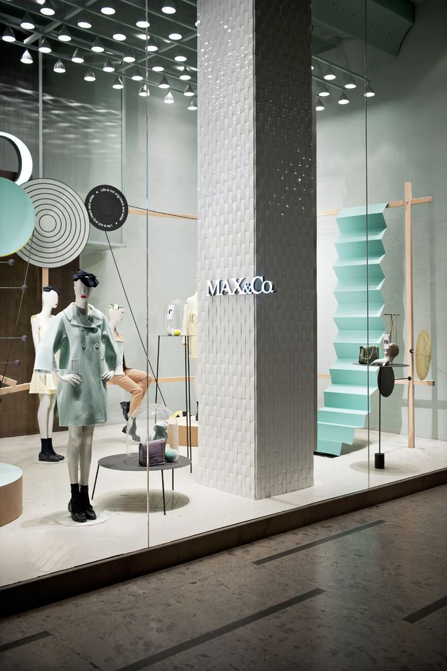
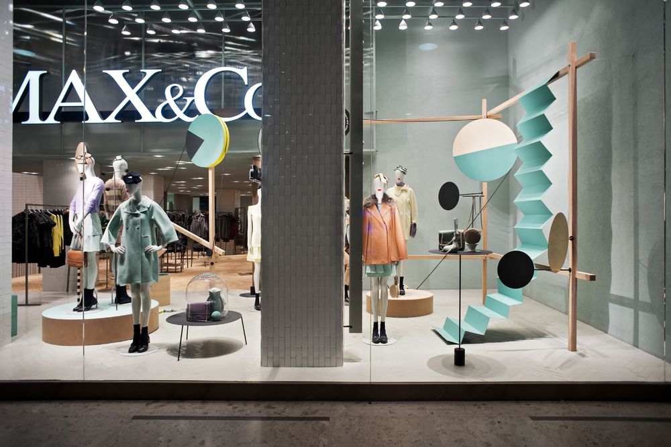
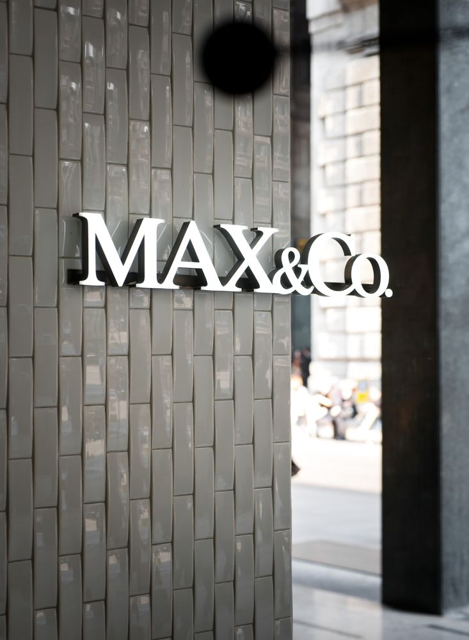
MAX&Co. (Max Mara Group), an Italian fashion brand with an innovative approach to fashion and retail, is inaugurating its flagship store in Milan - Corso Vittorio Emanuele – during the Women’s Fashion week, presenting its new store concept.
A radically rethought space, based on a different approach to design in order to foster a whole new shopping experience.
The product of a collaboration among young talents from various areas of expertise. A think tank drawing upon individual creativity and productive fusion of experiences. A felicitous mix of different energies, skills and sensitivities.
Huge unframed windows with no backdrops, permeable membranes fostering osmosis, continuity, an ongoing dialogue between inside and outside. Solidly rooting the flagship store in the surrounding urban context. Rendering the transition between the inner and outer dimensions spontaneous and natural, as both highlight the uniqueness of the location.
A transparent skin blurring the distinction between in & out, an invisible perimeter featuring glass floor tiles, an artisan material evoking habitational applications.
A central nucleus as a warm, pulsating core, onto which a closed mezzanine has been erected, a sort of edifice within the edifice. Floors in wood and walls in pleated satin-finished glass enclose an intimate, private area. This is where the sign has been emblematically located, serving as a three-dimensional installation. This shift from the façade to an inner wall underscores the artful obscuring of inside and outside.
Three floors, for a total of 850 square meters, differentiated in terms of the fashions presented but, above all, devoted to different approaches to shopping and characterized by diverse styles of service.
+ 1. Separated, cozy, rather like a private room providing lots of comfort and intimacy.
0. Open, quick-paced, dynamic, in-progress. It will host temporary pop-up stores focusing on special products or individual product categories.
- 1. This is the realm of “fine dressing”, inspired by the wardrobe concept, the gracious walk-in closet. A space in which to feel pampered, to carefully construct one’s own look in an atmosphere that is relaxed, both in terms of pace and mood. Where selecting, trying items on and styling are elevated to pleasant experiences to be savored and shared.
A large area, masterfully divided into more private areas in which to move about at ease, like the rooms in a familiar apartment.
A space featuring micro-seating arrangements, little areas furnished like cozy living rooms, complete with armchairs, small tables, carpets, fresh flowers and magazines, for welcoming and allowing shoppers to feel at home.
New shopping pathways place the three levels in a dynamically reciprocal relationship, according a pivotal role to the stairways. One, a sculptural marvel, leads to the mezzanine level after having crossed the ground floor. The other, boasting theatrical panache, encourages shoppers to explore the basement level, fanning out like a stage to accommodate displays, animated by projections onto the majolica surface, designed to amaze and enchant.
Year 2013
Work finished in 2013
Status Completed works
Type Showrooms/Shops / Interior Design


