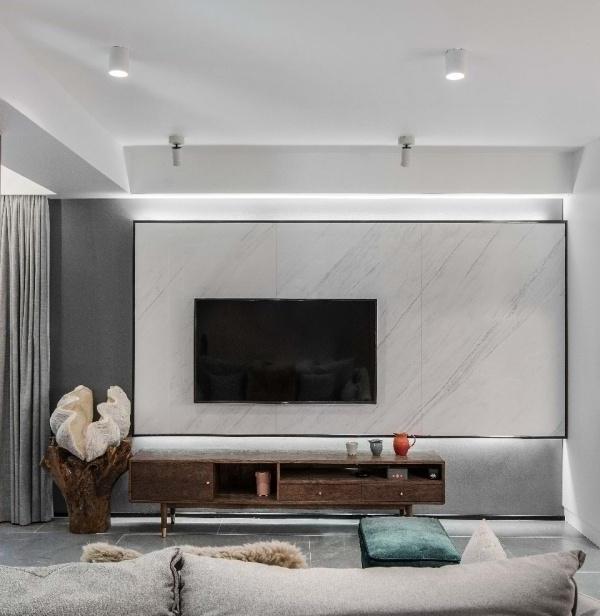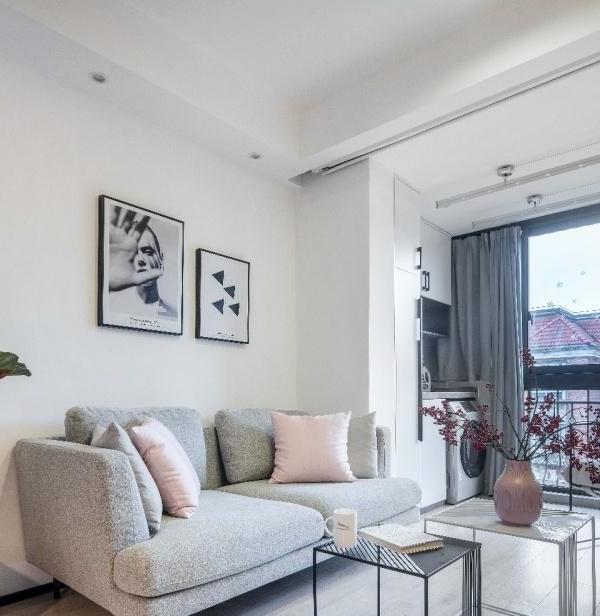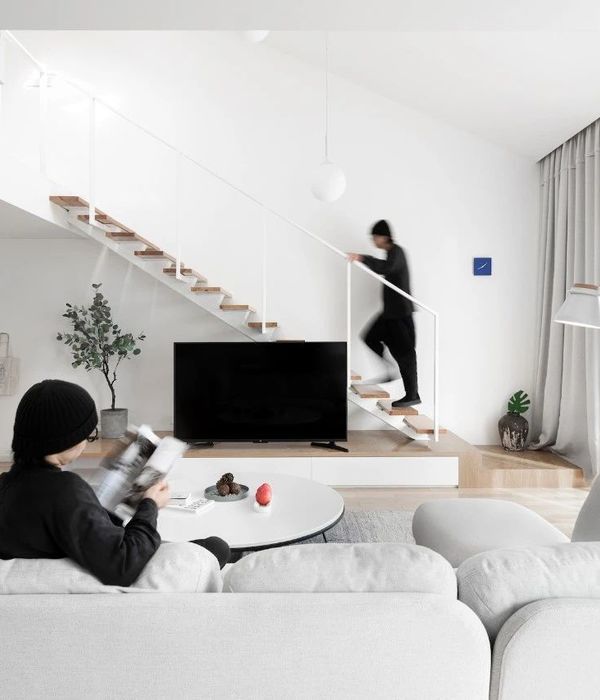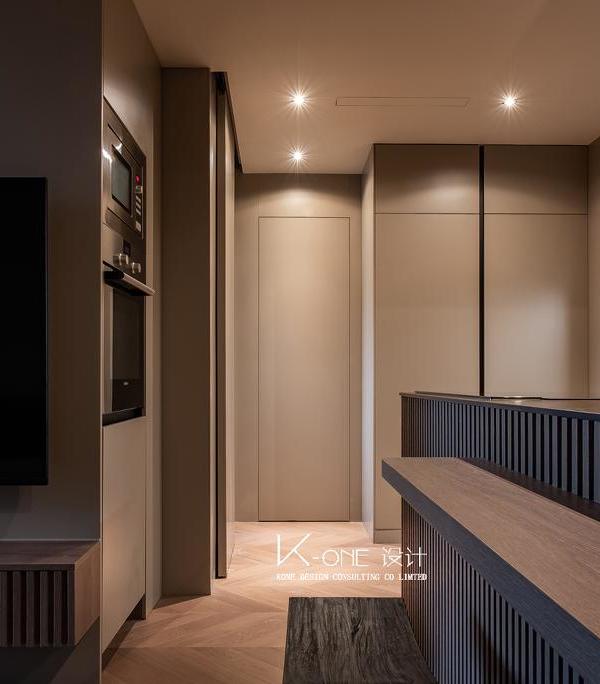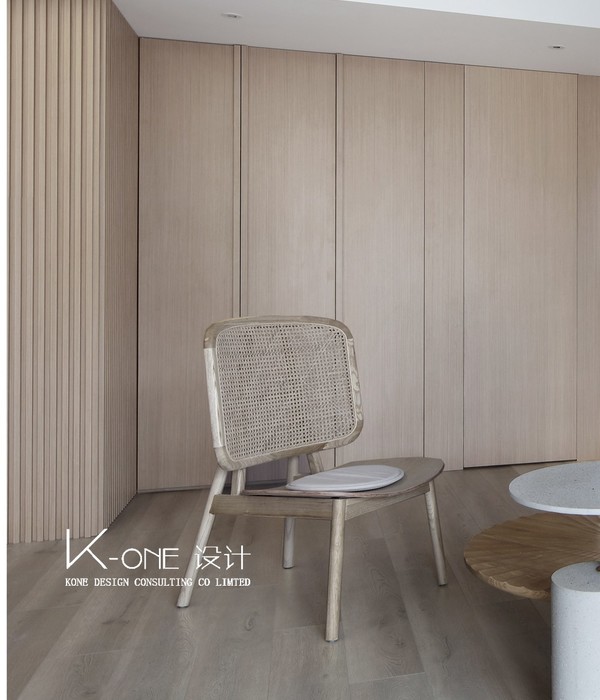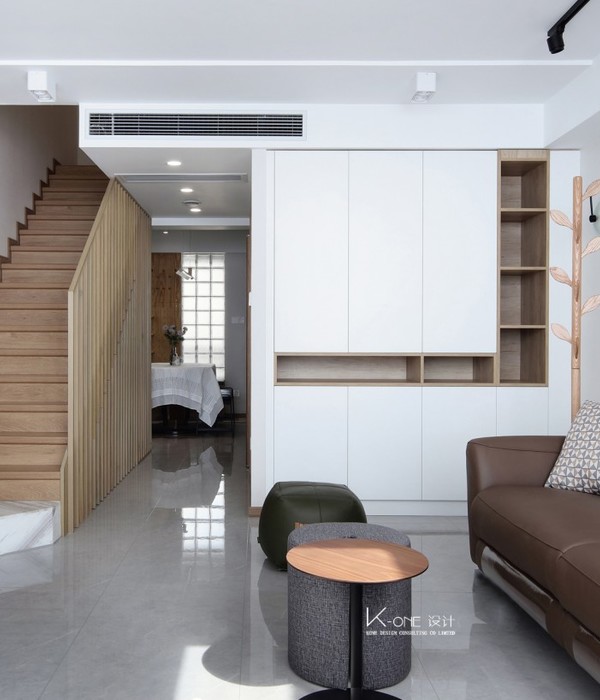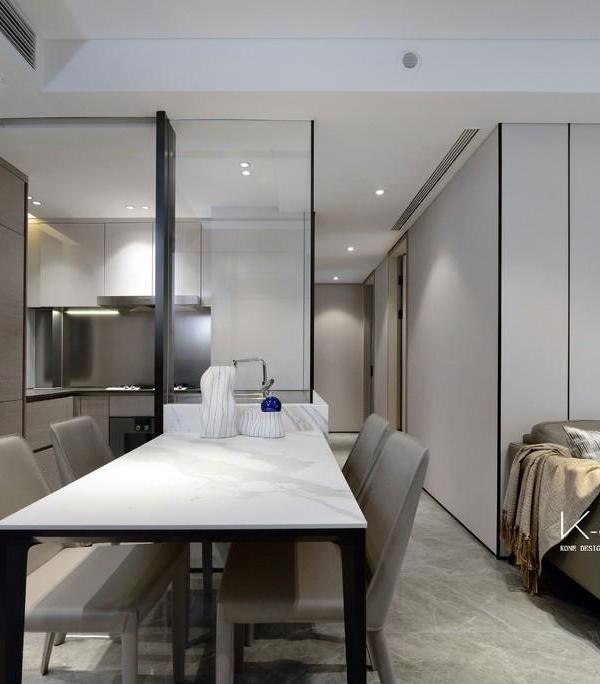OWIU, a Los Angeles-based architecture and design firm, unveils their latest project, Biscuit Loft, a Japanese-inspired apartment design in Downtown LA's burgeoning Arts District.
Housed within the prestigious Biscuit Company Lofts building, the firm's interior architecture and design has transformed a tired 1,620 square-foot (approximately 493-square-meter) loft space into a two-bedroom urban zen hideaway. Maximizing every inch of space, OWIU created additional quarters and distinct uses for each room. The result is an apartment that merges Asian design principles with a downtown Los Angeles industrial edge, to create a comfortable living environment that inspires thoughtful daily routine and encourages a mindful lifestyle.
The Biscuit Loft is located in the iconic and preserved residential Biscuit Company Lofts Building, originally erected in 1925 as the National Biscuit Company (Nabisco) West Coast bakery. The factory building's pre-existing framework provided OWIU with a strong foundation and solid "backbone" to aesthetically experiment and construct new interior elements. OWIU's main goal was to avoid a cluttered furniture scheme, as often happens in loft spaces, and create a homey environment for comfortable and practical everyday use.
The firm's detail-oriented approach helped maintain the apartment's expansive feel, while also providing well-planned interventions that compartmentalize space and maximize usage. The Japanese-inspired ethos of the design creates clear functions for each area of the apartment and eases the industrial elements within. As one enters the loft, the immediate size of the space is apparent and framed by the hanging Noguchi Akari pendant lights. The lights lead the eyes towards the gigantic concrete slab that sits atop the kitchen bar and functions as the home's main dining table.
The ground floor living space frames the grandiose staircase which ascends to the upper open loft level of the apartment. The staircase's railing wraps up to seamlessly blend into the extended mezzanine and functions as a faceted guardrail. The staircase is assembled from 10 custom fabricated panels and features four angled interventions that break up the visual continuity. The guardrail's typology is a unique design element that strays from a typical straight line guardrail.
The Biscuit Loft's strongest physical aspect is its double volume height. The loft's upper mezzanine floor functions as a semi-private study/reading room that rests above the open kitchen and living area. It also serves as the entryway to the private master bedroom on the second floor. The upper mezzanine was extended by 130 sq. feet with wooden pilotis (piers) to provide a more extended cover of the ground floor and section off the entranceway to the private guest bedroom. The intervention fixes the problem of privacy in the apartment and creates a tranquil space for the master bedroom to function its sole purpose of providing a good night's sleep.
The guest bedroom design was inspired by the simple Japanese Ryokan, a traditional inn and guest experience established in the 17th century. The minimalist room is lined with tatami mats and will have a Japanese futon for when guests stay over the apartment. Its secondary use will function as a space for tea ceremonies and gatherings, as typical in a Ryokan, as well as a serene atmosphere for reading, creative brainstorming and resting. The second bedroom becomes a haven from the urban congestion, traffic and pollution that are unavoidable in Downtown Los Angeles.
{{item.text_origin}}

