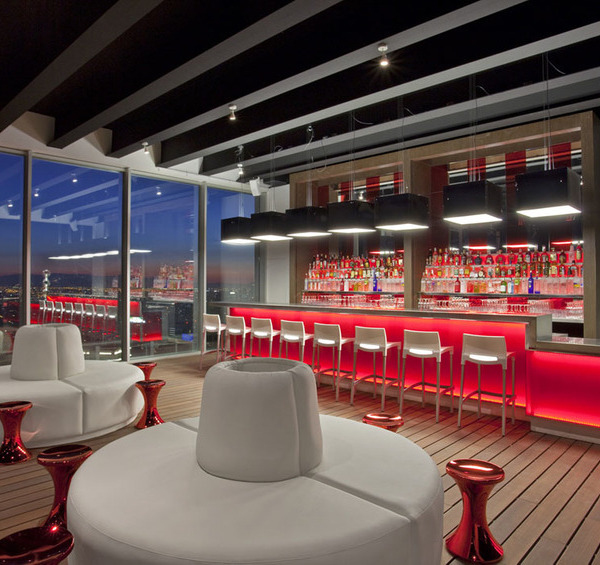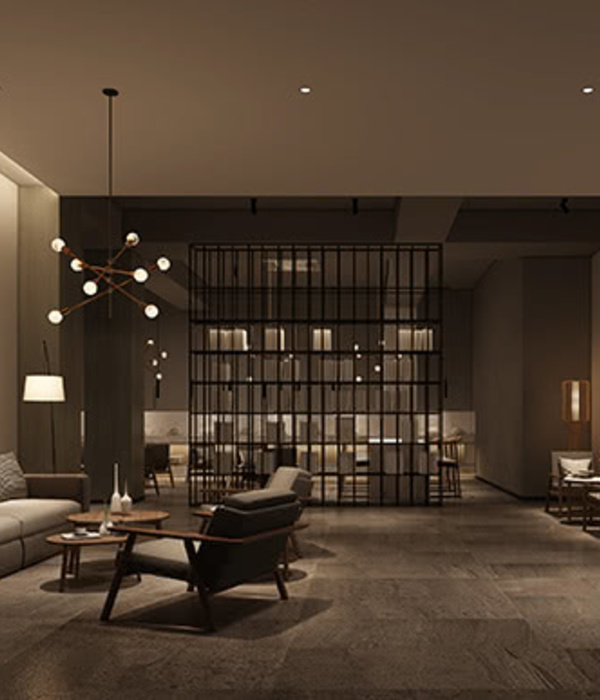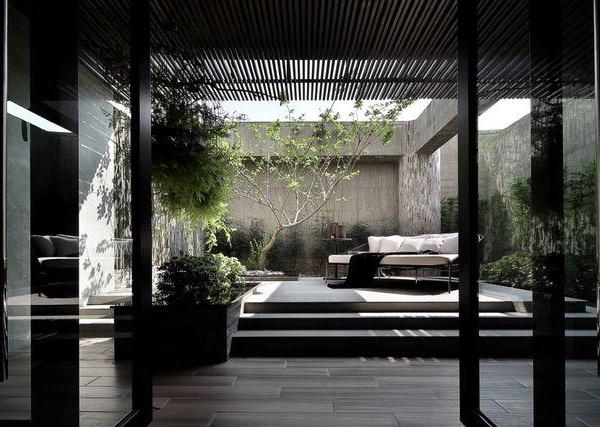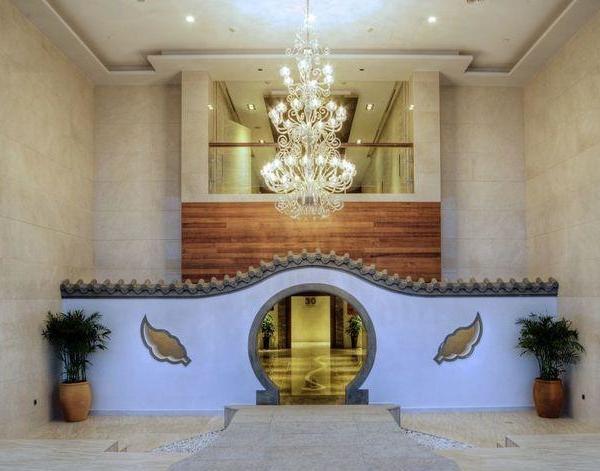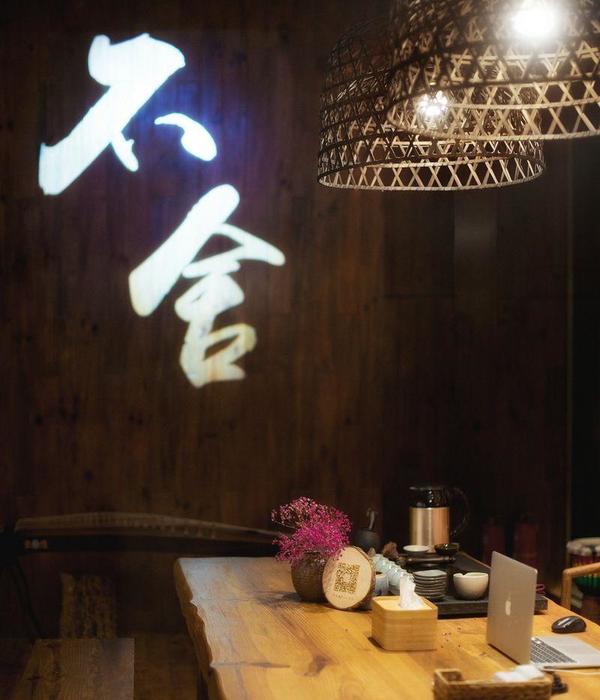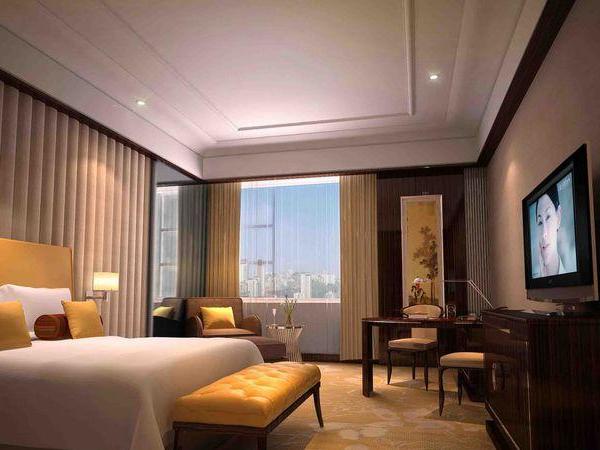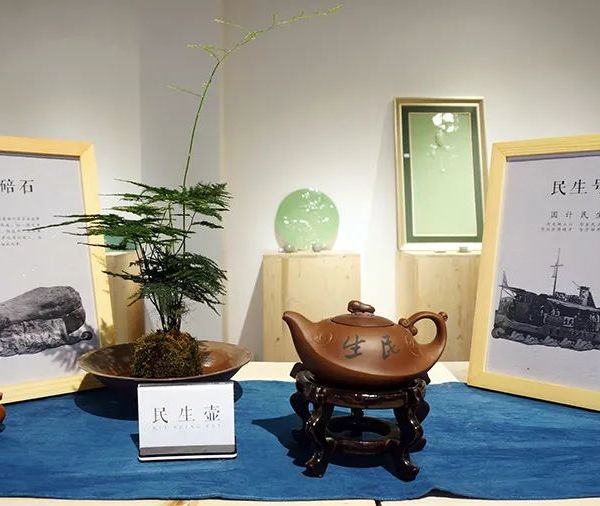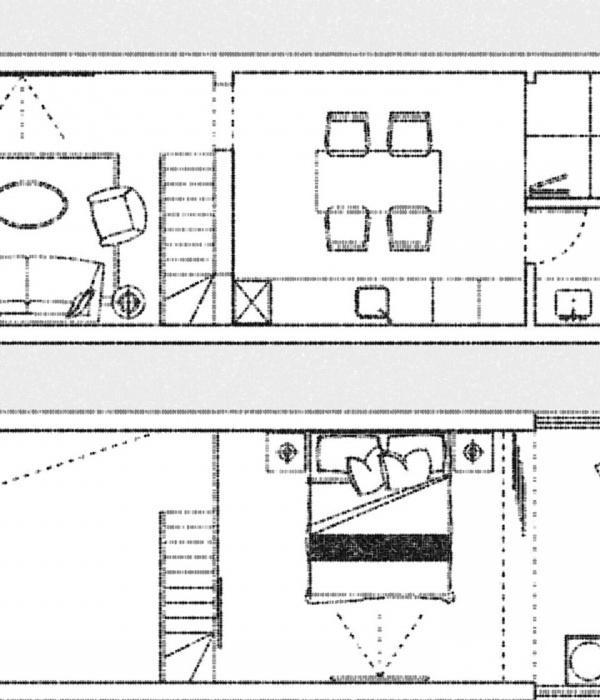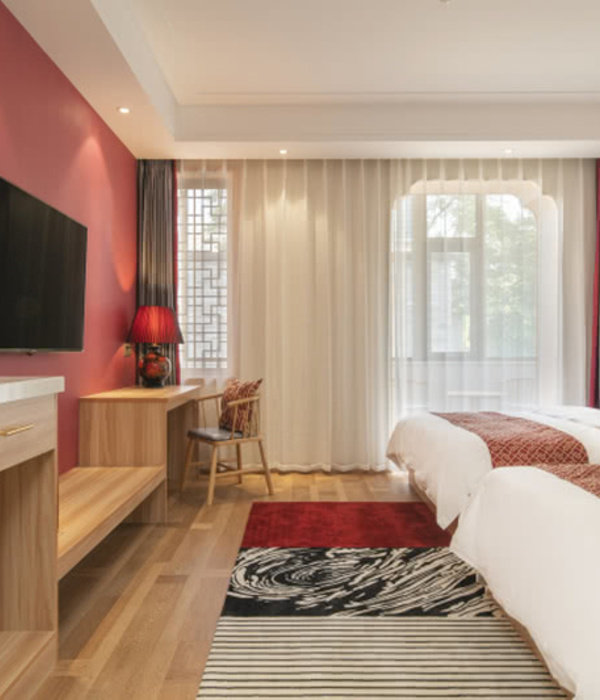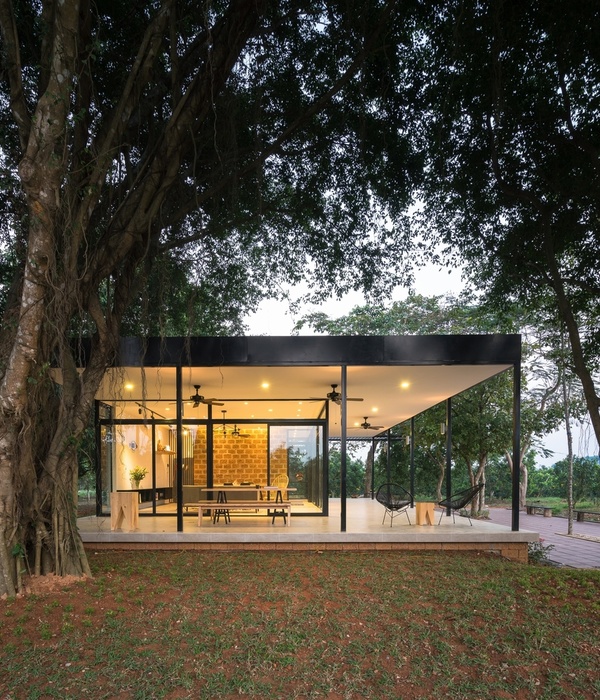This former silk ribbon factory in the St. Alban district in central basel underwent major renovation to transform it into an ultraminimal youth hostel. The building, dating back to 1850 circa, is long and narrow and is deeply immersed in dense foliage close to the Rhine. The former factory was originally transformed into a youth hostel in the 80’s but during the renovation all signs if it’s industrial past were eliminated. The plan of the Schweizerischen Stiftung für Sozialtourismus group which owns and oversees hostels in Switzerland, was not only to add rooms but to create a variety in the style of thier offer.
The Basel based studio Bründler and Daniel Buchner were invited to rethink the space. They started with an extension to one end, then moved the entrance to a wooden footbridge between the trees and foliage which runs along the entire river facing side of the building. In order to increase the number of guests to 244, guest rooms were also reduced in size.
Buchner Bründler made ample use of poured-concrete for the interiors throughout the five stories including a long reception desk as well as poured concrete walls and ceilings in guest rooms with huge windows onto the green landscape. Furnishings remain very minimalistic throughout for a rather austere feeling. The architects prefered few and simple furnishings with a natural wood finish including furnishings in the conference facilities and dining room decorated with Arne Jacobsen chairs.
The extension allowed for new external space and an outdoor porch to the common areas as well as adding balconies to the 21 luxury rooms increasing the floor space to 3100 square meters.
{{item.text_origin}}

