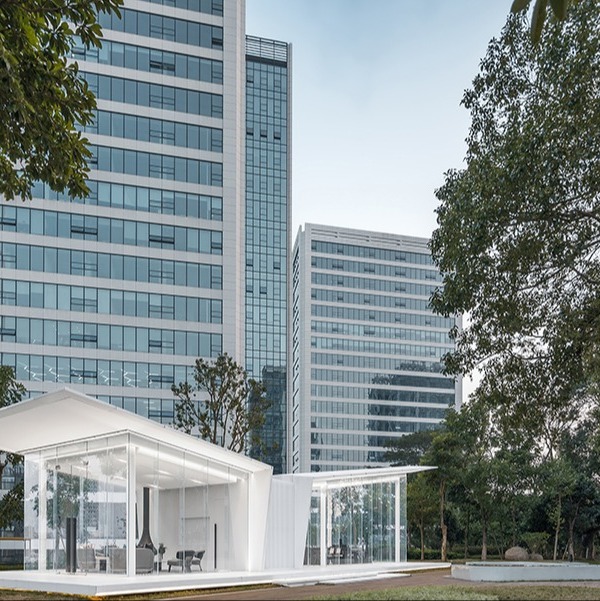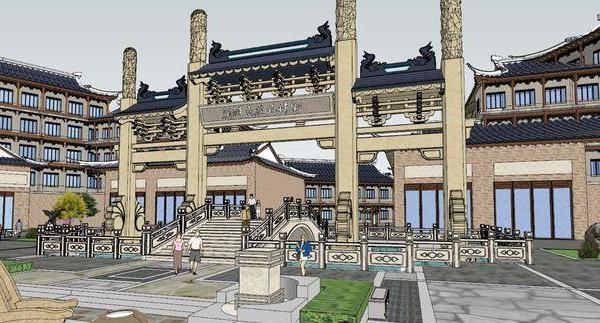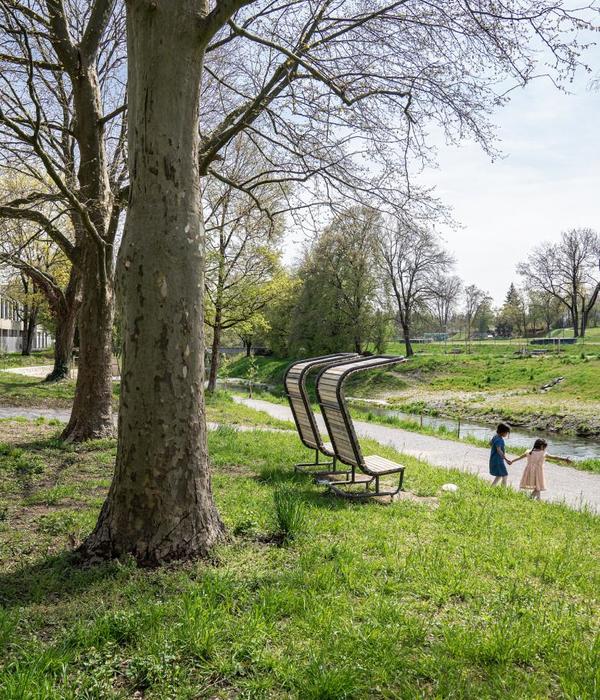- 项目名称:Locus amoenus
- 地点:意大利热那亚
- 年份:2018年
- 状态:已建成
- 设计团队:Enter studio (Margherita Del Grosso,Massimiliano Dalle Sasse,Alessio Poggi,Andrea Silvestri,Chiara Mondin),OBR (Paolo Brescia,Tommaso Principi,Paride Falcetti,Martina Mongiardino)
ENTER Studio:Locus Amoenus是一个互动装置,由三个部分组成: 绿地、风车花园和露台。
ENTER Studio:Locus Amoenus is an interactive installation consisting of three components: the Green Field, the Garden of Pinwheels and the Patio.
第一个是绿地,它构成了整个装置的表面,从而成为其关键的底层元素。nervi公园的形态和植被特异性构成了参考面,这里强调了这一点,并在其独特性中保持其自由的理念。
The first, the Green Field, constitutes the totality of the surface on which the installation takes place, thus becoming its crucial underlying element. Nervi’s parks in their morphological and vegetational specificity constitute the reference surface that is emphasized here and left free in its singularity.
第二个是风车花园,由1100个白色可变高度的垂直元素组成,最小为60厘米,最大为250厘米,排列成一个正交网格,以20x20cm的网格为特征,末端有大量风车。其目的是为了回忆起装饰花园的想象,在这个花园中,花朵通过使用白色和风车的风格化而变得抽象。
The second, the Garden of Pinwheels , consists of 1100 vertical elements white variable height, from a minimum of 60 cm to a maximum of 250 cm, arranged according to an orthogonal grid with 20x20cm mesh characterized by a multitude of pinwheels in the end higher. The intention is to recall the imaginary of the ornamental garden, in which the flowers are rendered abstract through the use of white and the stylization of the pinwheels.
第三个是露台,由一个圆形的木制平台组成,位于中心位置,离地面约45厘米,游客可以进入,并作为一个上升的走道和沿边座位,明确了现有草皮的中心位置。
The third, the Patio, is made up of a circular wooden platform emptied in the center and spaced about 45 cm from the ground, accessible to visitors and used both as a raised walkway and as a seat along the perimeter, confirming the centrality assumed by the existing turf.
圆形露台让人想起bassin元素,它源自巴洛克式的绿色设计传统,旨在成为花园客人的中心、参考点和聚会场所。正是出现在露台中心的水构成装置的物理和概念重心: 睡莲和金鱼栖息的池塘的位置保持了它作为事件催化剂的社会作用,并结束了类比和呼应的概念循环。
The circular Patio recalls the bassin element derived from the baroque tradition of green design, intended as a hub, a point of reference and meeting place for garden guests. It is precisely the water that appears at the center of the Patio constituting the physical and conceptual barycentre of the installation: the positioning of a pool inhabited by water lilies and goldfish preserves its social role as a catalyst of events and closes the conceptual circle of analogies and correspondences.
© Anna Positano
© Anna Positano
Locus Amoenus是一系列设计的最终成品。绿地作为与环境对话的起点。草坪不再是一个表面,而是其他组成部分发展的背景。在绿色背景上,采用20厘米的正交网格作为调节工具。网格的交点构成了挤压茎杆的节点,从而定义了风车花园。通过做减法,花园的中心定义了露台,因此也定义了自然中的人类存在。风车花园的形象是通过调节茎的高度,根据有机基质的特定表面的几何形状进行区分,能够根据观察者的位置接收、收集、隐藏和展现景观。
Locus Amoenus is the result of a sequence of design actions. The Green field as a starting point for dialogue with the context. No more lawn as a surface, but as a backdrop in which the other components develop. On the green backdrop an orthogonal grid of 20 cm is applied which becomes a regulating instrument. The points of intersection of the mesh constitute the nodes on which the stems are extruded, thus defining the Pinwheel Garden. By subtraction, the center of the Garden defines the Patio and, therefore, the human presence in nature. The image of the floral garden is recalled by the modulation of the stems differentiated in height according to the geometry of a specific surface of organic matrix, capable of receiving, collecting, hiding and unveiling according to the position of the observer.
© Anna Positano
© Anna Positano
▼概念图 Concept Diagrams
▼平面图 Master Plan
▼剖面图 Section
项目名称: Locus amoenus
类型: 装置
地点: 意大利热那亚
年份: 2018年
状态: 已建成
尺寸: 100平方米
设计团队: Enter studio(Margherita Del Grosso, Massimiliano Dalle Sasse, Alessio Poggi, Andrea Silvestri, Chiara Mondin);OBR (Paolo Brescia, Tommaso Principi, Paride Falcetti, Martina Mongiardino)
赞助商: Habitat by Peluffo, Basso Luigi Toy Production, Lilium Aquae, Unopiù, NicArtFactory
照片: Anna Positano
Project name: Locus amoenus
Typology: Installation
Location: Parchi di Nervi – Genoa (Italy)
Year: 2018
Status: Built
Size: 100 mq
Design team: Enter studio (Margherita Del Grosso, Massimiliano Dalle Sasse, Alessio Poggi, Andrea Silvestri, Chiara Mondin); OBR (Paolo Brescia, Tommaso Principi, Paride Falcetti, Martina Mongiardino)
Sponsors: Habitat by Peluffo, Basso Luigi Toy Production, Lilium Aquae, Unopiù, NicArtFactory
Photos: Anna Positano
{{item.text_origin}}

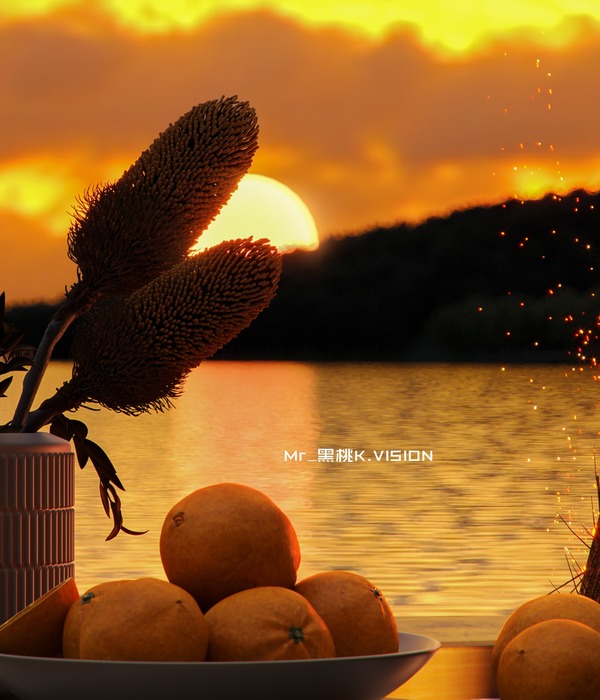


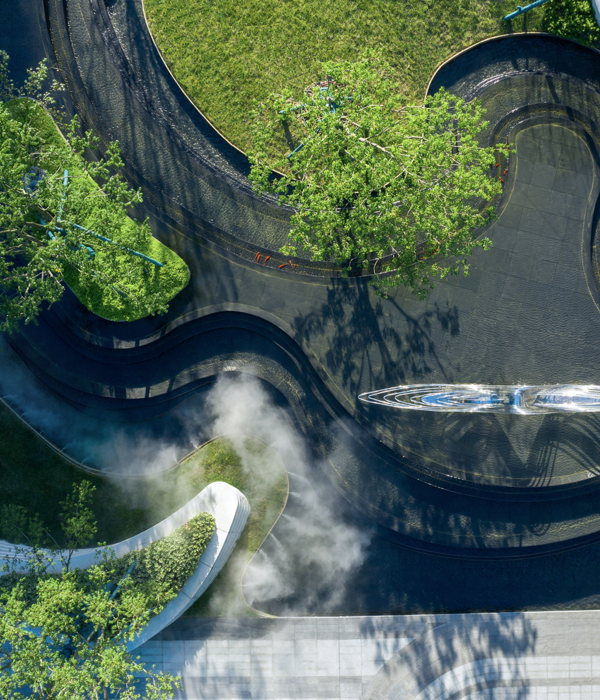
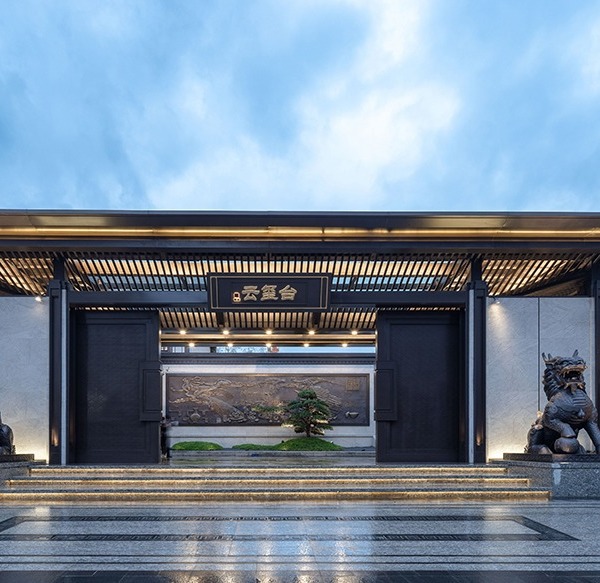
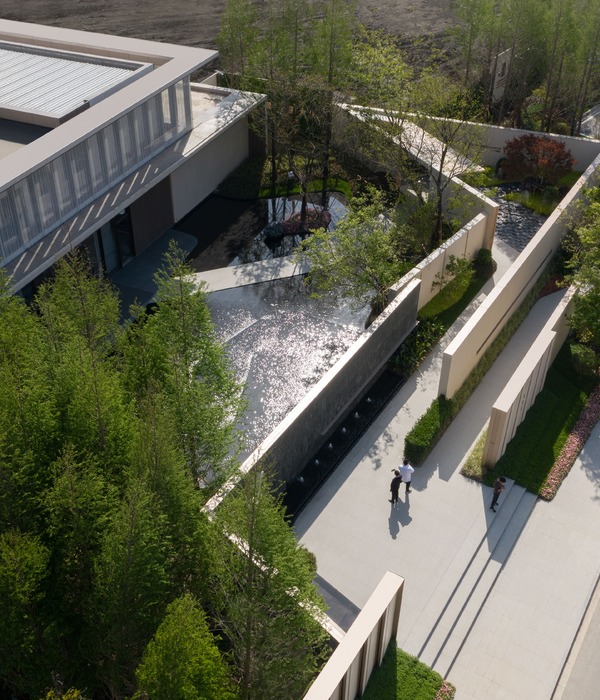
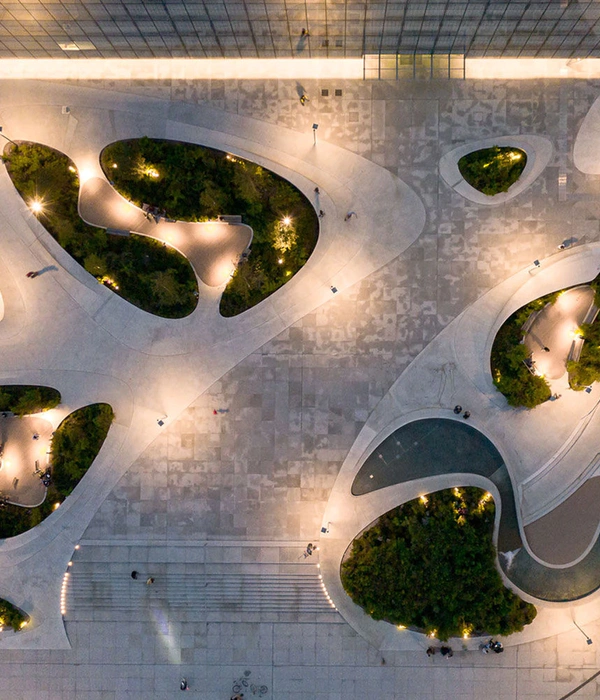
![Liniers Market [Daylighting Maldonado Stream] Liniers Market [Daylighting Maldonado Stream]](https://public.ff.cn/Uploads/Case/Img/2024-06-15/SGCOaCgMpDFQVPkYyGNIThFQi.jpg-ff_s_1_600_700)
