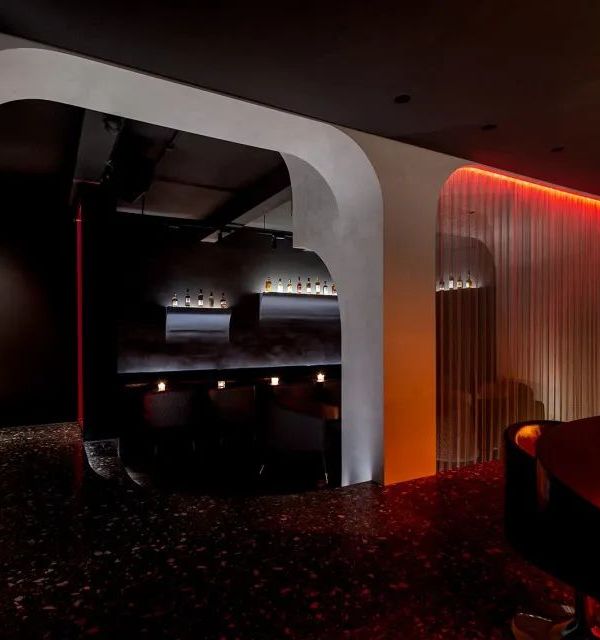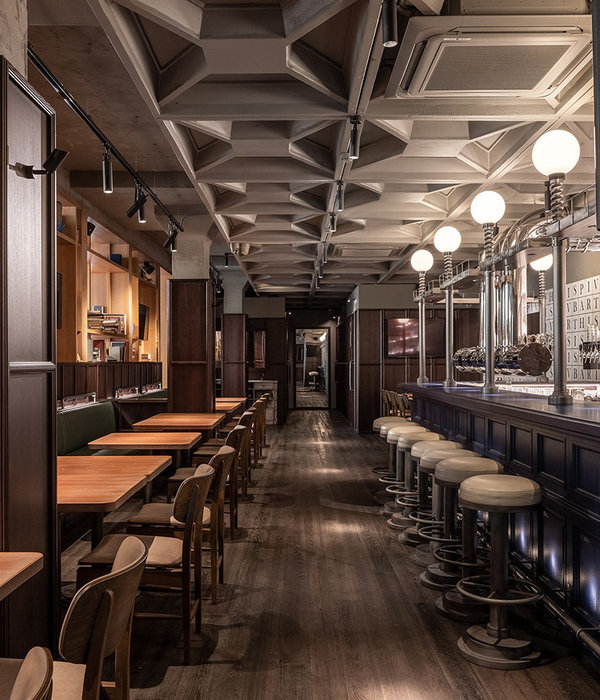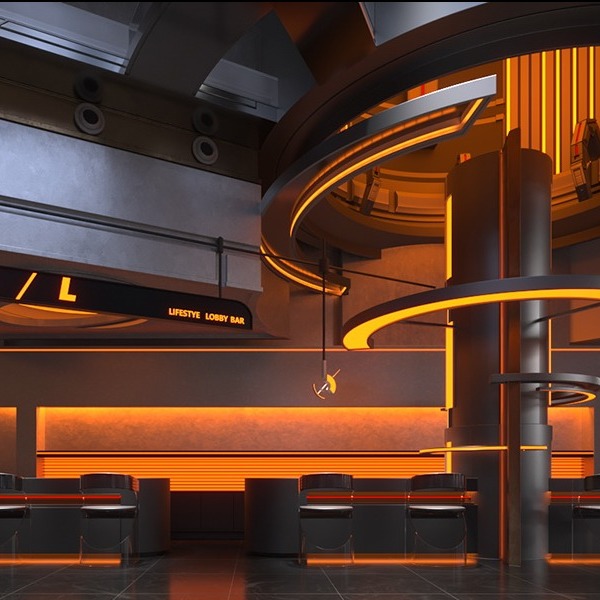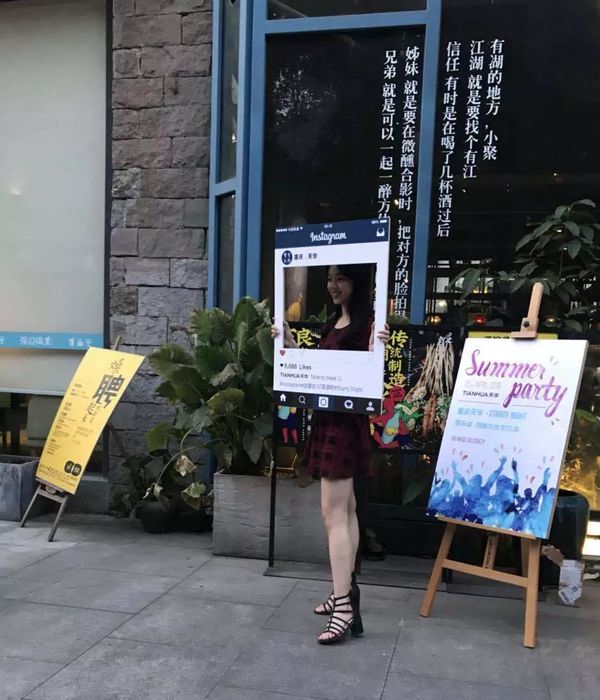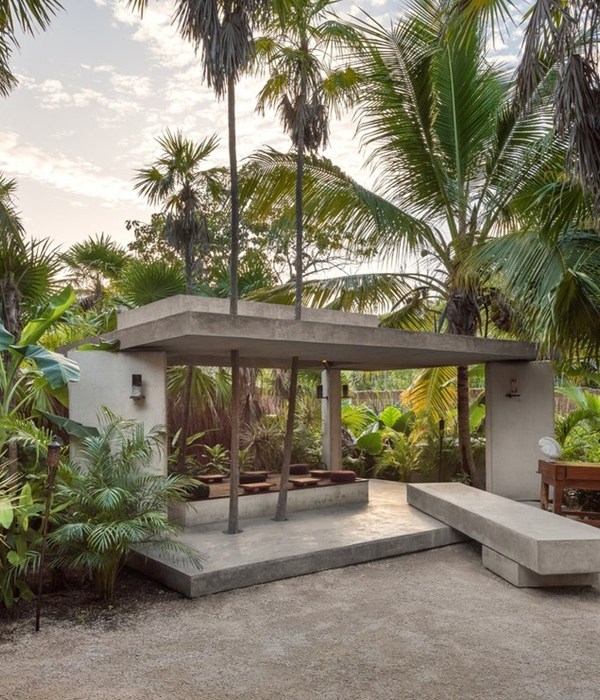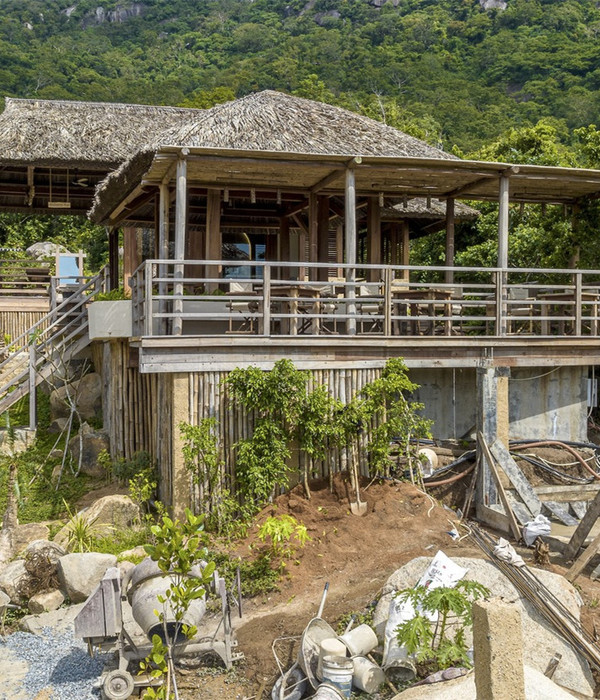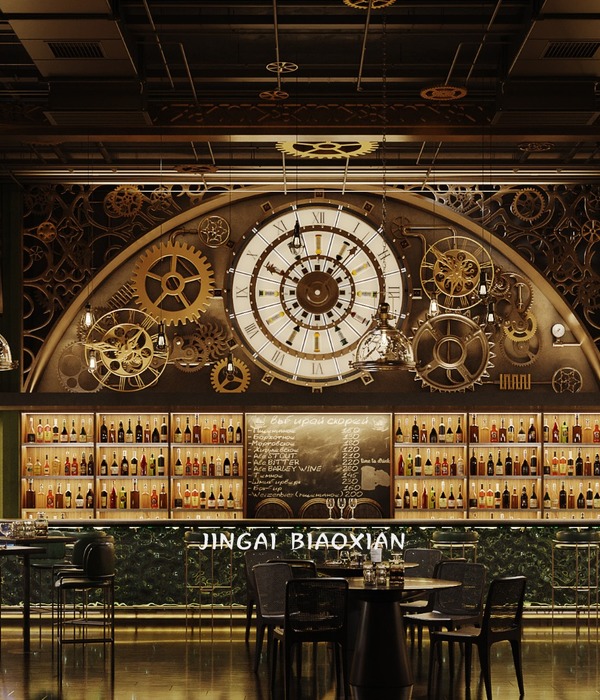本项目是一座艺术小酒吧,位于希腊基尔基斯(Kilkis),极具美感的室内设计与美味的鸡尾酒相得益彰。
On the outskirts of the suburban area of Kilkis someone can find himself in an art bistro bar, where design of high aesthetics meets delicious cocktails.
▼酒吧室内,interior view
Lofos酒吧以不加修饰的材料和简洁的造型为基础进行室内设计,堪称现代餐厅中的大师级作品;室内还设有一个与一层同高的夹层空间,配以与众不同的大洞口,将咖啡座区域与周边的森林景观融为一体。
“Lofos bar’’ is a masterclass of contemporary hospitality interior design, based on the purity of the materials and shapes used; a two-level, unified high ceiling space with large distinctive openings that integrate the café area to the periurban forest landscape.
▼吧台区局部,partial view of the bar
一方面,颜色和材料的变化以及双层空间将整个室内空间打造成为了一个和谐的拼贴式空间;另一方面,这些变化和空间皆具有独一无二的特性,从而为顾客们提供了不尽相同的空间体验。
The variation in color and materiality as well as the two level division blend harmoniously into a mosaic of spaces, each one of them with a unique and distinguishable quality and therefore a different way to be experienced.
▼一层就餐区,展现出一种拼贴风格,同时使用手工陶罐和绿色植物作为室内元素,dining area on the first floor with a collage style, using greenery and handmade clay pots as the decoration
建筑师使用连续的规则几何图形,以不同的尺度进行排列,确保了室内空间的一致性,照明灯具和家具设计不尽相同,配合着空间的整体构造方式和赤土色和橙红色的清晰色调,将室内空间彻底打造成了一个整体。因此,Lofos酒吧借用了过去几十年的建筑元素和建筑形式,受后现代主义的深刻影响,最终通过极简主义的手法展现出来。
The consistency in applying successive regular geometries on different scales of design, varying from the lighting fixtures to the furniture design, in addition to the way the space is structured overall, collaborates with a clear color palette in the shades of terracotta and salmon to a quite holistic result. Consequently, ‘’Lofos bar’’ is a space that borrows elements and forms from past decades, highly influenced by postmodernism, and expresses them through a minimalistic approach.
▼从一层看夹层空间,不同的颜色构造出一个拼贴风格的空间,viewing the mezzanine from the first floor, various colors establish a mosaic of spaces
▼从一层看夹层空间,一层空间部分采用赤土色和橙红色的色调,viewing the mezzanine from the first floor with a clear color palette in the shades of terracotta and salmon in some areas
▼从一层看夹层空间,夹层空间配有与众不同的大洞口,viewing the mezzanine from the first floor through the large distinctive openings
通过使用精心选择的非常规材料,建筑师希望通过空间来激发出顾客的热情,同时将空间作为一个愉快的聚会和社交场所。因此,每个区域都有单一的颜色所定义,部分区域的地面系统与座椅区相统一,从而在某些区域突出了维也纳式座椅的几何感,同时在另外的区域强调了不同材料的混合感。
The space, through the selective unconventional use of materials, manages to provoke intense emotions to the users and at the same time to serve as a pleasant meeting and social interaction area. Thus, each area is defined by a single color choice, where the floor is unified with the sitting area highlighting either the geometry of a Viennese chair or the mix of heterogeneous materials, according to wil.
▼夹层空间的用餐区,天花板上吊有绿植,the dining area on the mezzanine floor whose ceiling is equipped with greenery in handmade clay pots
▼夹层空间的用餐区局部,不同的地面颜色限定出不同的空间区域,partial view of the dining area on the mezzanine floor, different colors define different areas
▼夹层空间的用餐区局部,外墙上的圆形窗洞保证了景观视野,partial view of the dining area on the mezzanine floor, the round window guarantees the landscape view
本项目所使用的材料包括条状大理石面板、天鹅绒、赤陶马赛克、木质表皮、手工陶罐中的绿色植物,以及带有金色细节的黑色大理石面板。此外,本案采用减法式设计过程,规则或不规则形状的图案在墙壁和地面上随处可见。
The materials used are marble strip coverings, velvet, terracotta mosaic, wooden surfaces, greenery in handmade clay pots as well as black marble coverings with golden detailing. On the walls and also on the floor, drawings with either regular or irregular shape can be spotted, firmly subjacent to a subtractive design process.
▼酒吧吧台细节,details of the bar
▼地面细节,表面覆有图案,颜色区分不同的区域,details of the floor with patterns, areas are defined by different colors
▼一层就餐区局部,dining area on the first floor
▼座椅细节,details of chairs
Design : Ark4 lab of architecture
Design team : Giorgos Tyrothoulakis Evdokia Voudouri Giannhs Papakostas
Location : Kilkis
Year : 2018
State: completed
photos by: Nikos Vavdinoudis – Christos Dimitriou / studiovd.gr
Art instalations : Fabio Simo
{{item.text_origin}}


