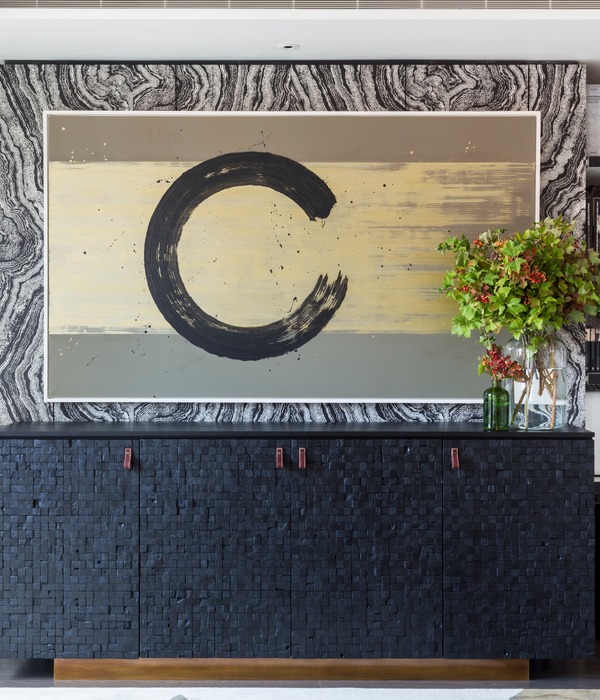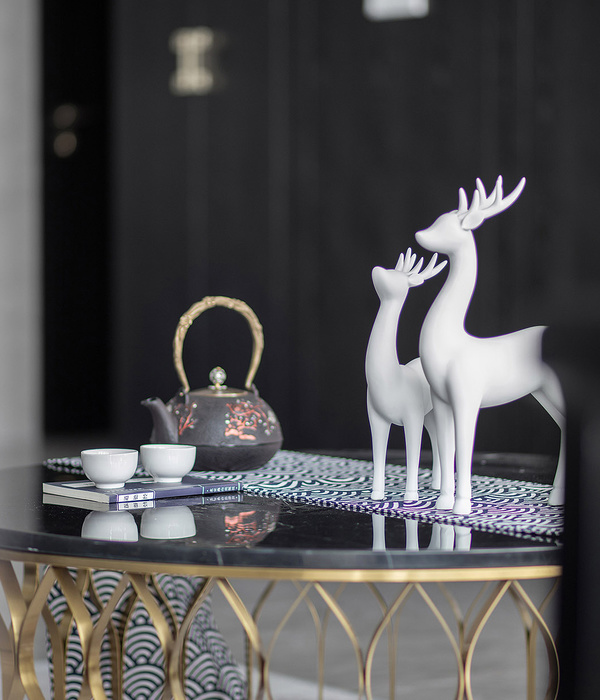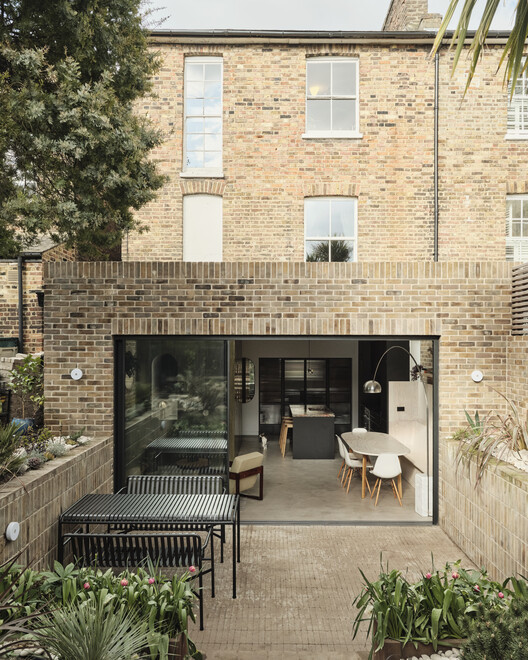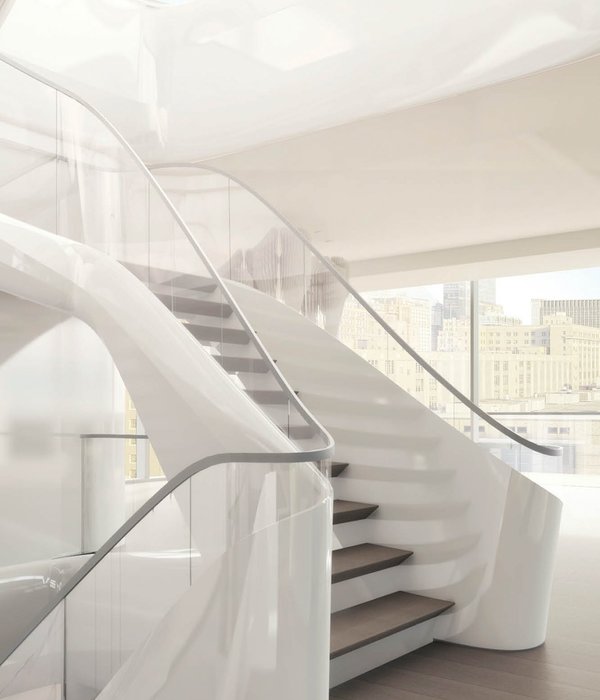Tree House
Constantia
(story)
We present the visualization of
Tree House Constantia
project designed by
Malan Vorster Architecture Interior Design
which was among the first projects created within leskea ARCHIREPLICA.
ARCHIREPLICA was created to help newcomers to adapt to the corporative culture and working approach of leskea through creation 3D copies of vivid examples of modern architecture. The main duties of modern architect today, on our mind, are working and studying hard and systematically, to be inspired by the best works, never give up.
We have chosen the house which is genius constructively, which possesses clear tectonics, nice proportions, sense of rhythm according to our vision. The benefits we`ve got thanks to the work with this project - improvement and demonstration of our artistic skills after the big pause in noncommercial personal projects (from 2012 to 2018) and creation the basement for new experiments - new working methodology of leskea.
We also wanted to discover some special aspects of this significant building, which were not taken into consideration before. We knew the approach of the architects of this house - Pieter Malan and Jan-Heyn Vorster (Malan Vorster Architecture Interior Design) - from the mass media, but the challenge was to show this building in a different way.
Now it is the first-person narration about one day of the house without any connotations with people living here, their fantasies and routine, just architecture and nature. It's essential to let architecture speaks her special language. What can inspire more than it's quite but unconditional beauty?
Production by
leskea
Team:
Project Leader - Yauhen Liashchynski
Assistant and archireplica student - David Tsibikoff
Project Year: 2018-2019
Our first story starts from here
Enjoy our visual narration thoroughly...
II
III
IV
VI
VII
Thank You!
Find us on social media:
{{item.text_origin}}












