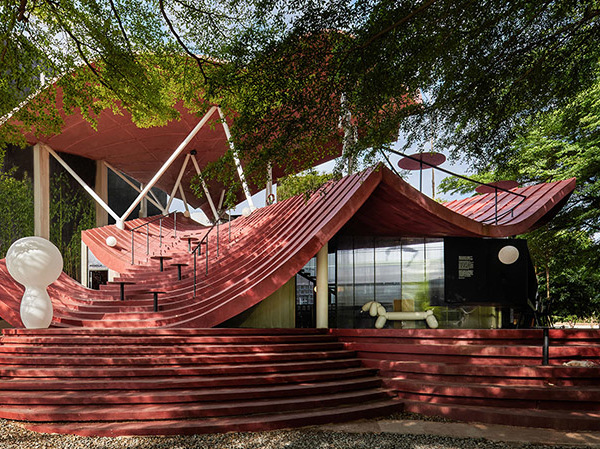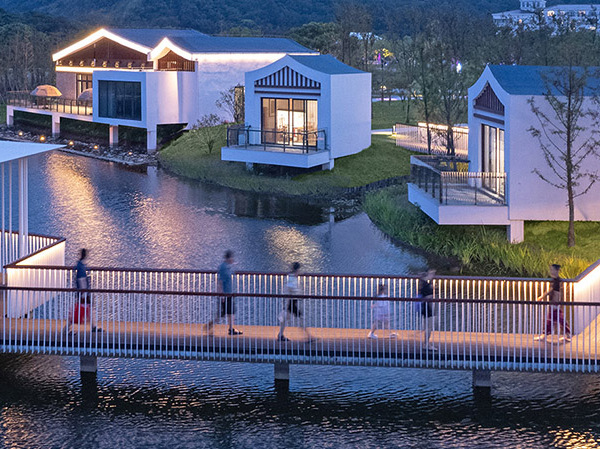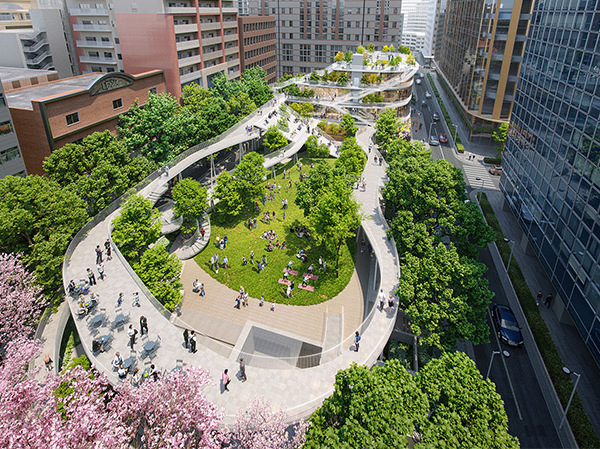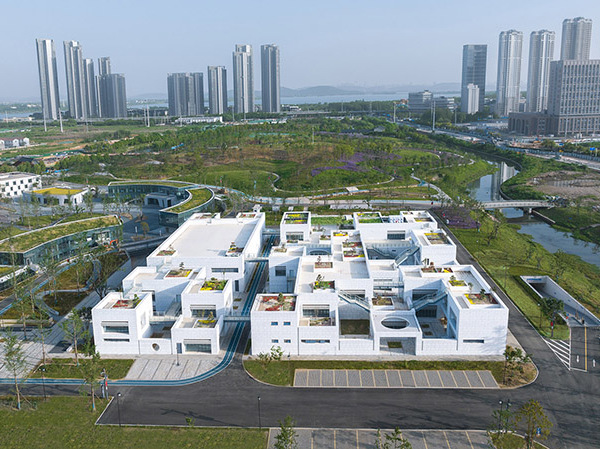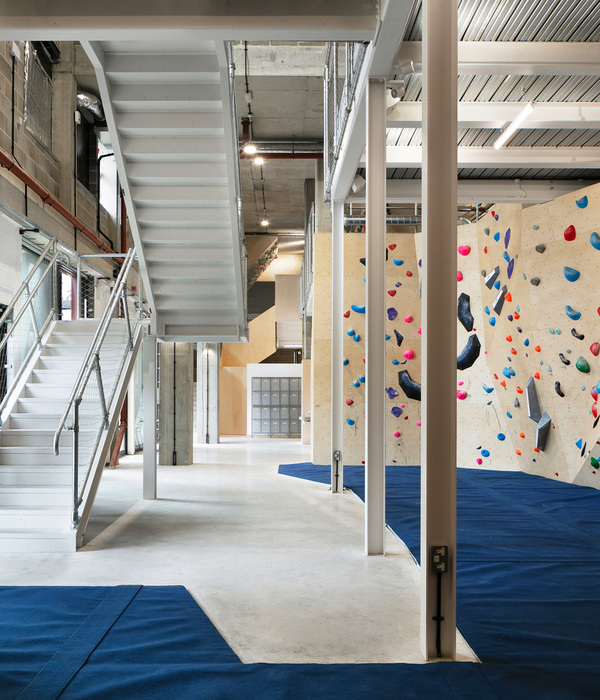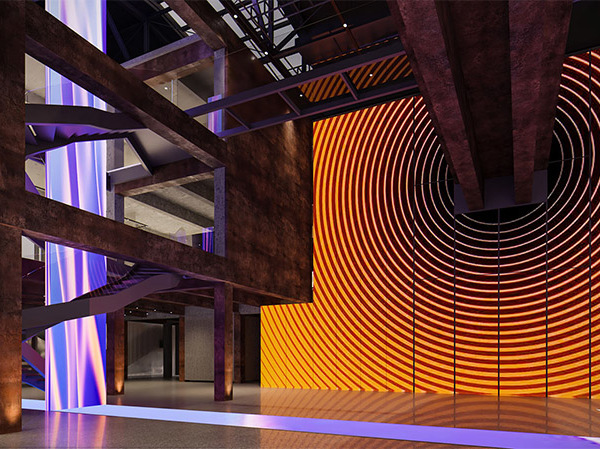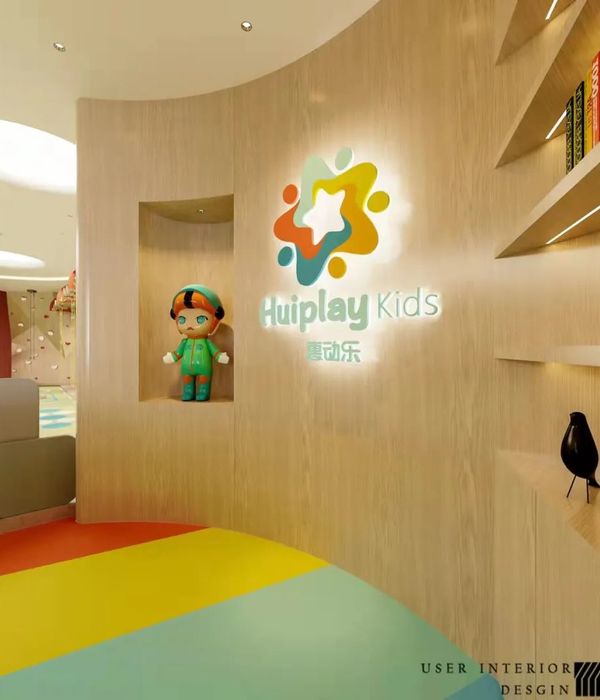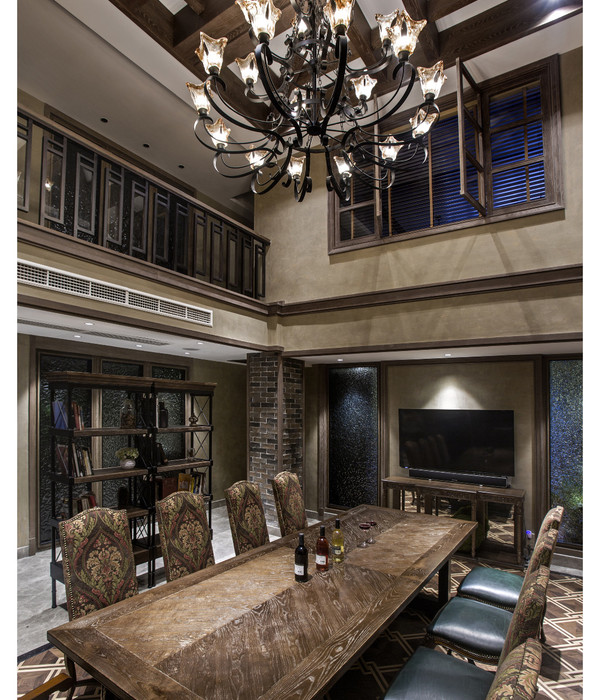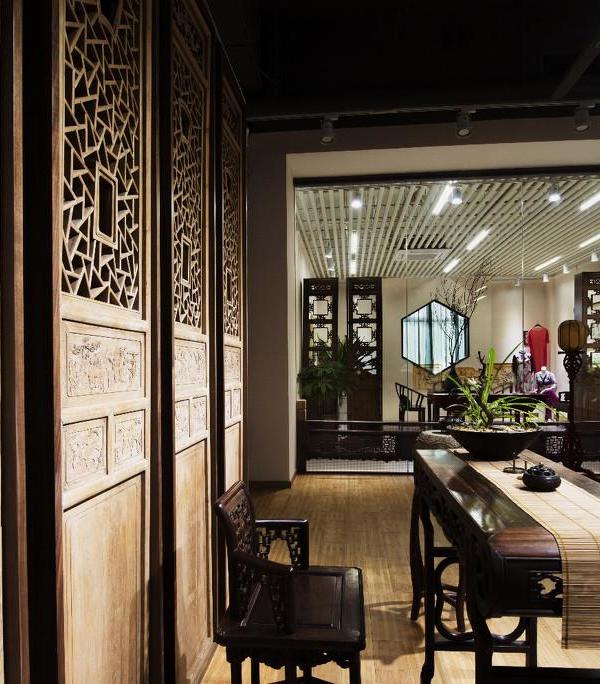A typical five-story house located in a blighted district of Kharkiv (Ukraine) looks like the manifestation of a drab existence. It seems like one can leave this place only by using a teleport.
The escape from depressing everyday life becomes possible in the format of the space for alcoholic ceremonies. This is actually the best way to denote our object. The space that essentially differs from the environment and exactly these differences make it possible to perceive it as an invasion of another reality into the everyday environment.
From the outside, this intervention begins with the entrance. Its transparency and ‘intangibility’ is an important component of the design inspired by fantastic space series – ‘Star Gates’, in particular.
In our opinion, using metal section, square-shaped tubes, metal mesh in the exterior and interior, as well as the transparent acryl in the manufacture of luminaires, meet the aesthetics of ‘cinematic’ fantastic spaces.
The existing space of the bar challenged our team. The basement space consists of the enfilade of two long and narrow halls. The one-fourth part of the volume is a bathroom, that has the low ceiling no natural light.
We responded to these challenges using various optical illusions. Because two contrasting tones in the coloring of the internal volume were used, the floor and ceiling of dark graphite color visually ‘fall in’, leveling the height of the room. The light gray walls become a background not only for hanging furniture and reflections from the luminaires but also a screen showing the episodes from the life of the bar.
The mirrors on the walls visually break the surfaces – the additional ‘virtual" spaces’ appear. This confuses the viewer, leading them to another reality. The bright yellow spots on the utility room door and in the bathroom become signaling points in this confusion.
In one of the halls, some visual hints of op-art and references to the work of Victor Vasarely appear. A bright optical illusion on the surfaces of the bathroom changes the status of this space. The amenity space stubbornly pushing into the hall turns into a unique piece of art (artist Oma Shu).
A floor lamp imitating the teleport can be considered as a visual sign and symbol of the bar. It "sucks in" anyone who comes to the front of a bar counter .
Hanging tables with lamps, cantilever benches and racks clear the floor surface, allowing visitors to maneuver more freely. Their concentration, the rhythm in space, the linearity of light makes the design of the room look like it’s a vehicle.
A means of transport to another reality.
Year 2018
Work started in 2017
Work finished in 2018
Status Completed works
Type Bars/Cafés / Interior Design
{{item.text_origin}}



