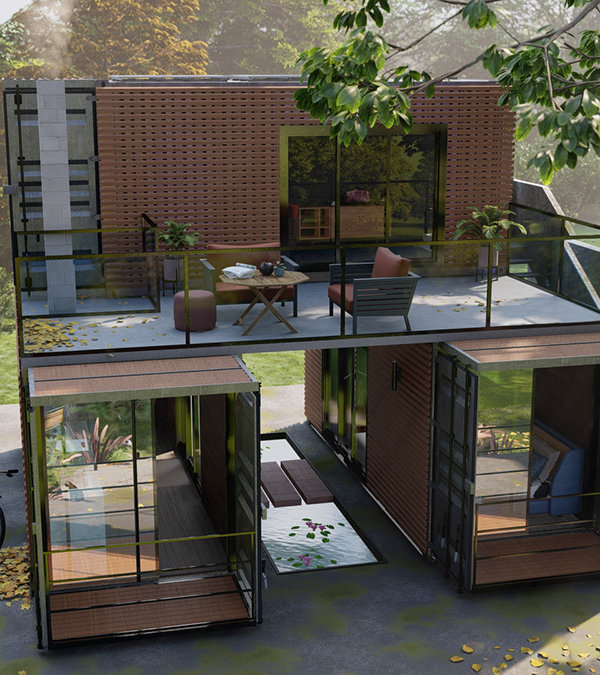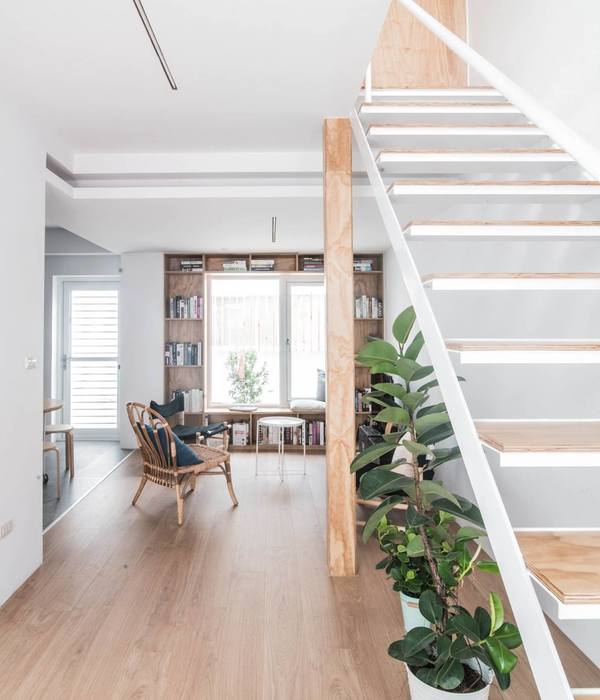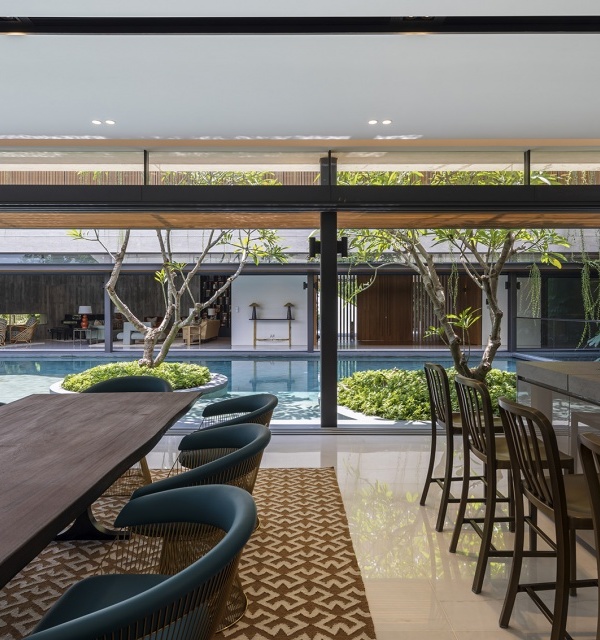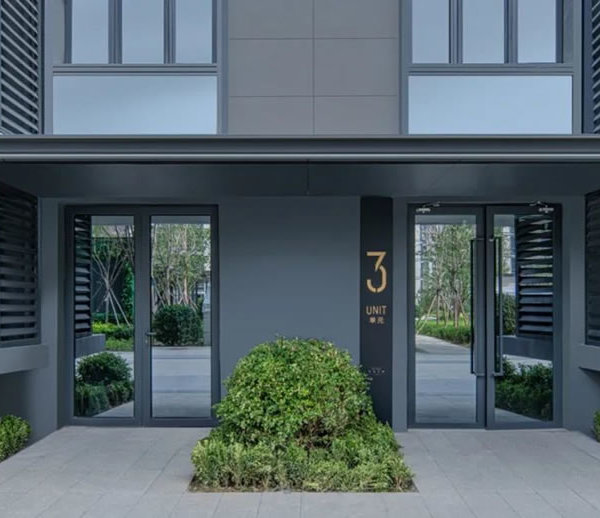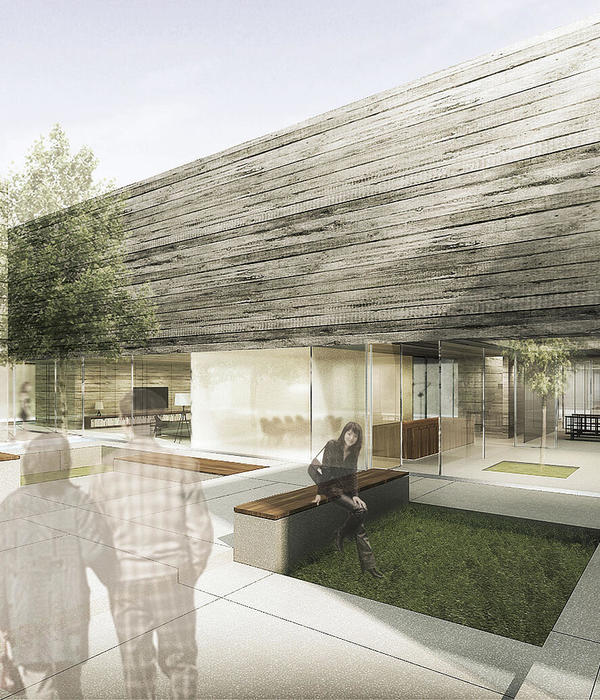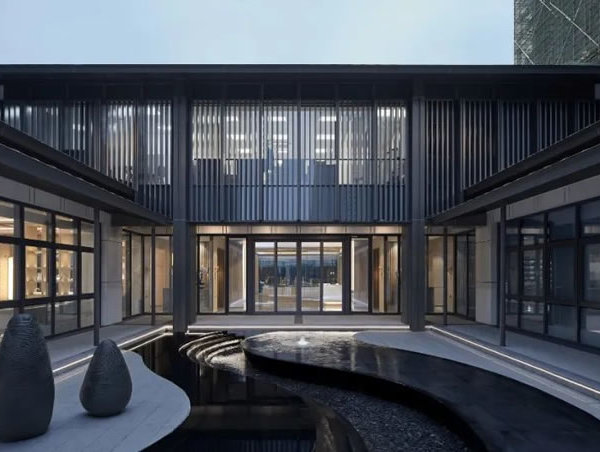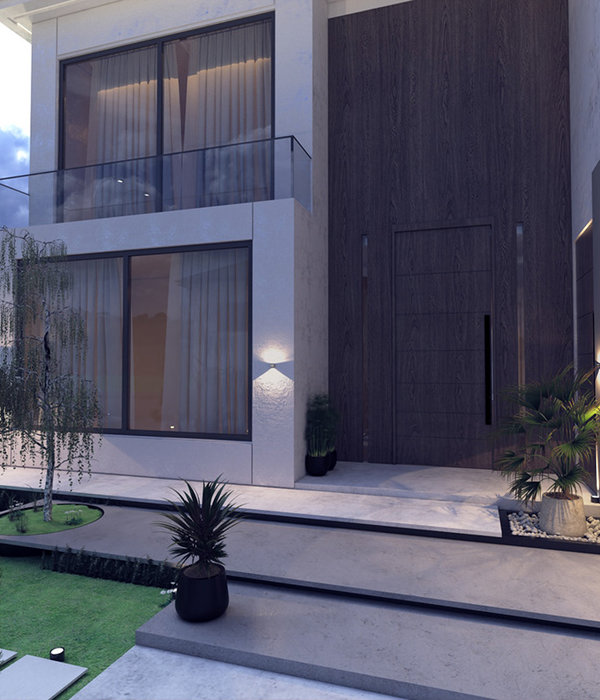The project is located in Kigali, the capital of Rwanda, located in East Africa. The project land, located on a hill overlooking the city, consists of an area of 2000 m2. As a result of various meetings with the client, it is recommended that all places of the house look at the view. Since the project land has a unique view of Kigali, all rooms and spaces have been planned to benefit from the view. On the 1st floor, there is only the guest room and the home cinema. The 1st floor was designed centrally to center the ground floor of the building.The ground and first floor floors of the building are detached from the walls of the building and designed to float in the air. Thanks to this floating roof, light can be received from all sides of the house. The ceiling slab of the ground floor which is facing the view is extended towards the view and a shaded area protected from the sun is designed. This semi-open area offers the landlord the opportunity to have fun in the unique atmosphere of Kigal at any time of the day.On the side of the house facing the road, there is the main entrance door. The entrance hall consists of a volume 2 floors high. The entrance hall façade is designed to emphasize the volume at this floor height. The wooden surface of the pivot door was repeated on the entrance façade and transformed into a geometric grid game.The roof on the entrance façade is extended as a console and an effect is designed to welcome the visitors. In one corner of the garden, the house has its own gym and open kitchen area.
PROJECT TEAM
Selim Senin
Cemil pamukcu
Isinsu Sopaoglu
Kubra Mutlu
{{item.text_origin}}

