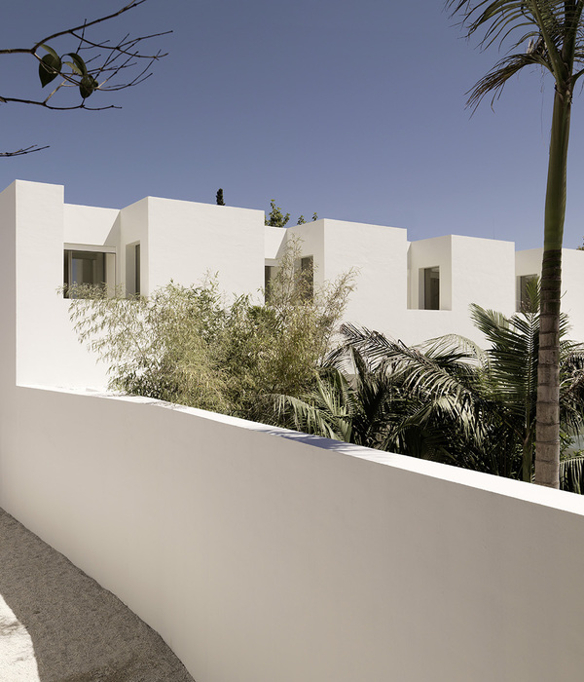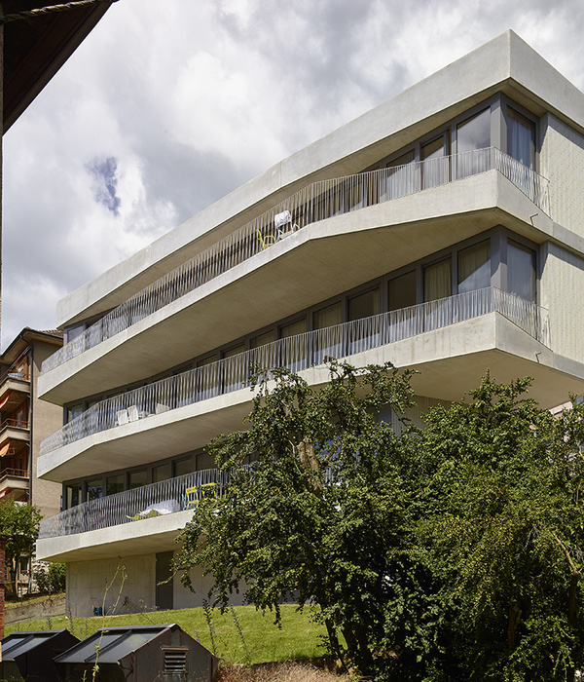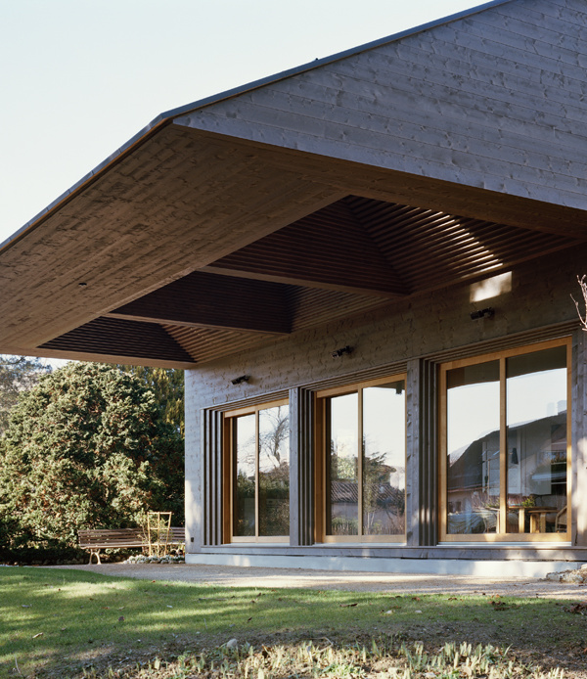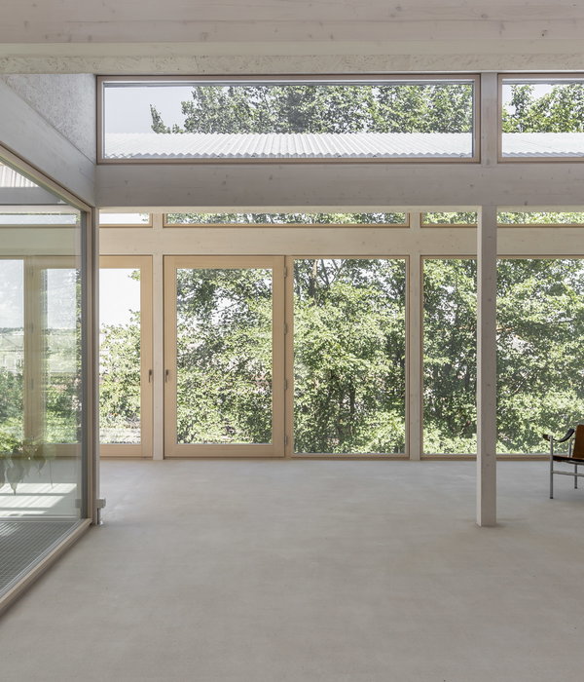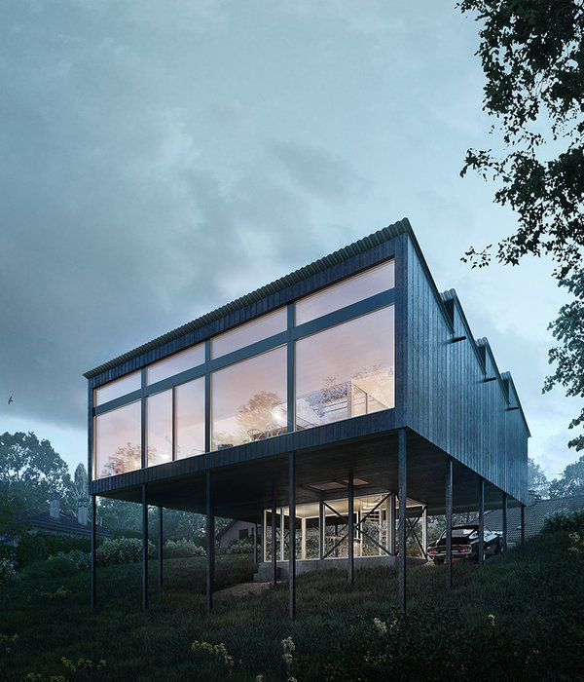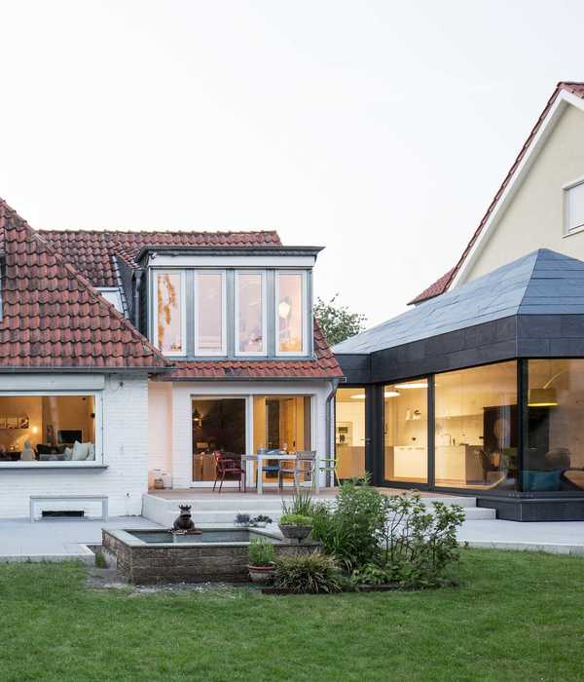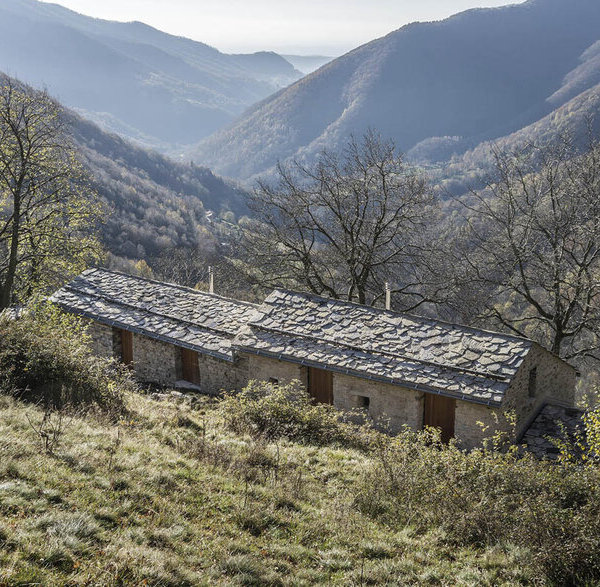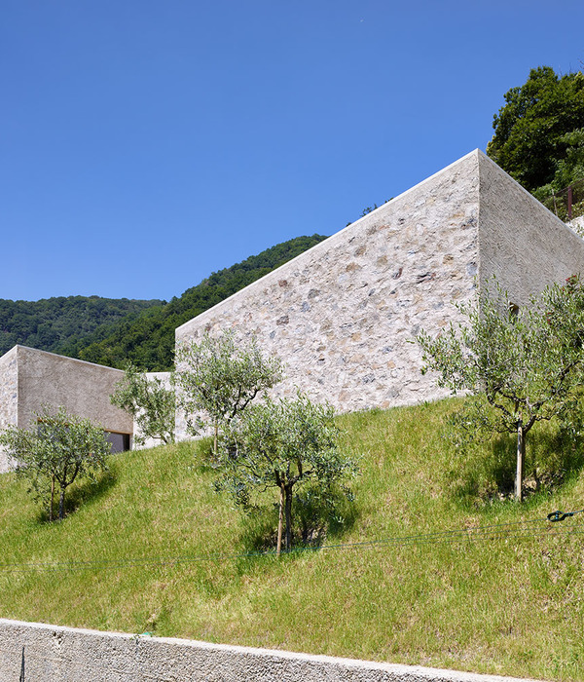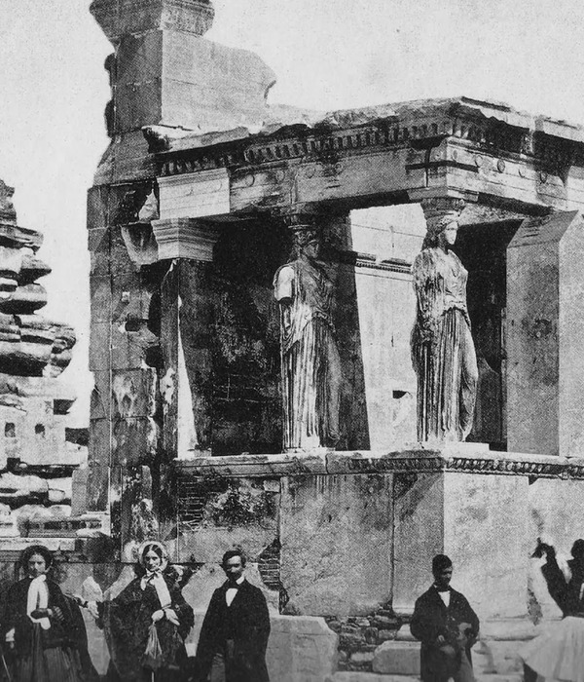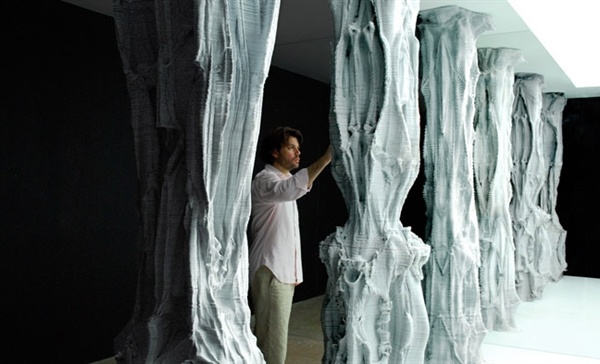- 设计方:RYRA Studio
- 位置:伊朗 德黑兰
- 分类:居住建筑
- 规模:12600平方米
Iran of the residential buildings
设计方:RYRA Studio
位置:伊朗 德黑兰
分类:居住建筑
内容:实景照片
图片来源:Mehdi Kolahi, Parham Taghioff
项目规模:12600平方米
图片:35张
在我们设计过程中一个非常重要的问题是在受益于壮美风景的同时怎样去隔绝不好的风景。住宅楼场址的位置和高度确保居住者们可以看见住宅楼南部和北部的风景,但是住宅楼的东部有一个让人感到不愉快的瞭望台,我们选择住宅楼的东部设计更少的开口,特别是隐私空间,我们需要保护我们的隐私。保持住宅楼外表和内部空间的一致性是我们在设计过程中遵循的原则。建筑设计的初步想法显示出了对于空间的安排:更私密的房间位于建筑布局的角落上,而公共区域则位于中部,这里拥有更好的光线和风景。
住宅楼外表的设计遵循着同样的规则。住宅楼的表面有拥有开口的矩形模块,位于墙中央的大的单元配备大的开口,开口越往住宅楼的边缘则变得越小,从而能保护居住者更多的隐私。当我们知道住宅楼的建筑结构已经修建后,住宅楼的外表是两个网格的向上强加形式。两个网格分别为原始建筑物的网格和公共区域及隐私区域设置的网格。传统的形式或装饰品没有在建筑设计中出现。住宅楼一般的建筑理念和所有细节的设计都开源于差异中的统一性概念,这个概念深植于我们的传统建筑学中。
译者:蝈蝈
A very important issue in our design process was to benefit the spectacular view and at the same time block the undesirable one. The localization and altitude of the site have ensured scenic overlook towards south and north, but in the east side we had a neighbor with an unpleasant look-out which we prefered to have less openings especially in private spaces which we need more privacy.Consistency/conformity between the building’s envelope and interior spaces has been our design principle. The initial idea reflects the organization of the spaces: the more private rooms are located at the corners of the layout, while the more public spaces are set at the center to benefit from more light and view.
The design of the building’s envelope follows the same rule. A rectangular module with an opening proliferates on the surface of the envelope in a way that large units with large opening at the center of facade grow smaller towards the edges of the building, offering more privacy.When the project was referred to us the structure was built, thus the pattern of the envelope has been derived from the super-imposition of two grids: the grid of the existing structure and the grid proposed by the organization of the public and the private spaces.Traditional forms or ornaments have not been used in the design, Yet the general concept and all details have been originated from the idea of unity in diversity which has root in our traditional architecture.
伊朗西潘住宅楼外部实景图
伊朗西潘住宅楼外部局部实景图
伊朗西潘住宅楼外部细节实景图
伊朗西潘住宅楼外部夜景实景图
伊朗西潘住宅楼内部客厅实景图
伊朗西潘住宅楼内部过道实景图
伊朗西潘住宅楼内部实景图
伊朗西潘住宅楼内部游泳池实景图
伊朗西潘住宅楼3D模型图
伊朗西潘住宅楼平面图
伊朗西潘住宅楼剖面图
伊朗西潘住宅楼立面图
伊朗西潘住宅楼分析图
{{item.text_origin}}

