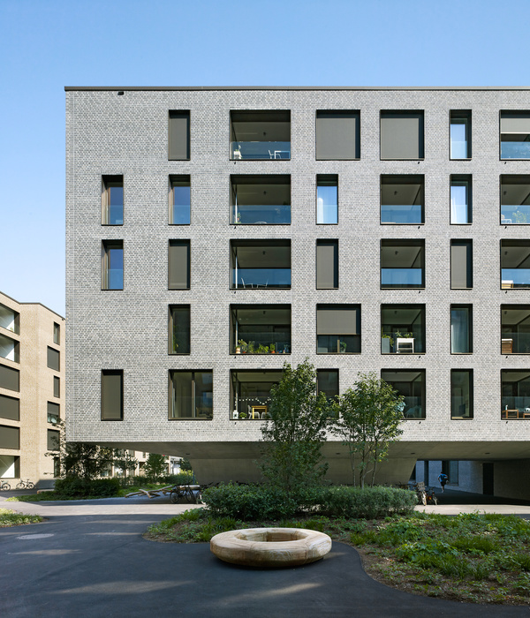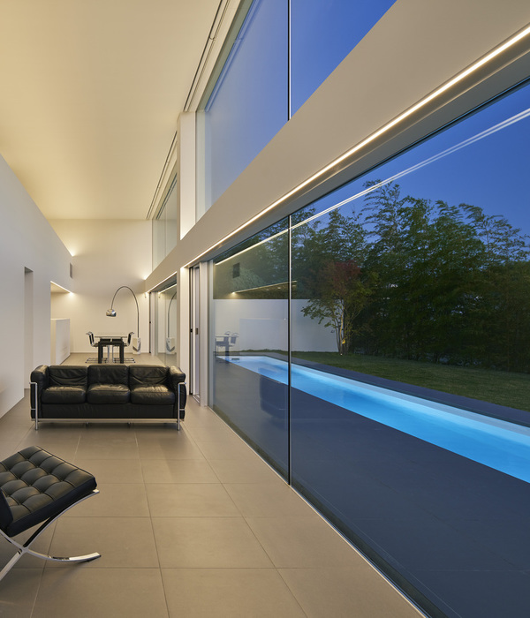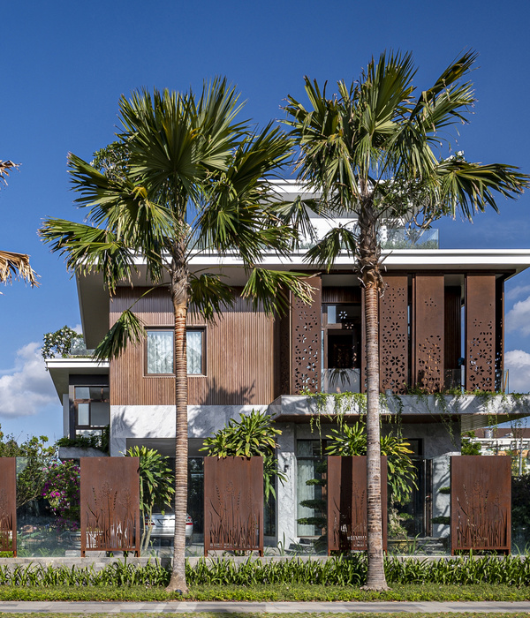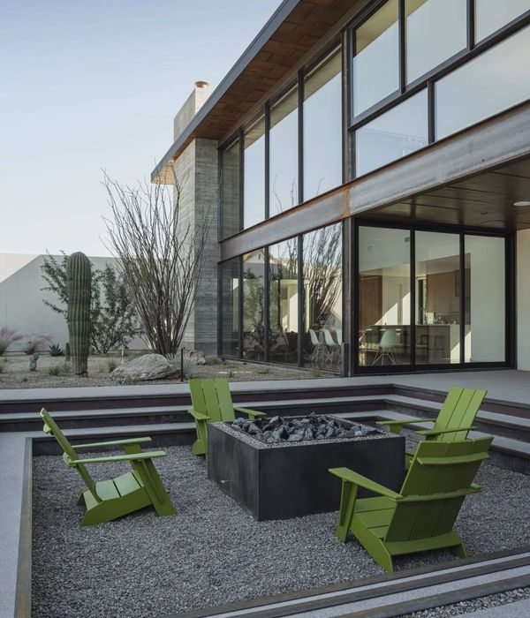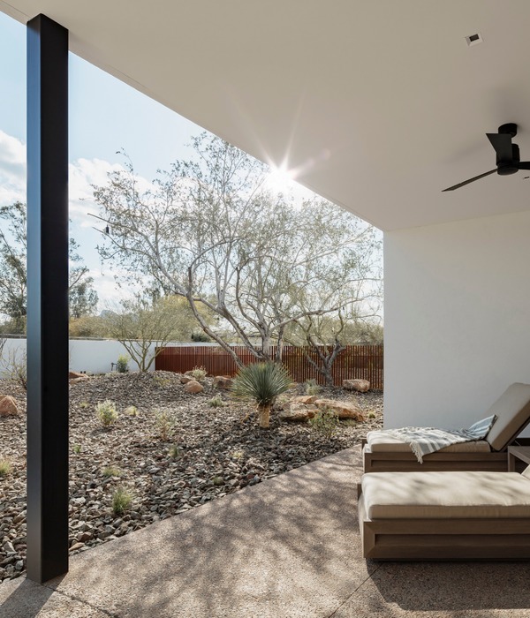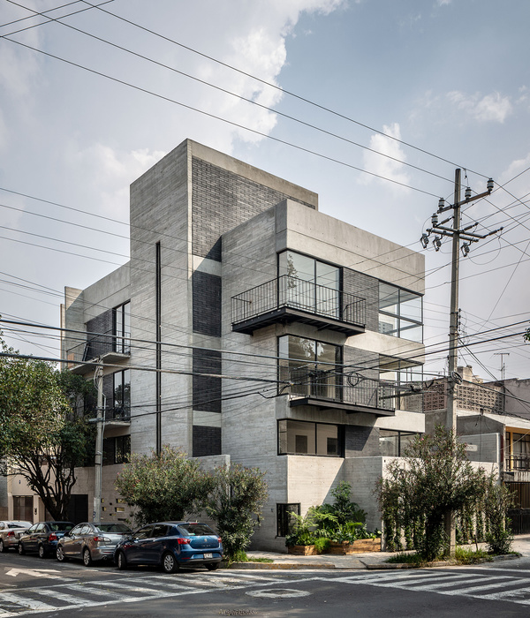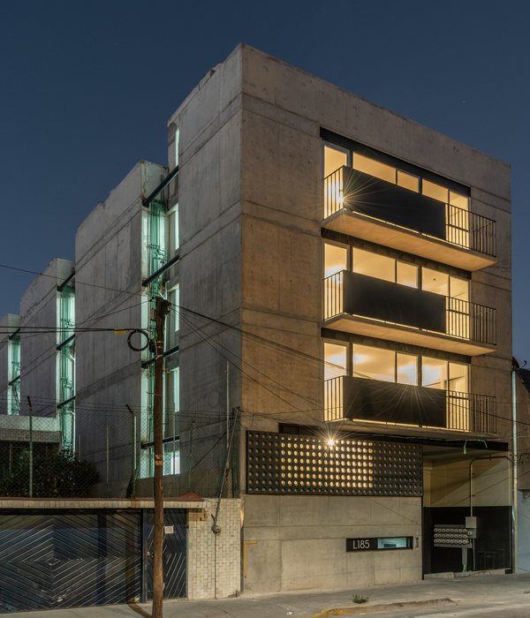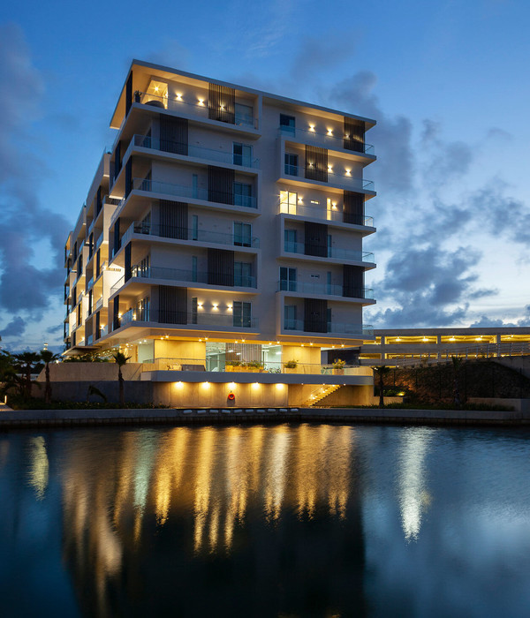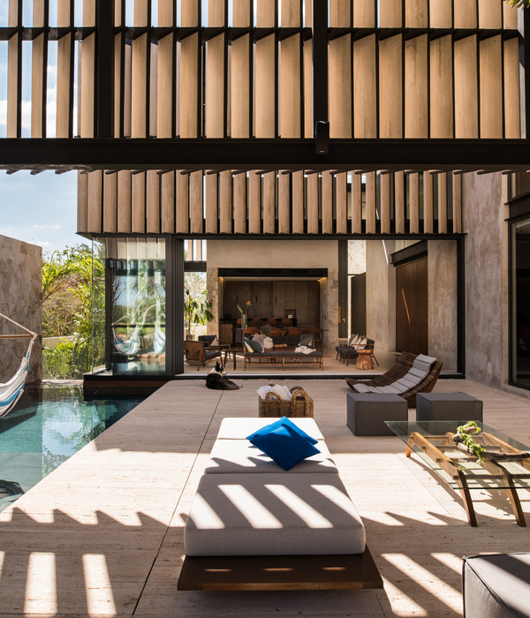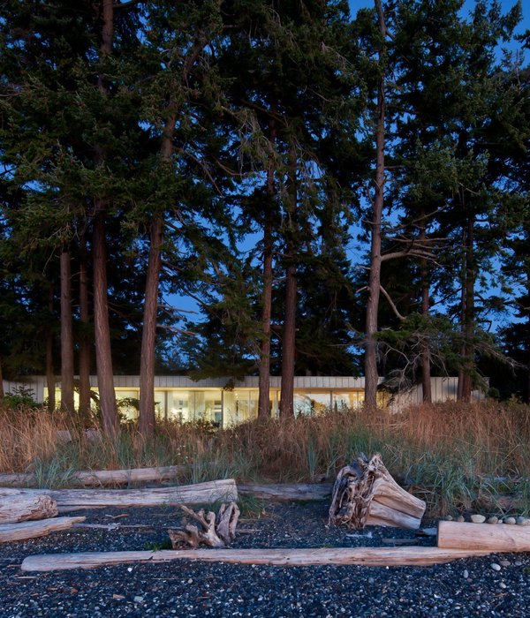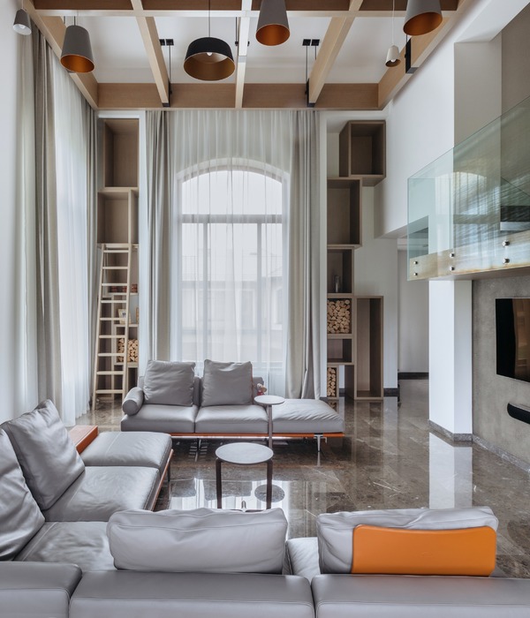Forcinito Arquitectos 打造湖畔曲线公寓建筑,捕捉北三角美景













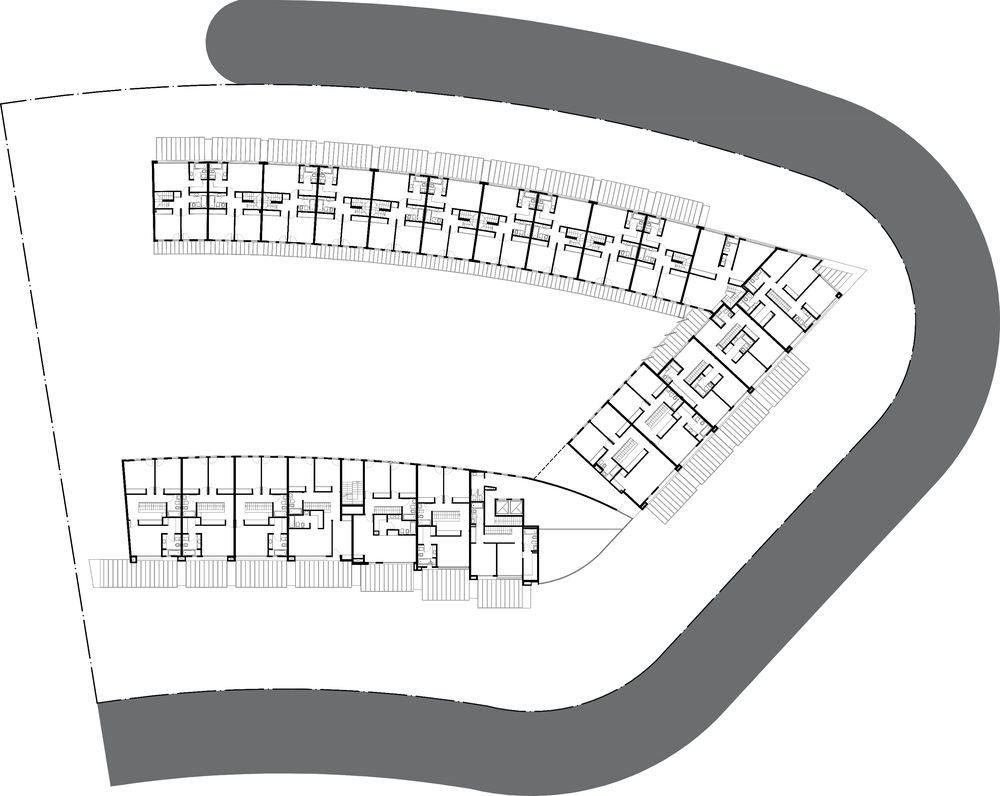
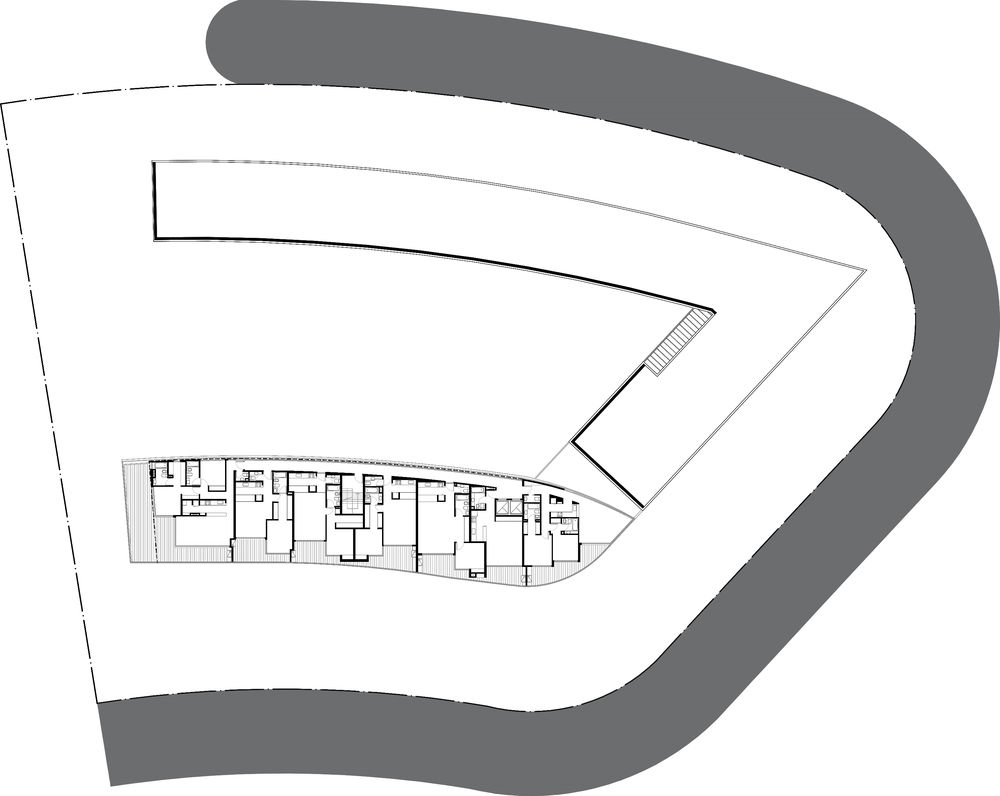


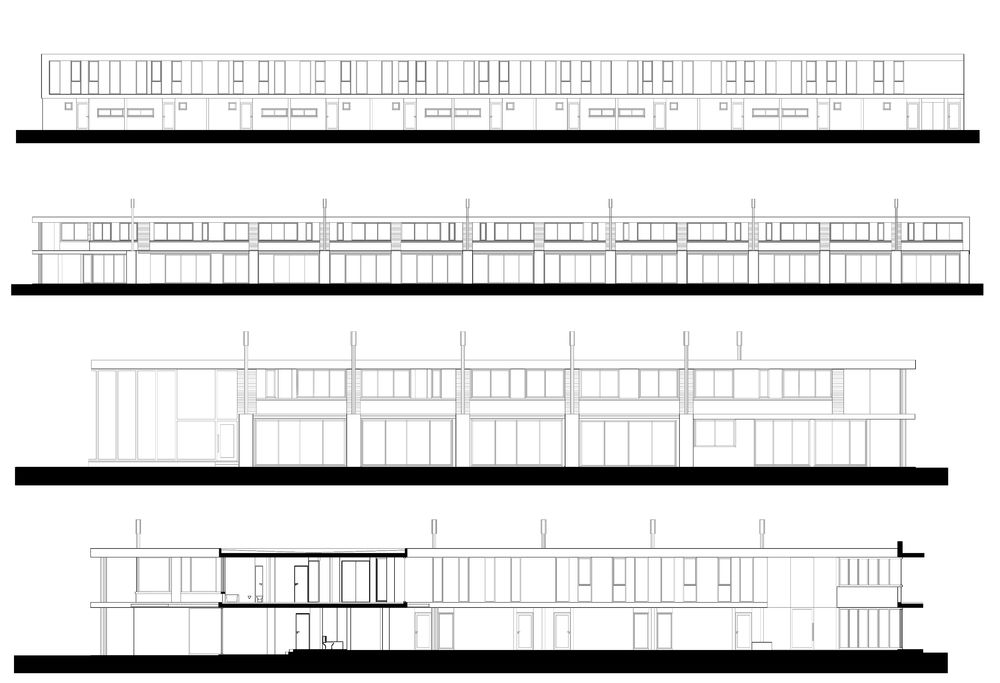
The La Mansa complex has a privileged location in the Golf Islands, surrounded on three of its sides by water. This, in addition to being a virtue, becomes a challenge, since due to its position it concentrates perspectives from different points of Nordelta. The building assumes the resolution of a meandering piece that contains the terrain at different scales, by means of a seven-level curved plate facing the central lake and another low-scale piece bordering the internal shoreline, forming a central plaza between them. The building judiciously resolves the different programmatic demands. The main body houses the most conventional units, typologies of 1, 2 and 3 bedrooms with direct views of the water from the semi-public spaces and the silent internal patio from the rest areas. The architecture accompanies these decisions through the composition of a front completely glazed with large terraces, in contrast to the interior faces, materialized taking care of the privacy of the units and their circulation, with vertical windows in a horizontal plate that configures the general morphology. In this way, the entire structure responds to the environment, trying to coexist with it, respecting its intrinsic character and avoiding the characteristic rigidity of suburban housing complexes, making in this sense decisions that reveal the programmatic and functional criteria adopted through architecture.
Author: Martin Forcinito
Co-Author: Fernando Camps, Teodoro Tenenbaum
Team: Matias Loustau, Ester Kim, Yanina Dellatorre, Karen Kroeger, Gustavo Grassano, Malena Villafañe


