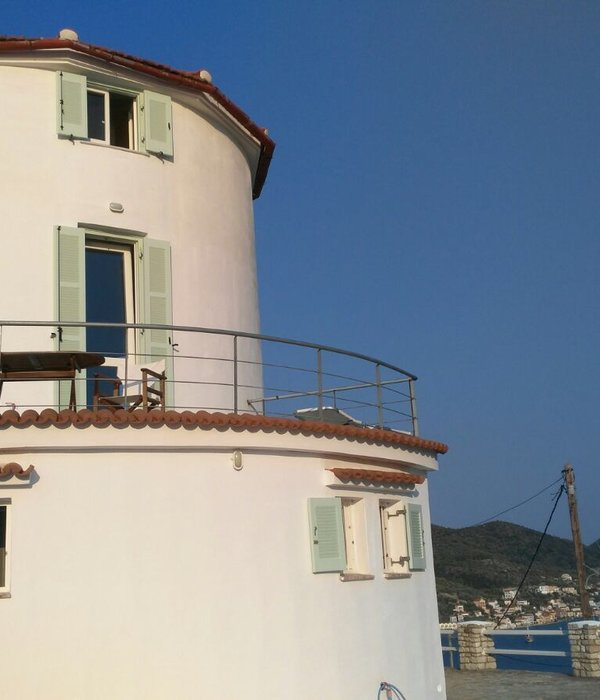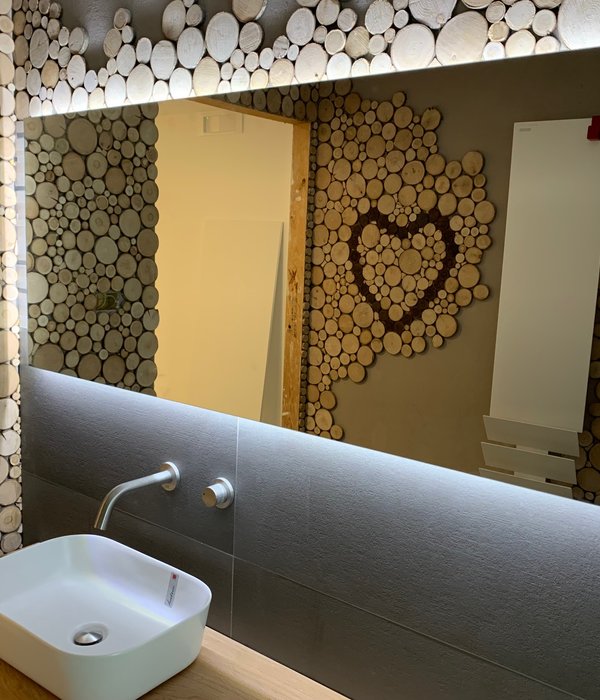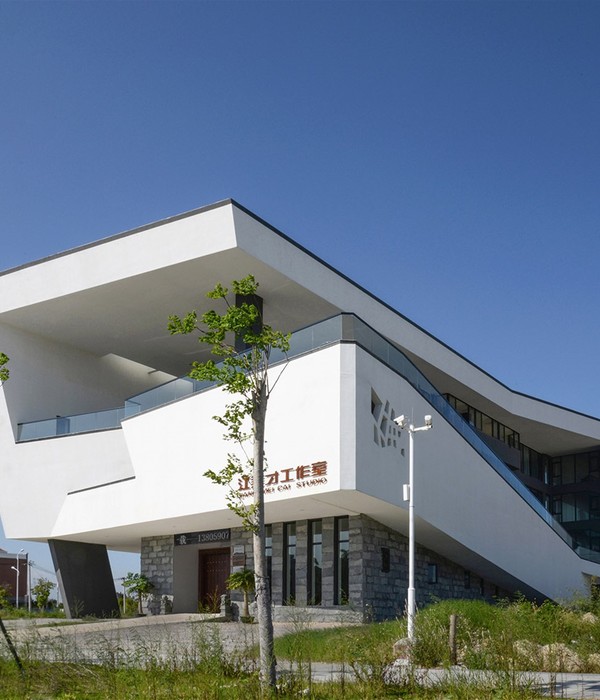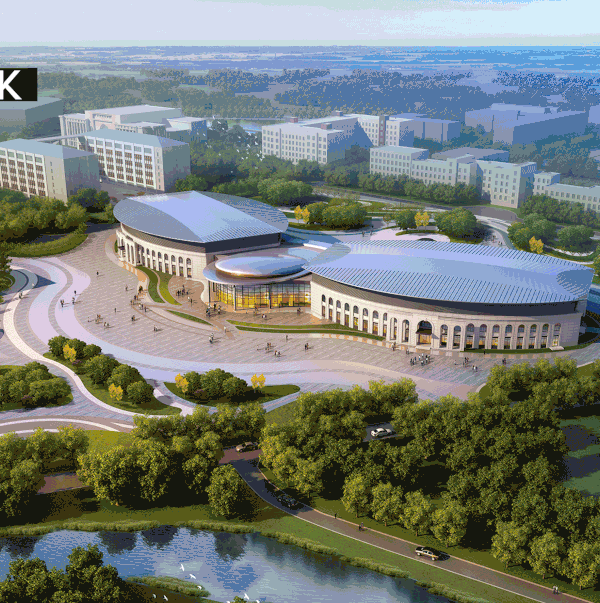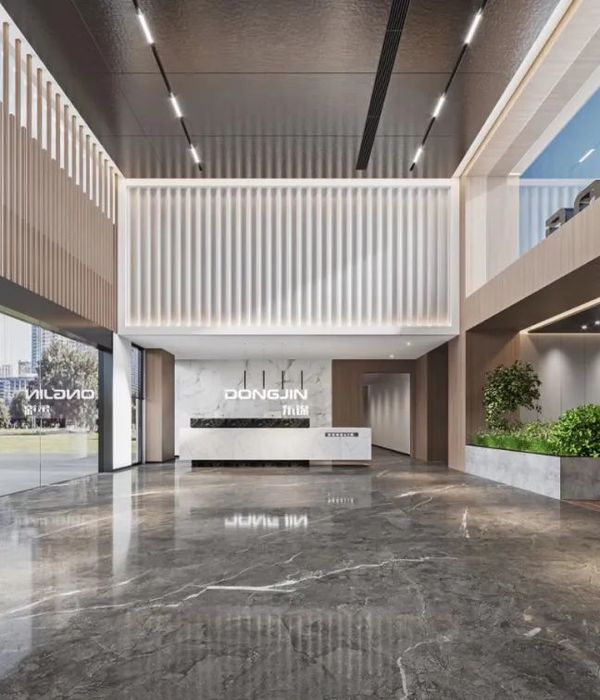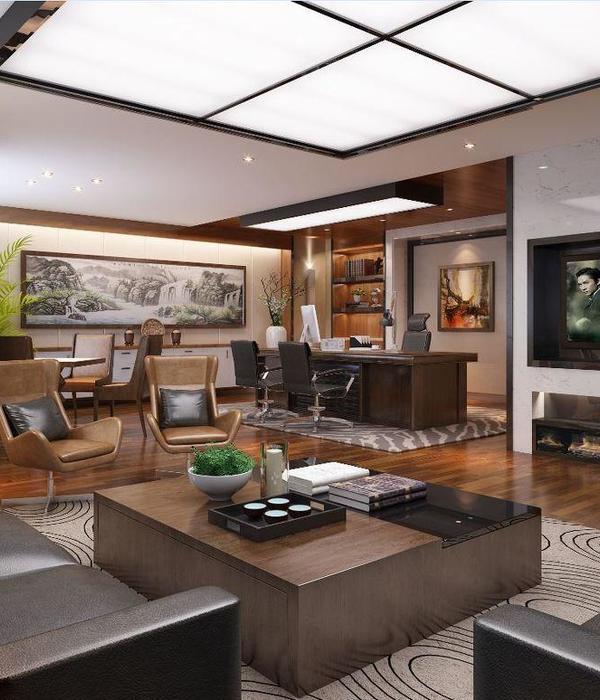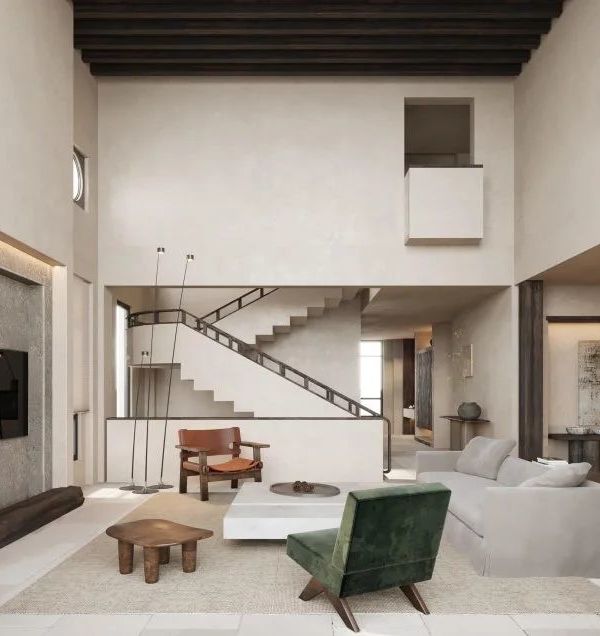A response to the local surroundings, the incorporation of a mature beech tree and a balance between privacy and openness, all combining to make a strong case for sustainable building: such was the brief for a new detached family home in Vaduz, Liechtenstein. Baumschlager Eberle Architekten succeeded in meeting all the client’s wishes sustainably with a genuinely custom-built house.
Positioned on the plot with pinpoint accuracy, the design follows its topography with a three-storey structure and a gross floor area of 346m2, offering a nuanced counterpoint of privacy and exterior views. The site lends itself naturally to the L-shaped layout which, together with the beech tree, forms a sort of interior courtyard. With its carefully planned recesses and cut-ins, the building has a strongly sculptural form. Selected materials, high-quality craftsmanship, and a high-efficiency energy concept add to the house’s environment.
The project. The building is more than just a structure placed on a garden site. It relates to its surroundings in various ways, including through its relationship with the mature beech tree that forms a central element of the design. The house also has a clear street side with a covered entrance and two sheltered terraces.
Leaving aside its form, the house is characterised primarily by the use of three materials – oak, untreated concrete and a series of light-coloured renders – together with a spatial and material quality that is underscored by high-quality craftsmanship. Outside, the combination of rendered block walls and oak window frames reinforces the abstract, sculptural quality of the architecture.
The monolithic masonry, natural/untreated building materials, lime render and minimal use of insulating materials add to the house’s environmental credentials. The durability and so the sustainability of these materials stand at the very heart of a design process in which the thickness of the concrete slabs was minimised to save resources and simple clay insulating blocks reduce energy losses to a minimum. Together with the concrete slabs, these blocks create a high thermal mass that stores solar energy gains and guarantees pleasant indoor temperatures even in the summer.
With its environmental and aesthetic quality standards, the building, which was completed in 2020, bridges the gap between traditional building techniques and contemporary innovative architecture, in every respect a subtle reinterpretation of classic villa architecture.
{{item.text_origin}}


