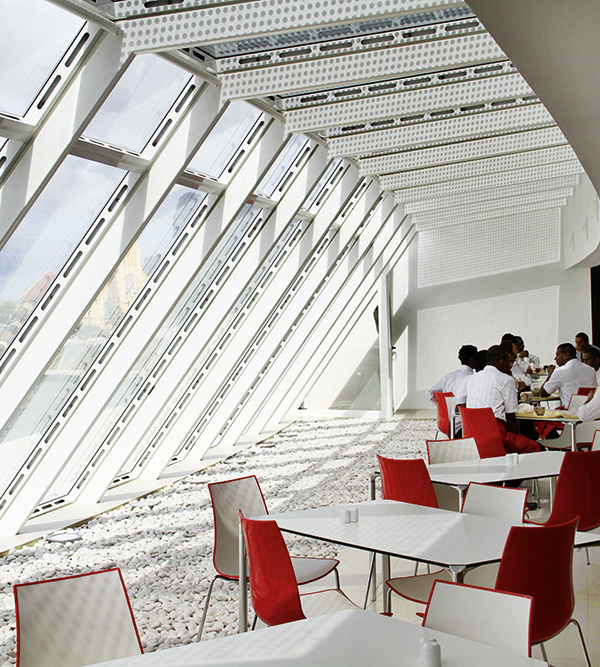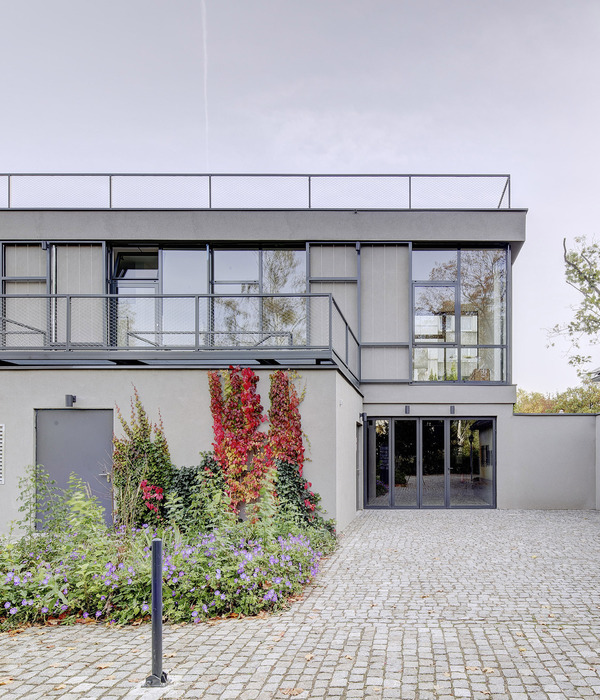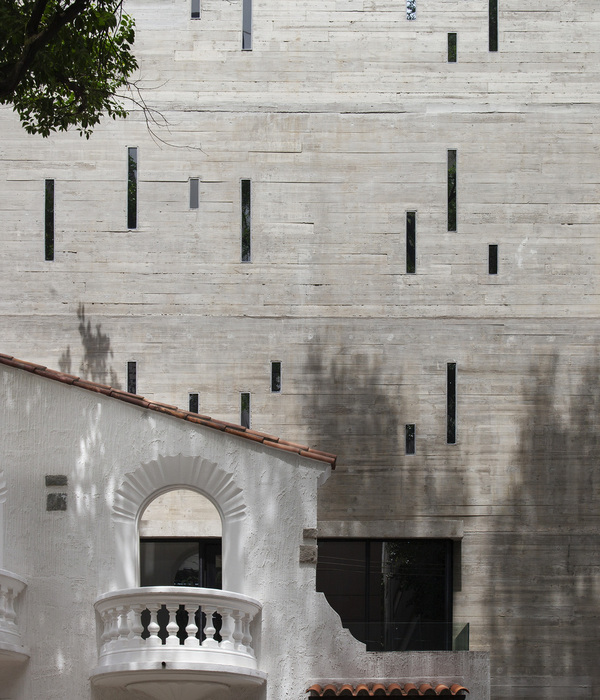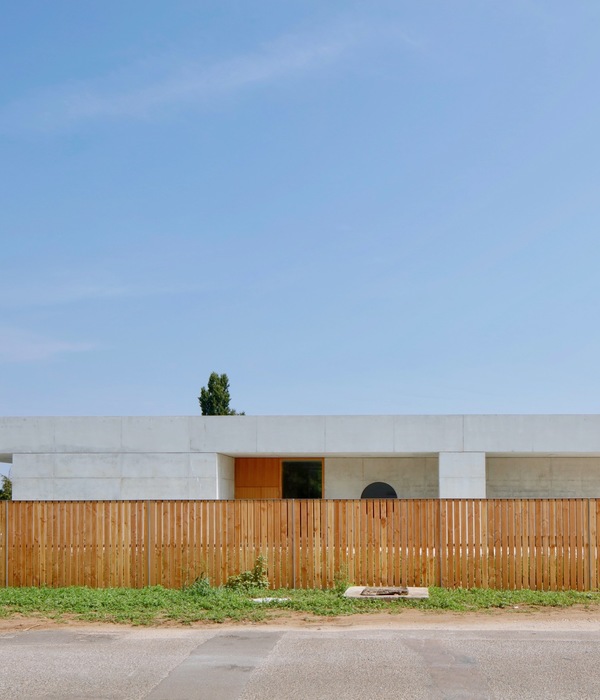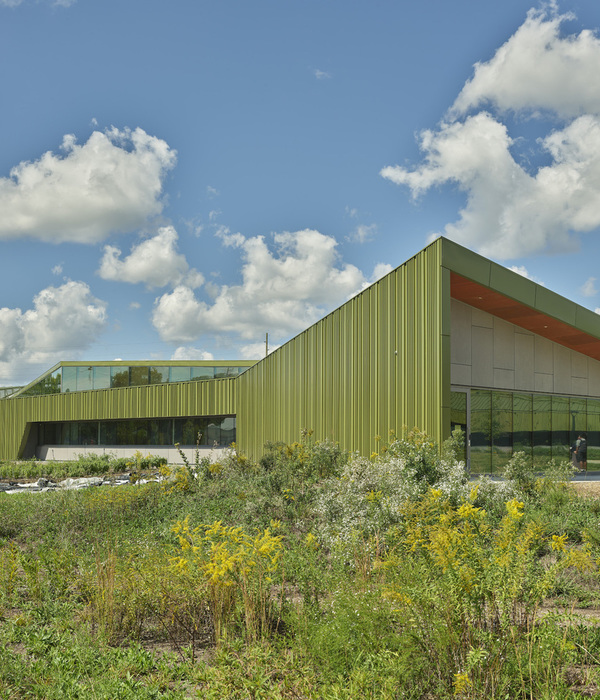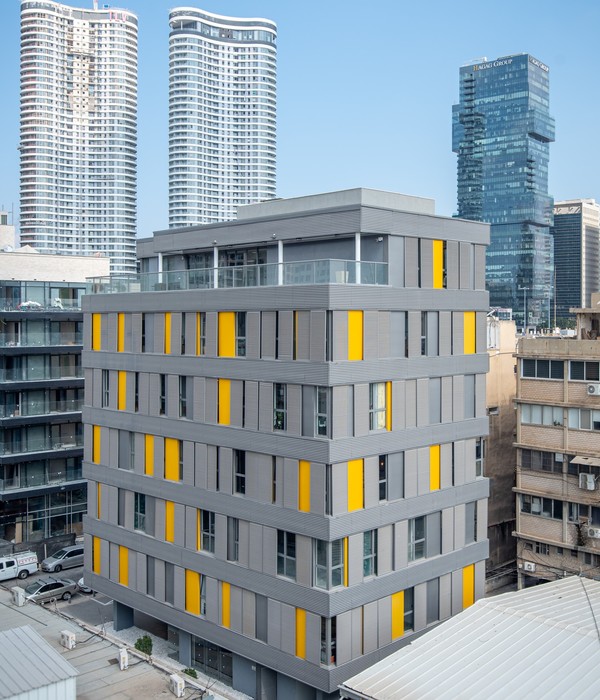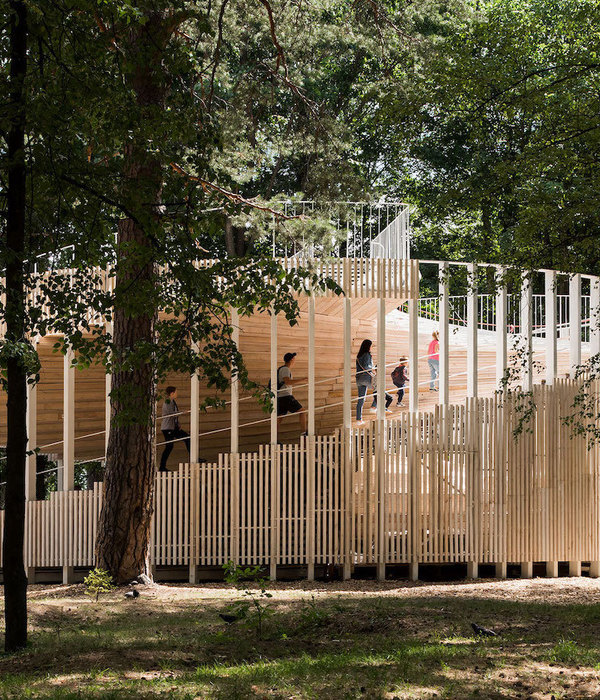SCyF is a community and social club for local workers from various important corporations in the city such as FEMSA and Heineken Mexico. At its facilities, workers and their families are offered a variety of recreational and educational activities such as music classes, arts & crafts courses as well as sports installations. Due to the rapidly growing employee base along with policies for bringing better and more diverse fitness programs to their users, the board of SCyF decided to build the Wellness Center that caters to sport-related activities but also gives special attention to diet education, mental health, and general wellbeing.
Located at the heart of SCyF complex, this building’s four sides are surrounded by a walkway which is formed by an inward offset of the perimetral walls of the ground floor. Seen on the plan view, the building is arranged in a four-by-four square grid, each square measuring 8.75 meters in length. This grid is divided into three main areas: the entrance atrium at the center, the gym at the east side, and a series of classrooms for martial arts and aerobic exercise sessions at the west side.
Indirect sunlight pours through a series of sawtooth skylights into the entrance atrium which extends across the entirety of the building in the north-south direction. This atrium serves as a lobby and a distribution space among the classrooms, the service rooms, and restrooms to the west side of the building. On its eastern side, the atrium is enclosed by an exposed stripped CMU wall onto which the main staircase is embedded. At the other side of this wall, there is the two-story gym featuring a double-height space in the center, lightened by an additional series of skylights above. The rest of the gym has an eastward view of SCyF’s gardens through a glazed facade.
▼项目更多图片
{{item.text_origin}}

