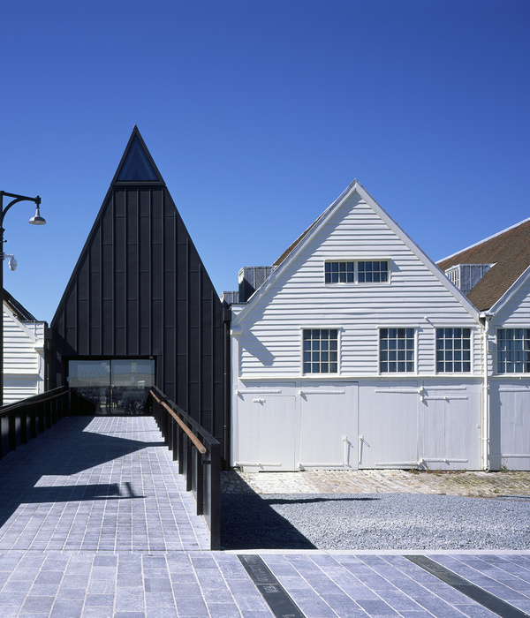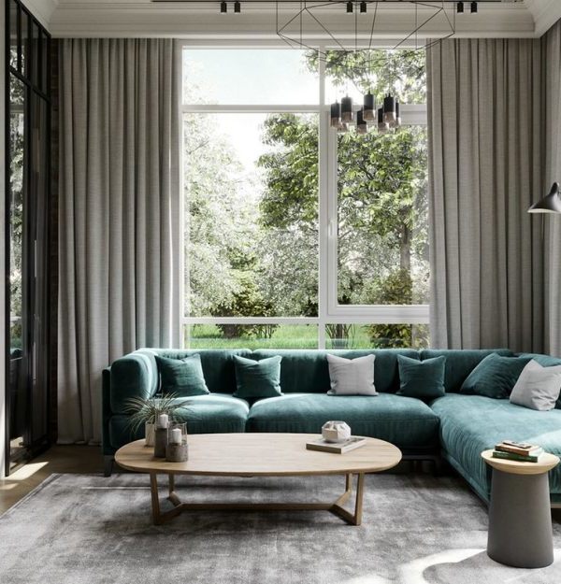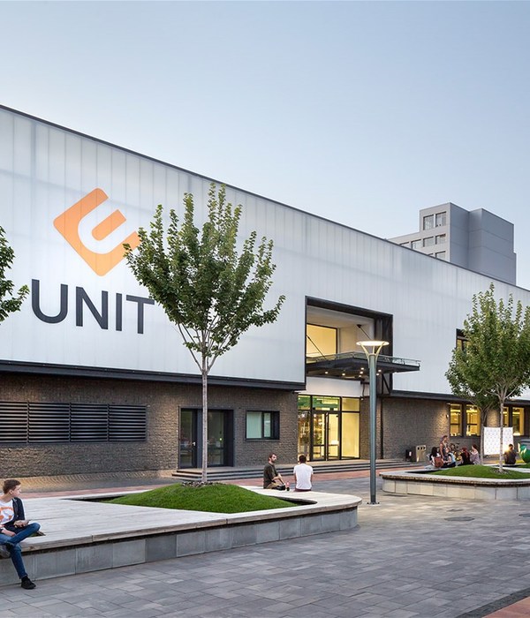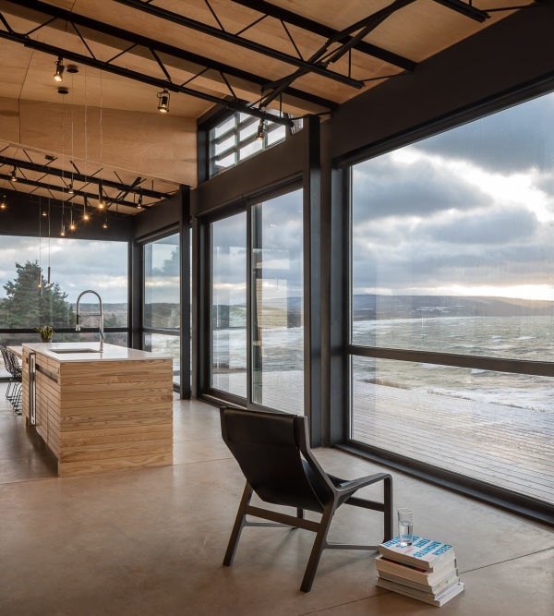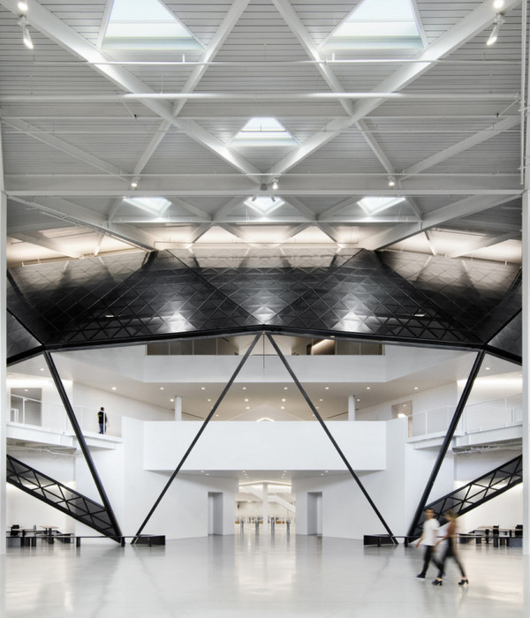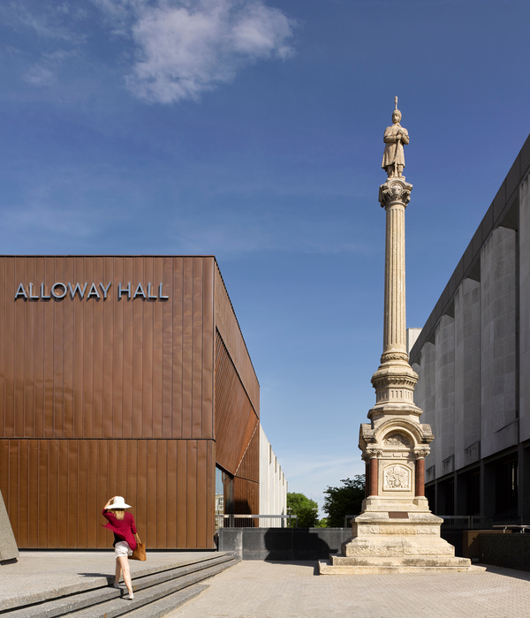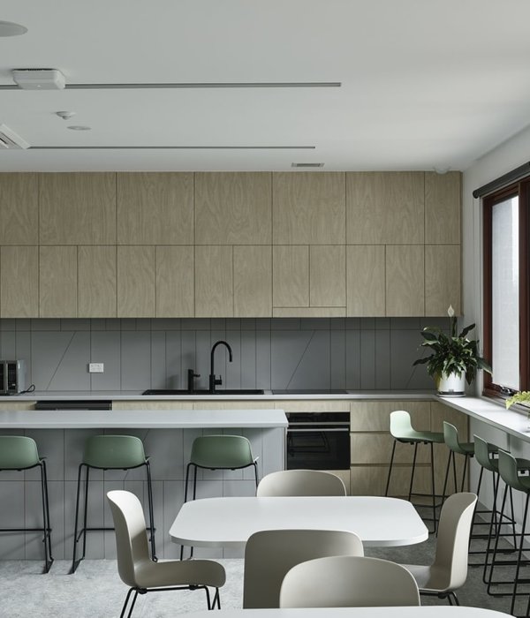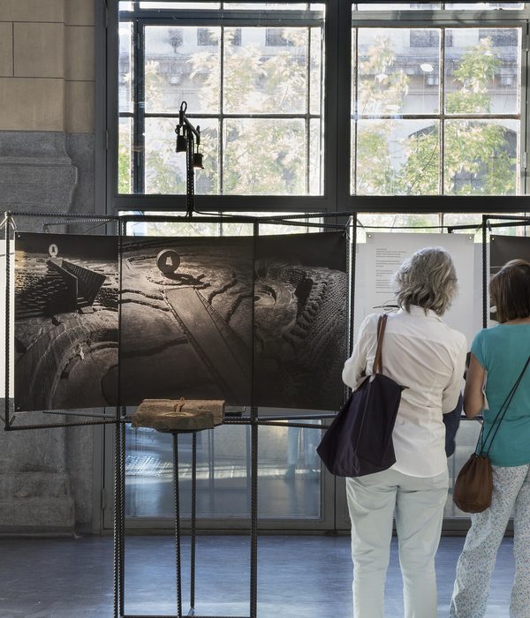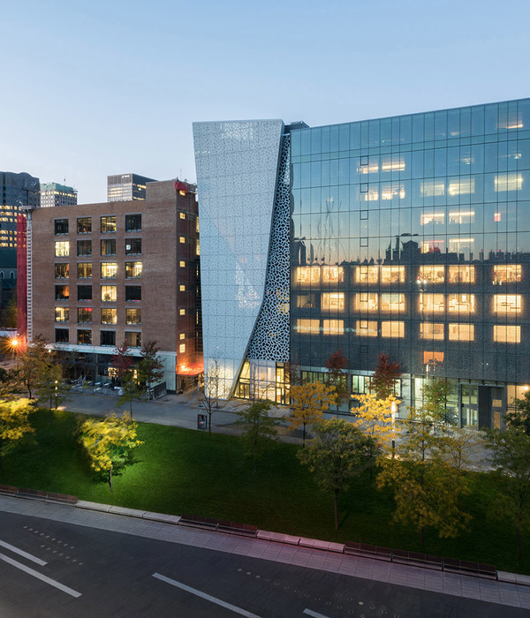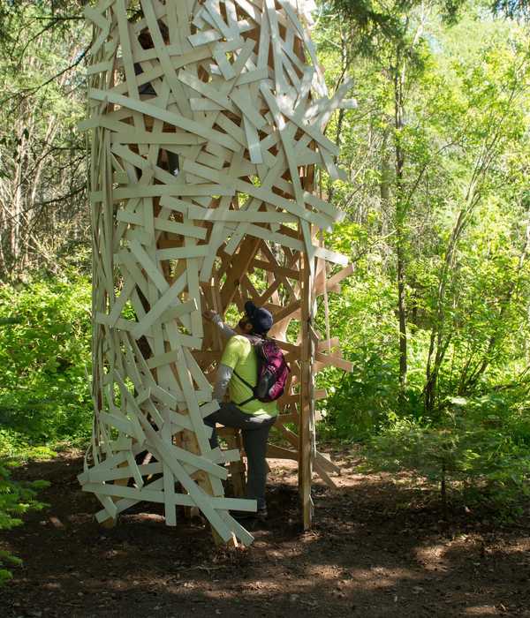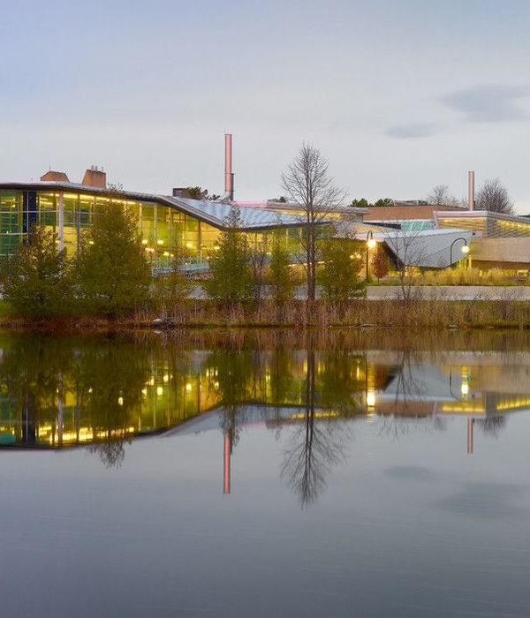Architects:PPAA Pérez Palacios Arquitectos Asociados
Area :48 m²
Year :2022
Ppaa Team : Pablo Pérez Palacios, Miguel Vargas, Andrés Domínguez, Sergio Delgado, Emilio Calvo, Jonathan Reséndiz
Structure And Fabrication : AM Taller de diseño, Alejandro Marvan, Ana Martinez del Río
City : Bentonville
Country : United States
While thinking of a home for the future we looked back on what we have lost. Homes of tomorrow need to respond to an urgent need for sustainability and values enhanced by the technology available. Architecture needs to regain the idea of presence, of being part of a place and time. It has always been related to its context, the available resources, and local construction method, all of this should continue to be an essential part of it even though nowadays material can travel around the globe. Using local resources and construction methods the project gains a sense of place and a true relation to its natural and artificial surroundings.
There are different contemporary construction methods, categorized into earth accumulation, stacking of blocks, inflatable, and framing systems. We believe the framing system construction method could be applied in most contexts, and at the same time reduce the amount of hand labor, by taking advantage of technology. The structural framing system and the material to close the space respond to the local resources and construction methods. This is to further enhance the connection between the building and nature.
Architecture has lost its relationship with the surrounding nature in a way that it has even erased its existence to a point where there is no more nature present, raising a fundamental question: the place of humans on Earth and its relationship with nature. At a time when human presence over nature has never been so extreme, architecture should be the key to creating this connection. Humans build humans abandon, but nature stays. We can no longer think of architecture without thinking of nature, and conciseness towards the natural environment. Building in nature creates a contradiction. The human presence in natural landscapes is an interplay of scales, a juxtaposition of archetypal shelters against the vast sceneries, as well as a negotiation between access to the landscape and environmental conservation.
The exponential growth of technology is accompanied by its ever-shrinking volumetric presence. These reductions of a human’s needs elaborate the pessimistic future of minimizing one’s existence into the essential, which is often practiced by developing entities in the urban context. Quality spaces, inside and out, must be returned to people, and in cities, the issue of lack of attainable quality space is what we seek to begin to rectify with our design. We will seek to design a space that will provide an actively improving atmosphere, through spatial organization, a sustainable building approach, and a breathing urban contextual relationship between user, house, neighbor, land, and surrounding nature.
Creating flexibility in the interior, a space with superfluous separation is a concept of the past. Utilizing technology, designing a space that can be used for multiple purposes, depending on the user’s immediate need. Each space must have the possibility to be flexible. A highly valued exterior and a defined, private space are vital. The exterior space will be a driving force in our approach. We must bring a quality of light and spatial proportion that much of contemporary development has forgotten. There must be a sense of awe and inspiration within moments of the space. The house must play well with others, making this unit part of a system, that communicates with other units as part of a built community.
▼项目更多图片
{{item.text_origin}}

