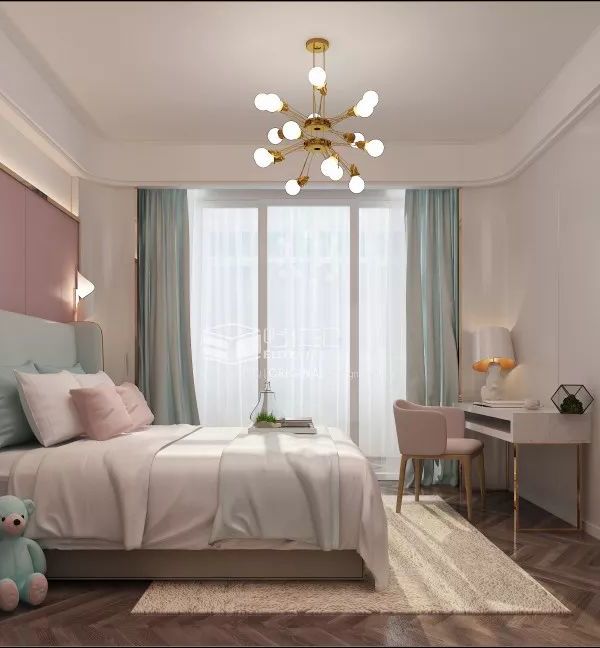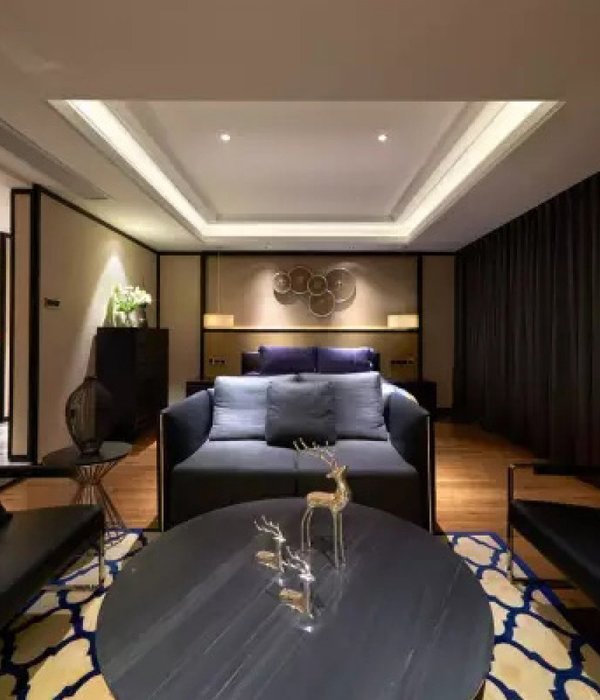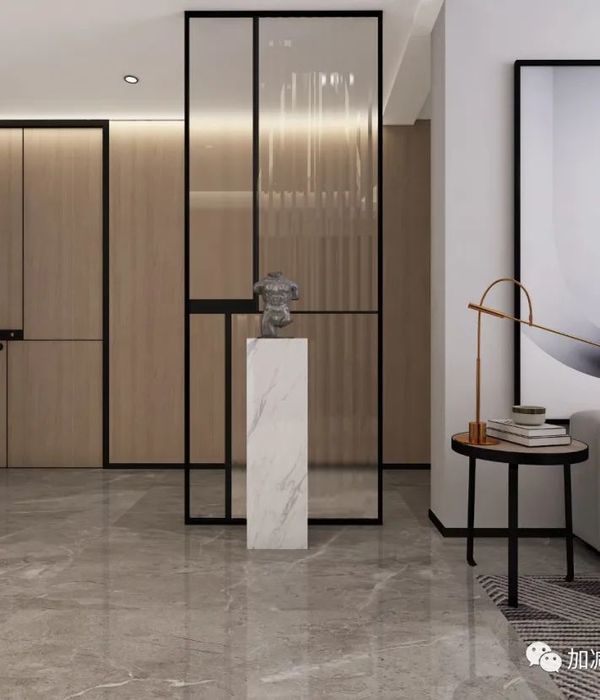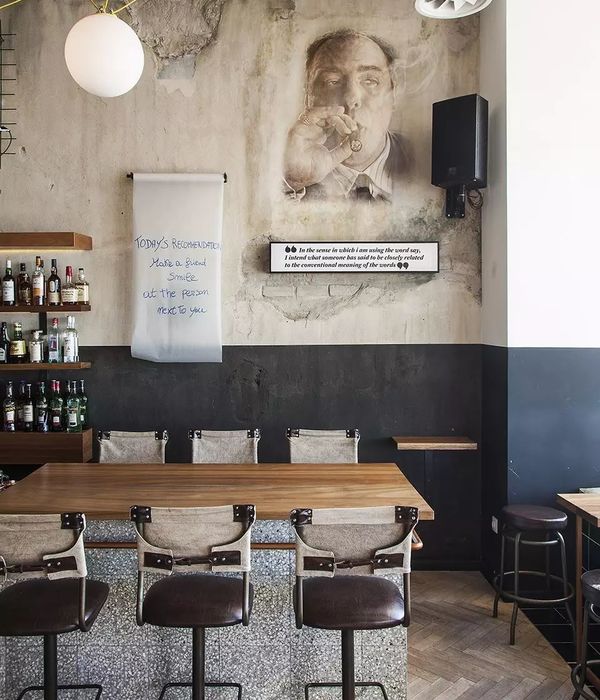在忙碌的城市生活之中,人们渴望追寻一些传统而真诚的事物,这大概就是现今乡村房屋不断升温的原因。矛盾的是,对房屋过于精细的重建反而会使其丧失当地建筑的淳朴特性。如何在保留建筑原本氛围的同时提供现代舒适的生活环境,是这类改造项目共同需要解决的问题。而如果原本的房屋过于破旧,必须要全部重建呢?是否有必要重新造一栋和之前一模一样的建筑?新与旧的区分或许并没有那么重要,关键是最终整体的气氛如何。
The rising interest in countryside houses is mostly linked to the attempt to balance the rushed city life and also to a desire for something authentic and traditional. But paradoxically this desired character of vernacular architecture is often removed by an overly precise reconstruction and standardized building solutions. Generally it is a challenge how to provide the current level of comfort and at the same time to preserve the original feel of the building. Furthermore, what if the former house must be almost all replaced due to its bad technical condition – does it make sense to repeat it and in what extent? At the end it’s not so relevant to distinguish the old and new, the essential is the resulting mood of the whole…
▼建筑外观,external view of the building
在该项目中,建筑师遵循原本的建筑逻辑和传统建造技术,试图借此找到上述问题的答案。建筑师希望实现一种自然的氛围,而不是精准地模仿。因此,在设计初期手工材料的使用就成了项目的重要部分,木材、石材和泥土带给人以原始而又稚拙的感觉。
In this project we were searching answers by means of respect to the original building logic and traditional construction techniques. Our aim was to attain a natural feel instead of a perfect formal imitation. Natural and handcrafted materials like wood, stone and soil bring in an innate imperfection that becomes the main aspect of the project, considered since the beginning of the design process.
▼建筑位于广阔的草原之中,周边景色优美,project in the vast meadow with breathtaking scenery around
原本的宅地由一间小木屋和一个石头马厩组成,整体呈L形,自然舒展,与远方的牧场遥遥相望。为了保持这种平衡,建筑师决定尽量减少对建筑外观的改动,将改造主要集中在室内。每间房屋都设有一个直达屋顶的起居空间,可以突出展现二者的特点,如木屋中富有雕塑感的传统黑色厨房以及马厩门外优美的风景。此外,建筑师在两间房屋中分别增设了一个黑色“烟囱”,内设卫浴设施,其在马厩中占主导地位,而在木屋中则较为隐蔽。
The original homestead consisted of two houses, a log cottage and a stone barn, forming an L-shape and set naturally in a remote meadow. To keep this balanced relation we decided to make minimum interventions on the exteriors, the main changes happen inside. Both houses have a living space open up to the roof to emphasize an original specific feature of each of them – the sculptural volume of the traditional black kitchen in the cottage and view through the gates in the barn. There is also a new addition in both houses resembling a black “chimney” that houses sanitary cores, standing as a dominant in the barn while discreet in the cottage.
▼两栋房屋呈L型,the two housed create an L shape
▼房屋材质不同,different materials of the houses
马厩和木屋有不同的特征和功能,建筑师在改造中充分体现了二者的差异性,这一思考贯穿了整个项目始终。业主的家庭居住在小木屋中,其内部更为传统。因为原本建筑条件太差,大部分空间都是重新建造的。粗糙的手工内饰使空间展现出了本地房屋昏暗、封闭而又亲密的特点。
The duality of the two houses links the whole project – their different character and original function are reflected in the new use and overall approach to the reconstruction. The log cottage is designed for the stay of the owners family and is conceived more traditionally, although most of it was in such a bad technical condition that it had to be replaced. Like the typical vernacular houses it stays rather dark, closed and intimate, its character is mainly brought by rough handcrafted surfaces.
▼改造后的木屋保留原本建筑外观,采用木材和石材等粗糙材料,log cottage remaining the original appearance of the building with rough materials like wood and stone
▼木屋入口空间,木材、石材和砖透露出质朴的感觉,黑色墙面后为新增的卫浴空间。Entrance of the log cottage, the handcrafted materials create an imperfect but comfortable feeling. Behind the black wall is the additional sanitary core.
▼富有传统特色的厨房成为空间重点,traditional kitchen becomes the key point of the space
▼餐厅和起居空间,dining and living space
▼二楼设有卧室和休息区,黑色的卫浴空间延伸至此,bedroom and rest space on the second floor with black sanitary core from below
▼二层休息区,厨房的烟囱穿过空间,整体气氛封闭而温馨,rest area on the second floor with the chimney growing though, the ambience is dark, closed and intimate
▼二层卧室,bedroom on the second floor
▼浴室,墙面采用粗糙的石材,bathroom with rough stone on the walls
马厩为辅助用房,其中设有避暑客厅和客房,建筑师对其进行了较多介入,空间的整体氛围更为明亮开放。原本的石墙被混凝土墙面取代,其后藏有楼梯间和桑拿房。上方的室内墙面全部被涂成白色,以突显原本的木制屋架。主要的起居空间通过玻璃折叠门与室外露台相连,人们还可以通过一面巨大的固定窗欣赏草原上古老的树木。空间的核心是一个开放壁炉,由附近山中采到的巨大石块制成。
The barn has been a supplementary house, it serves as a summer living room and spaces for guests. The overall feel is more open and light, the interventions are more daring. The original stone walls are completed with a new concrete wall that hides a staircase and a sauna. Above these walls all inner surfaces are united with white paint in order to emphasize the original wooden roof frame. The main living space extends to the terraces by folding glass doors and also opens up towards old trees by a large fixed glass. The new heart of the space is the open fireplace created of a massive stone from a nearby slope.
▼改造后的马厩外观,external view of the renovated barn
▼大面积开门打通室内和室外,尽享乡村风光,large doors connect the interior space with the outdoor terrace and sceneries
▼起居室,中部设有开放壁炉,透过通透的玻璃折叠门和石墙上的取景窗可以尽享乡村风光。Living space with an open fire place in the center, where people could enjoy the scenery thought folded glass doors and large fixed window.
▼混凝土墙面替代原本的石墙,内设楼梯和桑拿房。Original stone wall is replaced by concrete one, behind which are the staircase and a sauna.
▼空间围绕新设的黑色卫浴核设置,白色墙面和天花突显木制屋架。The space is arranged around the additional sanitary core while the white walls and ceiling underline the original wooden roof structure.
▼明亮的浴室,bright bathroom
整个建造过程花费了4年时间,尽管设计依然在进行之中,但基本的概念已经在空间中成型。建筑中许多元素和部件都是专门设计制作的,有些来自于民间智慧,有些则带有实验性质,在开明的业主和施工方的支持下,这些设计才得以真正呈现在人们面前。
The whole process took up over four years and although the design had been still in progress, the basic concept even crystallized during this time. Essential credits of the project belong to the open-minded client and construction manager, as most of the building elements and equipment were designed and made to measure, sometimes according to a popular wisdom, sometimes as an experiment…
▼如画一般的建筑,picturesque building
▼立面细节,details of the facade
▼总平面图,master plan
▼一层平面图,first floor plan
▼二层平面图,second floor plan
▼立面图,elevations
▼剖面图,sections
Description: Reconstruction of a countryside homestead in South Bohemia
Project year: 2013-2016
Realization year: 2015-2017
Team:
Principal architect: Lenka Míková
Collaborators: Ivan Boroš
Year completed: 2017
Building levels: 2
Project size: 365 sqm
Photography: BoysPlayNice
{{item.text_origin}}












