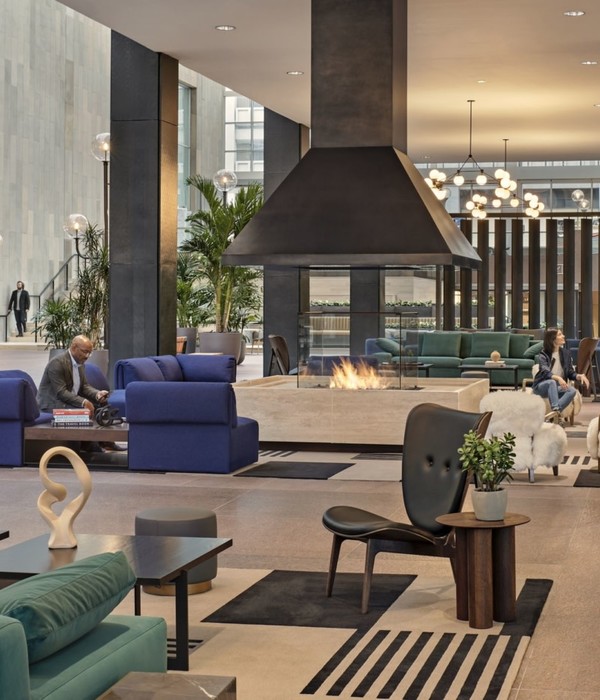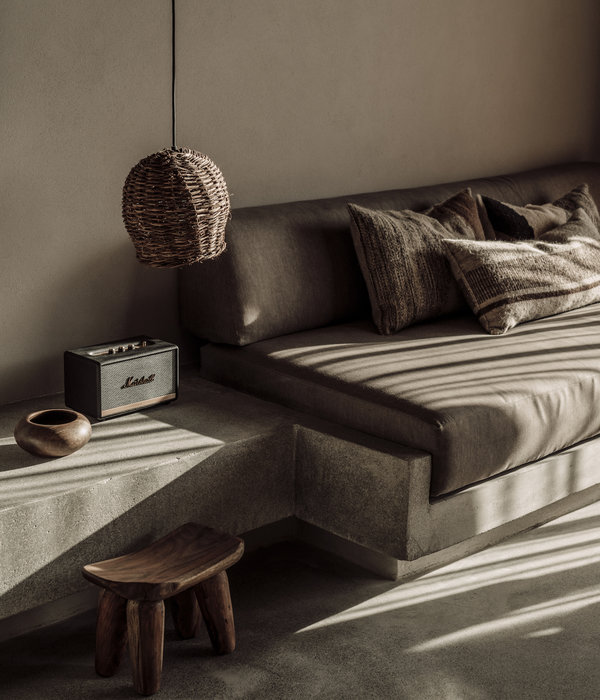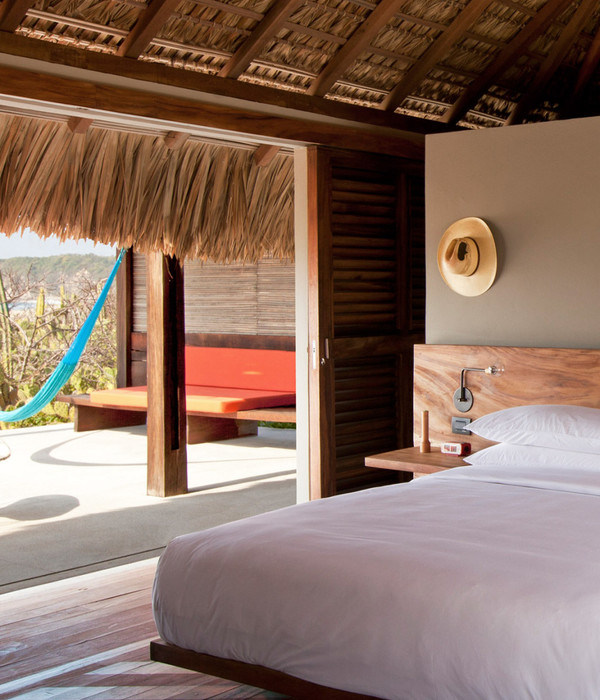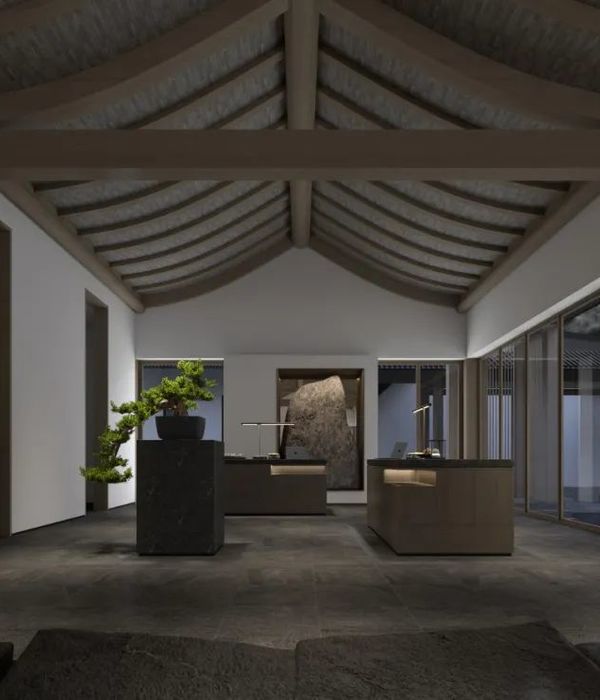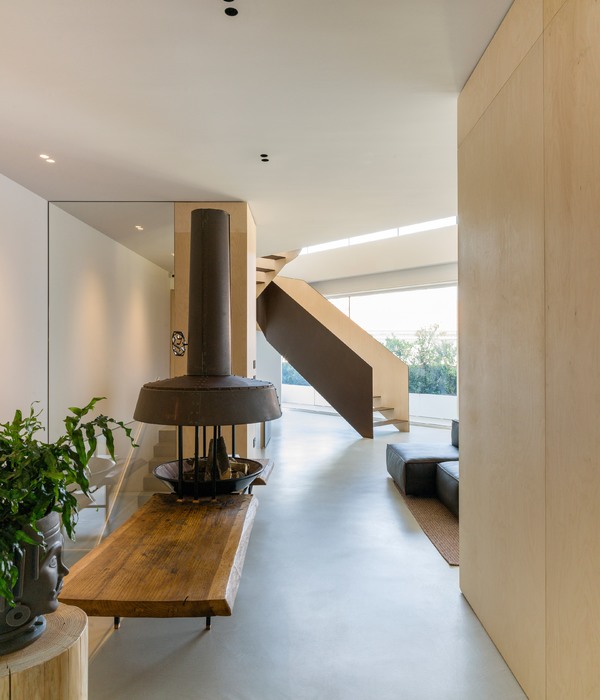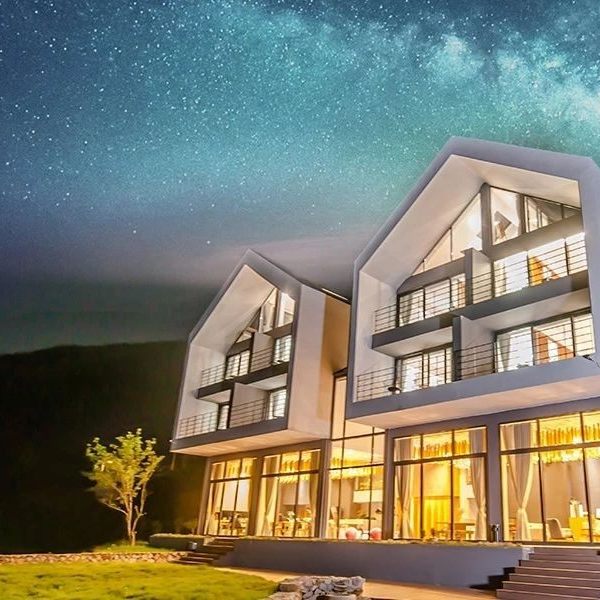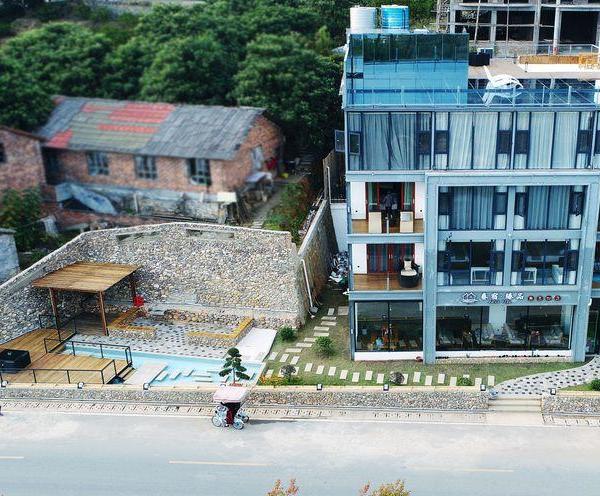The Swiss hammer farm
位置:瑞士
分类:公共设施
内容:实景照片
图片来源:Simon Menges, Roger Frei
建筑设计:EM2N
图片:19张
这个旧哈默农场的地产是一个强大的整体,这个农场的发展历史已经超过了150年。根据很多内、外部的因素,比如生产过程的改变和火,这个建筑物经历了连续的转变。成功整合新修建筑物永远都存在着可能性,这得归功于强大的直角基本结构、特有的庭院空间和一个将所有事物连接在一起的屋顶。在由这些基本元素形成的系统中,在很多年后,产生了一个很有趣但又不一样的建筑平面图和建筑类型。我们的设计提议是将现有的转换看成将来的自然发展阶段。
原始的空间和类型规则形成了新建筑发展的基础。原始建筑经过仔细的约束限制而产生了转变。管理人员的房子可以分成两个新的公寓,或者作为单独的公寓出租。办公室和工作室由以前的谷仓和犊子栏转变而来,并得益于这些独特的空间氛围。新的房间的照明来自于敞开的、有缝隙的木包层的墙壁,这些墙壁就像一个过滤器一样。这也意味着墙面均匀的功能也并没有丢失,所以也并没有安装采光天窗的必要性。
译者:蝈蝈
The old Hammer farm estate is a powerful ensemble that has developed over a period of 150 years. Through internal and external factors such as changes in production processes, fires etc. this ensemble of buildings has undergone continuous transformation. That it has always been possible to integrate the new buildings successfully is thanks to the powerful orthogonal basic structure with its characteristic courtyard spaces and the roofscape that holds everything together. Within the system established by these basic elements, over the course of the years an interesting catalogue of differentiated floor plan and construction typologies with different grains has developed.Our proposal sees the present conversion as a further ‘natural’ development stage.
The existing spatial and typological rules form the basis for the new-build development. The old buildings are converted by means of carefully restrained interventions. The administrator’s house can accommodate two new apartments or be rented out as a single large dwelling.The offices and studio work-places made in the former barn and calf pen profit from the specific spatial mood. The new rooms are lit through open-jointed wooden cladding that functions like a filter. This means that the homogeneous effect of the wall surfaces is not lost and there is no need to insert roof lights.
瑞士哈默农场外部实景图
瑞士哈默农场外部局部实景图
瑞士哈默农场内部实景图
瑞士哈默农场内部过道实景图
瑞士哈默农场内部局部实景图
瑞士哈默农场平面图
瑞士哈默农场分析图
瑞士哈默农场立面图
{{item.text_origin}}



