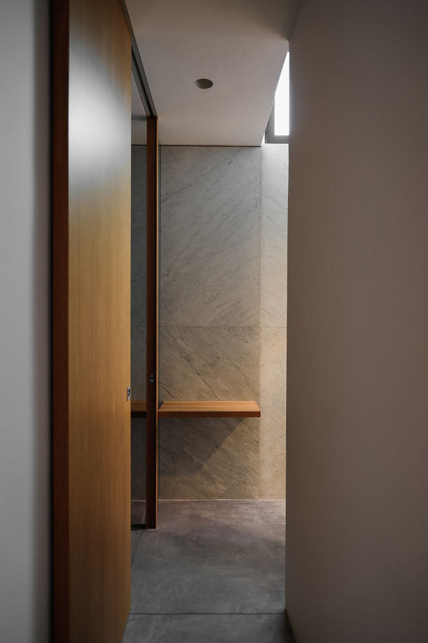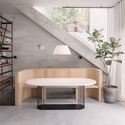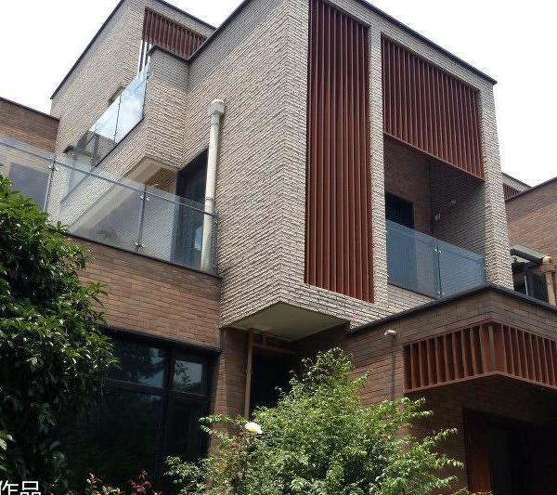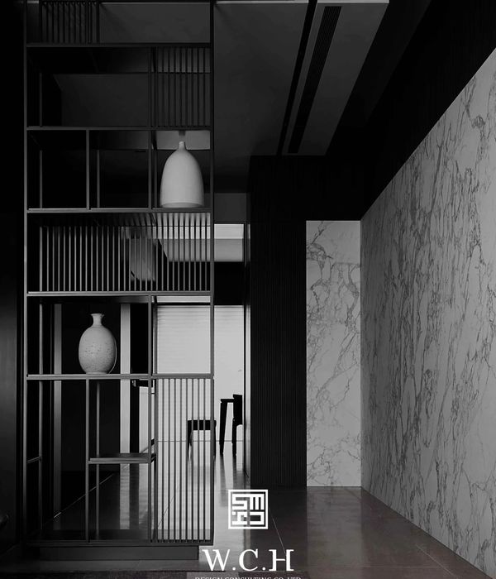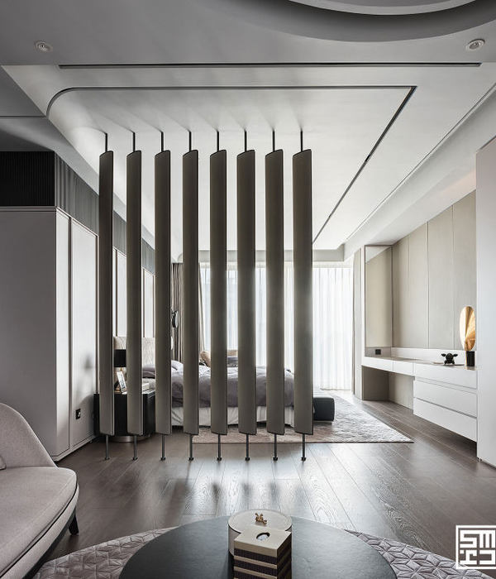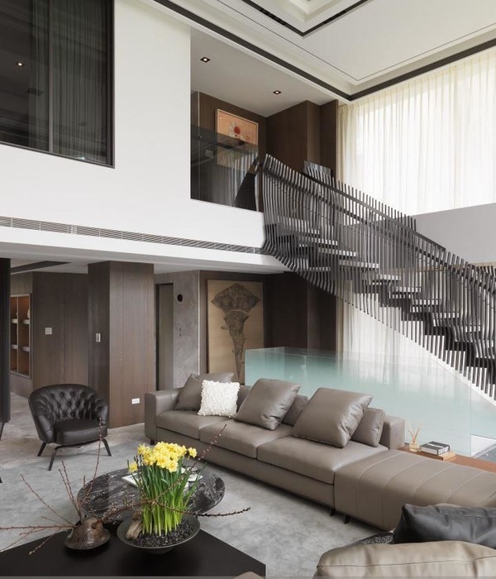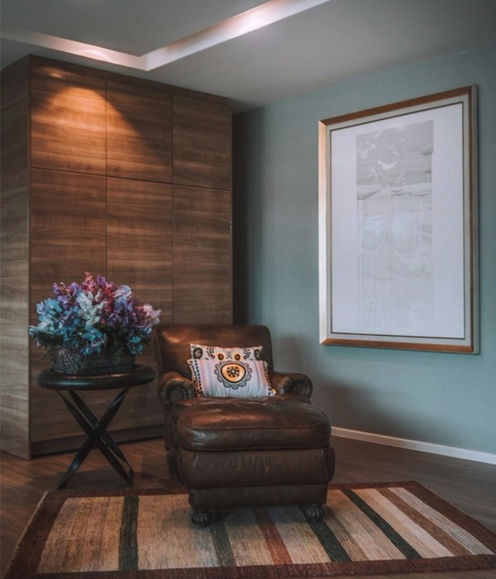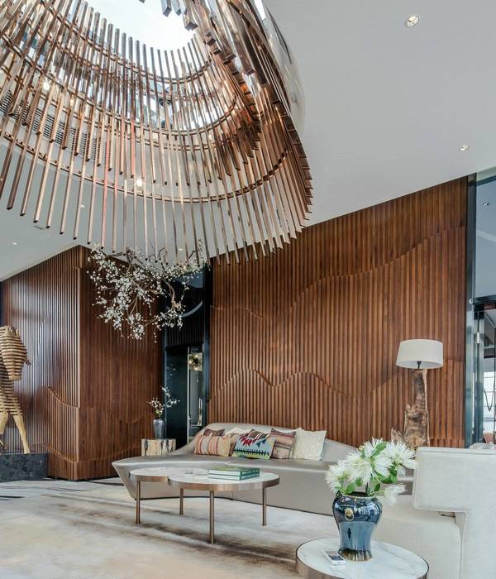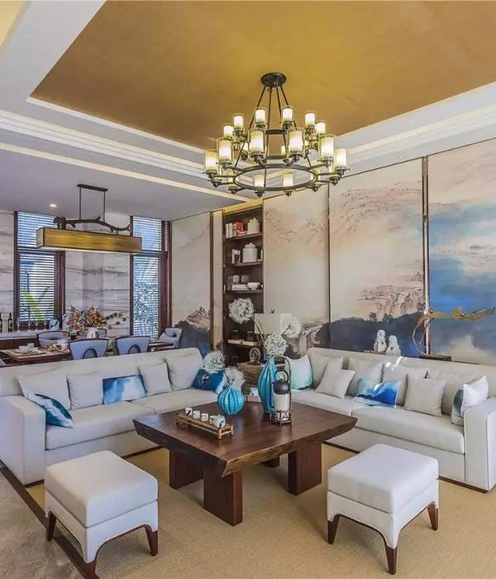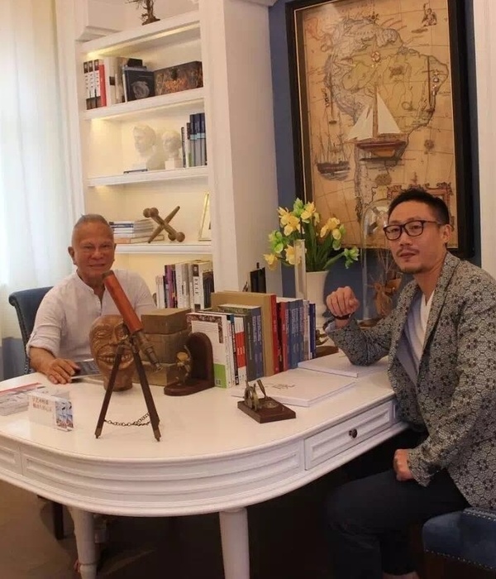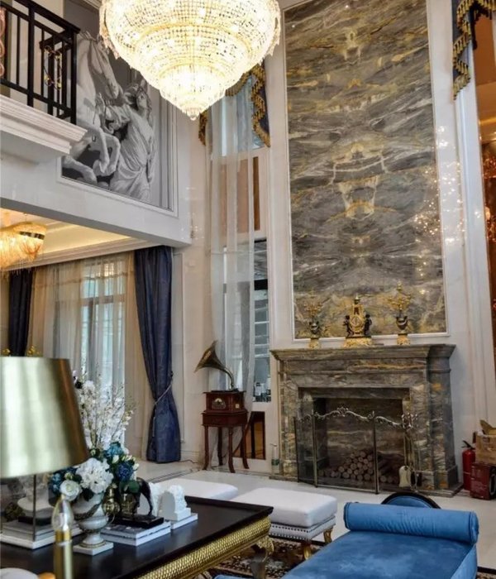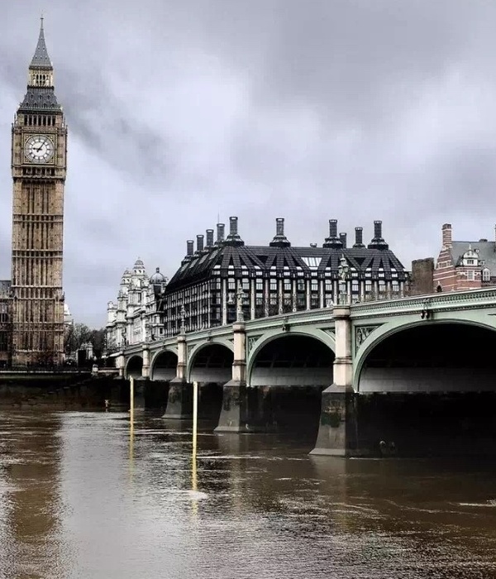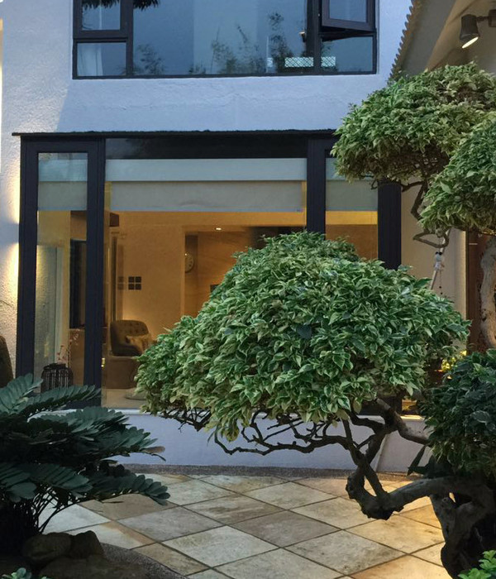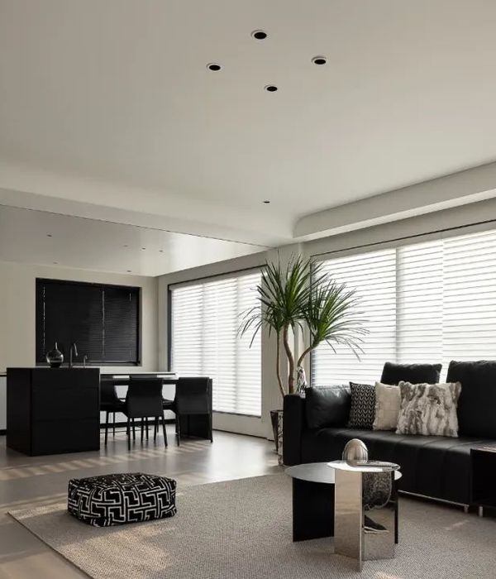Saudade别墅|马耳他|Chris Briffa Architects
这座围绕百年柏树而建的别墅,严格遵循被动式节能设计要求,颠覆了传统家庭布局,将卧室设于下层,而起居空间在上层。
A villa built around a 100-year-old cypress tree, within a strict passive-design brief, which included inverting a traditional home layout by placing the sleeping areas on lower levels, and living areas upstairs.
▼建筑概览,Overview of the building ©Hanna Briffa
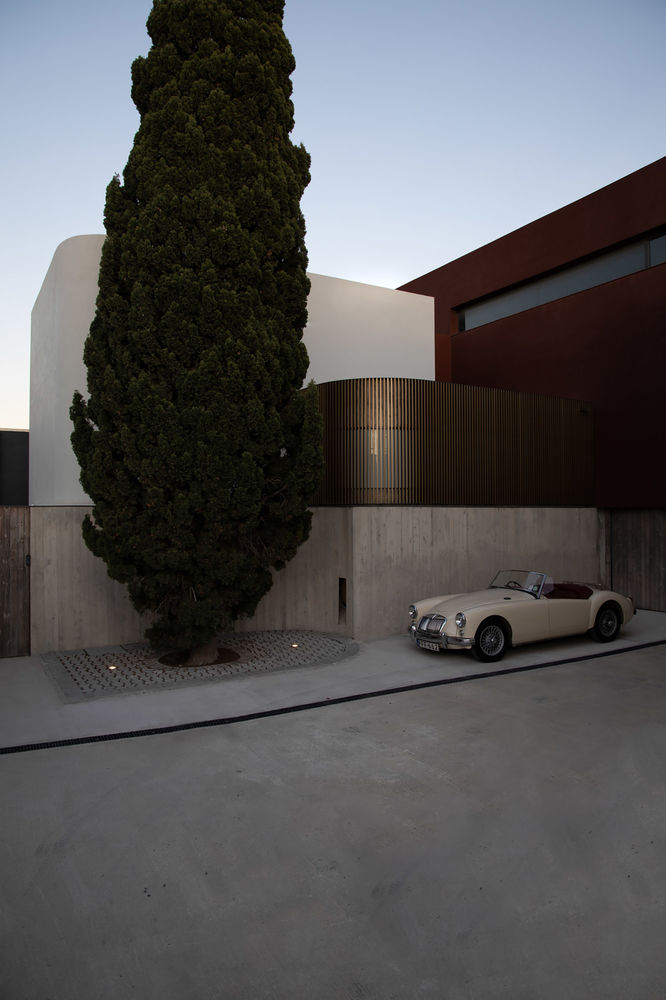
业主是一个三口之家,针对这片有限的场地提出了抱有期待的想法,其中特别强调了方案的环保性。在提出将起居室设于上层而下层空间用于睡眠的想法后,建筑师采用了中央庭院使所有空间形成空气对流,并基于自然采光和被动节能要求展示了不同楼层一系列的空间设计。
The clients, a family of 3, presented an ambitious program for their limited site, while stressing on its environmental credentials. After discussing the idea of switching the upper areas for living with the lower ones for sleeping, the architects presented a central ventilation yard inducing cross-ventilation in all rooms and a series of spaces on different levels designed around natural light and passive environmental design.
▼庭院与建筑,Courtyard and the building ©Hanna Briffa
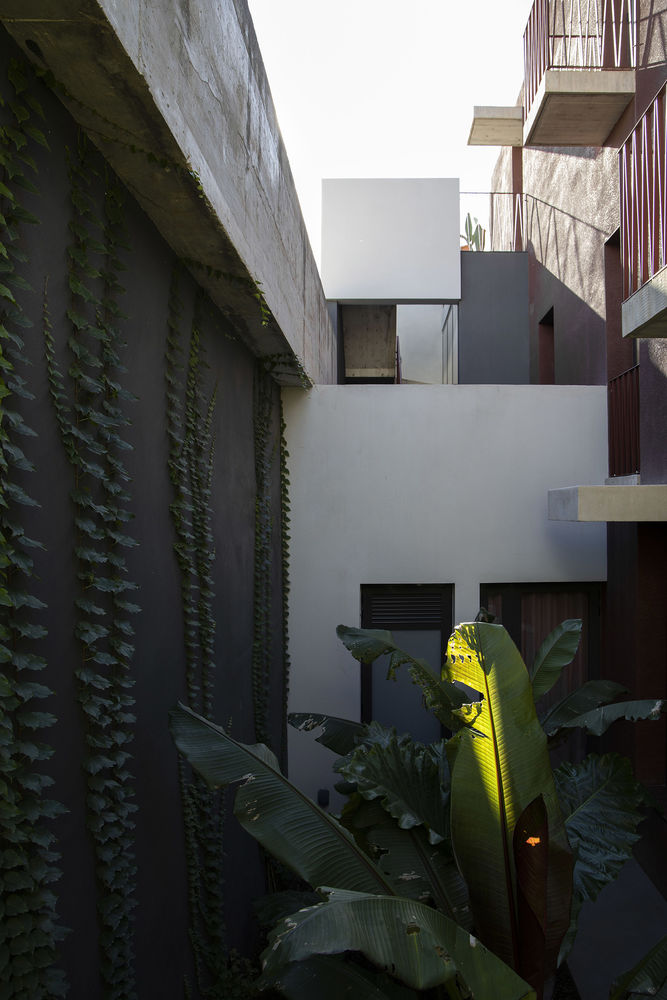
▼入口,Entrance ©Hanna Briffa
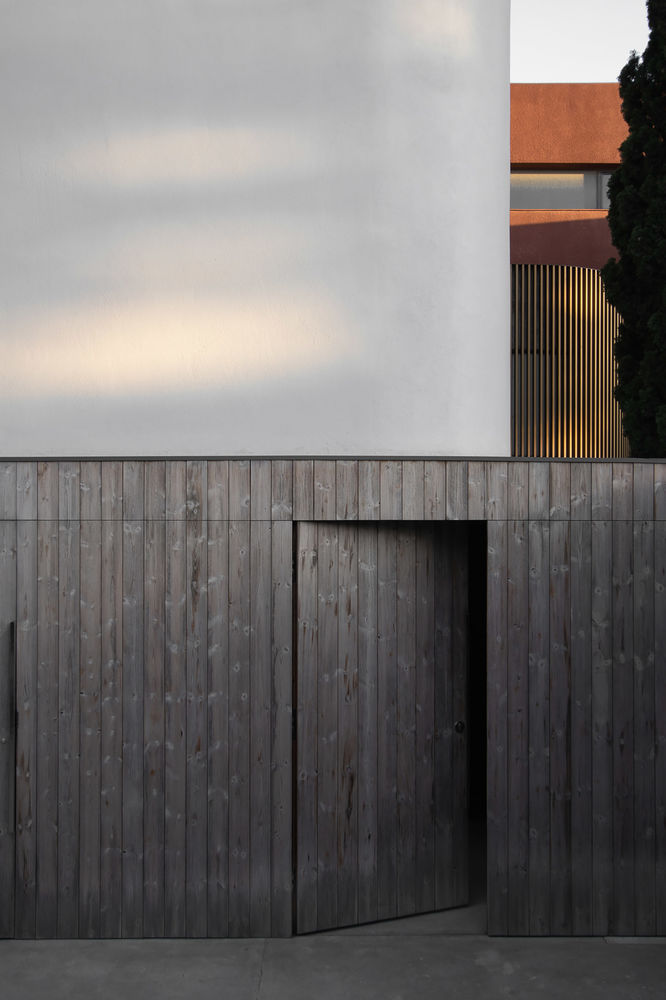
外表上,别墅蜿蜒的体量坐落于木纹混凝土台基上,环抱着令人印象深刻的柏树,整个建造过程中柏树得到了精心保护。朝南的红色部分带有由复古围栏点缀的细长窗洞,透过每个窗洞都可以俯瞰下面私密的庭院。一个白色封闭的混凝土体量包裹着主起居空间,而透过金色铝制格栅表皮覆盖的厨房能够俯瞰街道景色。
Externally, the house presents itself as a series of sinuous volumes sitting on a concrete-timber base, each hugging the impressive cypress tree which was meticulously protected during construction. The south-facing red block is punctured by narrow openings with retro-inspired railings, each overlooking an intimate yard below. A white windowless volume wraps the main living space, while gold-coloured aluminium louvres clad the central kitchen which overlooks the street.
▼外表皮,Appearance ©Hanna Briffa
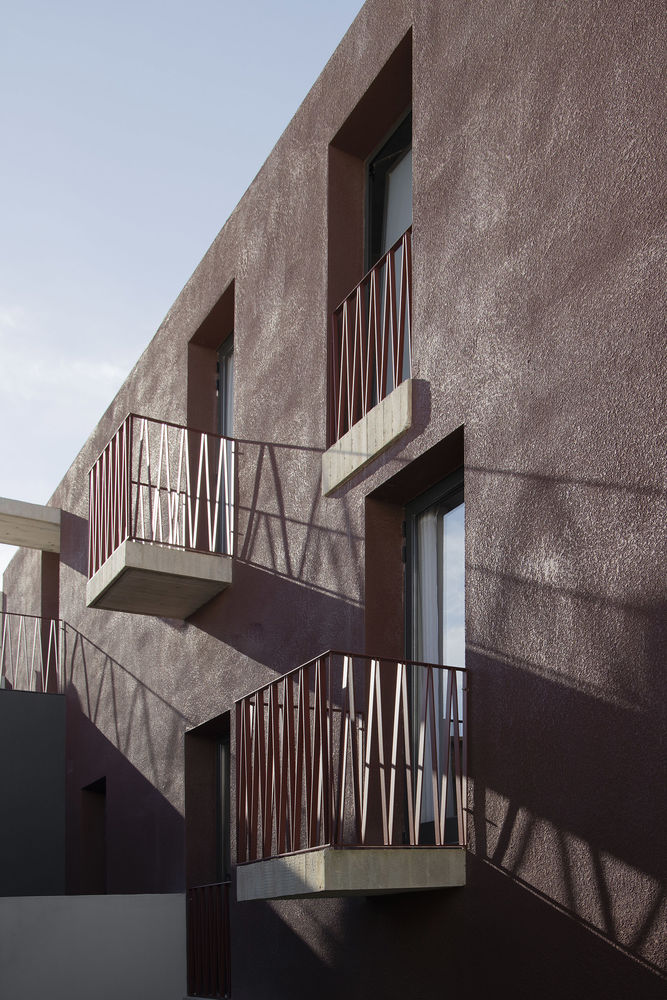
▼室外空间,Outdoor spaces ©Hanna Briffa
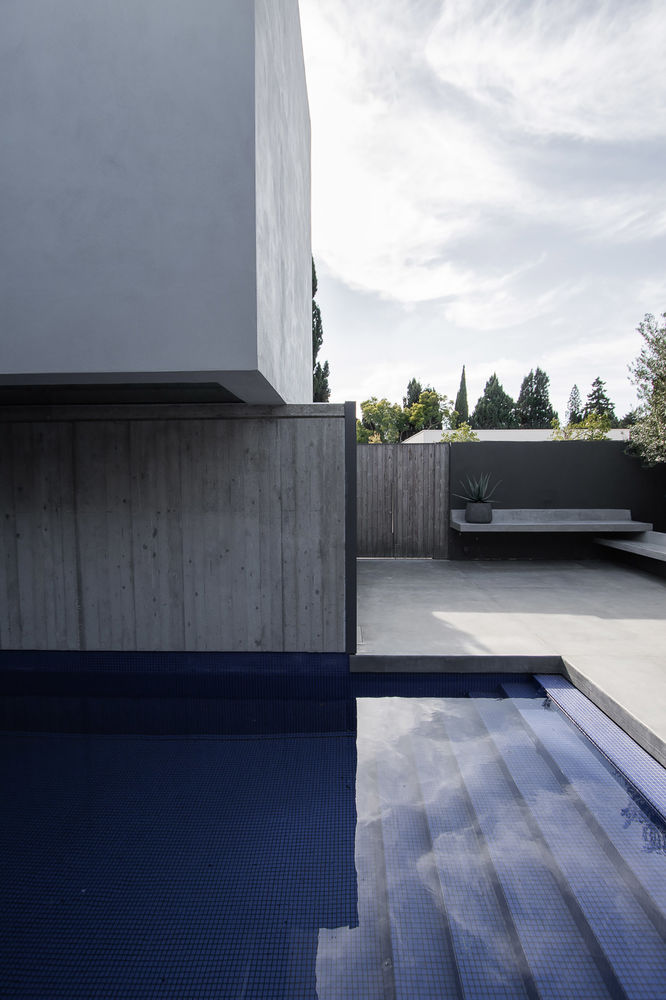
室内空间根据不同功能设置了多种高度,使内外形成引人入胜的光景。建筑的六个面均设有窗洞,正面,侧面,还有顶面和底面,将光线反射并带来意料之外的景色;比如在悬挑起居室中能够透过“楼板窗”俯瞰泳池。
The internal spaces enjoy different heights according to their function, each allowing a spirited shadow play inside and out. Apertures were placed on all six sides of the building – front, side top and bottom – to bring in reflected light, hidden and unexpected views; such as the ‘floor-window’ in the cantilevered living room that overlooks the pool.
▼起居室,Living room ©Hanna Briffa
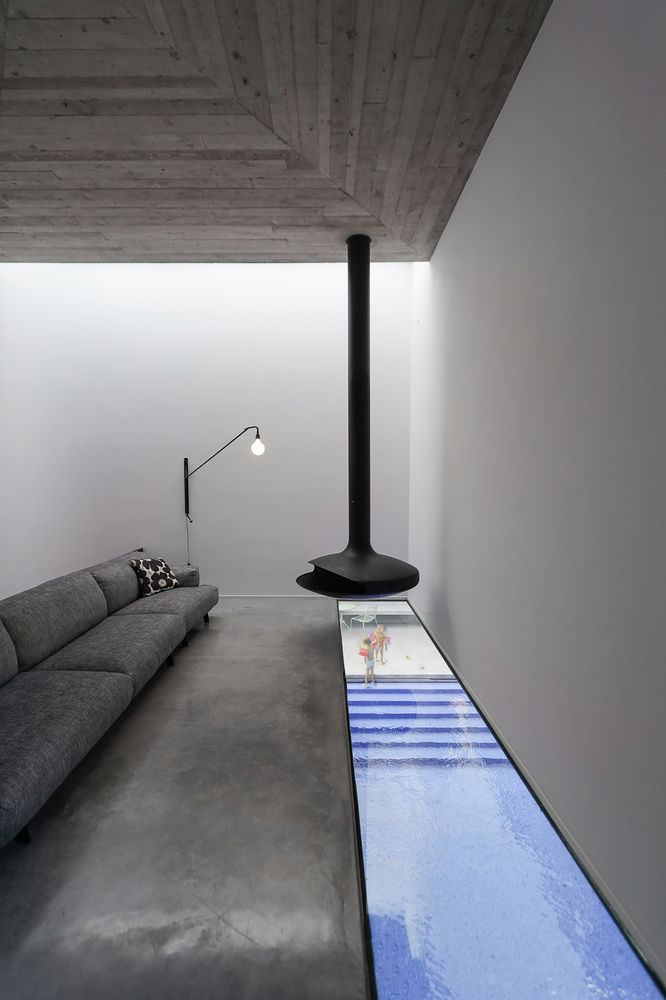
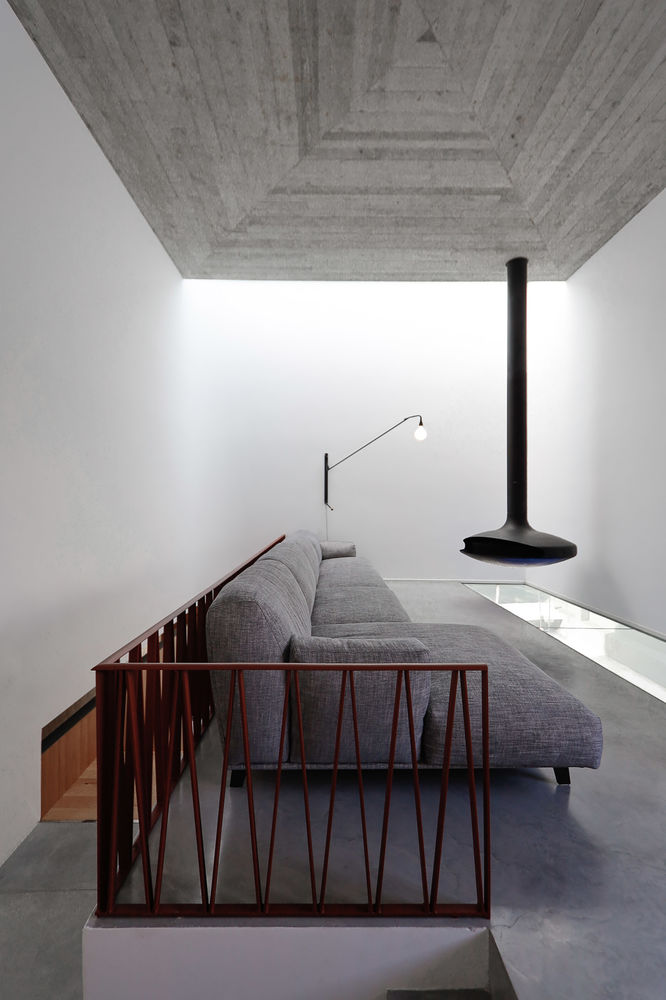
▼厨房,Kitchen ©Hanna Briffa
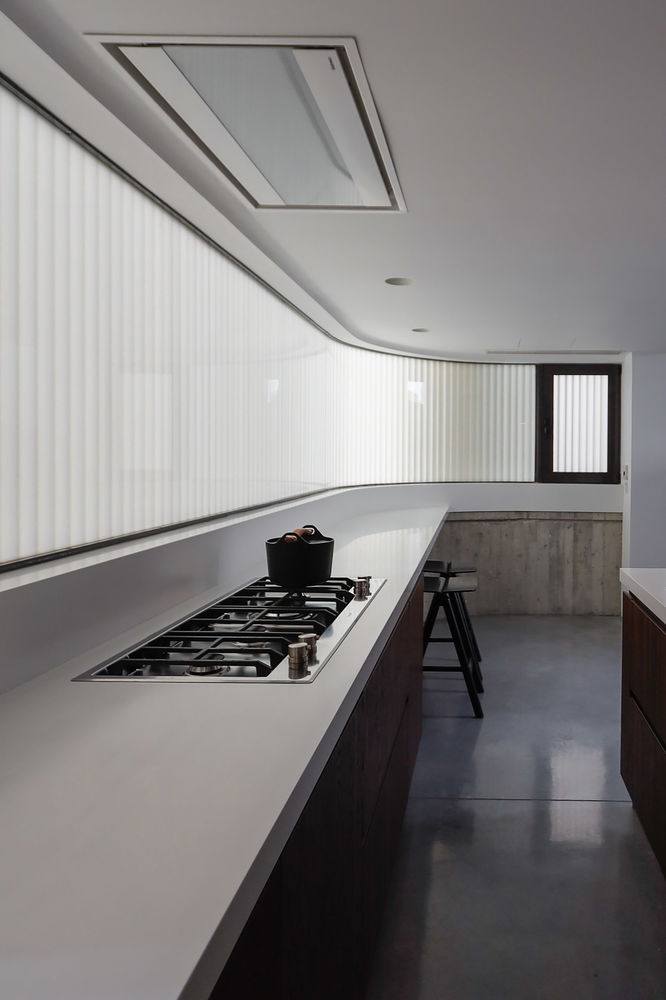
▼铝格栅光影,Shadow and light of the aluminum louvre ©Hanna Briffa
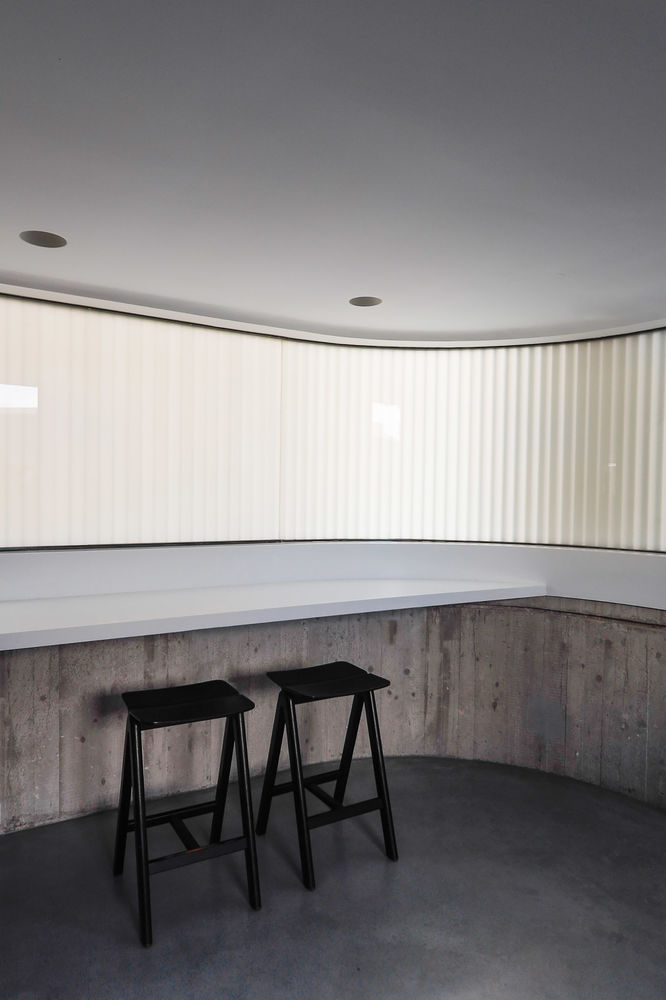
Saudade别墅受现代主义体量和质感启发,同时又基于地中海气候的保温舒适性而建造,永恒不变的建筑成功捕获了该地区真正的场所精神。
Inspired by modernist volumes and textures, while built around thermal comfort suiting its Mediterranean setting, the timeless Villa Saudade manages to capture a true sense of place.
▼卧室,Bedroom ©Hanna Briffa
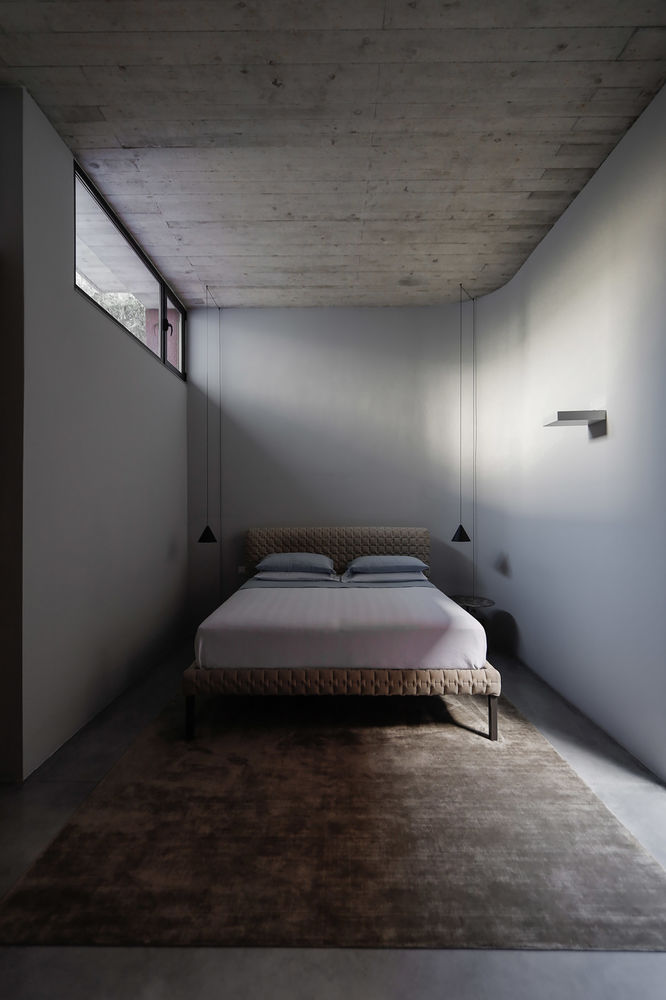
▼卧室景观,Views of the bedroom ©Hanna Briffa

▼楼梯,Staircase ©Hanna Briffa

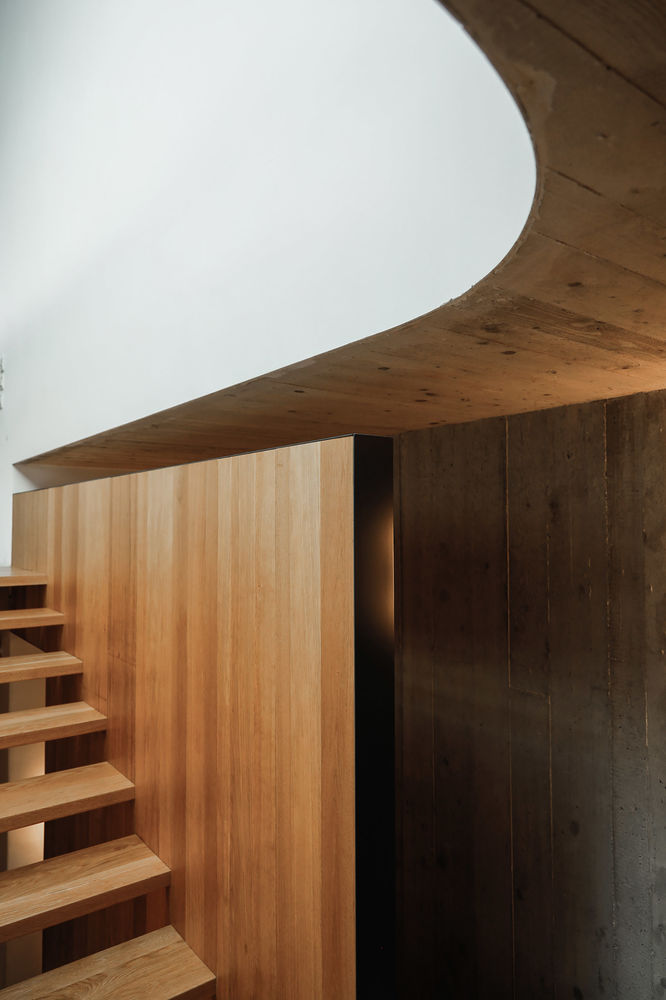
▼底层平面,Lower floor plan ©chris briffa architects
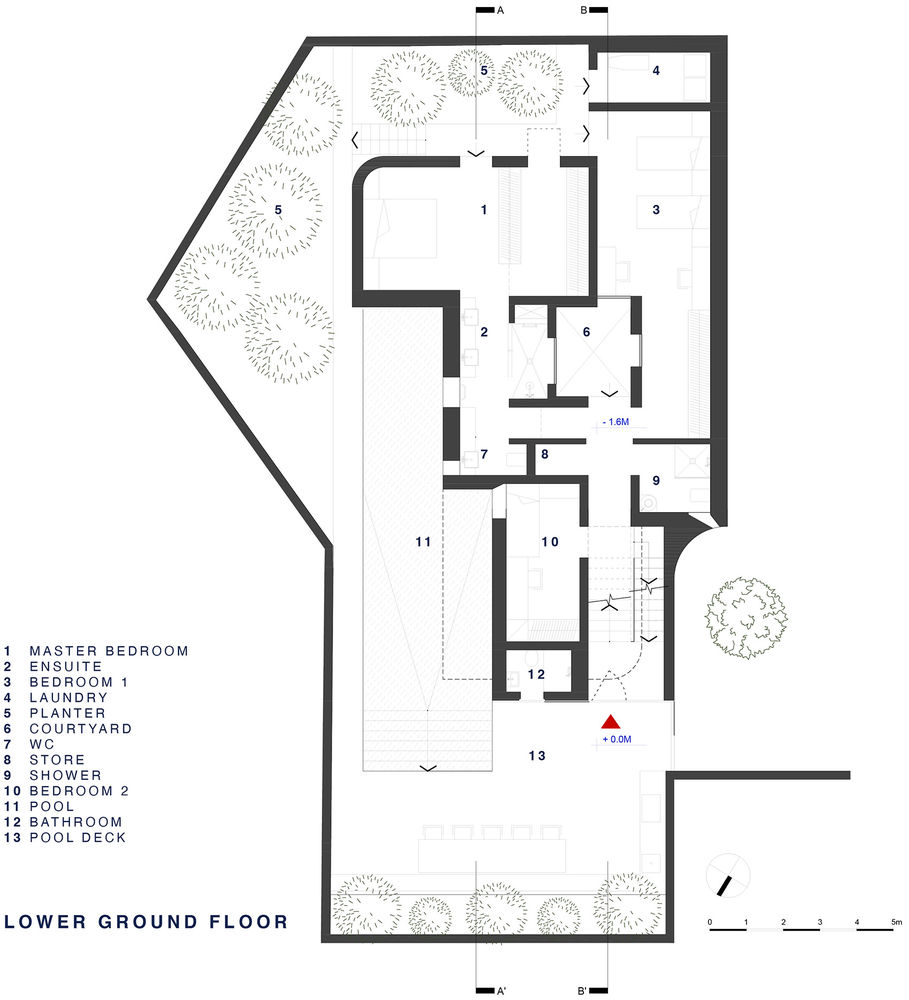
▼上层平面,Upper floor plan ©chris briffa architects
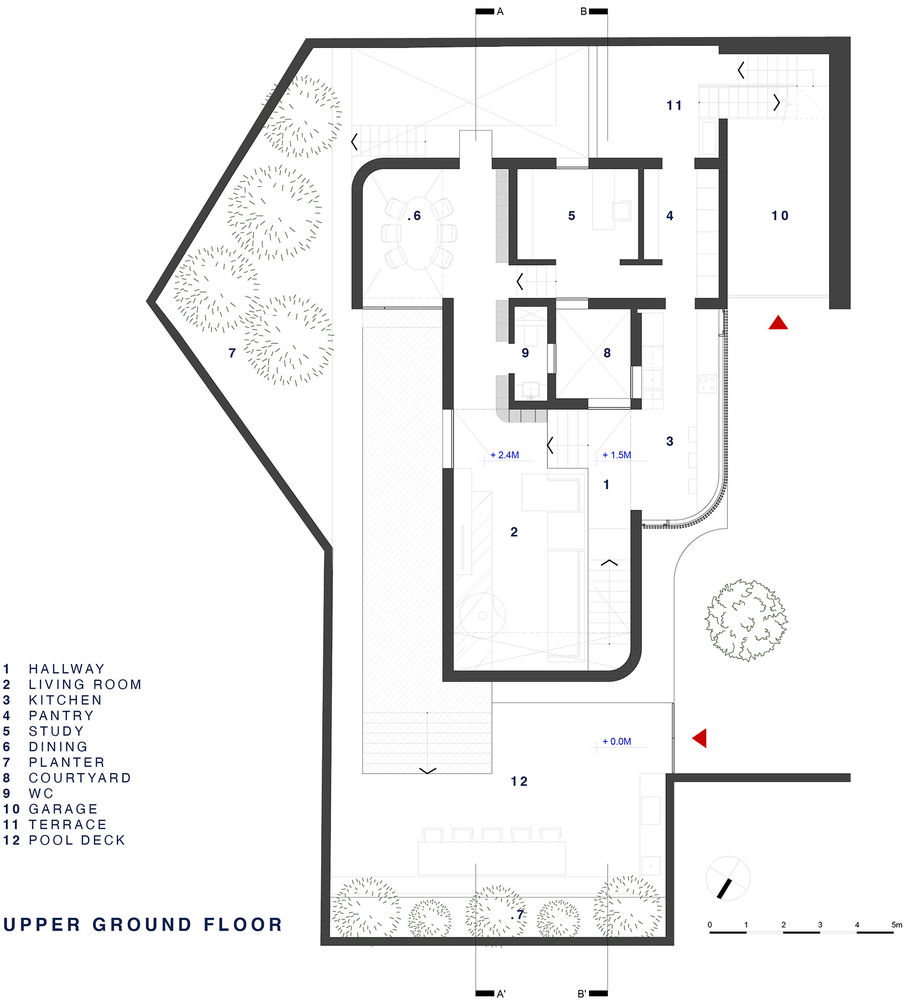
▼一层平面,First floor plan ©chris briffa architects
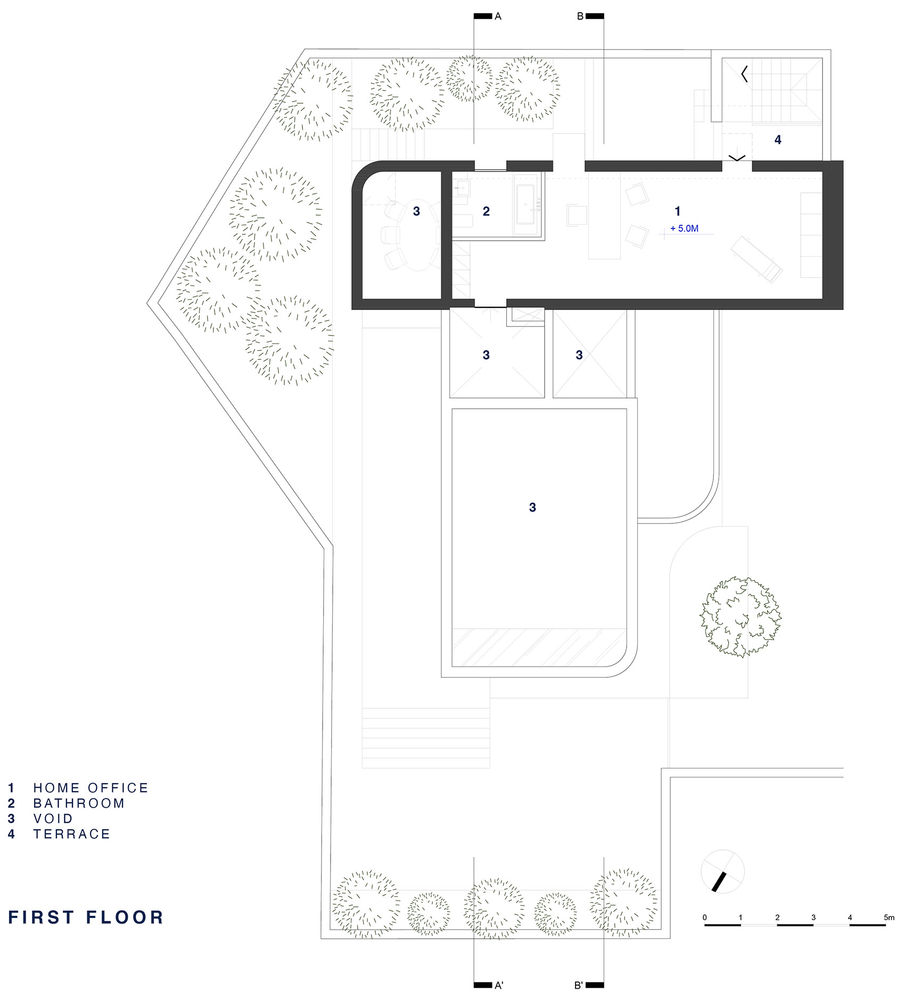
▼剖面A-A’,SectionA-A’ ©chris briffa architects
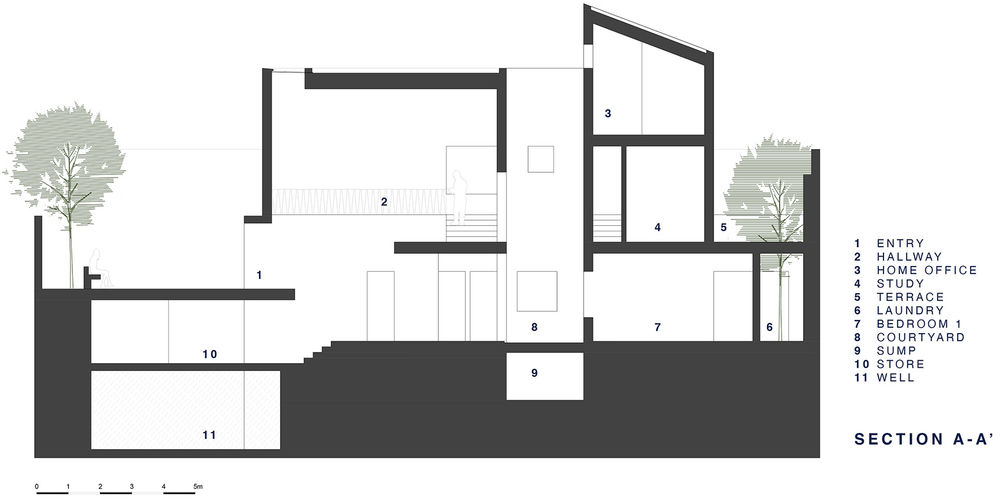
▼剖面B-B’,SectionB-B’ ©chris briffa architects
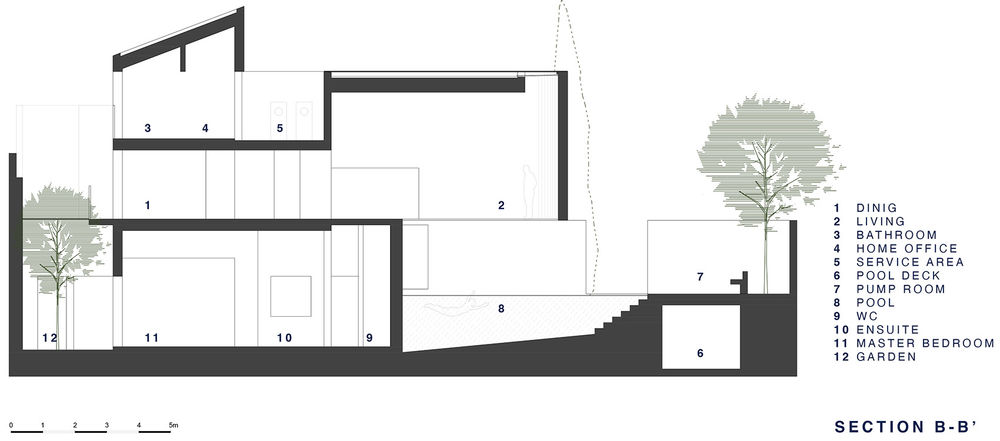
Project size 300 m2 Site size 350 m2 Completion date 2020 Building levels 3 Project team: chris briffa architects
