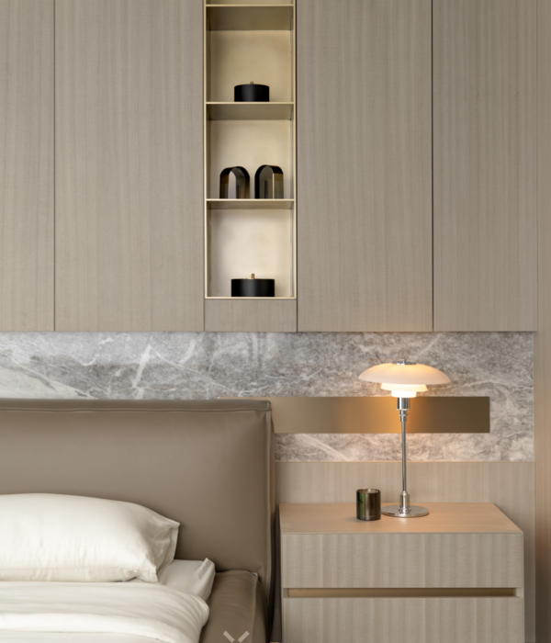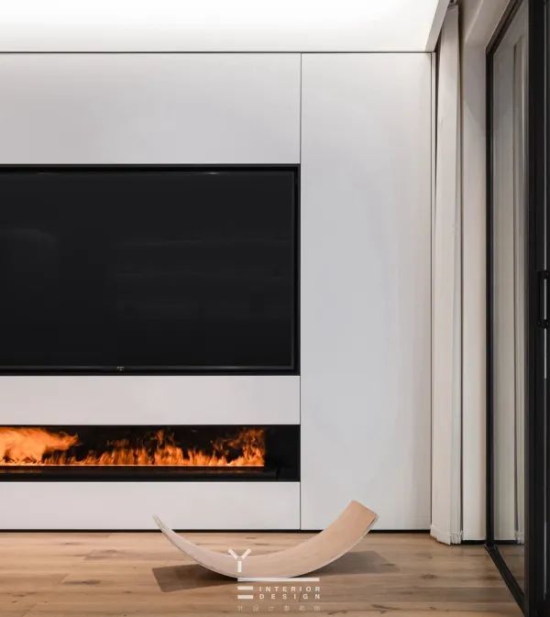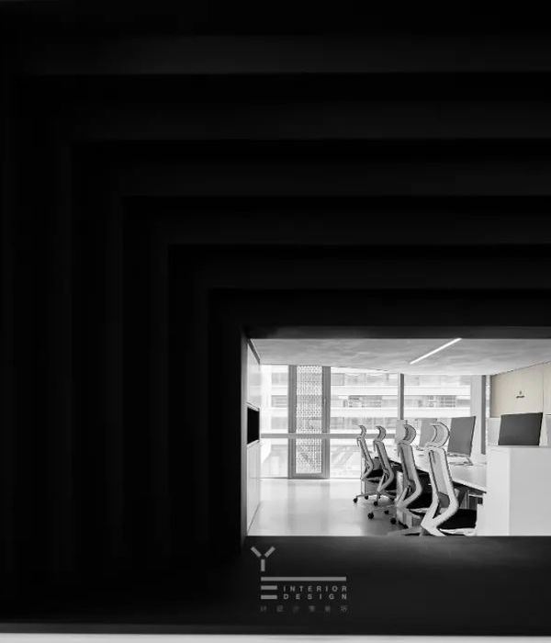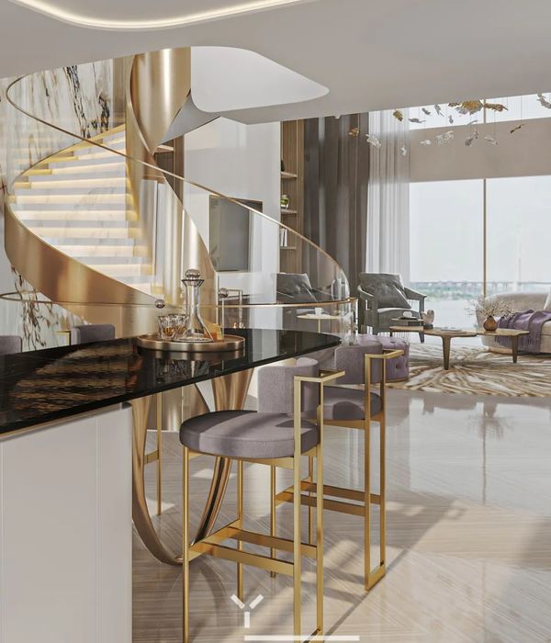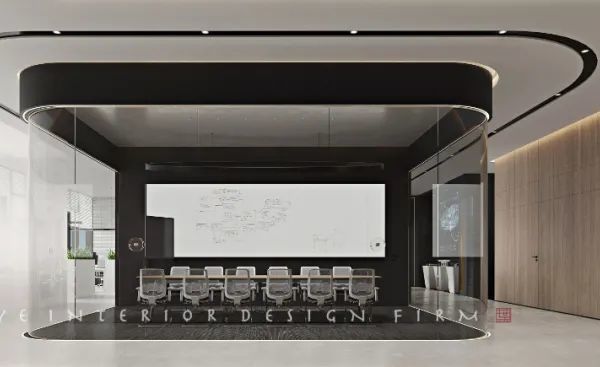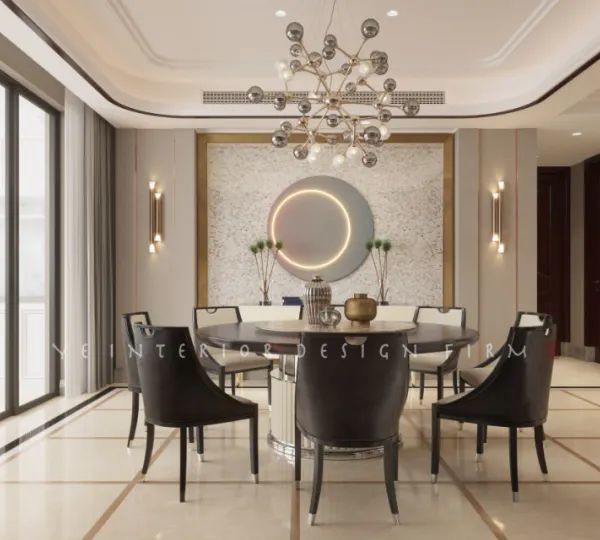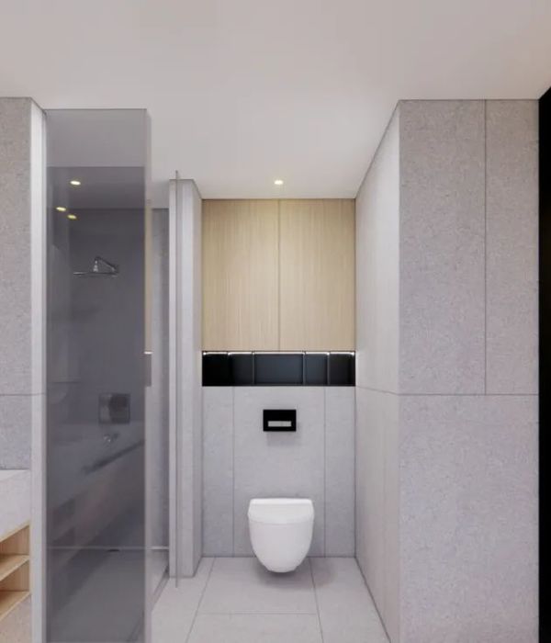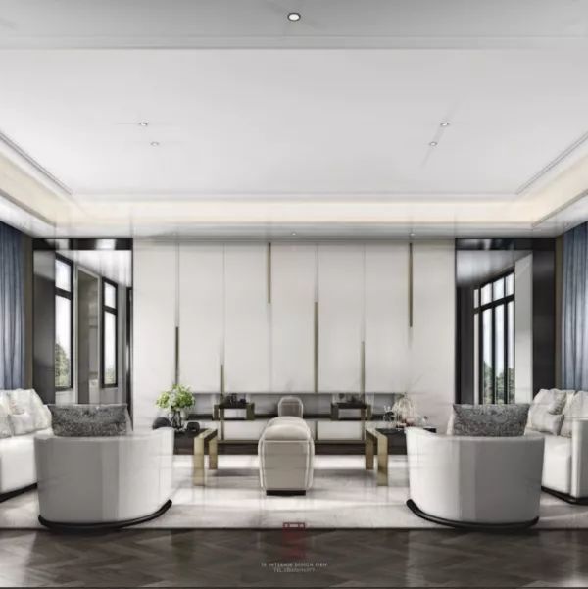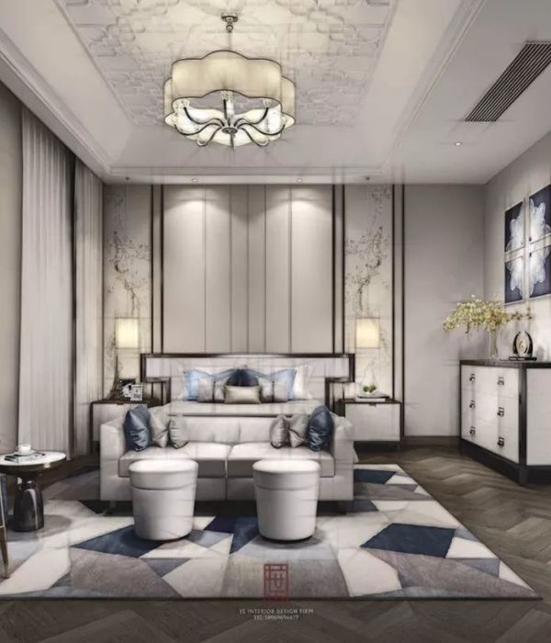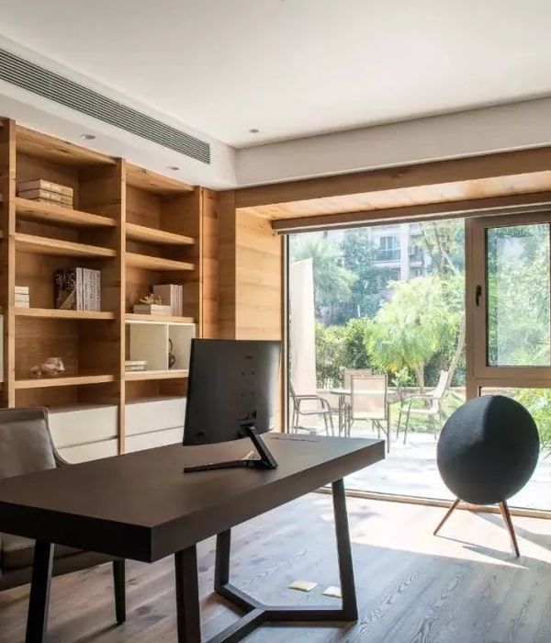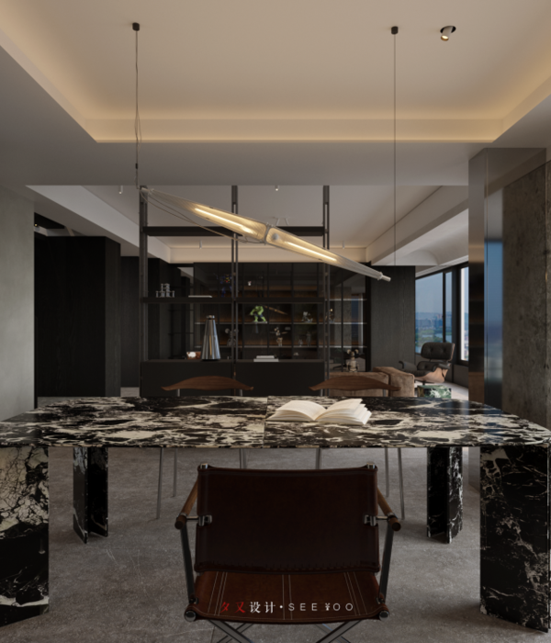伦敦共享生活空间新地标 | High Street House
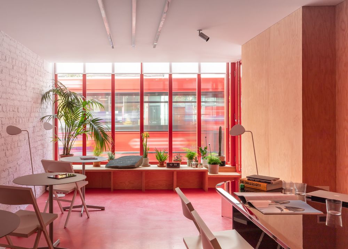
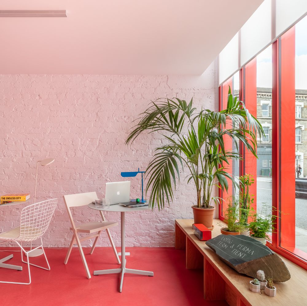
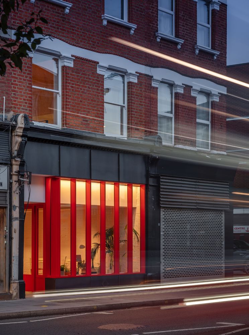
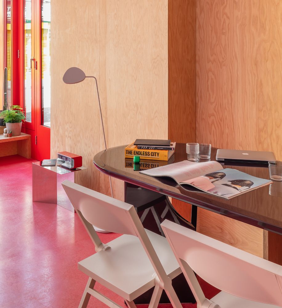
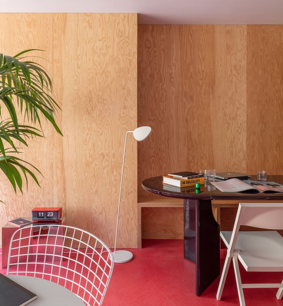
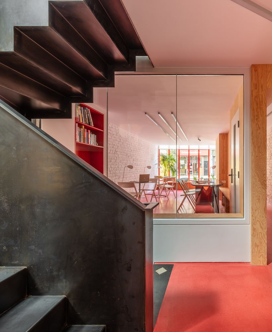
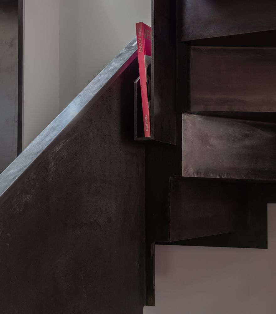
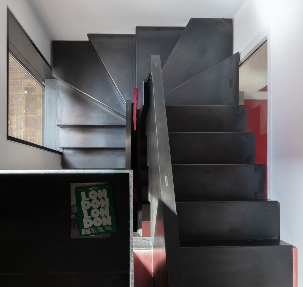
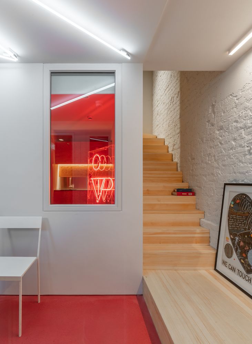
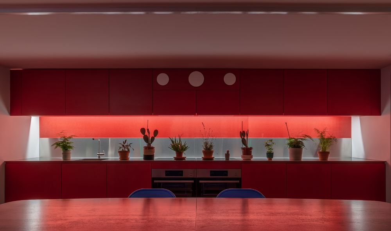
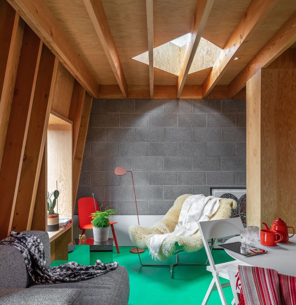

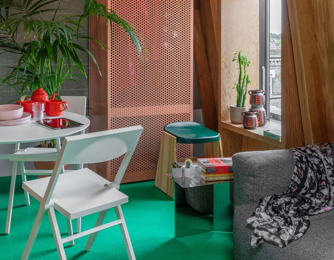
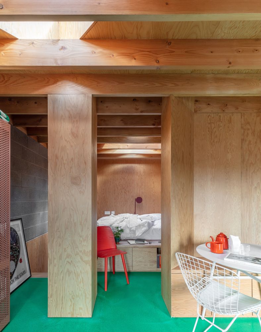
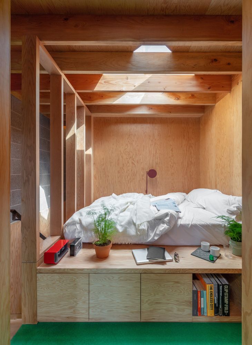
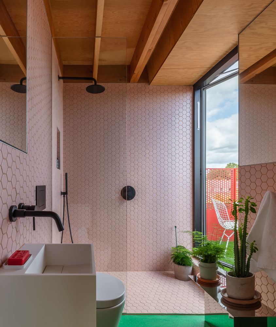
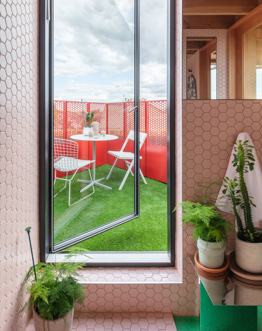
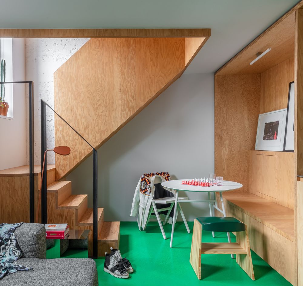

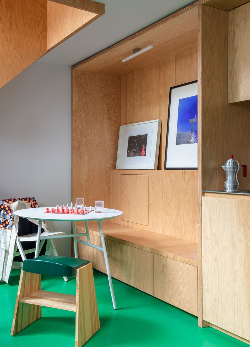
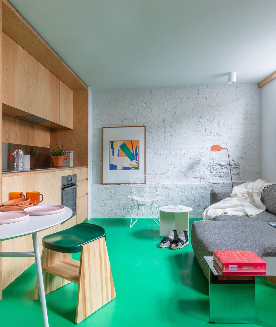
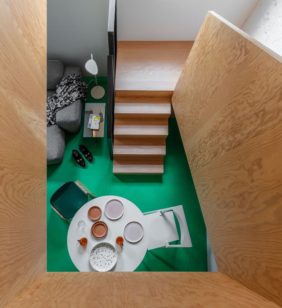
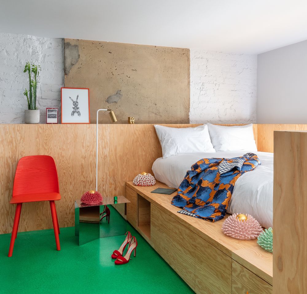
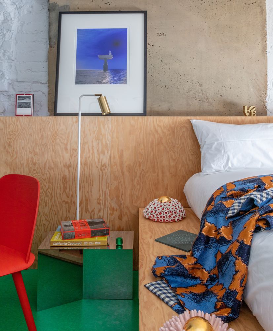
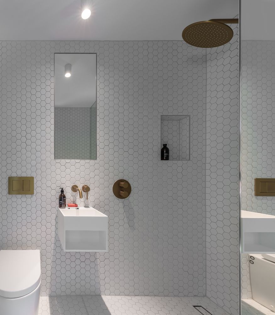
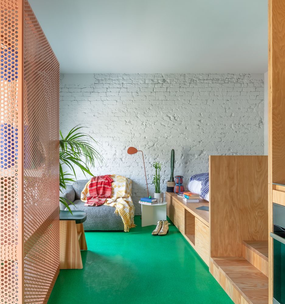
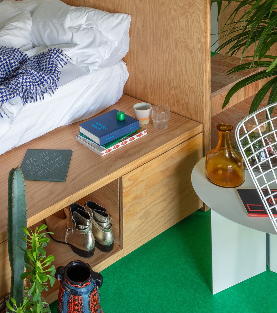
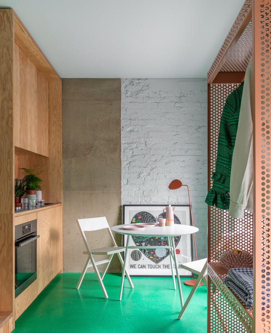
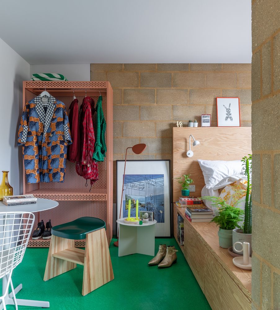
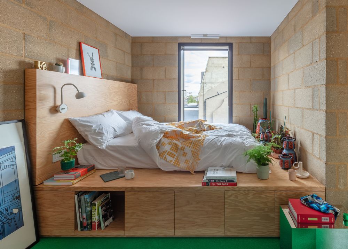
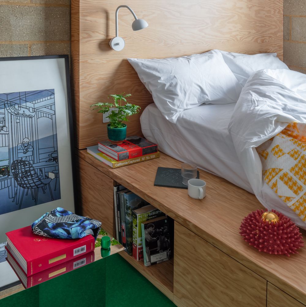
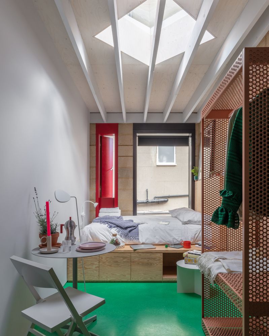
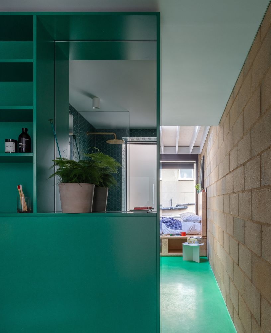
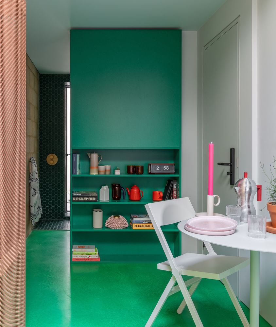
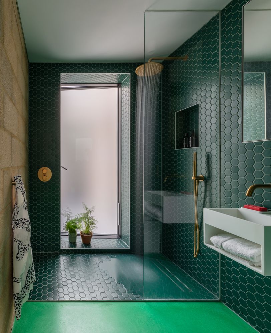
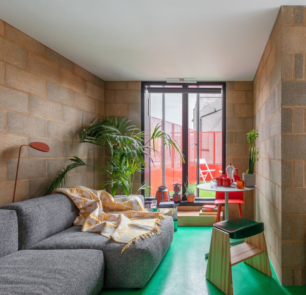
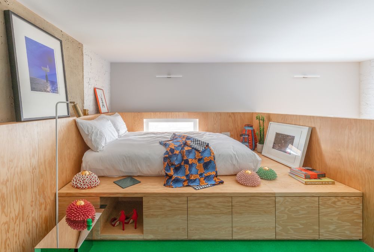
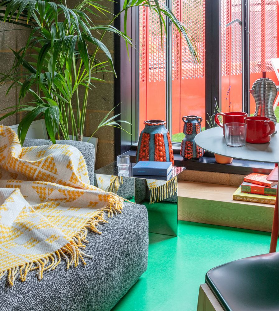
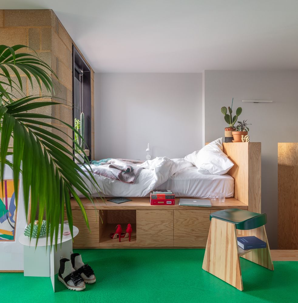
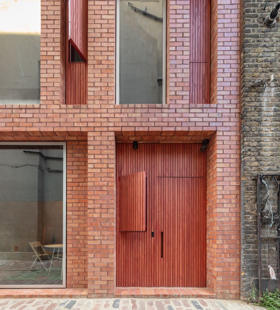
Noiascape have completed High Street House, the latest addition to the network of spaces providing modern, design-led, co-living buildings across London. Noiascape is an integrated organisation, working at the interface between design, development and the operation of space. High Street House has been designed and developed by Noiascape Studio with Teatum & Teatum architects.
High Street House provides a unique collection of studios and apartments for rent on short and long stays. The House is organised to allow members to live, work and socially interact all from one location, removing the need to commute to work daily. Each private space is connected to a series of shared spaces. A co- working lounge and flexible event spaces are located at ground floor. Visually the co-working lounge is connected to the circulation routes through large areas of glazing. This openness creates visual interaction between spaces and facilitates incidental encounter. A central steel staircase has a micro library built into the handrail, encouraging members to connect over books they have shared. Shared spaces will be curated by Noiascape with a focus on learning and cultural events. Noiascape will use collaborations, commissions and joint ventures to provide a diverse range of content that can be accessed by members that live in building and by those that live locally. Throughout, spaces are defined by vibrant material contrasts. Pigmented concrete floors, black milled steel stairs along with bespoke hand-made kitchens & beds are crafted from Douglas fir, creating a unique set of interiors, intended to elevate the everyday rituals we all share.
Noiascape studio have designed and developed key pieces of furniture within the private spaces. Oversized beds, formed from Douglas Fir and handmade in the UK, are conceived as an open landscape facilitating rest, work, entertainment, learning & reflection. The design responds to a Noiascape’ research project that assessed how we use space in modern rental apartments. The research revealed that mobile technology has allowed the bed to be the most used space in the home. So Noiascape have designed a bed that can be a stage for modern living - a space that can be a refuge from the city.
Mobile storage units, formed in perforated laser cut steel form a visual and sculptural object within the apartments. Their mobility allows spaces to change as the unit is relocated, allowing guests the flexibility to create different spatial organisations to suit their everyday needs. Noiascape will continue to develop limited edition furniture runs in collaboration with young British Designers. Creating spaces that are expressive and bespoke and in doing so supporting young talent. Limited edition furniture will shortly be available online.
The project is the continuation of Noiascape’s development of the Co-Living typology. Innovating new models for how we can live in cities while responding to the structural change the shared economy provides. Noiascape see Co-Living as a new spatial typology that can extend the concept of home, to make social interaction part of the every day experience of the place you live. Suddenly home is not just a spatial concept defined by privacy – High Street House extends the concept of home, from a single private space, to a private space connected to a network of people, community and experiences – allowing your home to be connected to something bigger and more social that extends beyond your front door.


