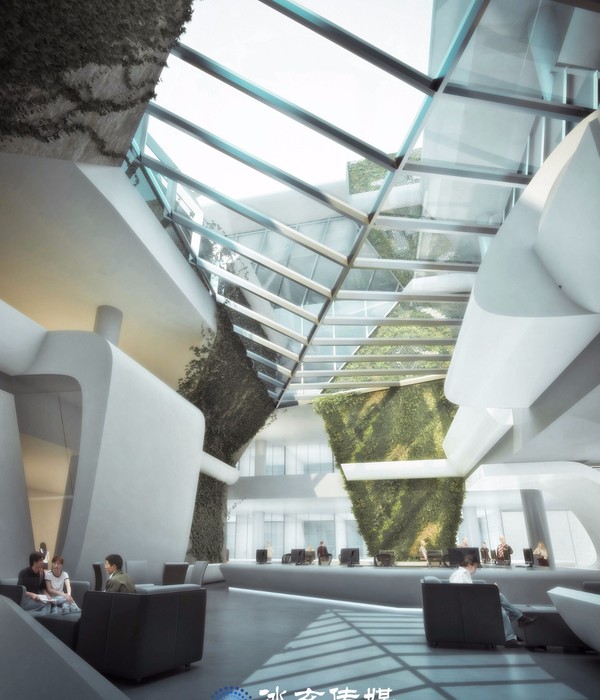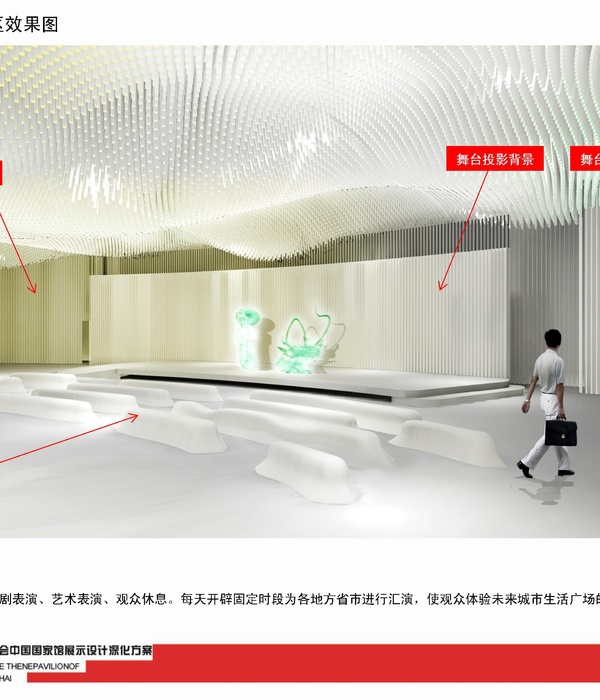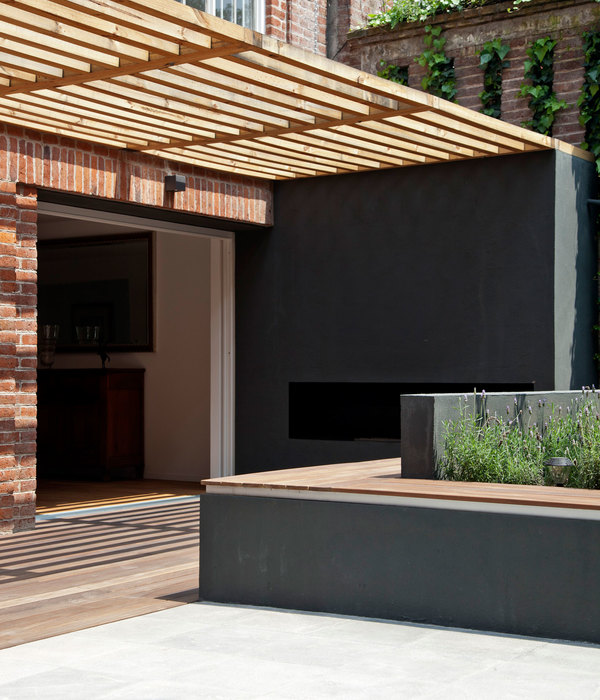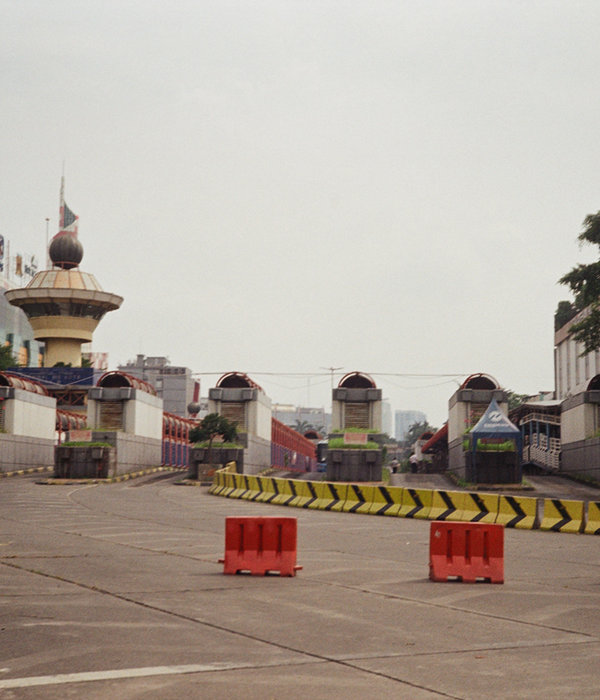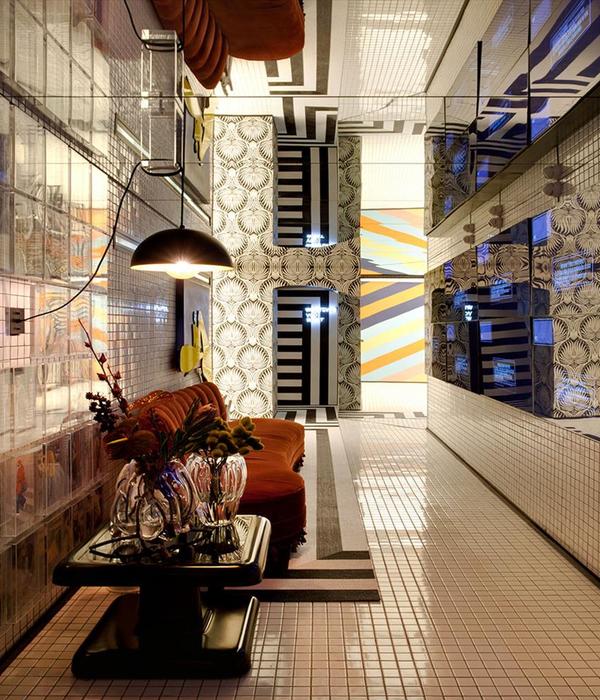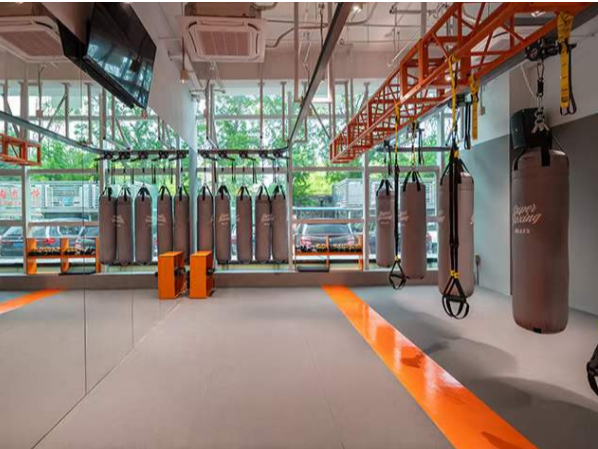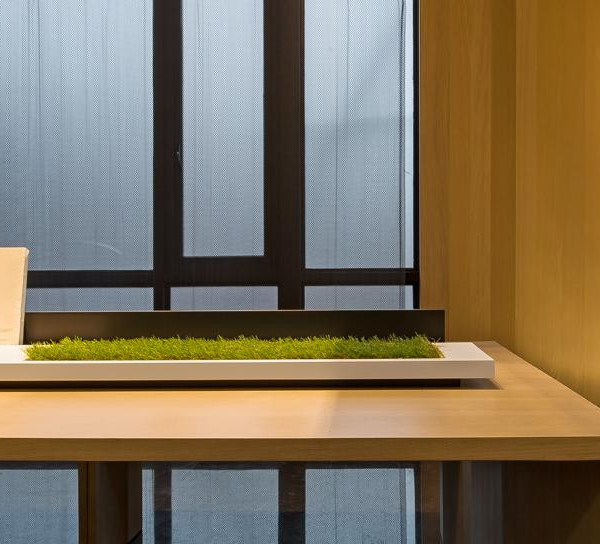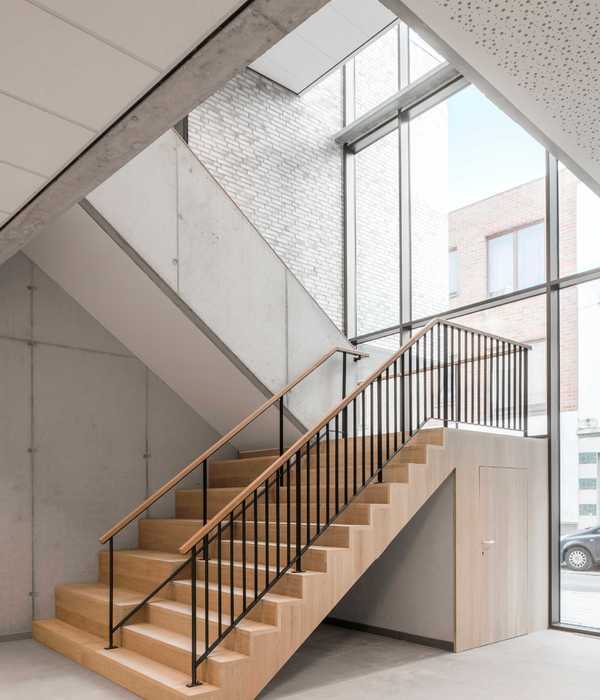▲
更多精品,点击
关注
“
搜建筑
”
作为米奈斯区发展的重点项目,体育馆被写成一个蜿蜒的建筑,在景观尺度上以一种姿态将整个项目统一起来。该项目由三个主要元素组成:多功能运动区、身体表达室和服务区。在多运动区的高体量周围组织成阶梯环,正交分区确定了每一侧的用途,部门在有或没有公众的情况下都可以轻松练习。从地面过渡,分级阅读尺度,最大限度地减少建筑物的垂直度,并软化与环境的关系。
Key project in the Minais district’s development, the sports hall is written as a winding that unifies the entire programme in a gesture on the landscape scale. The project is composed of three main elements: the multi- sports area, the bodily expression room and the service areas. Organised in a stepped ring around the high volume of the multi-sports area, the orthogonal partition determines a use on each side and sectors easily practices with or without public. The transition from the ground, grading the reading scales, minimises the verticality of the building and softens the relationship with the environment.
建筑系统基于底层混凝土的墙壁和地板。新兴的体量由金属框架制成,横梁在多功能运动区达到 40m。带有外部绝缘层的三层表皮构成了一个统一的外壳。立缝覆层由以可变水平线铺设的和不透明铝板组成。在这个单一的覆层中,主入口和露台立即成为主要元素。
The construction system is based on a ground floor level in concrete for walls and floors. The emerging volumes are made of metal frame with beams reaching 40m in the multi-sports area. A triple-skin façade with external insulation constitutes a uniform envelope. The standing seam cladding is composed of perforated and opaques aluminium sheets laid in variable horizontal lines. In this unitary cladding, the main entrance and the terrace are immediately revealed as major elements.
该项目以安静明亮的色调书写,营造出内外平静祥和的氛围。
The project is written with quiet and bright tones created calm and serene atmospheres both inside and outside.
俱乐部、体育协会和学校团体位于一楼,而观众则被安排在一楼。一个大楼梯将公众引向看台和接待区。
The clubs, sports associations and school groups are located on the ground floor, while the spectators are installed on the first floor. A large stairway leads up the public to the stands and to the reception area.
接待室采用玻璃窗,通向多功能运动区,并通过一扇由无障碍露台延伸出的长窗朝向公园。
The reception room, generously glazed, is open both to the multi-sports area and toward the park through a long window extended by an accessible terrace.
区位图
首层平面图
二层平面图
剖面图
细部节点
建筑师:Bohuon Bertic Architectes
地点:法国
年份:2021
更多精品 校园建筑
▼点击关注
获取更多新内容、新知识
本资料声明:
1.本文为建筑设计技术分析,仅供欣赏学习。
2.本资料为要约邀请,不视为要约,所有政府、政策信息均来源于官方披露信息,具体以实物、政府主管部门批准文件及买卖双方签订的商品房买卖合同约定为准。如有变化恕不另行通知。
3.因编辑需要,文字和图片无必然联系,仅供读者参考;
—— 作品展示、直播、
访谈、
招聘
——
搜建筑·矩阵平台
合作、宣传、投稿
联系
推荐一个
专业的地产+建筑平台
每天都有新内容
{{item.text_origin}}

