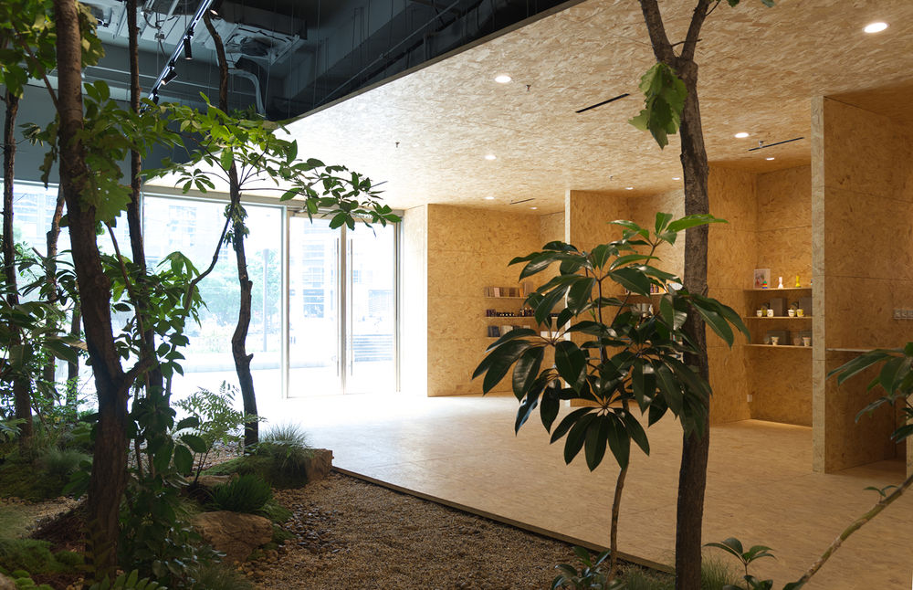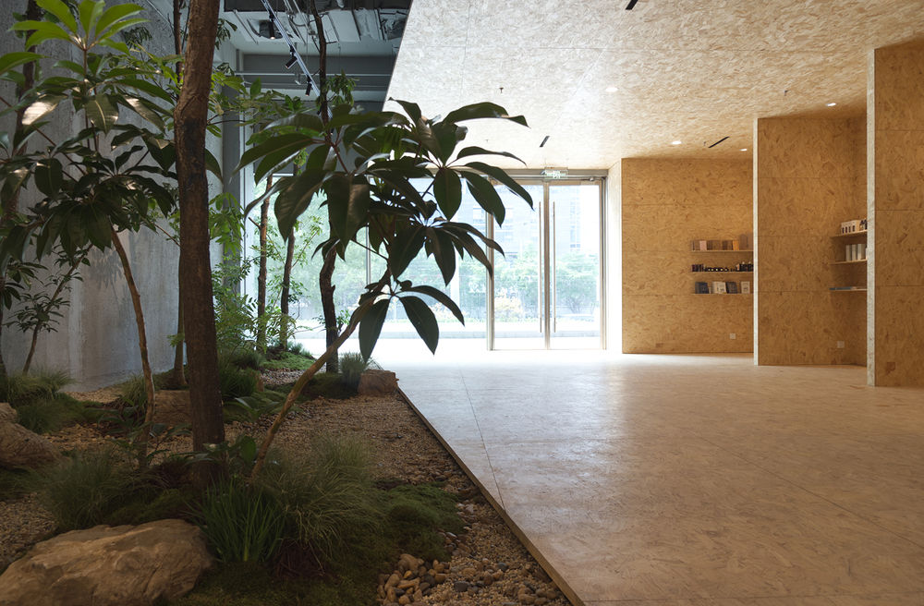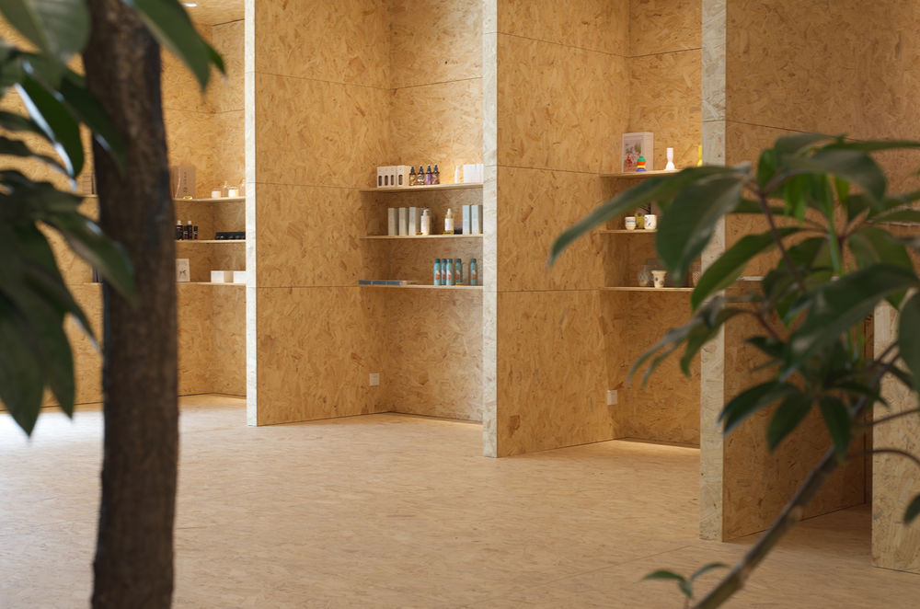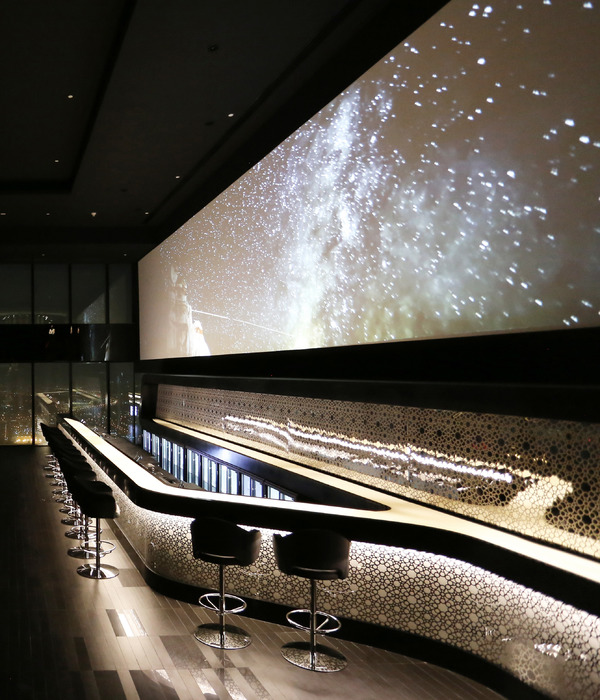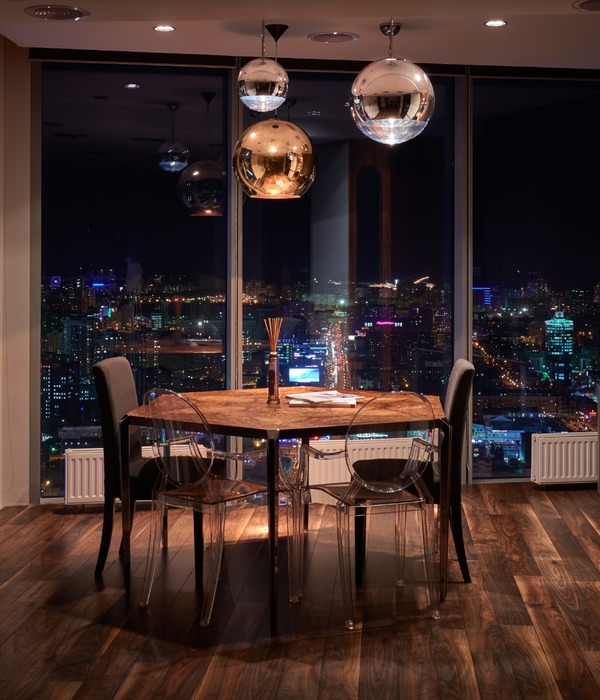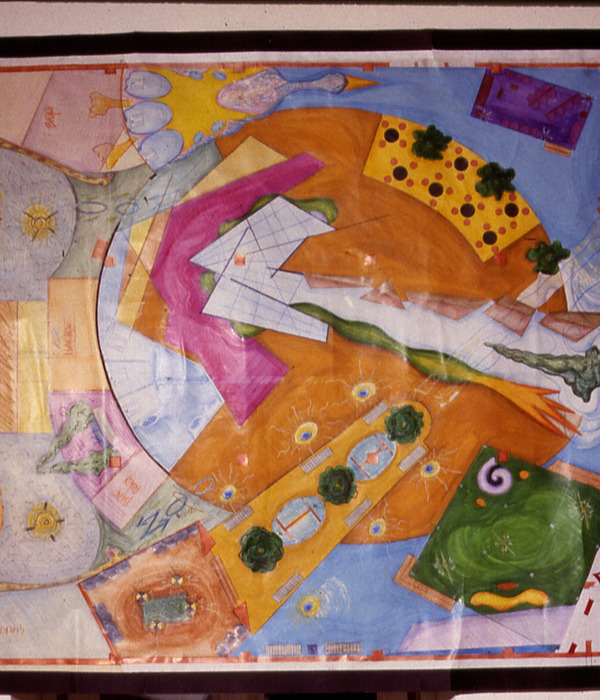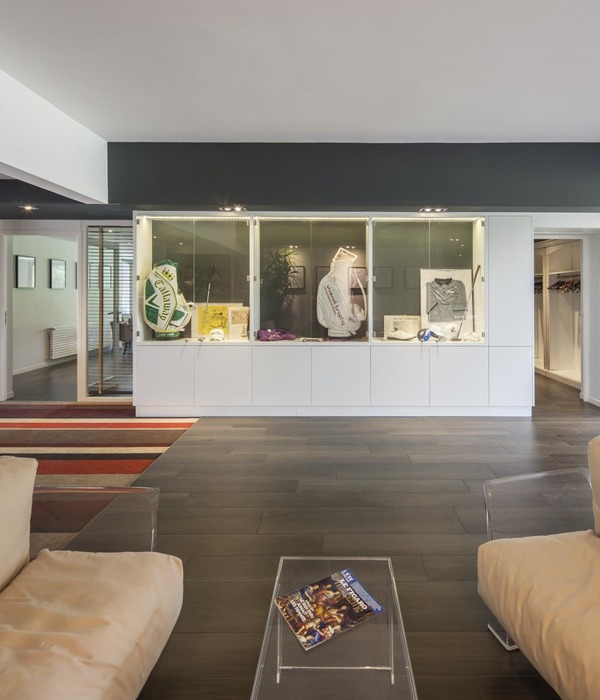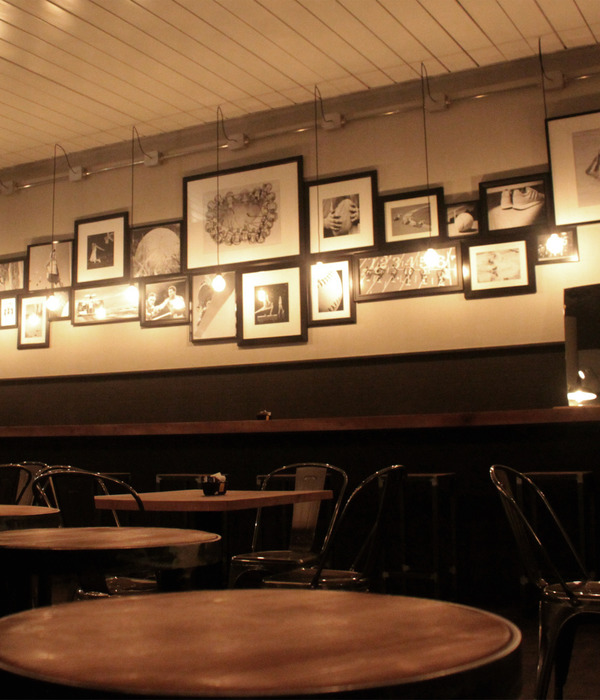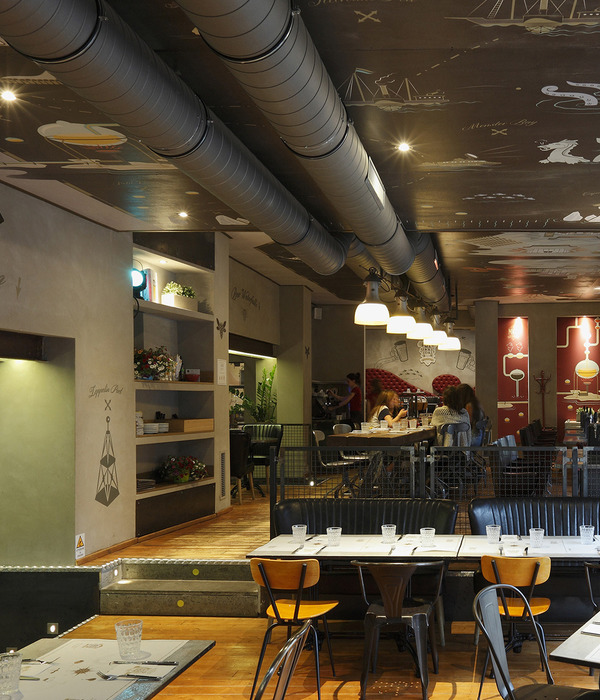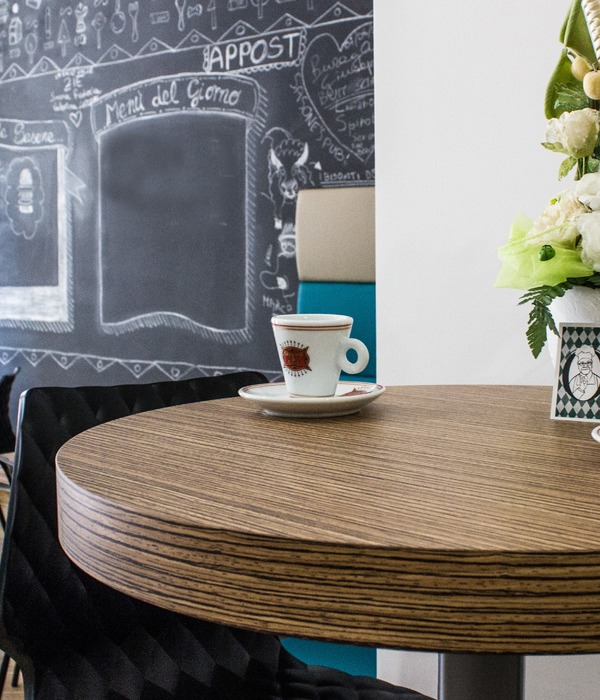Longhas Origins Shop,北京 / 自然组建筑事务所
LOHAS是以健康可持续的生活方式为主旨的现代杂志媒体,Longhas Origins Shop作为LOHAS的线下实体商店也是对这一生活方式的延续。所有售卖品牌产品均为生态可持续产品,让环保更加深入人们的日常生活。
LOHAS is a modern magazine media aimed at proposing healthy and sustainable lifestyle. As an offline physical store of LOHAS, Longhas origins shop is also a continuation of this lifestyle. All brand products sold are ecologically sustainable ,which makes environmental protection go deeper into people’s daily life.
▼空间概览,Overall of space ©ING Architecture Studio
设计以人和自然和谐共生为切入点,寻找山脚村落的那种边界空间形态,人们与山林相互影响又相互依靠。于是将空间一分为二,一半是有屋檐的人居环境空间,一半是自然的野生景观空间;斜切的分界线则表达了人与自然的冲突与融合;主材上选用欧松板,具有很高的环保性能。
▼轴测图&剖透视,Axonometric & sectional perspective ©ING Architecture Studio
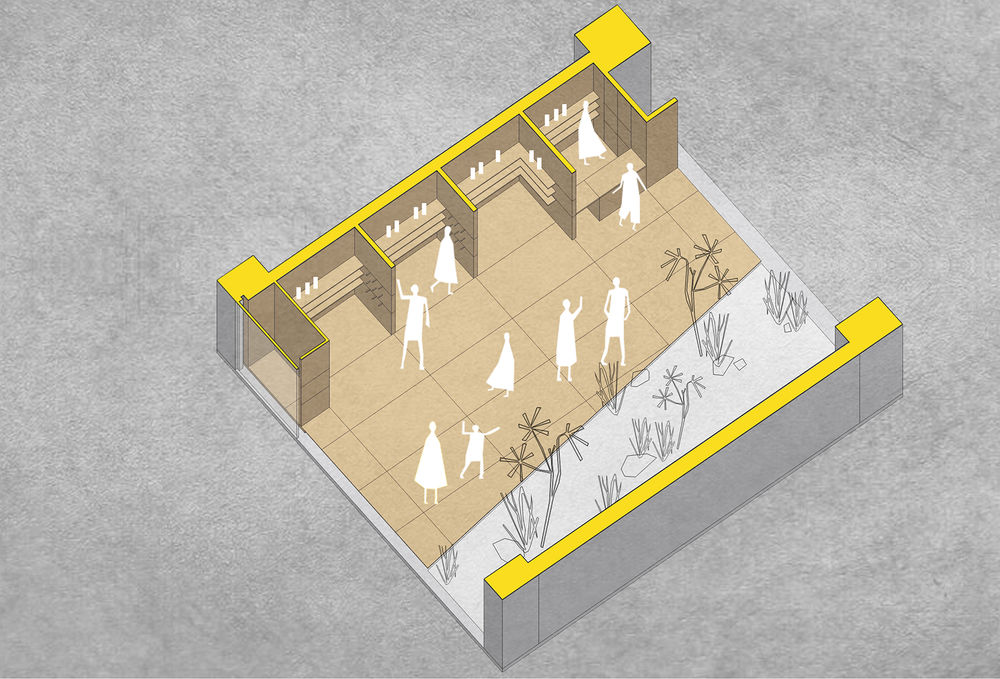
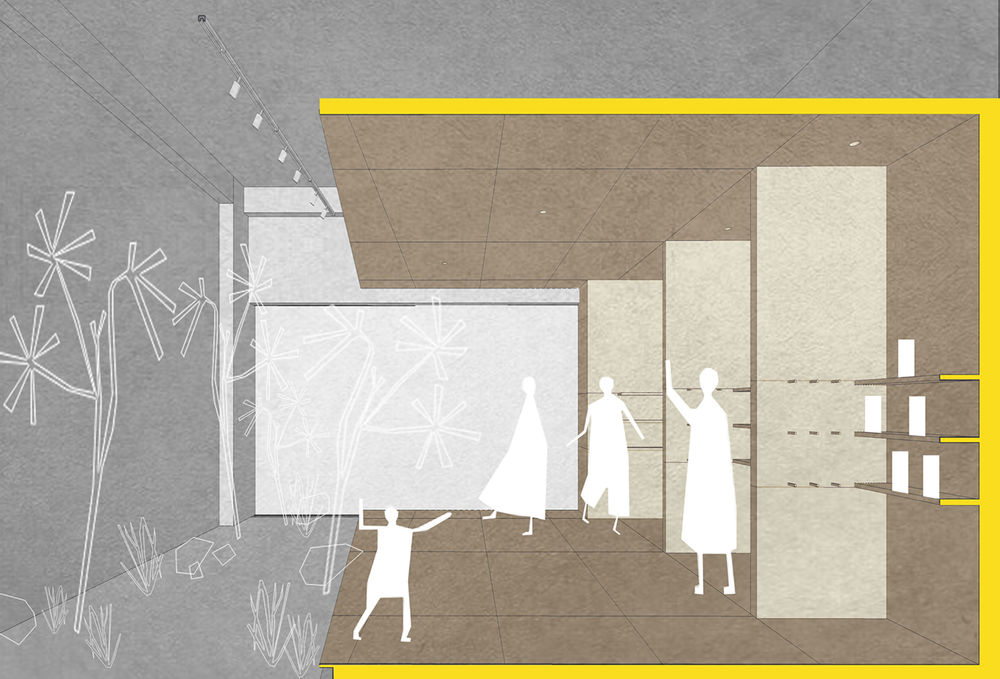
The design takes the harmonious coexistence between human and nature as the starting point, looking for the boundary space form of the village at the foot of the mountain, people and forests affect and rely on each other. Therefore, we divide the space into two parts, one half is the living environment space with eaves, and the other half is the natural wild landscape; The oblique dividing line expresses the conflict and integration between human and nature; OSB board is selected as the main material, which has high environmental performance.
▼入口,Entrance ©ING Architecture Studio
▼空间一分为二,The space is divided into two parts ©ING Architecture Studio
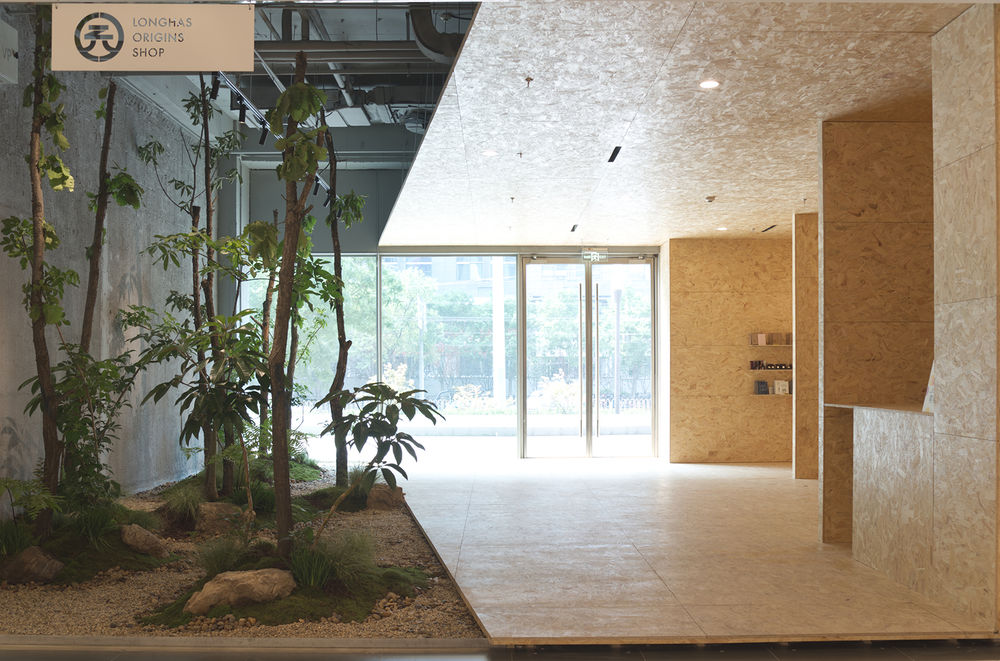
▼自然的野生景观空间,The natural wild landscape ©ING Architecture Studio
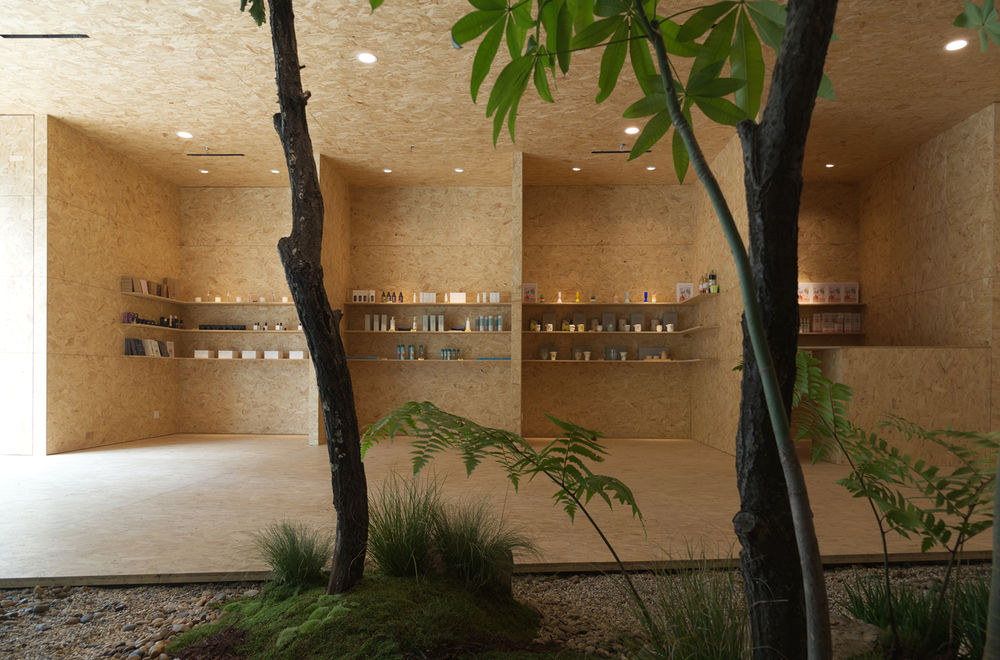
▼有屋檐的人居环境空间,The living environment space with eaves ©ING Architecture Studio
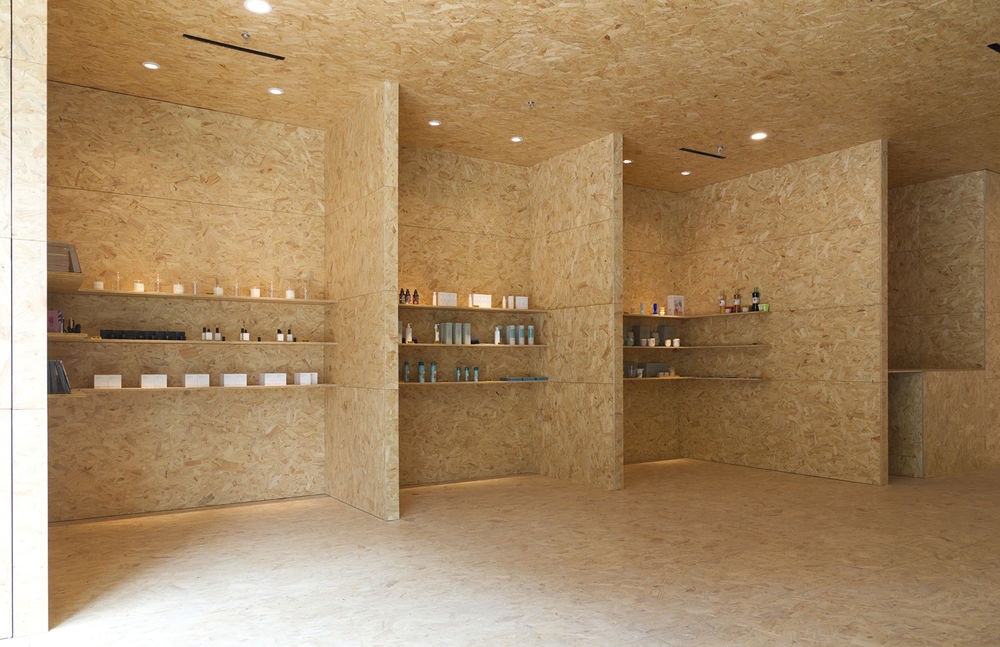
▼欧松板,OSB Board ©ING Architecture Studio
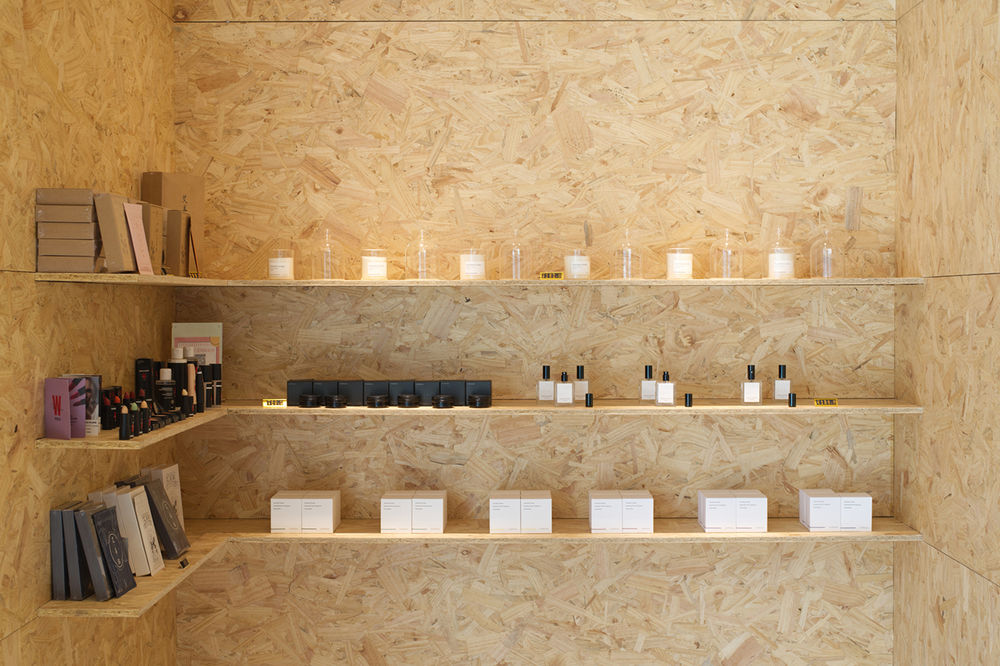
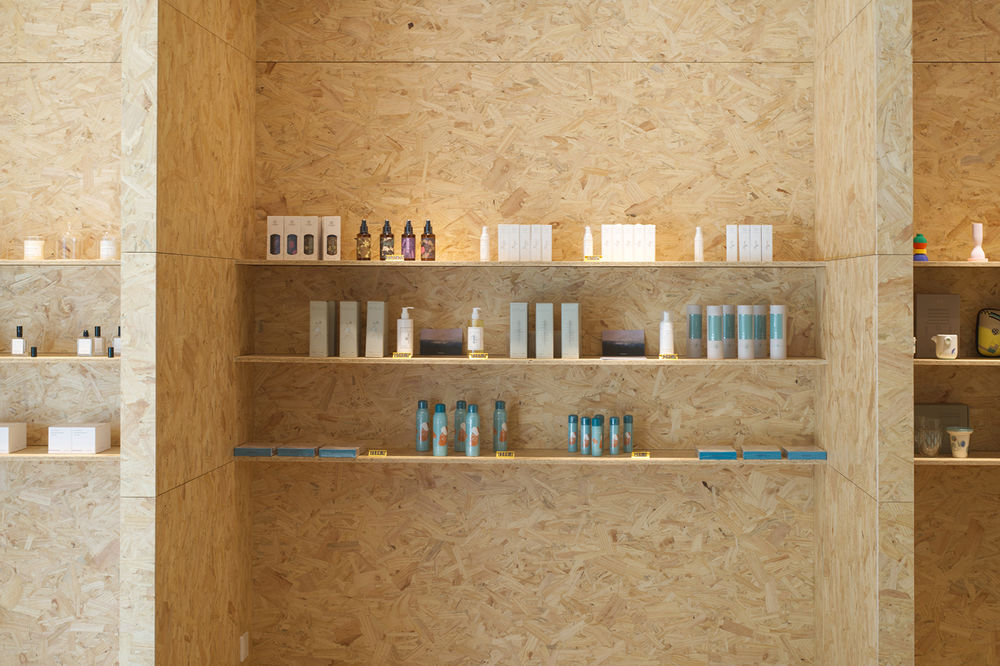
我们希望通过这样的场景设计能够唤起人们对自然的亲睐,增加人们与自然的接触,在生活中更多的应用可持续产品保护自然环境。
We hope through such scene design, to arouse people’s favor of nature, increase people’s connection with nature, and apply more sustainable products in life to protect the natural environment.
▼自然元素,Nnatural elements ©ING Architecture Studio
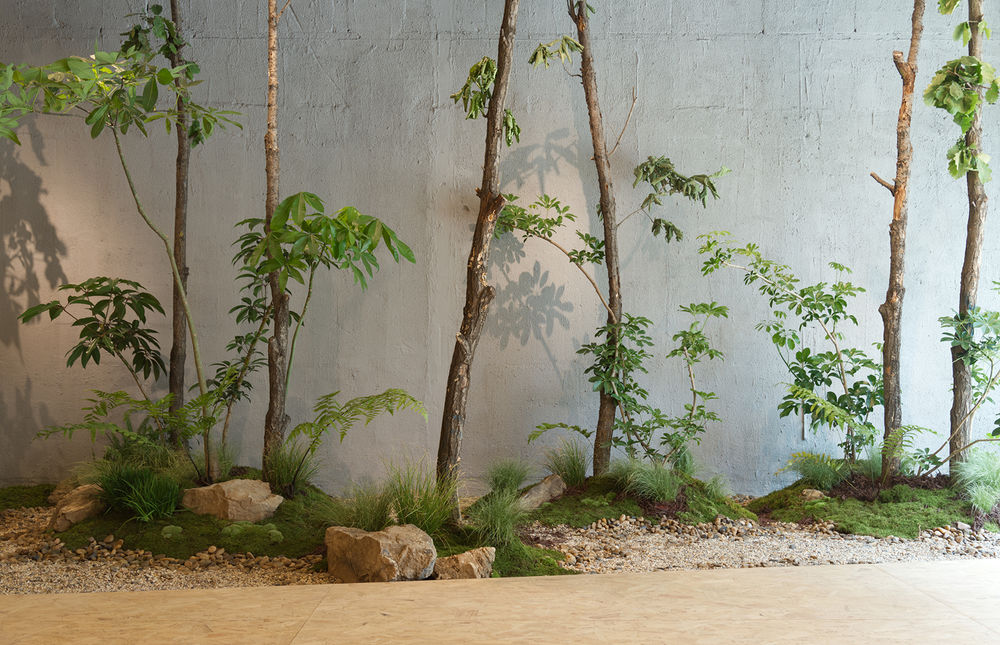
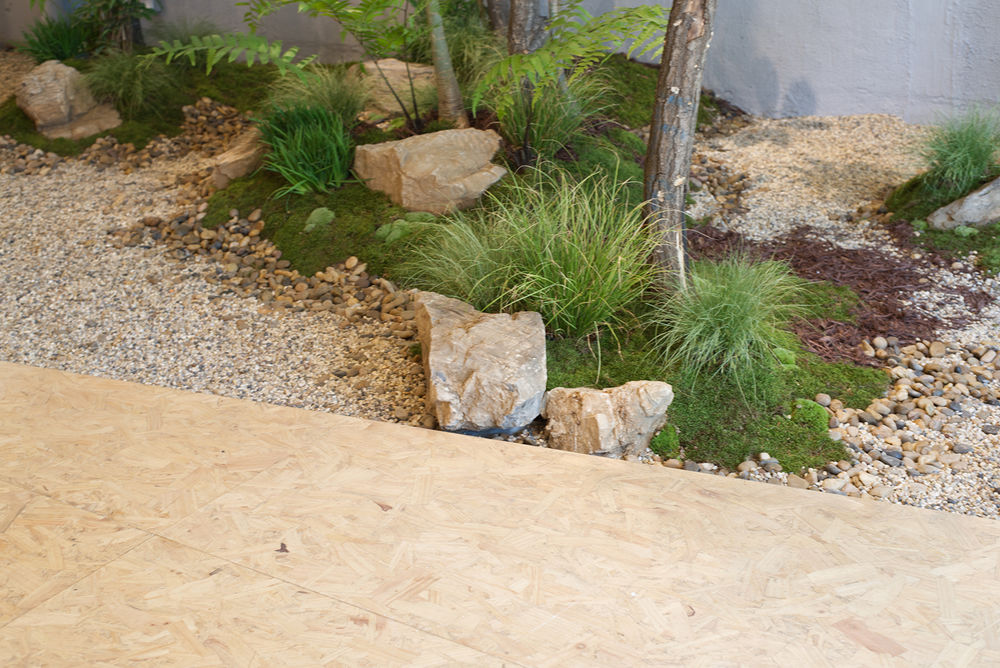
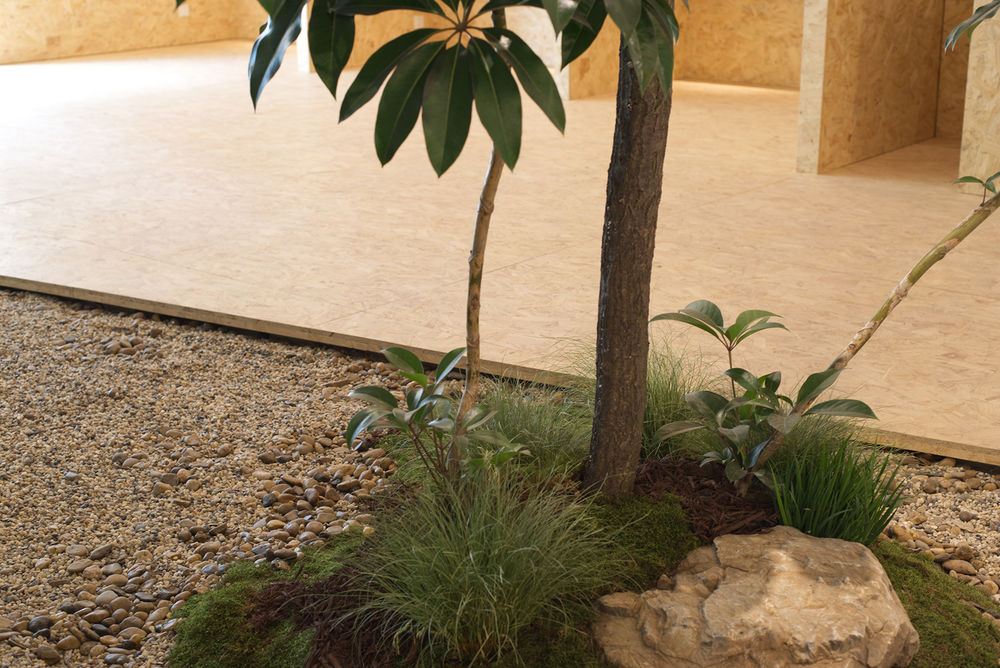
▼平面图,Plan ©ING Architecture Studio
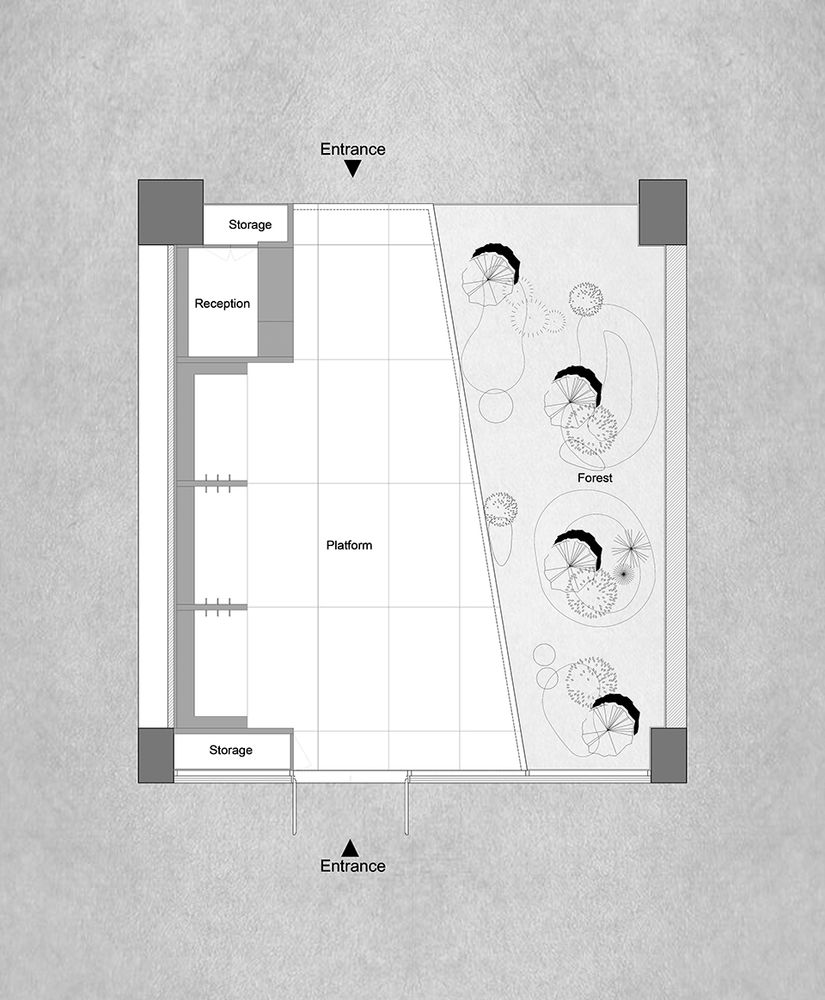
项目名称:Longhas Origins Shop 地点:北京 项目类型:零售 客户:LOHAS 设计团队:自然组建筑事务所 建筑师:杨辉勇,吴佳阳,蒋保国(ING Architecture Studio) 景观团队:荒野造景 面积:85㎡ 材料:欧松板,鹅卵石,绿植 设计时间:03,2021-04,2021 施工时间:04,2021-05,2021 摄影:ING Architecture Studio
Project Name:Longhas Origins Shop Location:Beijing,China Project Type:Retail Client:LOHAS Design Team:ING Architecture Studio Architects:YANG Huiyong,WU Jiayang,JIANG Baoguo(ING Architecture Studio) Landscape Team:Original Botanic Garden Floor Area:85㎡ Materials:OSB Board,Cobblestone,Plant Design Period:03,2021-04,2021 Construction Period:04,2021-05,2021 Photography:ING Architecture Studio
