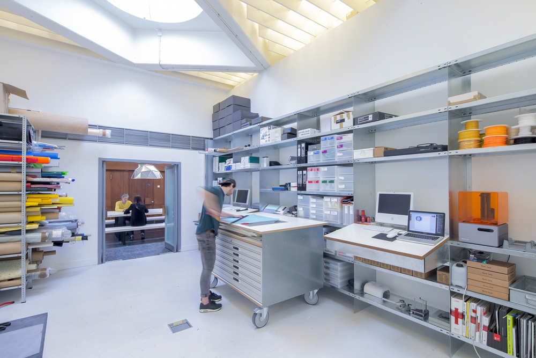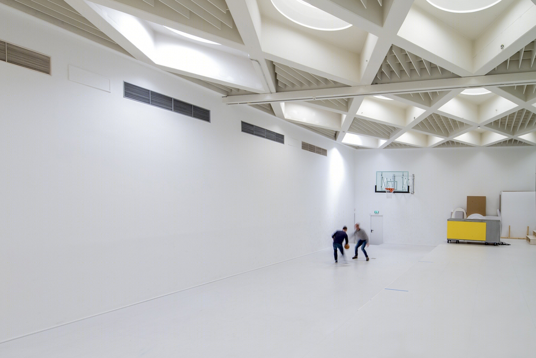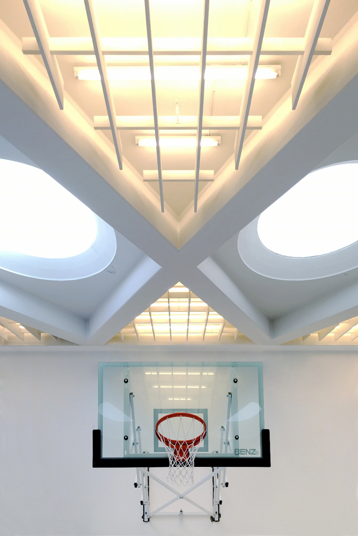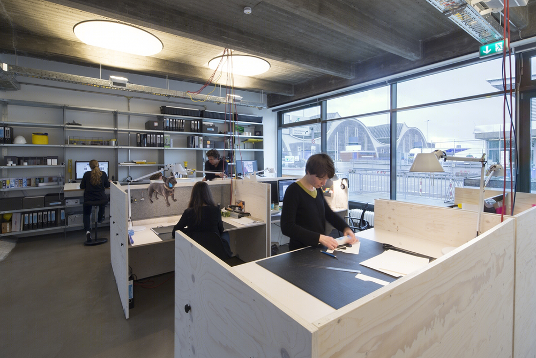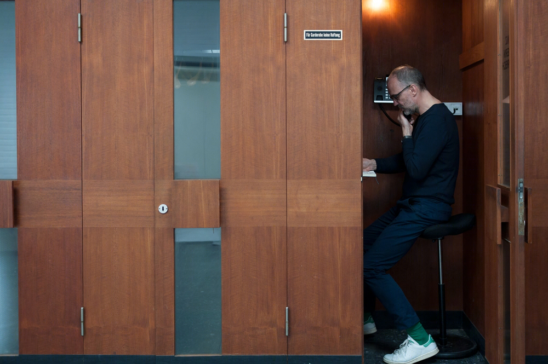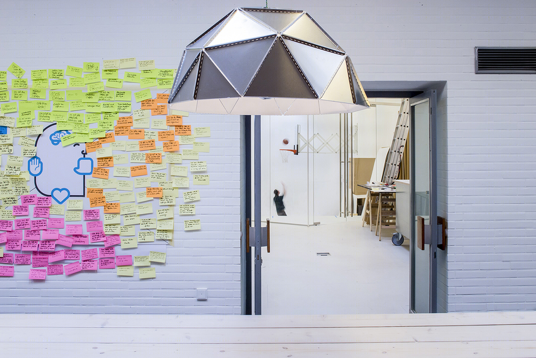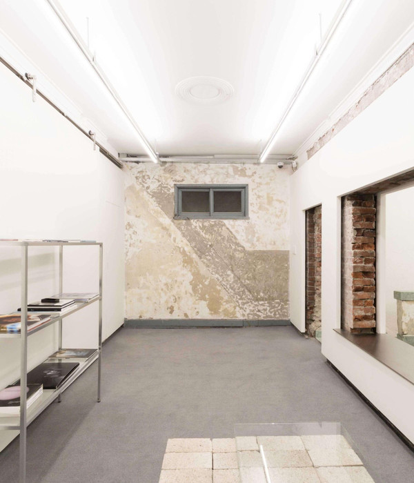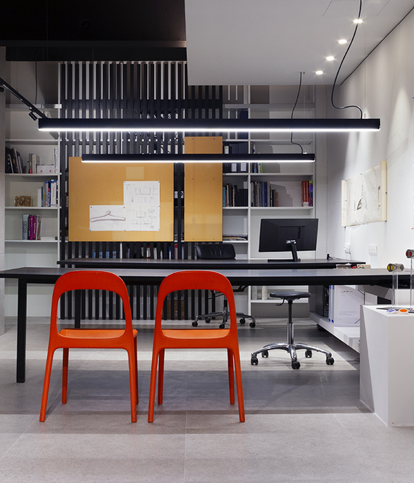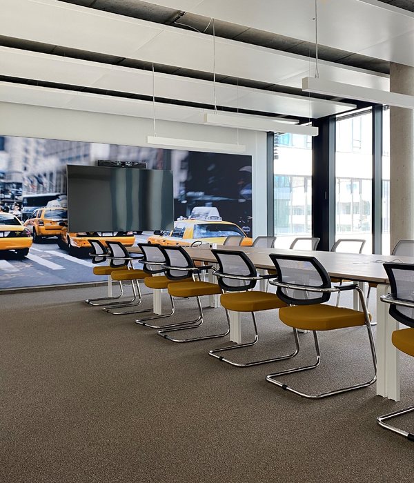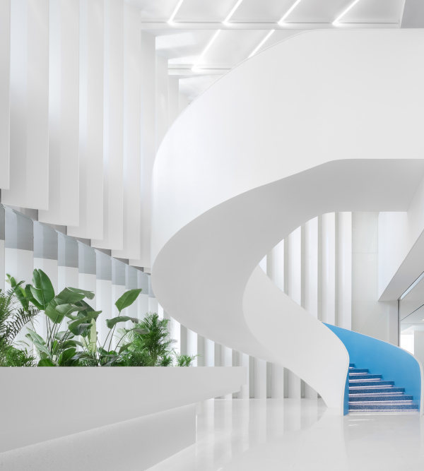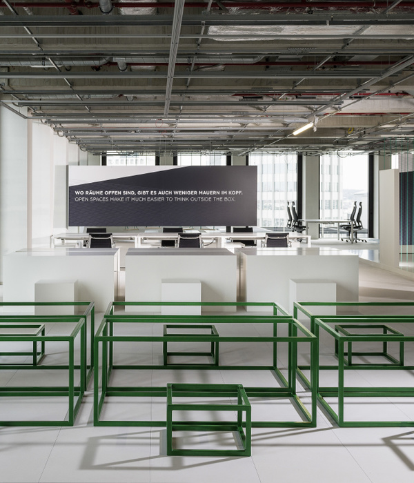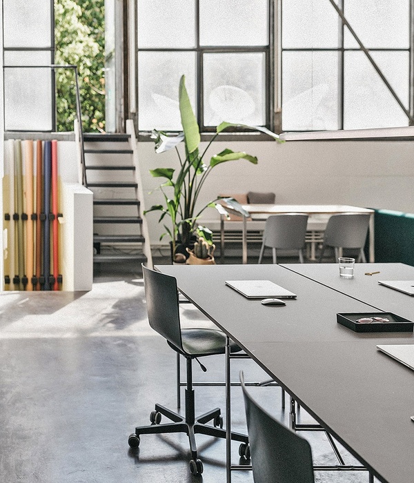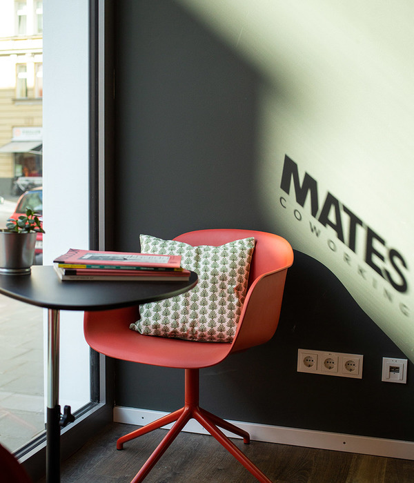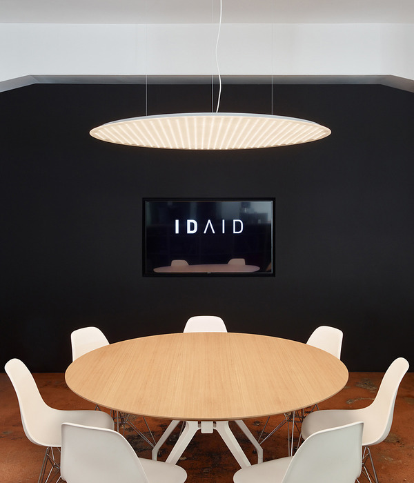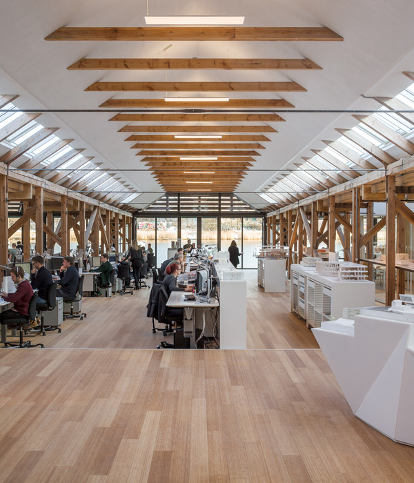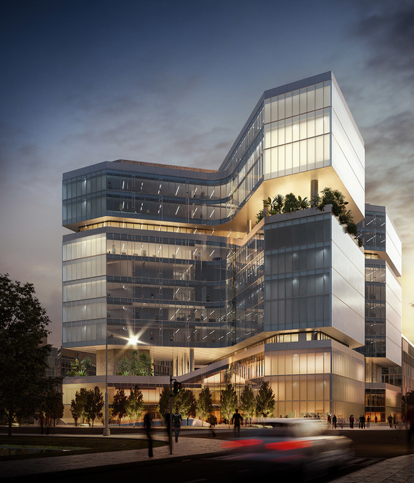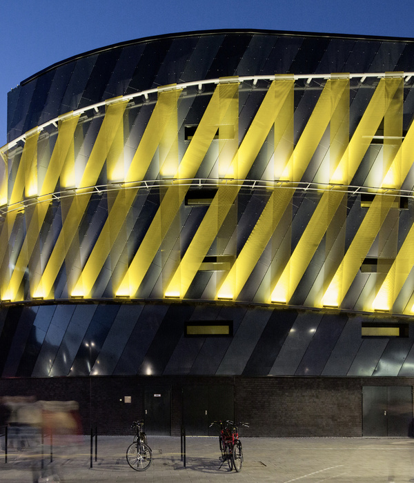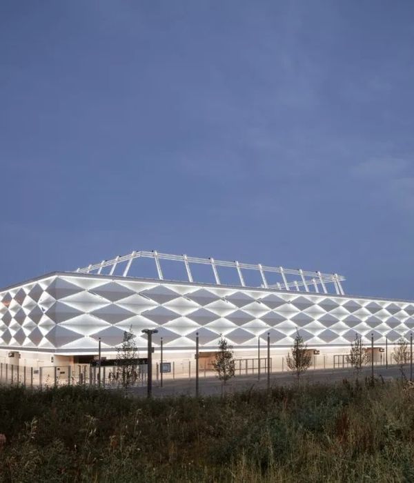汉堡 Feldmann+schultchen 设计公司办公室
Feldmann+schultchen Design company office
位置:德国 汉堡
分类:办公空间装修
内容:实景照片
图片:11张

Feldmann+schultchen设计公司最近为自己在德国汉堡打造了一间新办公室,它与之前的办公室一样,都位于汉堡商品批发中心的Kontorhaus大楼里,办公室宽敞的空间被分隔出不同的功能区域。玻璃墙壁、房间的隔板、以及空间里原先就有的那些物件给设计师带来了设计的构思方案,以及将其与社会生活相关联的想法。
长方形的大堂中间有一个为内部服务的中轴线,还有一个可供大家使用的开放式厨房,以及一张让人倍觉温馨的长方形桌子。沿着这块开放区域,设计师打造了一个带有舒适客厅的像图书馆一样的封闭式空间。两个相邻的会议室都是采用模块化的方式构建的,里面配备着高端的会议设施。那个专业的篮球筐好像也在暗示人们,这里的工作方式悠闲而轻松。
译者:柒柒
Feldmann+schultchen design studios recently established their new office space inside the Kontorhaus, the former office building of the central wholesale market in Hamburg, Germany.The spacious rooms layout is divided into different zones.Glass walls, room dividers and additional fittings now structure the existing construction thus bringing the designers ideas of work processes and social interaction to life.
At the centre the oblong lobby is situated, an internal service axis and a place for communication with an open kitchen and an inviting long table. This is where the team has lunch or comes together for big meetings. Alongside this open area enclosed spaces have been created like a library with a cosy living room atmosphere.Models are built in the two well-equipped workshops next door. A professional basketball hoop hints at the laid-back way of working.
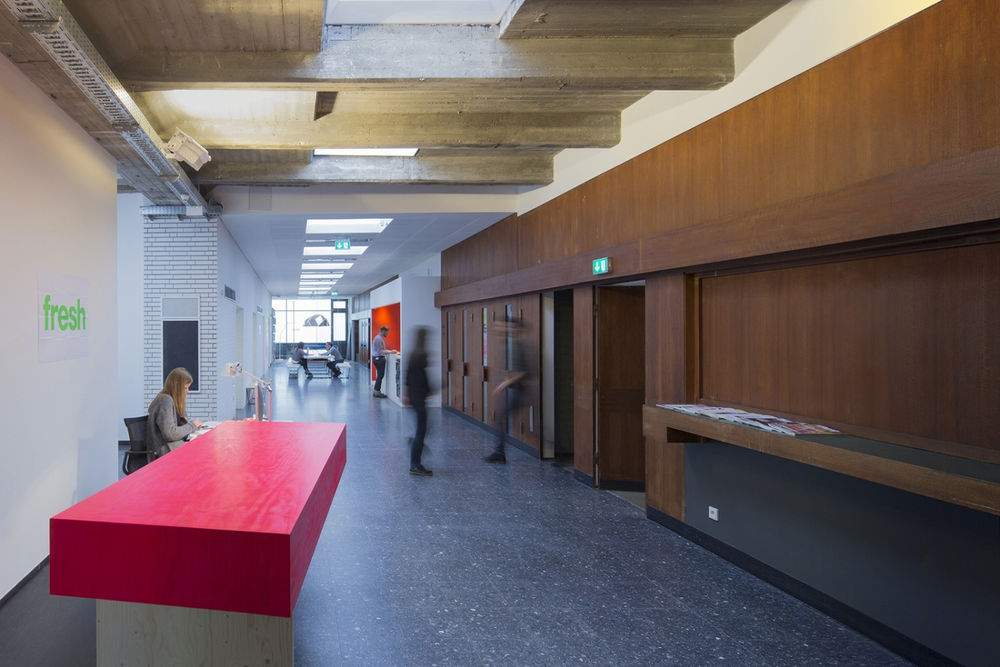
Feldmann+schultchen设计公司办公室实景图


