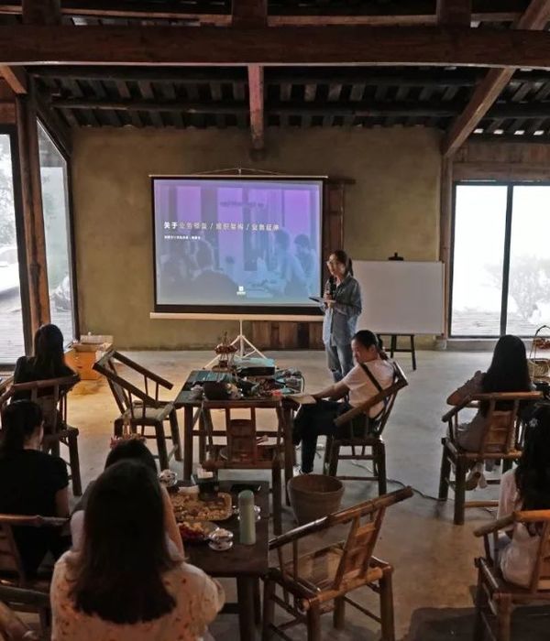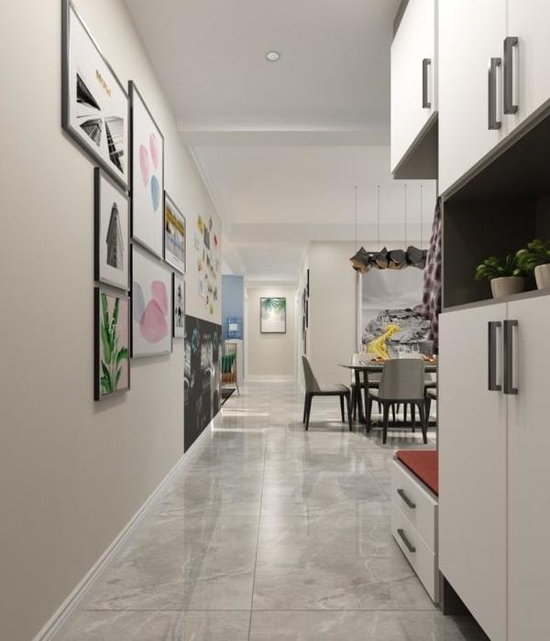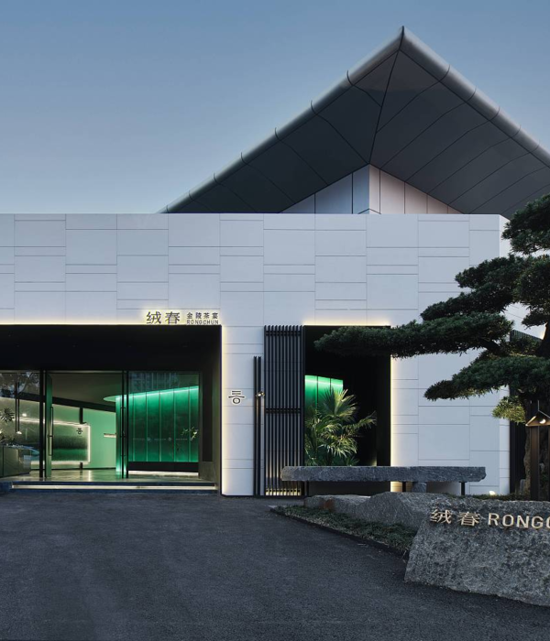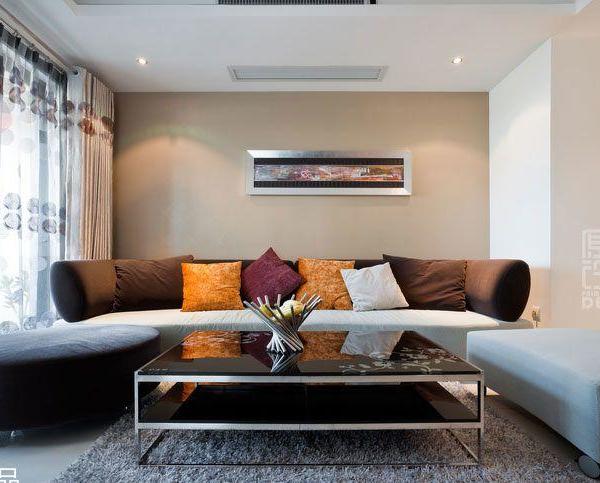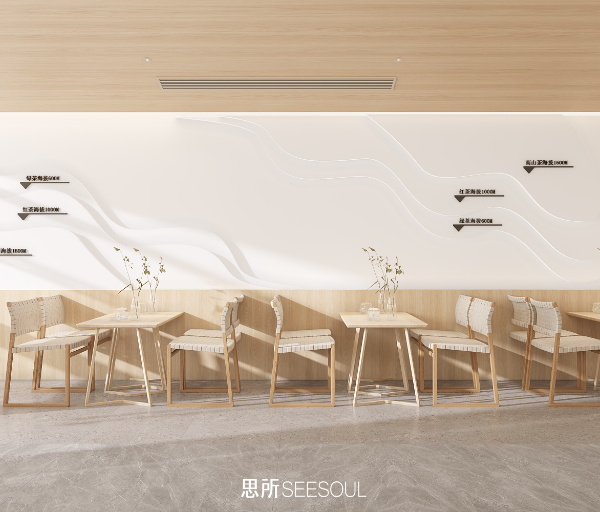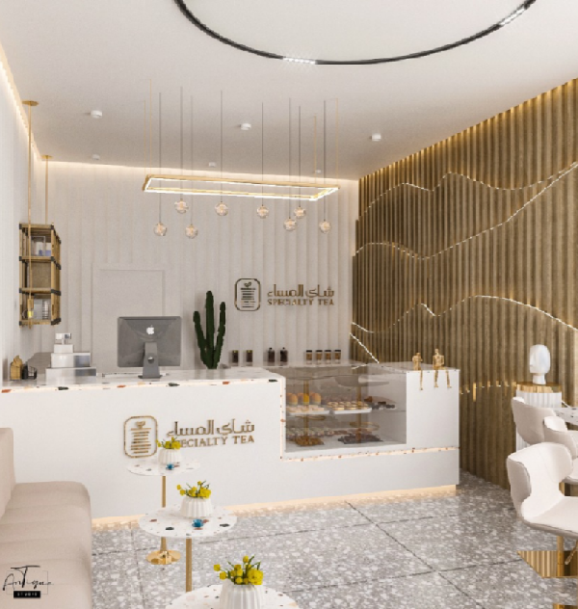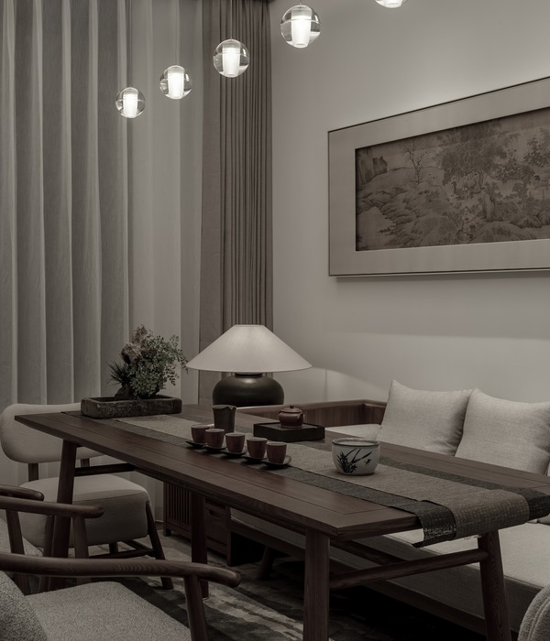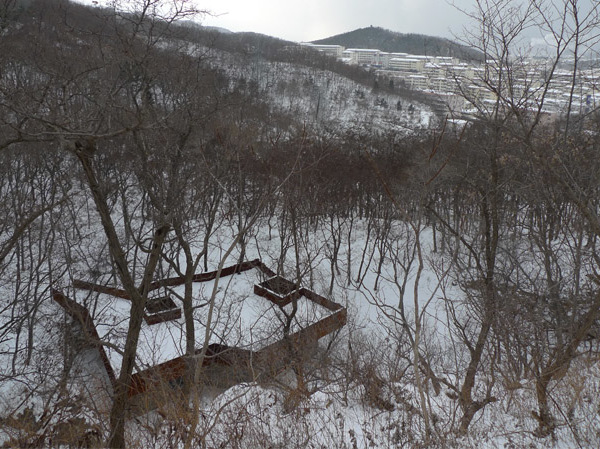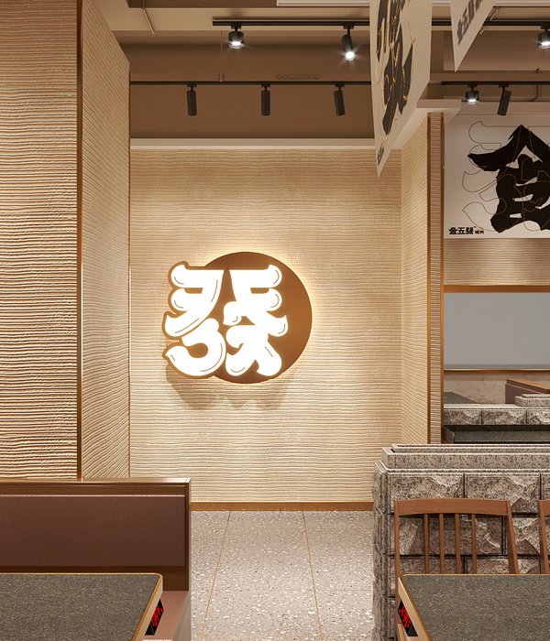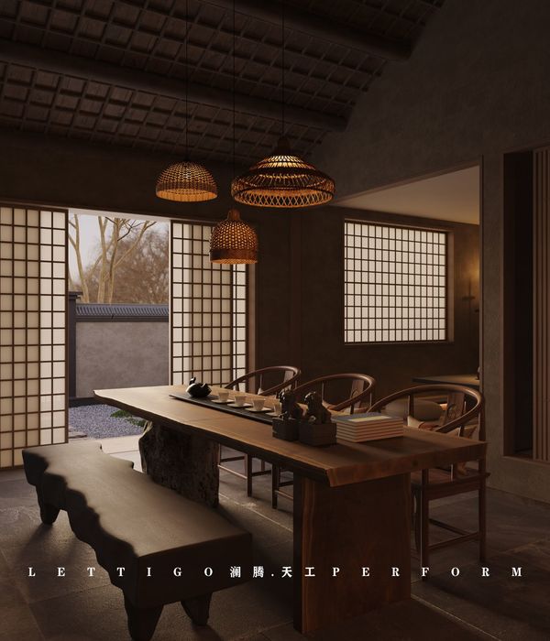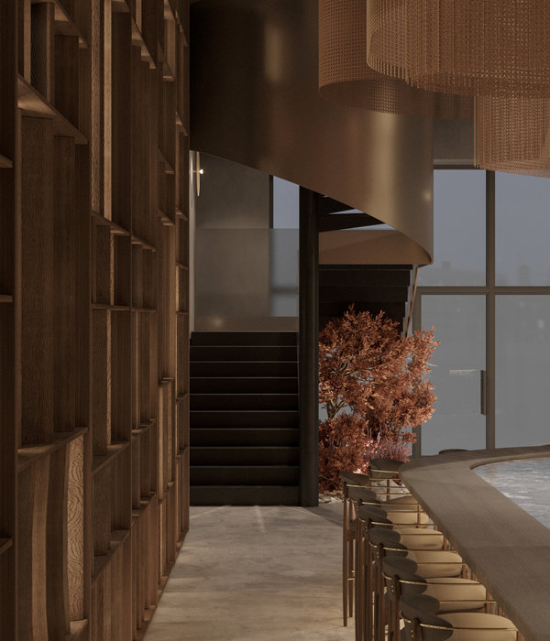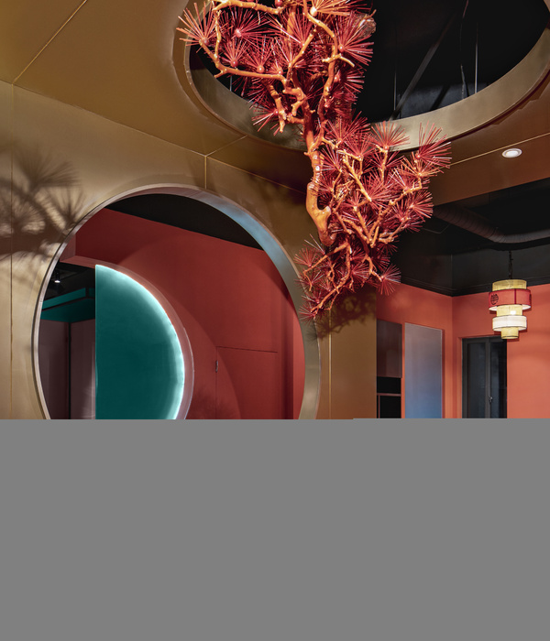Firm: Jensen Architects
Type: Commercial › Office
STATUS: Built
YEAR: 2017
SIZE: 100,000 sqft - 300,000 sqft
An uninspiring 1980’s office park building is converted into contemporary workspace for a fast-growing digital media pioneer. Two floors of collaborative, open office workplace surround a light filled atrium. Once a lifeless portal, this central hub is now an animated crossroads. New stairs and a bridge inserted into the three-story-high volume draw people through the building. The building’s main gathering places – a 9,500-squarefoot cafe, lounge areas, meeting rooms and other amenities – flow through the ground level, drawing people together from around the campus. Design elements and materials inspired by the company’s culture, establish a dynamism throughout the space. Moving color is achieved with dichroic film on glass and digital LED installations add color and movement to the space.
{{item.text_origin}}

