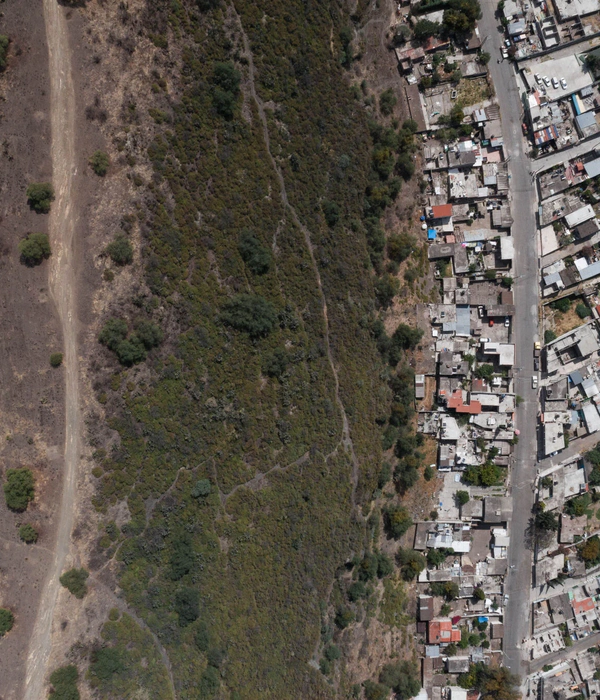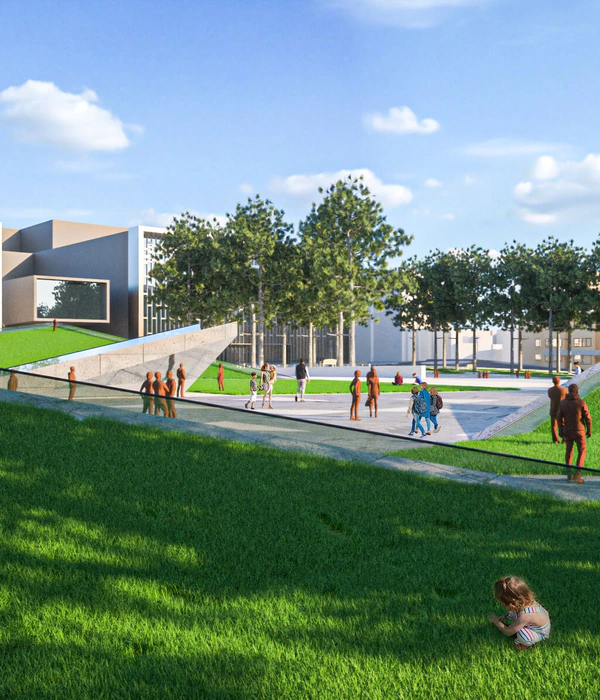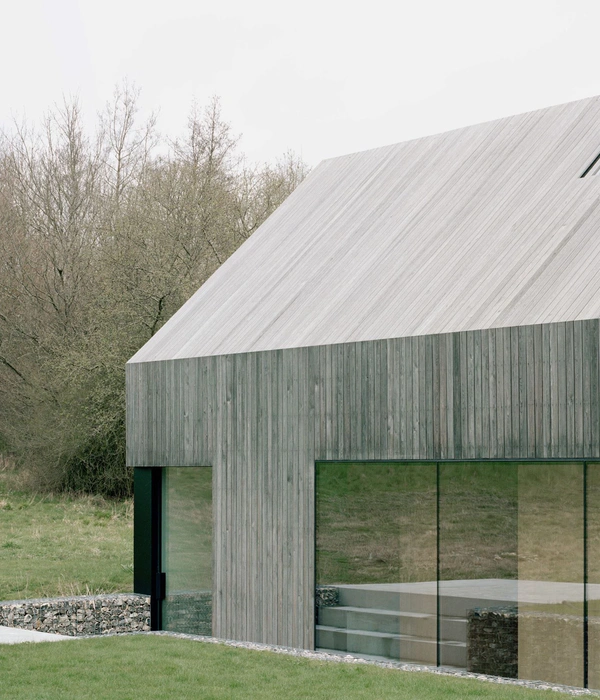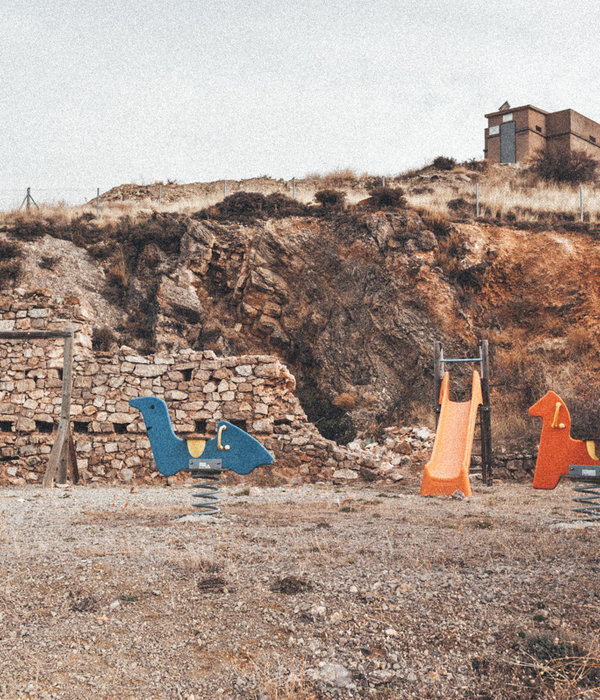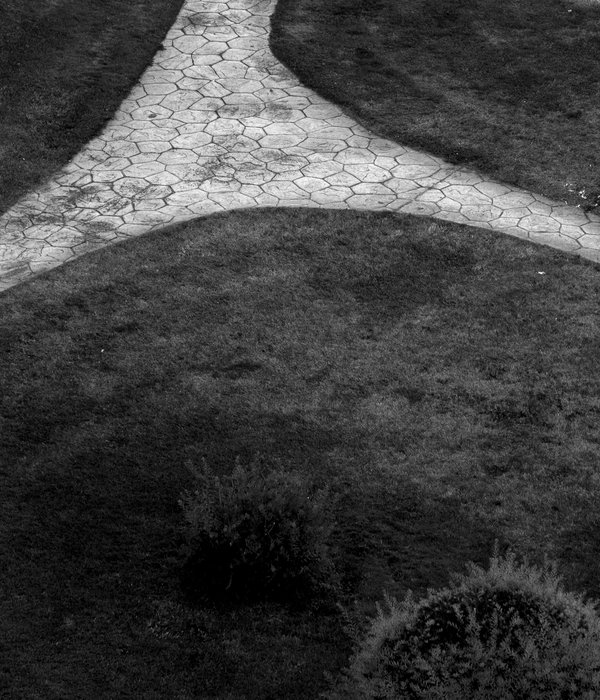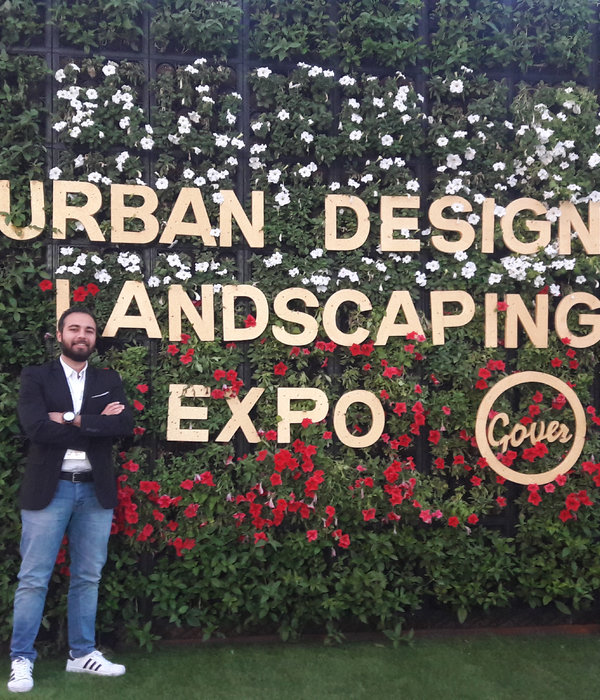- 项目名称:唐山世界园艺博览会·植物风情馆
- 项目地点:河北 唐山
- 容积率:0.37
- 设计单位:三磊设计
- 合作设计:森之国际
唐山南湖公园,这里曾经是开滦130年开采形成的采煤沉降区,如今蜕变为唐山世界园艺博览会的核心园区。煤矿开采已经成为过去时,而一座如矿石结晶般闪耀的建筑却屹立于此。
Tangshan South Lake Park was once a part of the Kailuan mine, an area rich in natural formations for extracting coal sediment for a period of more than 130 years. Today this area has been transformed into the focal part of the Tangshan Horticultural Exposition. Coal mining has become a thing of the past, and now instead a shimmering crystal-like building stands here.
▼建筑外貌,exterior view
唐山,一座以煤为根、以铁为命的城市,更是经历强震后涅槃重生的城市。三磊设计团队希望借助世园会这一国际性展示窗口,打造一个蕴含唐山历史文化且辨识度极高的世园会植物风情馆。它是园区内展示重要植物的主展馆,也是集国际交流、观赏娱乐、亲身体验为一体的科普教育基地。
Tangshan, a city in which coal and steel are central to the identity of the area. Moreover, a city that rebirthed itself after the shock of the earthquakes that struck the city. Sunlay Design Group hopes that through the World Horticultural Exposition, a presentation window to the wider world, it may be possible to create a botanical pavilion as part of the World Horticultural Exposition that embodies the history and culture of the city, and which may garner a high degree of recognition. This feature is the main exhibition hall for displaying the most important plants from the park, and it also functions as an integrated science education base and assembly point for international exchange, viewing pleasure and firsthand experience.
▼远眺,view from distance
基于项目场地原为采煤塌陷区的特征,设计团队以“矿石的自然切面”为设计启示,以现代的设计理念与现存场地产生关联,对建筑形态进行几何抽象与重塑。将面的衔接、转折和建筑材质的虚实对比,结合植物生长特点及观赏需求,为提供公众一个互动、共生的植物展示空间。建筑周边环境延续建筑外观的折面元素,强调肌理的多维度延展,将原本场地内的高差转化为斜墙、草坡、阶梯、看台和水池。连续而富有变化的设计语言,如同抽象的“山川河流”,激活园区空间。
As the project site was characterized by coalmine collapses, the design team used “natural sections of ore” as their design inspiration. The team applied modern design principles and created a correlation to the existing site, applying geometrical abstraction to the structures and reinterpreting them. In addition, the team utilized the connections and planes of each surface in conjunction with comparisons of different materials, combined with the unique aspects of plant cultivation and the needs of viewers. In doing so, it was possible to provide the public with a genuine interaction and create a symbiotic plant display area. The environment surrounding the architecture furthers the folding plane elements of the external architecture, emphasizing the multi-dimensional extension of these textures. This was accomplished by utilizing the inherent height differences throughout the site through the use of walls, grassy slopes, steps, stands and pools. The use of design language was also an extension of these rich and abundant changes, such as the abstractly naming of the “Mountains and Rivers” activity park space.
▼以“矿石的自然切面”为设计启示, the design team used “natural sections of ore” as their design inspiration
植物馆是一个具有118×125米大跨度异形曲面薄壳建筑。结构设计巧妙结合玻璃幕墙分隔及曲面起伏形成的天然矢高,运用钢结构空间网壳的手法,实现“矿石结晶体”的设计理念。世园会植物风情馆占地3.54公顷,展示植物超过1000种,它是集建筑学、植物学、生态学、建筑环境工程学、美学为一体的综合项目,更是唐山文化与国际接轨的城市名片。
The botanical pavillion is a 118 x125 meters long architecture that has an unusually curved, thin shell construction. The design of the structure ingeniously combines a glass curtain separation with a curved surface that rises and falls, which results in a naturally ascendant effect. By applying a method of using steel structure space to create a latticed shell, it was possible to achieve a ” crystalline ore” design concept. The World Horticultural Exposition Pavilion will cover an area of 3.54 hectares, displaying more than 1000 different types of plants. It is a project that is a combination of architecture, botany, ecology, architectural environment engineering, and aesthetics. More so, it is a calling card for the cultural promotion and internationalization of the city of Tangshan.
▼运用钢结构空间网壳的手法,实现“矿石结晶体”的设计理念,by applying a method of using steel structure space to create a latticed shell, it was possible to achieve a ” crystalline ore” design concept
建筑布局由四个相对独立的展示空间和一个共享中庭构成。展示空间涵盖热带雨林、沙漠植被、四季花卉、兰科植物等典型景观区。展区设有满足不同植物所需适生条件的环境控制系统,针对植物生长环境和展示情况进行监控与调节,确保植物的原生环境。
The layout of the architecture consists of four relatively independent exhibition spaces and a shared atrium. The exhibition space includes landscapes of a tropical rain forest, desert vegetation, flowers in all four seasons, orchid plants and other typical features. The exhibition area has an environmental management system that meets the conditions required for different plants, monitoring and adjusting the environment for plant cultivation and display conditions to ensure that an environment as close to its native conditions as possible is provided for the plant.
▼展示空间涵盖热带雨林、沙漠植被、四季花卉、兰科植物等典型景观区,the exhibition space includes landscapes of a tropical rain forest, desert vegetation, flowers in all four seasons, orchid plants and other typical features
回应本届世园会提倡的“都市与自然·凤凰涅槃”主题,场馆内设置一处垂直农场示范区,为采煤沉降地的土质问题提出解决方案,同时展示未来农业的发展方向。
In response to the theme “City and Nature, Phoenix Nirvana”, which has been promoted by the World Horticultural Exposition, a vertical farm demonstration area has been set up in the venue. This has been proposed as a solution for the soil issues that are related to coal mining sediment in the area, and reveals the future developmental direction of agriculture.
▼垂直农场示范区,vertical farm demonstration area
▼销售厅,sales space
▼植物风情馆会议室,the meeting room
▼咖啡厅,cafe
▼走廊,corridor
▼夜景,night view
▼室内夜景,night view
▼总平面图,master plan
▼结构图,structure
▼南立面,south elevation
▼东立面,east elevation
项目地点:河北 唐山 服务客户:唐山世园投资发展有限公司 设计单位:三磊设计 合作设计:森之国际 占地面积:约30000平方米 建筑面积:约12000平方米 建筑高度:23米 容积率:0.37
{{item.text_origin}}



