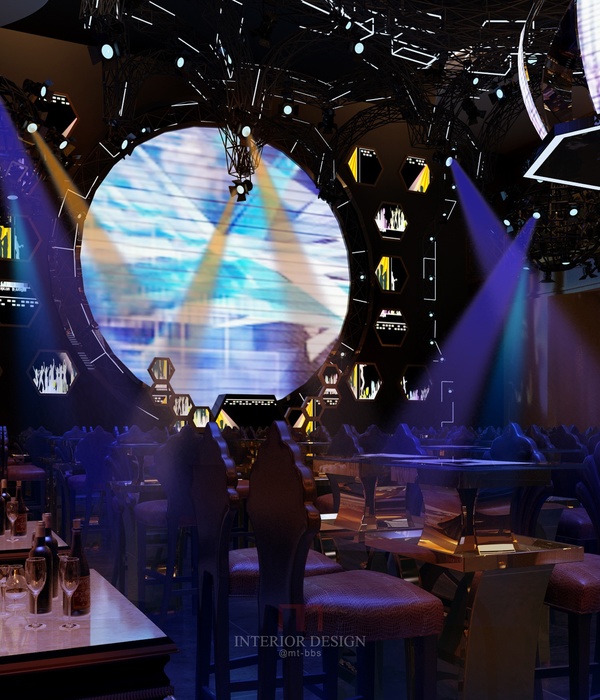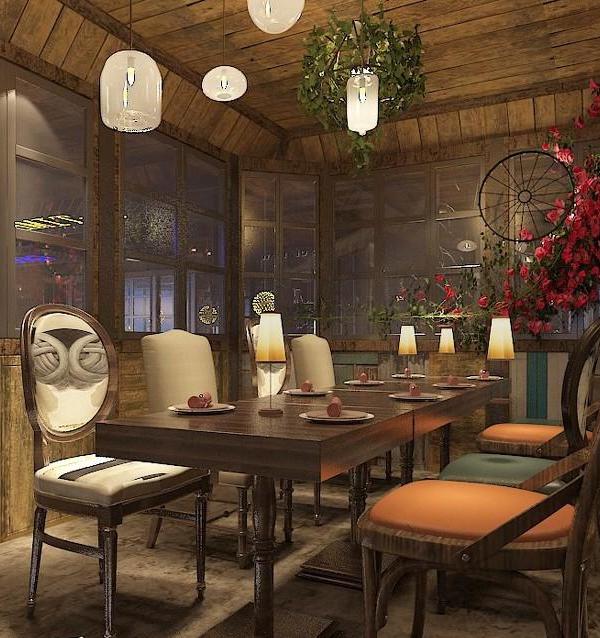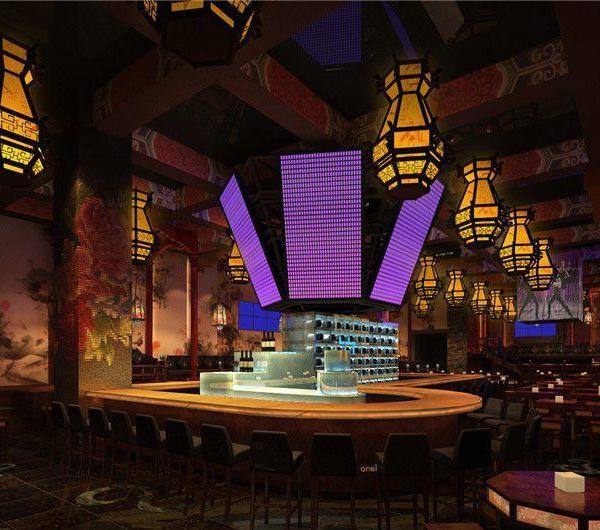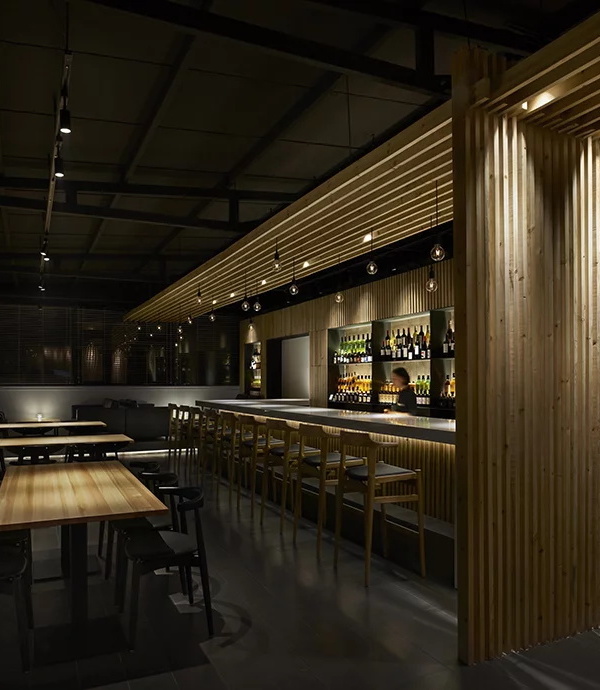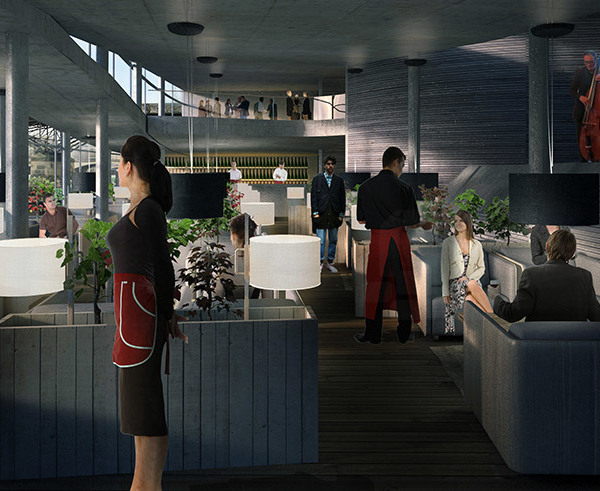- 项目名称:BRYCE 民宿
- 项目类型:小型独立建筑设计
- 项目地点:北京市延庆区
- 项目面积:650㎡
- 设计方:ANOTHER SUNDAY
- 设计时间:2022.06
- 完工时间:2023.01
- 主要材料:瓷砖,多层板,金属
- 项目业主:BRYCE 民宿
该项目距离北京市中心 200 公里,坐落于环绕着山脉和小湖泊的一个小村庄。这里距离城市的喧嚣并不远,但你会惊讶地发现这里的人们仍然过着悠闲的生活。它激励我们创建一个不会过于突显,而是恰到好处的架构。
The site locates 200km form Beijing city center, it surrounds with mountain and small lakes withing in a small village. It is not really far away from all the chaos in the city, and you are surprised to find out how people are still lives very lay back life here. It inspires us to create an architecture that not overly standing out, but to fit right in.
▼项目概览
project overview
©️ ANOTHER SUNDAY
本项目有幸获得 2023 年瑞士 BLT Built Design Awards 酒店度假类奖项、2024 年度芬兰设计奖室内设计类别银奖。
This project is honored to have awards of the BLT Built Design in “Interior design – Hospitality: Hotel and Resort” category, in 2023. And Silver Award in Arch Design Award, Interior Design Category, in 2024.
▼公区厨房,public kitchen©️ ANOTHER SUNDAY
▼座位,seating©️ ANOTHER SUNDAY
客户曾在美国留学,回到中国北京后,他希望将户外氛围的生活方式带给那些在北京市区生活忙碌而紧张的人们。他想让人们知道,在北京山区周边,有美丽的风景,有令人放松的乡村生活。
Client used to study arbored in Unite states, after he back to Beijing, China, he wants to bring the Outdoor vibe lifestyle to those who lives a busy and tense life in Beijing urban area. He wants to let people know around Beijing mountain area, there are beautiful sceneries and chill country side life for people to retreat to.
▼起居休闲区,lodge area©️ ANOTHER SUNDAY
▼休闲区一角,a corner at lodge area©️ ANOTHER SUNDAY
▼壁炉,fireplace©️ ANOTHER SUNDAY
▼楼梯,staircase©️ ANOTHER SUNDAY
▼走廊,corridor©️ ANOTHER SUNDAY
我们用简单的盒子形式来布局整个建筑,然后从周围的景观中抓取泥土的色调。该建筑虽然采用现代设计语言,但与中国偏远乡村建筑很好地融合。
▼分析图,analysis diagram©️ ANOTHER SUNDAY
We use simple box form to layout whole architecture, then grabs earthy tones form surrounding landscapes. Although the building is in modern design language, it blends in with Chinese remote countryside building well.
▼卧室概览,bedroom overview©️ ANOTHER SUNDAY
▼浴池,bath©️ ANOTHER SUNDAY
▼充足的采光,ample natural light©️ ANOTHER SUNDAY
▼浴池与天窗,bath and skylight©️ ANOTHER SUNDAY
▼床头,bed©️ ANOTHER SUNDAY
▼床头细部,bed details©️ ANOTHER SUNDAY
▼洗漱区,restroom©️ ANOTHER SUNDAY
客户给予我们自由的设计和把控度,整个过程比较愉快。然而,软装的预算有限。我们最初的目标是不使用任何仿制家具,最终我们与客户一起制作了大量的手工定制家具。
Client give us freedom of design and control; whole process is rather joyful. However, the budget for FF&E is bit tight. At beginning we set out a goal of not using any knock off furniture, and we ended up making a lot of birch plywood and steel furniture with client together.
▼家具细部,furniture detail©️ ANOTHER SUNDAY
我们聘请了当地的石匠,使用当地的砂石来铺设所有的特色墙。它具有让建筑充满气息的奇妙特性。我们从当地了解到,当空气潮湿时,石墙会吸收湿气,而在夜间寒冷时,石墙会散发热量。空间中的每一个材料选择都力求真实,不会使用木纹瓷砖类。民宿的空间中的每幅插图完全是由我们自己绘制设计。
We hied local mason to laid all the feature wall by using local sand stone. It has the fantastic property of making the building breathe. We learnt that from local the stone wall will absorb humidity when the air is wet, and radiate heat out when cold at night. Every material selection in the space tries to be authentic. There will not be timber pattern ceramic tiles of that sorts. For every illustration in space either we paid for patent or we drew them ourselves.
▼户外座椅,outdoor seatings©️ ANOTHER SUNDAY
▼院子,courtyard©️ ANOTHER SUNDAY
▼篝火,campfire©️ ANOTHER SUNDAY
▼院子总览,courtyard overall view©️ ANOTHER SUNDAY
▼一瞥,glimpses©️ ANOTHER SUNDAY
▼区位图
location©️ ANOTHER SUNDAY
▼平面草图,layout sketches©️ ANOTHER SUNDAY
▼立面图,elevations©️ ANOTHER SUNDAY
项目名称:BRYCE 民宿
项目类型:小型独立建筑设计
设计方:ANOTHER SUNDAY
项目设计:2022.06
完成年份:2023.01
设计团队:ANOTHER SUNDAY
项目地址:北京市延庆区
建筑面积:650㎡
摄影版权:ANOTHER SUNDAY
客户:BRYCE 民宿
材料:瓷砖 多层板 金属
Project name: BRYCE LODGE
Project type: ARCHITRCTURE AND INTERIOR DESIGN
Design: ANOTHER SUNDAY
Design year: JUN.2022
Completion Year: JAN.2023
Leader designer & Team:ANOTHER SUNDAY
Project location: BEIJING, YANQING DISTRICTION
Gross built area: 650㎡
Photo credit: ANOTHER SUNDAY
Clients: BRYCE LODGE
Materials: CERAMIC TILE, PLY WOOD, METAL
{{item.text_origin}}

