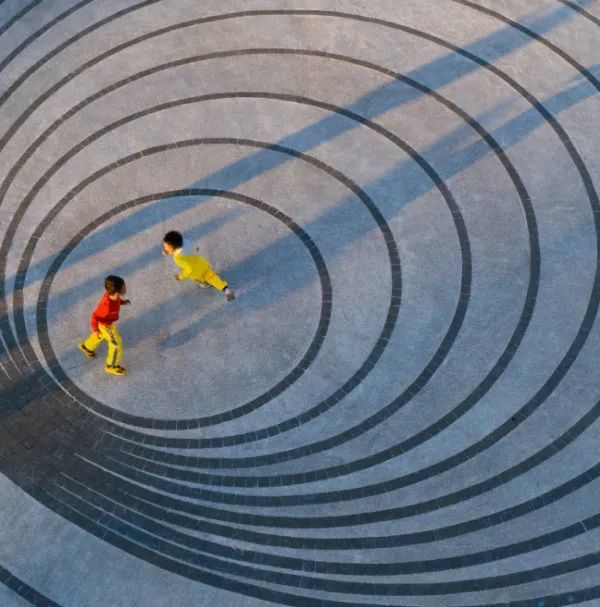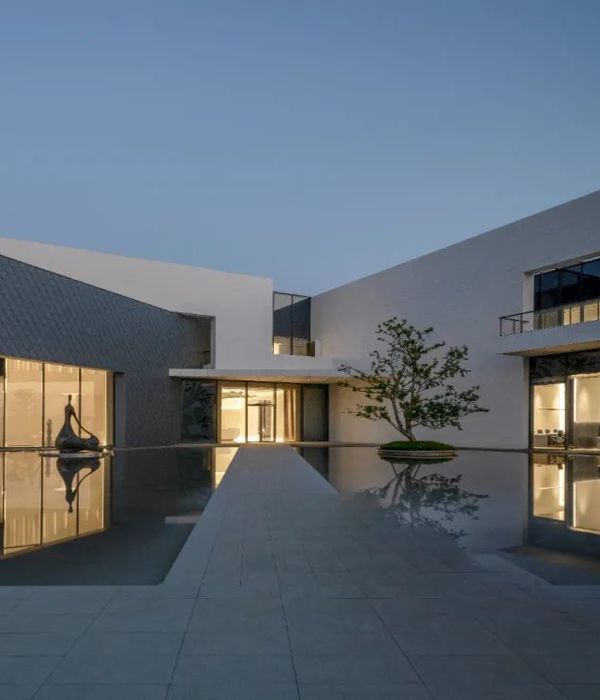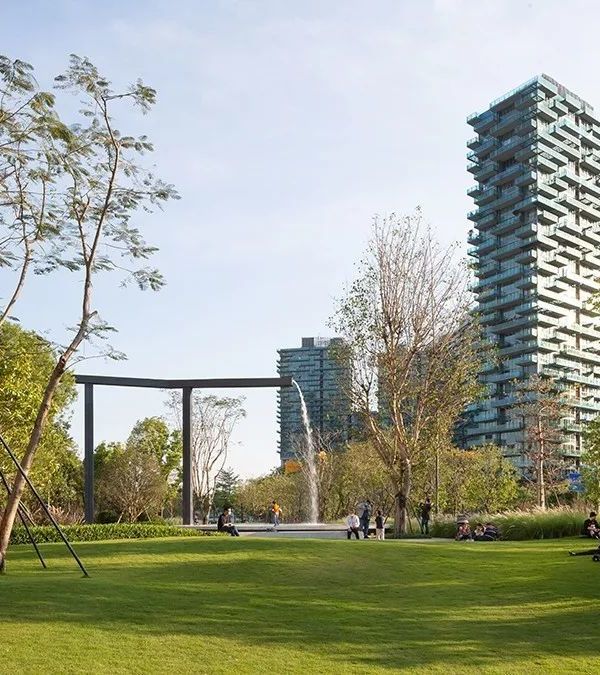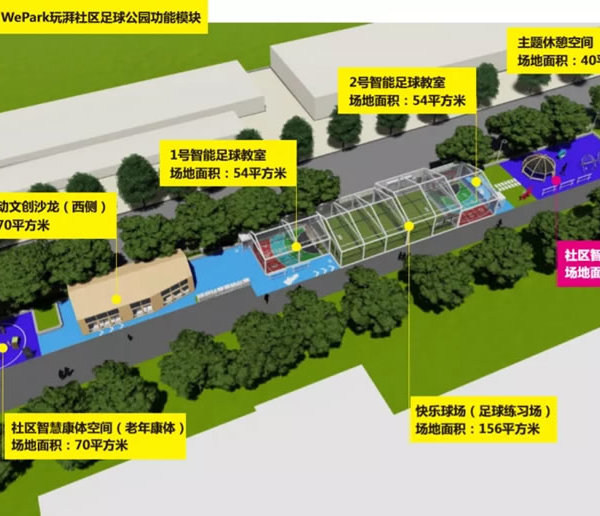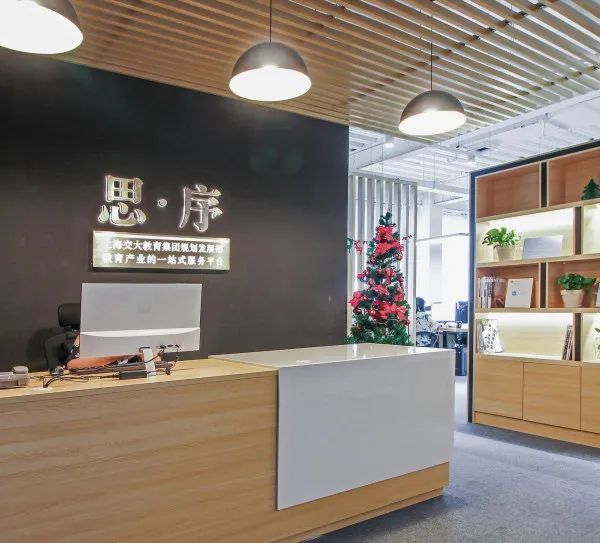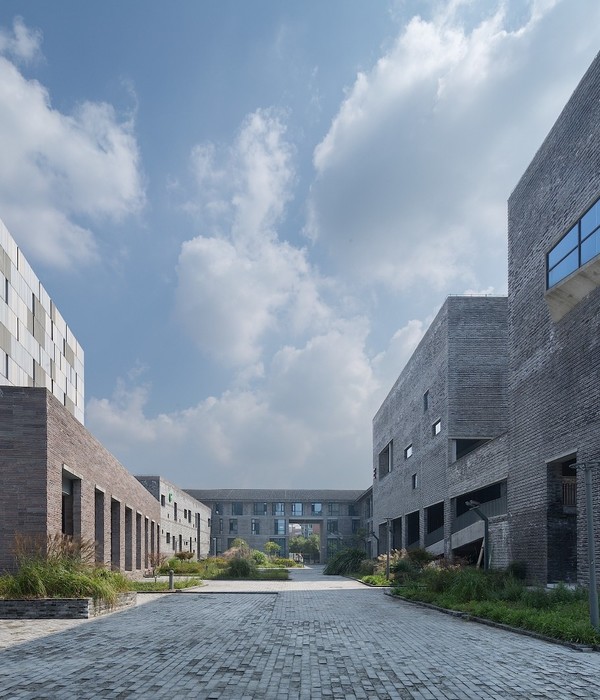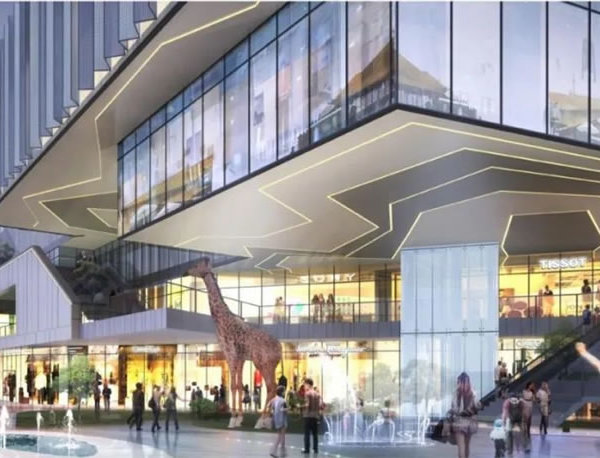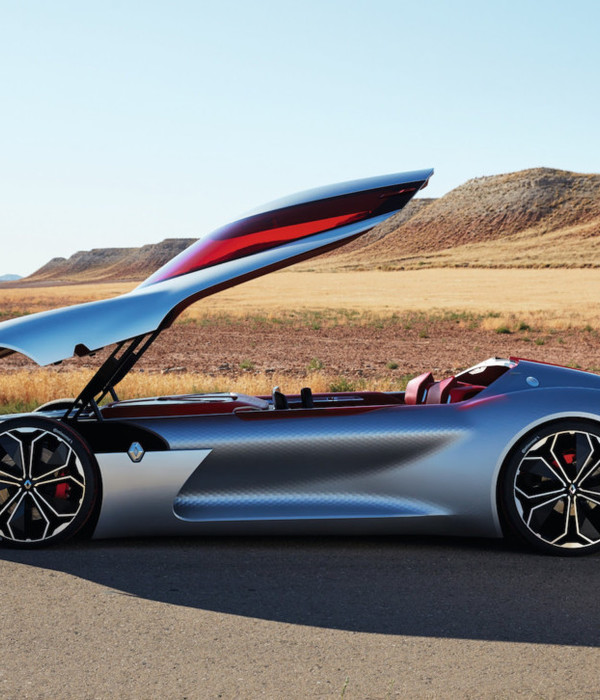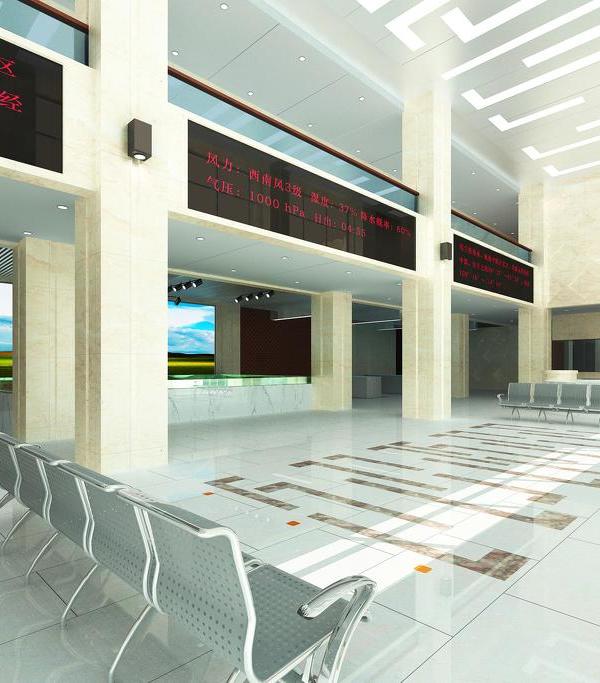Firm: BARRU arkitektura SLP
Type: Commercial › Exhibition Center
STATUS: Built
YEAR: 2017
SIZE: 1000 sqft - 3000 sqft
BUDGET: $100K - 500K
CIC - Consumer Research Center
The CIC program is innovative in itself, since it is promoted as an advanced center where a series of meeting spaces, showrooms, and research and experimentation infrastructures related to gastronomy are combined. The location chosen for the project starts with the reform of an industrial warehouse, with the aim of completely transforming its character both inside and outside, where in addition to a list of technological spaces that are kept discreetly, the sinuous wave facade seeks translate the essence of the company, its product and its vision of the future into a single design.
The sinuous shape of the elvers is transformed into an undulating surface of the changing sea with the movement of the observer. This makes even more sense because the design was thought taking into account the foreshortened view of the façade from the A-1 Highway. Up close, the color of the wave paint pigment is changeable and iridescent, achieving an effect that approximates the real vision of the seawater surface.
The design had to respect the entrance openings to the adjoining warehouses, through which small industrial vehicles circulate that give life and a surprise factor to the facade openings.
The constructive solution of the façade is made with an opaque base of embedded aluminum sheet with a design in vertical modules where the separation between the waves sets the standard. As it gains height, the cladding is perforated and blurs the limit with the sky, while revealing some areas of the supporting pavilion. The 9m high painted steel fins protrude 60cm from the support plane and have an edge finished off with a half-tube profile, which is suitable for bending it to the curvature defined in the design.
In short, it is about an improvement and qualification of an industrial environment that is impregnated with values of innovation and uniqueness through a commitment to a unique and own corporate design.
{{item.text_origin}}

