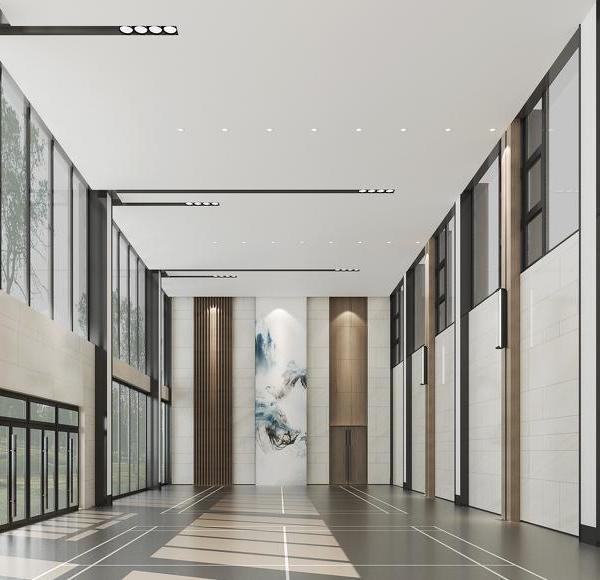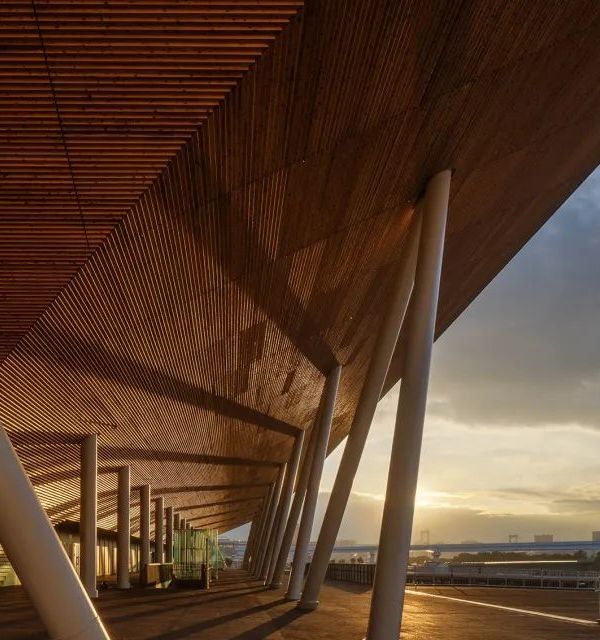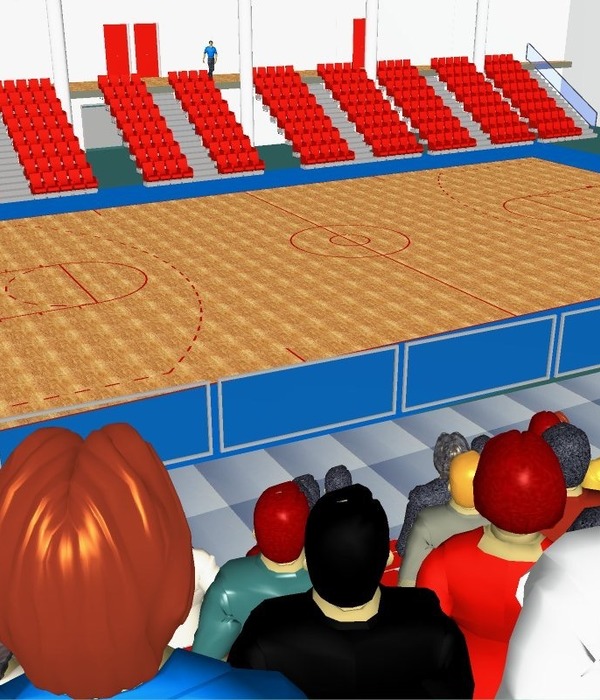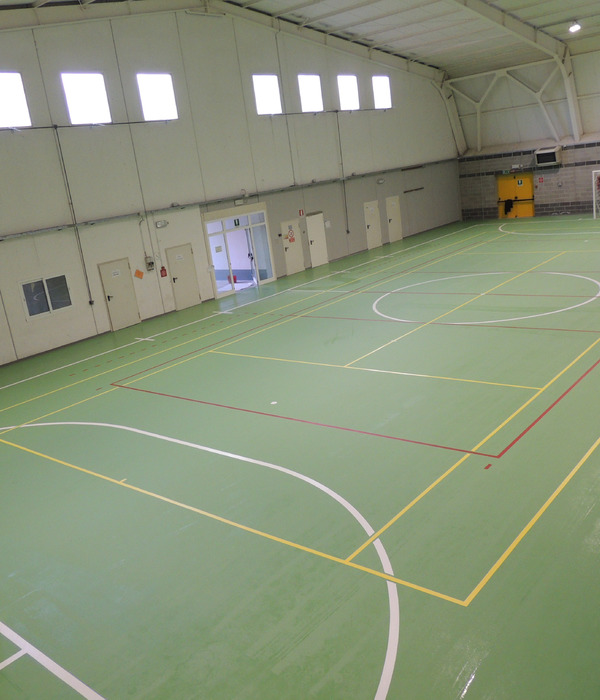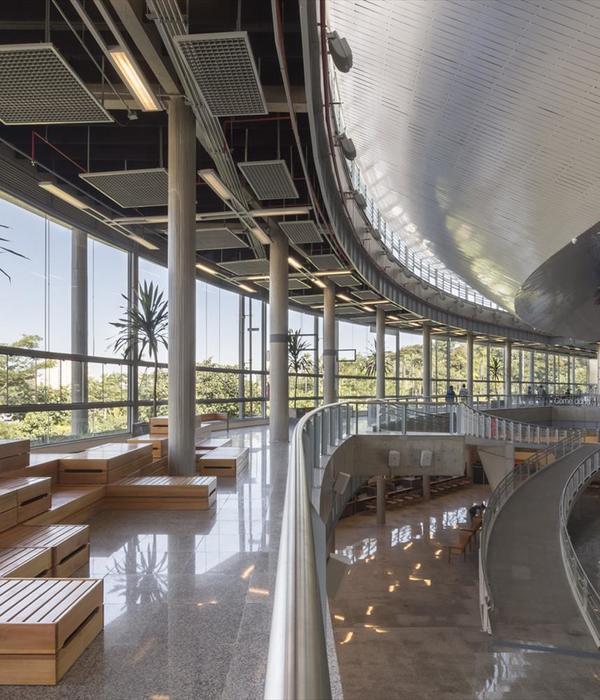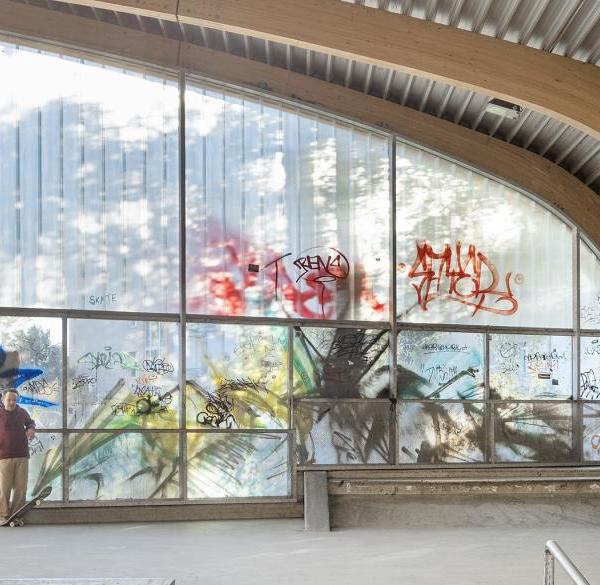Placing the new library and restaurant building along the Rue de la Tour has a resolving effect on the school campus ensemble. Together with the existing buildings - the gymnasium on the southwest and the classrooms on the northeast - two loose brackets are formed, framing the schoolyard. The small existing telecommunication building is incorporated into the body of the new building.
The different atmospheres of the restaurant and library are emphasised by their position in the building and their relation to the surroundings. The restaurant and the industrial kitchen are at ground level. The dining area opens out into the lively schoolyard, prolonged by a canopy into the open space. In contrast the library is on the top floor, disconnected from the school rush, exclusively offering a picturesque view of the landscape and the Jura Mountains. A sculptural spiral staircase in the lofty entrance hall connects the two public floors.
The interior’s atmosphere is mainly defined by the building frame and its bearing structure. The exposed concrete walls contrast strongly with the filigree wood-concrete composite ceiling. On the ground floor daylight penetrates through the structural height. Laminated timber beams create a decorative pattern by casting shadows on the wall.
The building’s facade is conceptualised as a sparkling, reflecting skin of tiles wrapped equally around the new and existing construction. The primary construction grid is expressed through a subtle variety of ceramic tiles. On top of the existing telecommunication building, the outer skin surrounds an unroofed room next to the library. This stepped patio offers space for lectures, movie projections or simply for reading a book.
{{item.text_origin}}


