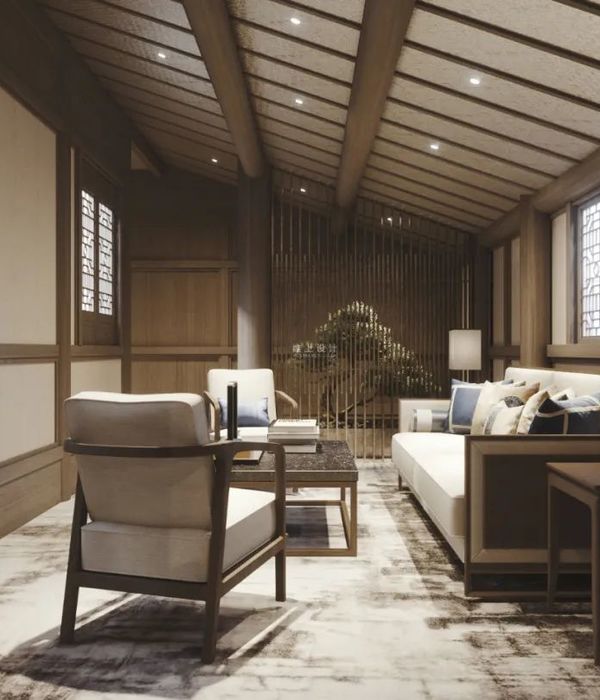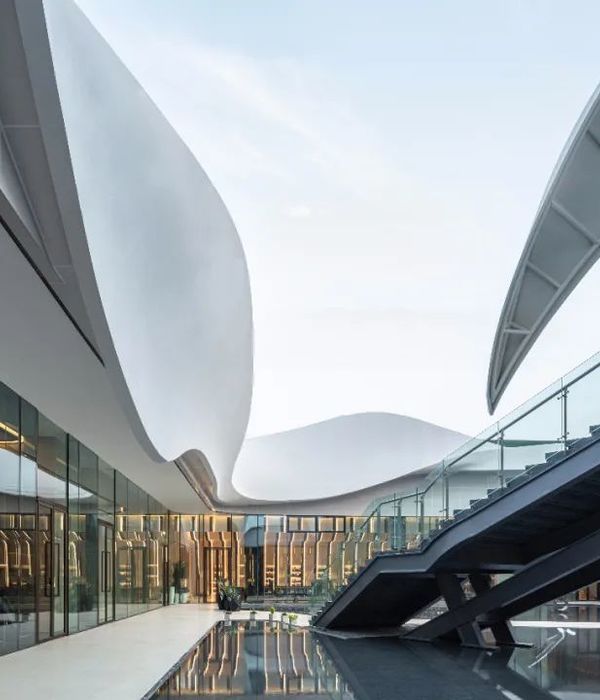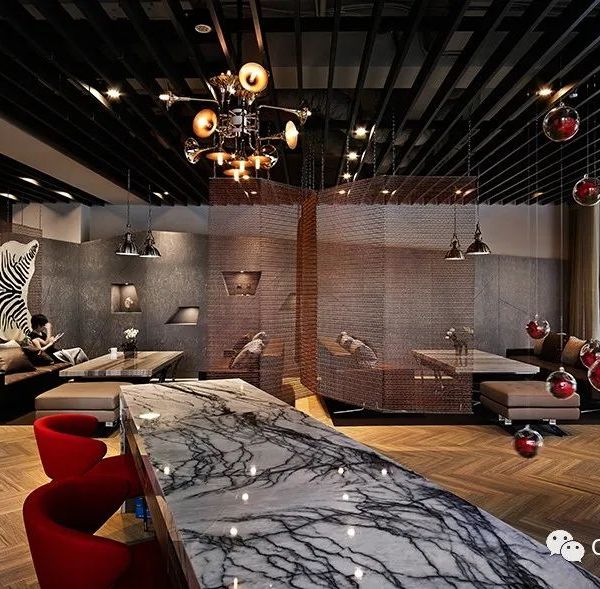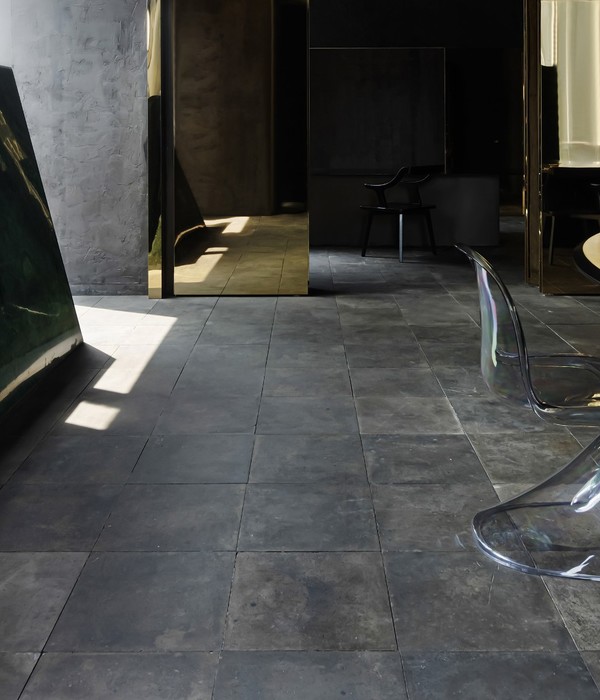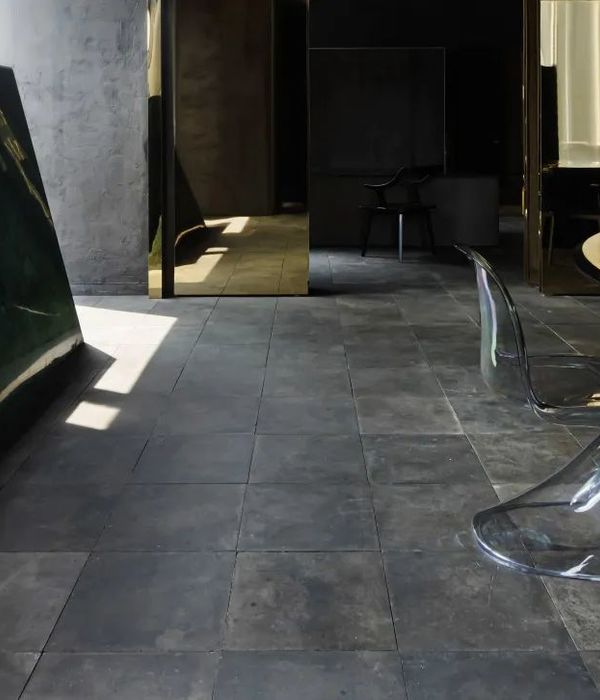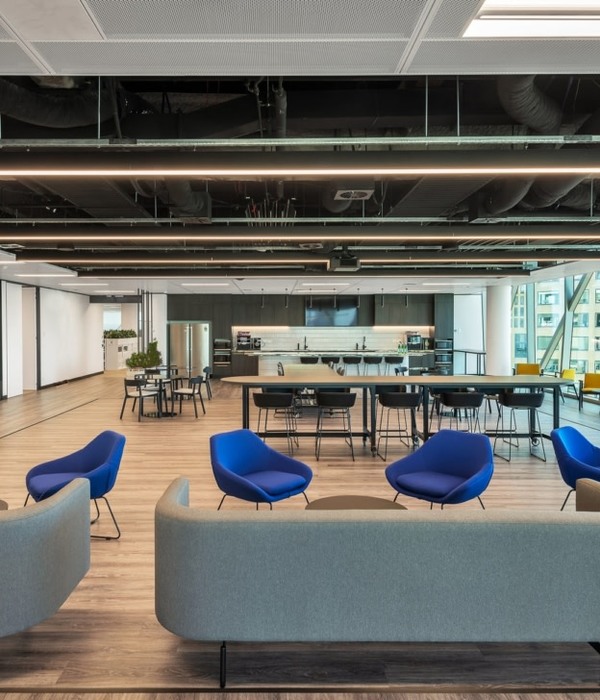穆罕默德六世大学校园占地约55公顷。在总建筑面积30万平方米,建筑限高21米的条件下,校园结构显得合理又紧凑。校园由校内小路,校园广场和校园内的建筑组成,以步行交通为主。学校的庭院,花园还有半封闭的走廊,都可以作为供师生交流的互动场所。
整个校园的主路连接着穆罕默德六世大道和一大片开敞的绿植区。老师和学生的日常生活和这条街息息相关,路两旁的商店让整个校园极富生活气息。
The campus of the University Mohammed VI, covers an area approximately 55 hectares. The volume of construction (300.000 m2) limited to a height of 21 meters, creates a composition rational, compact and dense. The geometric composition of the project is defined by narrow streets, squares and palaces, which is a city largely pedestrian. The courtyards, gardens and semi-covered roads, become meeting places that encourage interaction between communities of students and teachers.
The central pedestrian area, leaving the Avenue Mohammed VI until a cascade of green, is the backbone of the project. The main street is involved in the daily lives of teachers and students and houses on both sides the shops that make vitalize the heart the project.
▽ 管理学院楼, Congress Center
▽ 建筑入口,entrance
▽ 入口及中央广场,entrance and the central plaza
▽ 半开放的走廊, semi-indoor corridor
▽ 中庭院落,courtyard
▽ 建筑细节,detail
▽ 大礼堂,atrium
▽ 图书馆,library
校园内宿舍楼之间相互独立,独特的风格让其极易辨认。宿舍楼旁的开阔花园露台让居住其中的学生感到放松和宁静,而诸如休息室、厨房和小院子的公共区域则为学生提供者培养自己的团体生活的场所。
Each university residence operates as a unit independent living and identifiable for its architecture. Centered around a large open patio of gardens, the home of each student is an individual space of rest and tranquility. Common areas, lounges and kitchens interior, and a courtyard, allowing interchange between students fostering a community life.
▽ 宿舍,domitory
校区周边临近宿舍和中央轴线的地方有两块开敞的绿地。一块用来放置体育器械,另一块用作花园,在特殊情况下也会用作试验田,正如在基地外侧现存的试验田一般。
On each side of site, including the central axis and university residences, there are two large green areas. On one hand, sports equipment, the other an area reserved for gardens and places of meeting and, where applicable, the experimental plots for agricultural experimental farm, such as those that already exist beyond the boundaries of the site.
▽ 开敞的绿地, a large green area
一期校园规划包括15000平方米的管理学院楼,可住350人的二层宿舍楼和一个配有标准泳池以及桑拿房的体育馆。管理学院有本科生,研究生和国际生共1000人。两个室外的体育场对所有师生开放。
校园二期规划包括一个会议中心,一个创新研究中心,一栋行政楼,配有中央厨房可供350名学生进餐的二层餐厅。会议中心内含一个1000座礼堂和4个可容纳150人的大型会议室。除此之外还有两个可以免费使用的足球场。
The first phase of the University development is including the School of Management of 15.000 m2 for 1.000 students from undergraduate to International masters, two dwelling units for 350 students in individual rooms and a Sport & Health center with olympic swimming-pool, sauna, … Two outdoor sports fields are available for all university users.
The second phase of the University campus is composed by the Congress Center (1.000 seats auditorium and 4 rooms for 150 persons each), an innovating research center, an administrative building, a 1.500 people restaurant with central kitchen and two dwelling units for 350 students. Two outdoor soccer pitches are also in free uses.
▽ 体育馆,gym
PROJECT: UNIVERSITÉ MOHAMMED VI POLYTECHNIQUE YEAR: 2016 LOCATION: BENGUÉRIR, MAROC CLIENT: OCP GROUP TOTAL AREA: 540.000
{{item.text_origin}}


